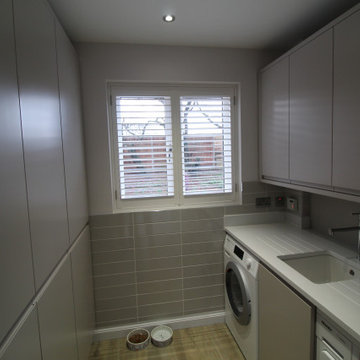70 Foto di lavanderie nere con top in quarzite
Filtra anche per:
Budget
Ordina per:Popolari oggi
21 - 40 di 70 foto
1 di 3
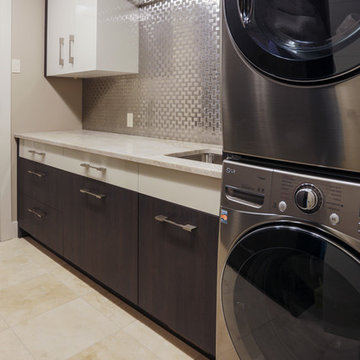
Modern laundry room with white gloss and olive wood cabinetry. Stainless washer and dryer.
Immagine di una sala lavanderia design di medie dimensioni con lavello a vasca singola, ante lisce, ante in legno bruno, top in quarzite, pareti beige, pavimento in travertino e lavatrice e asciugatrice a colonna
Immagine di una sala lavanderia design di medie dimensioni con lavello a vasca singola, ante lisce, ante in legno bruno, top in quarzite, pareti beige, pavimento in travertino e lavatrice e asciugatrice a colonna
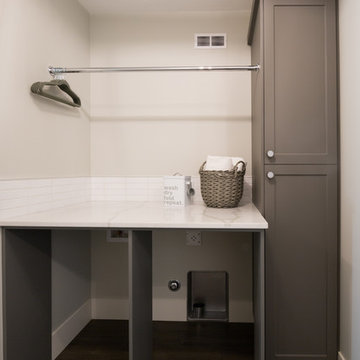
Immagine di un ripostiglio-lavanderia di medie dimensioni con ante con riquadro incassato, ante grigie, top in quarzite, pareti grigie, pavimento in legno massello medio, lavatrice e asciugatrice affiancate, pavimento marrone e top bianco
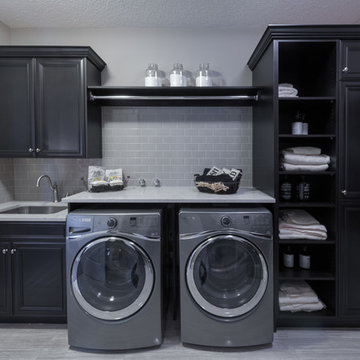
Idee per una lavanderia contemporanea con lavello sottopiano, ante con bugna sagomata, top in quarzite, pareti grigie, lavatrice e asciugatrice affiancate e ante nere
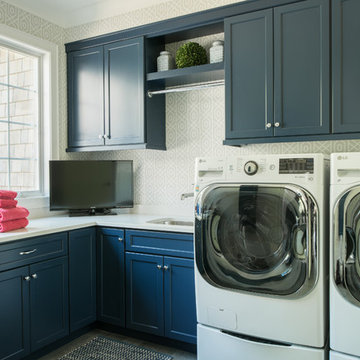
Immagine di una sala lavanderia tradizionale di medie dimensioni con lavello sottopiano, ante in stile shaker, ante blu, top in quarzite, pareti grigie, parquet scuro, lavatrice e asciugatrice affiancate e pavimento grigio

The laundry cabinets were relocated from the old kitchen and painted - they are beautiful and reusing them was a cost-conscious move.
Ispirazione per una lavanderia classica di medie dimensioni con lavello sottopiano, ante con bugna sagomata, ante bianche, top in quarzite, pavimento in legno massello medio, pavimento marrone, pareti grigie, lavatrice e asciugatrice affiancate e top grigio
Ispirazione per una lavanderia classica di medie dimensioni con lavello sottopiano, ante con bugna sagomata, ante bianche, top in quarzite, pavimento in legno massello medio, pavimento marrone, pareti grigie, lavatrice e asciugatrice affiancate e top grigio
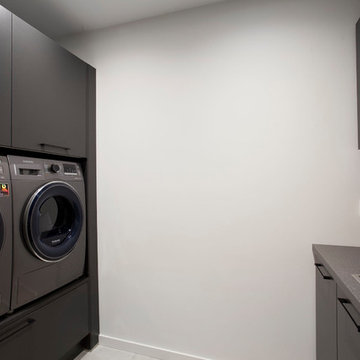
Rory Corrigan
Idee per una lavanderia minimal di medie dimensioni con ante lisce, ante grigie e top in quarzite
Idee per una lavanderia minimal di medie dimensioni con ante lisce, ante grigie e top in quarzite
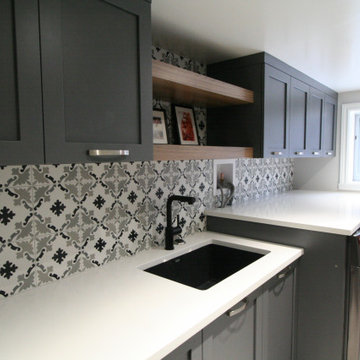
Complete remodel with an accent pattern backsplash and quartz countertops.
Idee per una sala lavanderia tradizionale di medie dimensioni con lavello sottopiano, ante in stile shaker, ante grigie, top in quarzite, paraspruzzi con piastrelle in ceramica, pareti grigie, pavimento in gres porcellanato, lavatrice e asciugatrice affiancate, pavimento grigio e top bianco
Idee per una sala lavanderia tradizionale di medie dimensioni con lavello sottopiano, ante in stile shaker, ante grigie, top in quarzite, paraspruzzi con piastrelle in ceramica, pareti grigie, pavimento in gres porcellanato, lavatrice e asciugatrice affiancate, pavimento grigio e top bianco
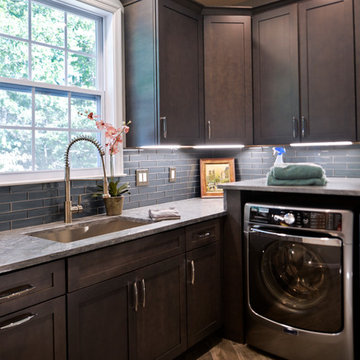
Side Addition to Oak Hill Home
After living in their Oak Hill home for several years, they decided that they needed a larger, multi-functional laundry room, a side entrance and mudroom that suited their busy lifestyles.
A small powder room was a closet placed in the middle of the kitchen, while a tight laundry closet space overflowed into the kitchen.
After meeting with Michael Nash Custom Kitchens, plans were drawn for a side addition to the right elevation of the home. This modification filled in an open space at end of driveway which helped boost the front elevation of this home.
Covering it with matching brick facade made it appear as a seamless addition.
The side entrance allows kids easy access to mudroom, for hang clothes in new lockers and storing used clothes in new large laundry room. This new state of the art, 10 feet by 12 feet laundry room is wrapped up with upscale cabinetry and a quartzite counter top.
The garage entrance door was relocated into the new mudroom, with a large side closet allowing the old doorway to become a pantry for the kitchen, while the old powder room was converted into a walk-in pantry.
A new adjacent powder room covered in plank looking porcelain tile was furnished with embedded black toilet tanks. A wall mounted custom vanity covered with stunning one-piece concrete and sink top and inlay mirror in stone covered black wall with gorgeous surround lighting. Smart use of intense and bold color tones, help improve this amazing side addition.
Dark grey built-in lockers complementing slate finished in place stone floors created a continuous floor place with the adjacent kitchen flooring.
Now this family are getting to enjoy every bit of the added space which makes life easier for all.
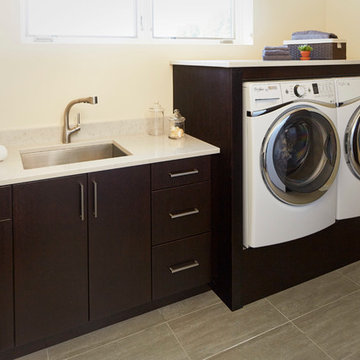
Imhoff Imagery - Photography
Associate Builder - Jim Brandt
Reindl Plumbing - Fred Reindl
Ispirazione per una sala lavanderia minimalista di medie dimensioni con lavello sottopiano, ante lisce, ante in legno bruno, top in quarzite, pareti beige, pavimento con piastrelle in ceramica e lavatrice e asciugatrice affiancate
Ispirazione per una sala lavanderia minimalista di medie dimensioni con lavello sottopiano, ante lisce, ante in legno bruno, top in quarzite, pareti beige, pavimento con piastrelle in ceramica e lavatrice e asciugatrice affiancate
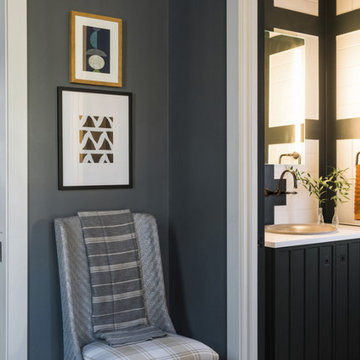
A striking black, white and gray plaid tile sets the tone for this attractive laundry room that combines function and style, with high-efficiency appliances, easy-access storage and lots of counter space.
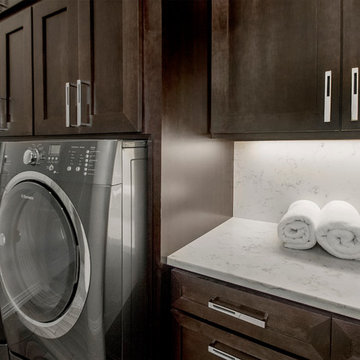
This laundry room space off the master closet is an organizers dream. It is full of drawers, floor to ceiling cabinets with pull outs and hanging drying space. Design by Hatfield Builders & Remodelers | Photography by Versatile Imaging
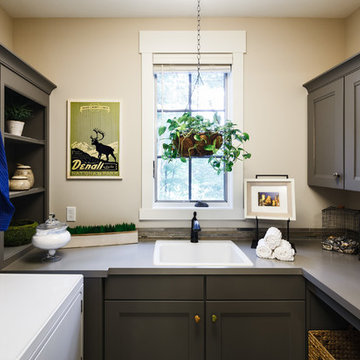
The Musgrove features clean lines and beautiful symmetry. The inviting drive welcomes homeowners and guests to a front entrance flanked by columns and stonework. The main level foyer leads to a spacious sitting area, whose hearth is shared by the open dining room and kitchen. Multiple doorways give access to a sunroom and outdoor living spaces. Also on the main floor is the master suite. Upstairs, there is room for three additional bedrooms and two full baths.
Photographer: Brad Gillette
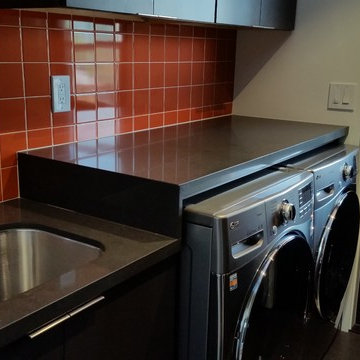
Immagine di una piccola lavanderia contemporanea con lavello sottopiano, ante lisce, ante nere, pareti bianche, lavatrice e asciugatrice affiancate, top in quarzite e top nero
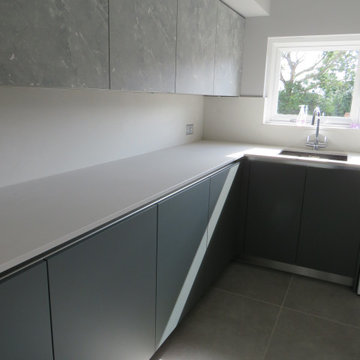
Beautiful utility room created using a super matt and special edition finish. Nano Sencha is a soft Green super matt texture door. Arcos Edition Rocco Grey is a textured vein finish door. Combined together with Caesarstone Cloudburst Concrete this utility room oozes class.
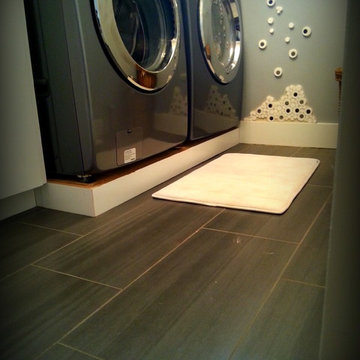
Myself, Venessa Lewis....hahahah
Idee per una sala lavanderia contemporanea di medie dimensioni con ante lisce, ante bianche, top in quarzite, pareti blu, pavimento in gres porcellanato e lavatrice e asciugatrice affiancate
Idee per una sala lavanderia contemporanea di medie dimensioni con ante lisce, ante bianche, top in quarzite, pareti blu, pavimento in gres porcellanato e lavatrice e asciugatrice affiancate
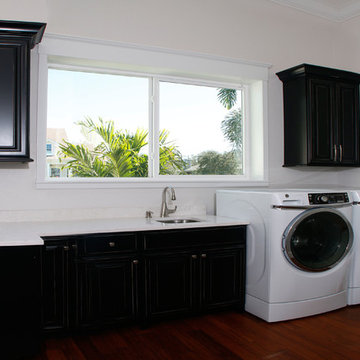
Sarasota, FL
Photos by Jim Cook
Idee per una lavanderia classica con lavello a vasca singola, ante con bugna sagomata, ante nere, top in quarzite, pareti bianche, parquet scuro e lavatrice e asciugatrice affiancate
Idee per una lavanderia classica con lavello a vasca singola, ante con bugna sagomata, ante nere, top in quarzite, pareti bianche, parquet scuro e lavatrice e asciugatrice affiancate
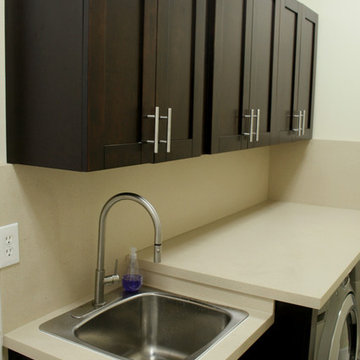
Remodeled laundry room with shaker cabinets and quartz counter top
Esempio di una lavanderia design con ante in stile shaker, ante in legno bruno, top in quarzite e lavatrice e asciugatrice affiancate
Esempio di una lavanderia design con ante in stile shaker, ante in legno bruno, top in quarzite e lavatrice e asciugatrice affiancate
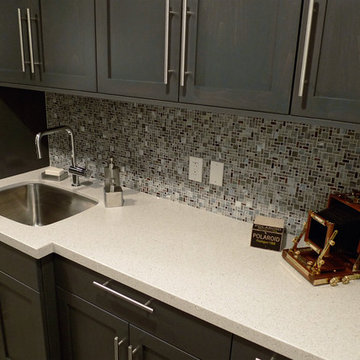
Design, Fabrication, and Installation of custom laundry cabinetry.
Ispirazione per una lavanderia multiuso tradizionale con ante in stile shaker, ante grigie, top in quarzite, pareti beige, pavimento in ardesia e lavatrice e asciugatrice affiancate
Ispirazione per una lavanderia multiuso tradizionale con ante in stile shaker, ante grigie, top in quarzite, pareti beige, pavimento in ardesia e lavatrice e asciugatrice affiancate
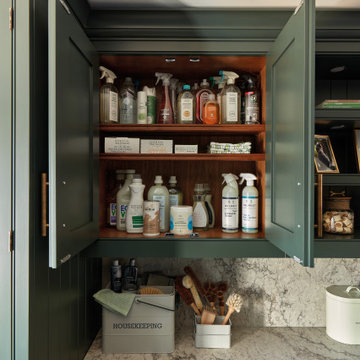
Our dark green boot room and utility has been designed for all seasons, incorporating open and closed storage for muddy boots, bags, various outdoor items and cleaning products.
No boot room is complete without bespoke bench seating. In this instance, we've introduced a warm and contrasting walnut seat, offering a cosy perch and additional storage below.
To add a heritage feel, we've embraced darker tones, walnut details and burnished brass Antrim handles, bringing beauty to this practical room.
70 Foto di lavanderie nere con top in quarzite
2
