182 Foto di lavanderie nere con top in granito
Ordina per:Popolari oggi
81 - 100 di 182 foto
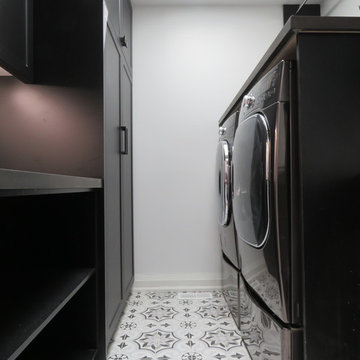
Foto di una sala lavanderia minimalista di medie dimensioni con lavello da incasso, ante lisce, ante nere, top in granito, pareti bianche, pavimento con piastrelle in ceramica, lavatrice e asciugatrice affiancate, pavimento multicolore e top nero
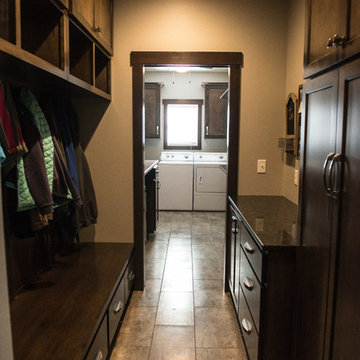
Lots of organization in this mudroom that's conveniently right off the garage entry. Drop zone, storage bench & broom closet provide specific storage keeping the clutter down.
Portraits by Mandi
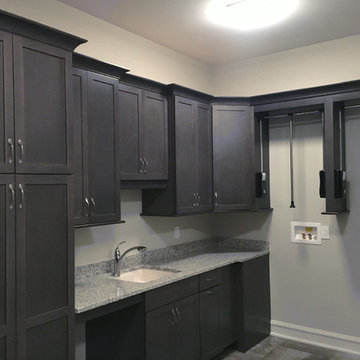
Once again, we have had the pleasure of working with this outstanding builder on another project. Aaron Mauk not only designed but supplied and installed all the cabinetry in this new home which definitely utilizes an "open" design concept throughout. Unique lighting elements are found in every room which keeps every space fun and exciting. The kitchen uses grey tones to create a cool, clean environment that showcases the breathtaking ceilings. Most of the cabinetry in the house is shown in Marsh’s “Graphite” stain on maple wood, which is a beautiful way of tying the whole home together. This home is not only beautiful, but it is functional as well. The pull down closet rods found in the laundry room extend over the washer and dryer so it can be used when needed, but easily stored out of the way when not in use.
Designer: Aaron Mauk
Builder: G.A. White Homes
Photos: Aaron Mauk
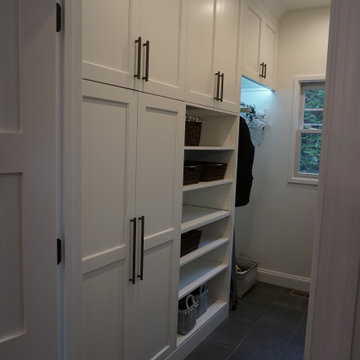
Floor to ceiling cabinets offer space for brooms and cleaning supplies. Open shelves provide areas for baskets and linens with one shelf that pulls out for folding.
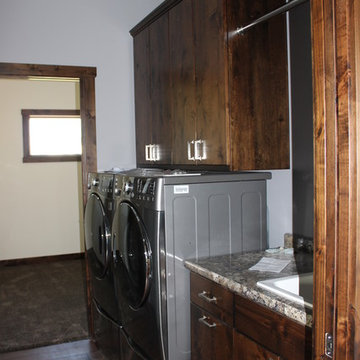
Foto di una lavanderia multiuso rustica di medie dimensioni con lavello da incasso, ante lisce, top in granito, pareti bianche e pavimento in vinile
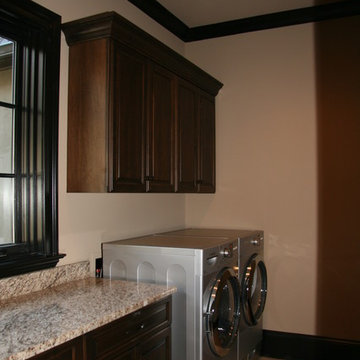
Esempio di una lavanderia multiuso american style di medie dimensioni con ante con bugna sagomata, ante in legno bruno, top in granito, pareti beige, pavimento con piastrelle in ceramica e lavatrice e asciugatrice affiancate
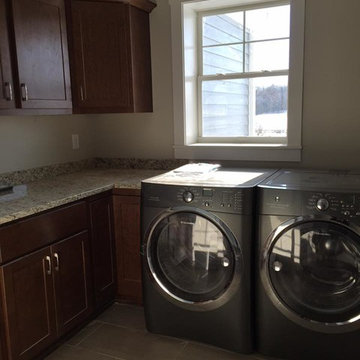
Idee per una lavanderia multiuso stile americano di medie dimensioni con ante in stile shaker, ante in legno scuro, top in granito, pareti beige, pavimento in vinile, lavatrice e asciugatrice affiancate e pavimento beige
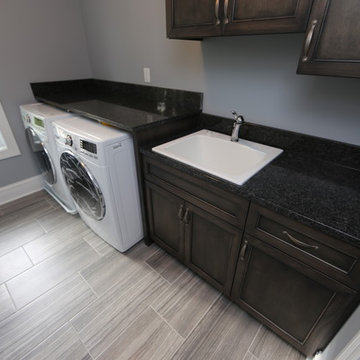
An incredible custom 3,300 square foot custom Craftsman styled 2-story home with detailed amenities throughout.
Ispirazione per una sala lavanderia american style di medie dimensioni con lavello da incasso, top in granito, pareti grigie, pavimento in gres porcellanato, lavatrice e asciugatrice affiancate, pavimento grigio, top nero, ante con riquadro incassato e ante in legno bruno
Ispirazione per una sala lavanderia american style di medie dimensioni con lavello da incasso, top in granito, pareti grigie, pavimento in gres porcellanato, lavatrice e asciugatrice affiancate, pavimento grigio, top nero, ante con riquadro incassato e ante in legno bruno
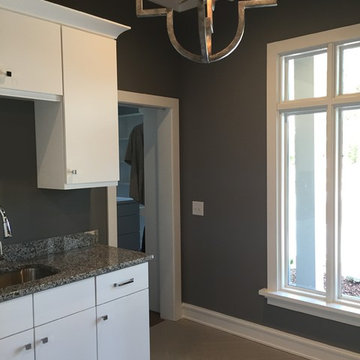
Idee per una lavanderia multiuso design di medie dimensioni con lavello sottopiano, ante lisce, ante bianche, top in granito, pareti grigie, pavimento con piastrelle in ceramica e lavatrice e asciugatrice a colonna
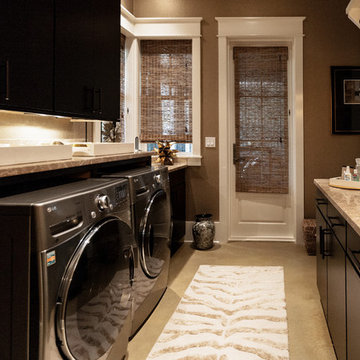
Rick Cooper Photography
Ispirazione per una sala lavanderia di medie dimensioni con ante lisce, ante marroni, top in granito, pareti marroni, pavimento in cemento, lavatrice e asciugatrice affiancate e pavimento beige
Ispirazione per una sala lavanderia di medie dimensioni con ante lisce, ante marroni, top in granito, pareti marroni, pavimento in cemento, lavatrice e asciugatrice affiancate e pavimento beige
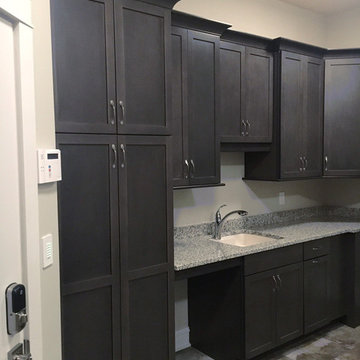
Once again, we have had the pleasure of working with this outstanding builder on another project. Aaron Mauk not only designed but supplied and installed all the cabinetry in this new home which definitely utilizes an "open" design concept throughout. Unique lighting elements are found in every room which keeps every space fun and exciting. The kitchen uses grey tones to create a cool, clean environment that showcases the breathtaking ceilings. Most of the cabinetry in the house is shown in Marsh’s “Graphite” stain on maple wood, which is a beautiful way of tying the whole home together. This home is not only beautiful, but it is functional as well. The pull down closet rods found in the laundry room extend over the washer and dryer so it can be used when needed, but easily stored out of the way when not in use.
Designer: Aaron Mauk
Builder: G.A. White Homes
Photos: Aaron Mauk
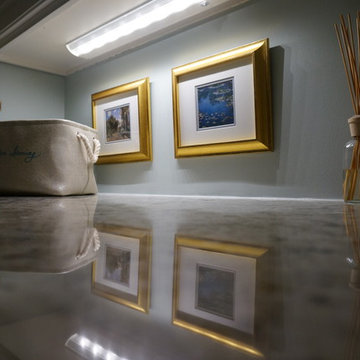
Under cabinet lighting assures that no shadows are cast when pre-treating laundry or folding. Pretty artwork and accessories make the space warm and inviting.
Photo by Joe Rhodes
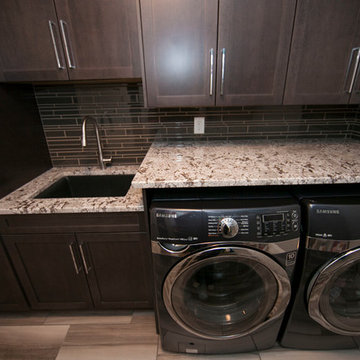
Scott Bruck/Shadow Box Studios
Immagine di una grande sala lavanderia minimal con lavello a vasca singola, ante con riquadro incassato, ante in legno bruno, top in granito, pareti grigie, pavimento con piastrelle in ceramica e lavatrice e asciugatrice affiancate
Immagine di una grande sala lavanderia minimal con lavello a vasca singola, ante con riquadro incassato, ante in legno bruno, top in granito, pareti grigie, pavimento con piastrelle in ceramica e lavatrice e asciugatrice affiancate
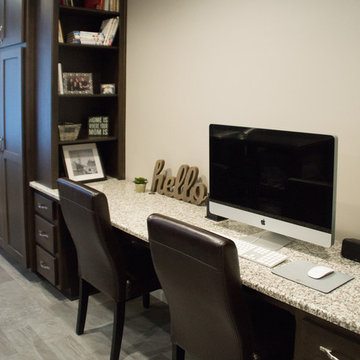
This laundry room is the ultimate in organization. With ample space to do laundry, store coats and shoes, and even study - you can get it all done quickly and efficiently!
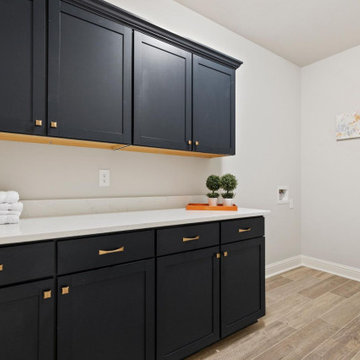
The community is carved out around beautiful, mature trees that give every homeowner a quiet and private backyard view. Most would describe this community as luxury meets location! These homes are loaded with features and within reach from great dining, shopping, Entertainment and schools. Upon completion, every home is move-in ready and include the following features at the base price: stainless steel kitchen appliances, gas fireplace, crown molding, tier 1 overlay cabinets (includes white, gray and stain options) with hardware, 3 CM granite countertops with under mount sinks throughout, framed bathroom mirrors, wood flooring in the living area, slate or travertine style tile in wet areas, LED lighting, post tension slab and fully sodded yard with a landscaping package. For a more custom look to fit your style, we offer the following upgrade options: painted exterior brick, kitchen appliance upgrade options, wood-look ceramic tile, quartz countertops and more! The community amenities include sidewalks, large common space for recreational use and a beautiful pond. Call us today to secure a homesite in the most desired community in Ascension Parish!
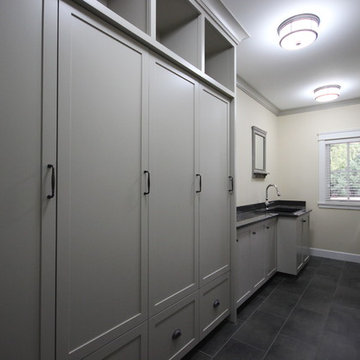
Andi Hook
Ispirazione per una grande lavanderia multiuso tradizionale con lavello da incasso, ante in stile shaker, ante grigie, top in granito, pavimento in gres porcellanato, lavatrice e asciugatrice affiancate e pareti beige
Ispirazione per una grande lavanderia multiuso tradizionale con lavello da incasso, ante in stile shaker, ante grigie, top in granito, pavimento in gres porcellanato, lavatrice e asciugatrice affiancate e pareti beige
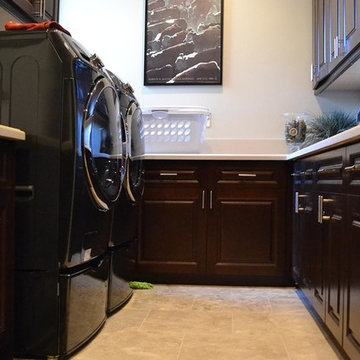
Dark cherry raised panel laundry room cabinets. European frameless design. Dovetail drawer box and UV cured birch wood interior.
Foto di una lavanderia contemporanea con ante con bugna sagomata, ante in legno scuro, top in granito, pareti beige, pavimento con piastrelle in ceramica e lavatrice e asciugatrice affiancate
Foto di una lavanderia contemporanea con ante con bugna sagomata, ante in legno scuro, top in granito, pareti beige, pavimento con piastrelle in ceramica e lavatrice e asciugatrice affiancate
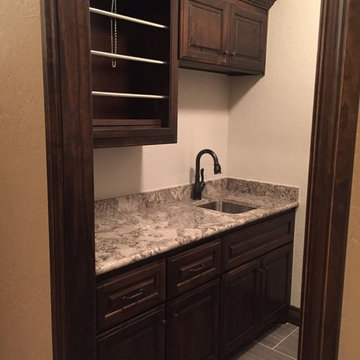
Ispirazione per una sala lavanderia scandinava di medie dimensioni con lavello sottopiano, ante in legno bruno, top in granito, ante con bugna sagomata, pareti bianche e pavimento in compensato
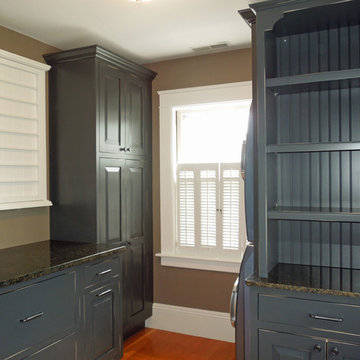
Plenty of room for folding and hanging along with ample storage and display space makes this laundry room a homeowners dream. Custom cabinets were designed to accommodate the rooms architectural details and to re-use granite from a prior renovation. We love using American Made cabinets: these beauties were created by the craftsmen at Young Furniture.
Photos by Delicious Kitchens & Interiors, LLC
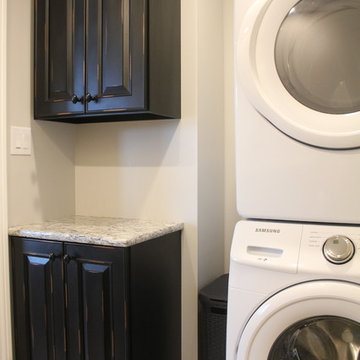
Ispirazione per una sala lavanderia chic di medie dimensioni con ante con bugna sagomata, ante con finitura invecchiata, top in granito, pareti beige e lavatrice e asciugatrice a colonna
182 Foto di lavanderie nere con top in granito
5