256 Foto di lavanderie nere con ante in legno bruno
Filtra anche per:
Budget
Ordina per:Popolari oggi
41 - 60 di 256 foto
1 di 3
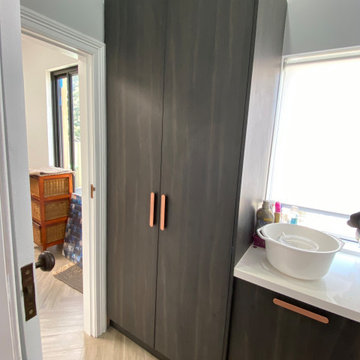
Laundry - Tall cabinet to house ironing board, brooms with adjustable shelving
Pull out laundry hampers
Built in front loader and dryer with a space above for the clothes basket, etc
Rose hold handles
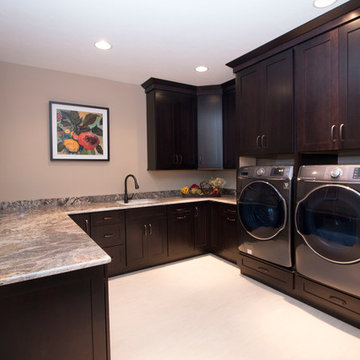
Ispirazione per un grande ripostiglio-lavanderia moderno con lavello sottopiano, ante in stile shaker, ante in legno bruno, top in granito, pareti beige, pavimento con piastrelle in ceramica e lavatrice e asciugatrice affiancate
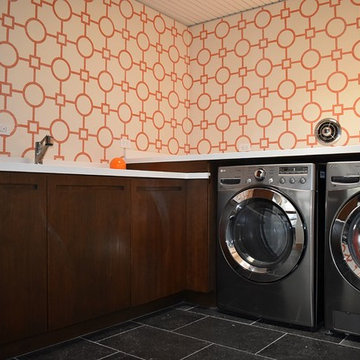
Foto di una sala lavanderia moderna di medie dimensioni con lavello sottopiano, ante lisce, pareti arancioni, lavatrice e asciugatrice affiancate, pavimento nero e ante in legno bruno
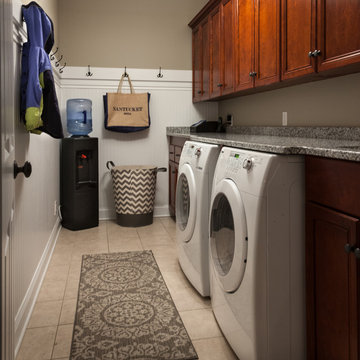
Photography: Brian DeWolf
Immagine di una lavanderia multiuso tradizionale di medie dimensioni con ante con bugna sagomata, top in granito, pareti grigie, pavimento in gres porcellanato, lavatrice e asciugatrice affiancate, lavello sottopiano e ante in legno bruno
Immagine di una lavanderia multiuso tradizionale di medie dimensioni con ante con bugna sagomata, top in granito, pareti grigie, pavimento in gres porcellanato, lavatrice e asciugatrice affiancate, lavello sottopiano e ante in legno bruno
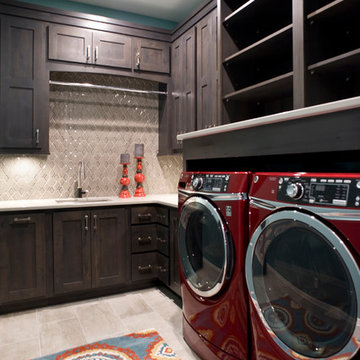
(c) Cipher Imaging Architectural Photography
Idee per una piccola lavanderia multiuso tradizionale con lavello sottopiano, ante con bugna sagomata, top in quarzo composito, pareti beige, pavimento in gres porcellanato, lavatrice e asciugatrice affiancate, pavimento multicolore e ante in legno bruno
Idee per una piccola lavanderia multiuso tradizionale con lavello sottopiano, ante con bugna sagomata, top in quarzo composito, pareti beige, pavimento in gres porcellanato, lavatrice e asciugatrice affiancate, pavimento multicolore e ante in legno bruno
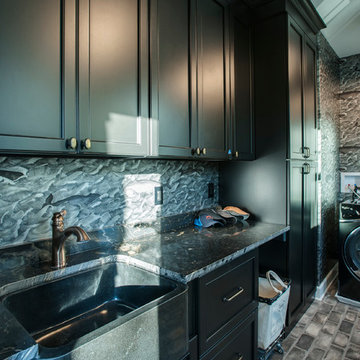
When you have a lot a block from the ocean you have to take advantage of any possible view of the Atlantic. When that lot is in Rehoboth Beach it is imperative to incorporate the beach cottage charm with that view. With that in mind this beautifully charming new home was created through the collaboration of the owner, architect, interior designer and MIKEN Builders.
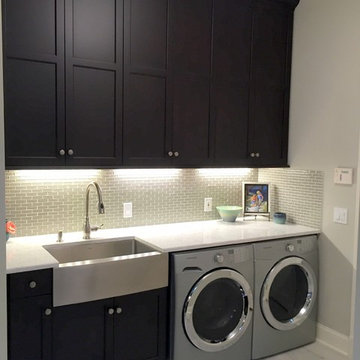
The new laundry boasts 54" high upper cabinets with crown molding and light rail. Stainless farmhouse apron front sink with Caesarstone London Gray Counters. The new laundry functions as a butler's pantry during dinner parties.
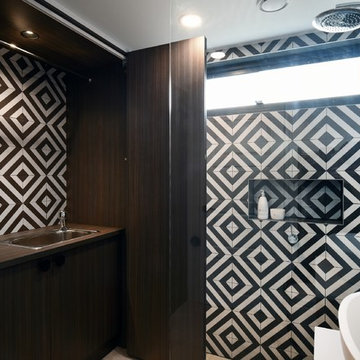
A striking, contemporary multi-purpose bathroom and laundry. Clever joinery conceals the laundry when not in use. Bold feature tiles makes for a stunning space.
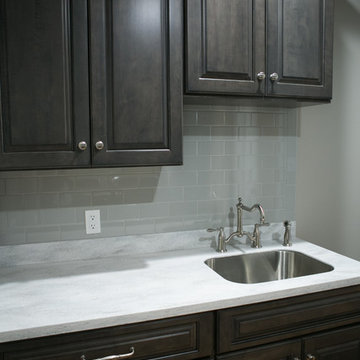
Jennifer Van Elk
Esempio di una piccola sala lavanderia classica con lavello sottopiano, ante con bugna sagomata, ante in legno bruno, pareti grigie, pavimento in legno massello medio, lavatrice e asciugatrice affiancate, pavimento marrone e top bianco
Esempio di una piccola sala lavanderia classica con lavello sottopiano, ante con bugna sagomata, ante in legno bruno, pareti grigie, pavimento in legno massello medio, lavatrice e asciugatrice affiancate, pavimento marrone e top bianco
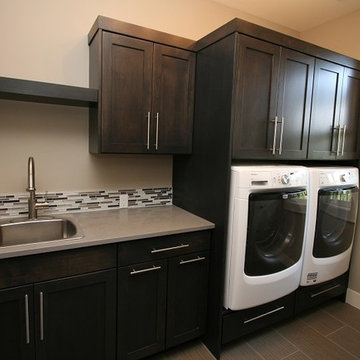
Immagine di una sala lavanderia tradizionale di medie dimensioni con lavello da incasso, ante in stile shaker, ante in legno bruno, top in superficie solida, pareti beige, lavatrice e asciugatrice affiancate, pavimento in gres porcellanato, pavimento beige e top grigio
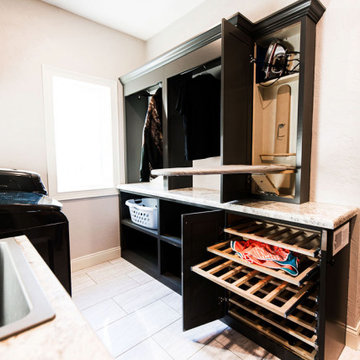
Immagine di una lavanderia classica con lavello da incasso, ante con riquadro incassato, ante in legno bruno, top in quarzo composito, pareti beige, pavimento in laminato, lavatrice e asciugatrice affiancate, pavimento beige e top beige
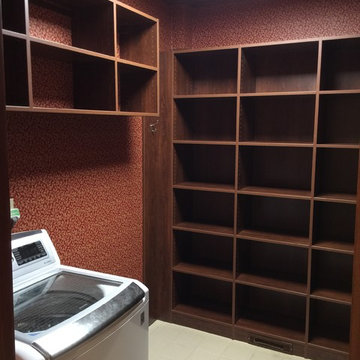
Bella Systems, Custom built-in adjustable shelves for a laundry room/pantry. The shelves have a wood finish to match the existing finishes. the shelves are floor based and wall hung.
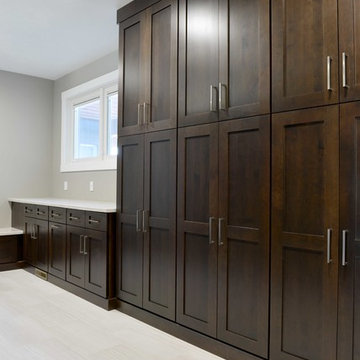
Robb Siverson Photography
Idee per una lavanderia multiuso tradizionale di medie dimensioni con ante in stile shaker, ante in legno bruno, top in quarzite, pareti grigie, pavimento in laminato e lavatrice e asciugatrice affiancate
Idee per una lavanderia multiuso tradizionale di medie dimensioni con ante in stile shaker, ante in legno bruno, top in quarzite, pareti grigie, pavimento in laminato e lavatrice e asciugatrice affiancate
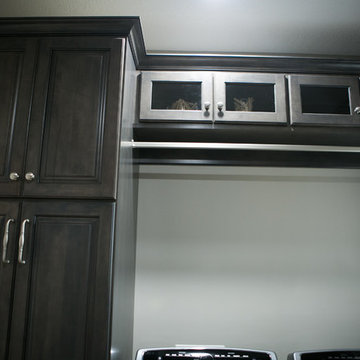
Jennifer Van Elk
Esempio di una piccola sala lavanderia classica con lavello sottopiano, ante con bugna sagomata, ante in legno bruno, pareti grigie, pavimento in legno massello medio, lavatrice e asciugatrice affiancate, pavimento marrone e top bianco
Esempio di una piccola sala lavanderia classica con lavello sottopiano, ante con bugna sagomata, ante in legno bruno, pareti grigie, pavimento in legno massello medio, lavatrice e asciugatrice affiancate, pavimento marrone e top bianco
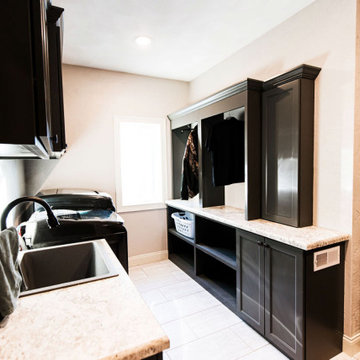
Foto di una lavanderia chic con lavello da incasso, ante con riquadro incassato, ante in legno bruno, top in quarzo composito, pareti beige, pavimento in laminato, lavatrice e asciugatrice affiancate, pavimento beige e top beige
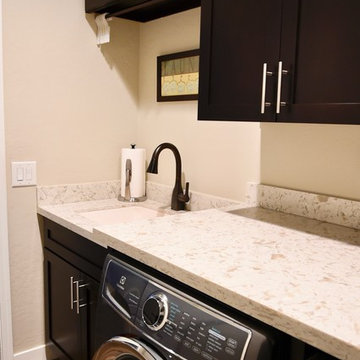
by Luxury Remodels Company
Idee per una piccola lavanderia tradizionale con lavello sottopiano, ante in stile shaker, ante in legno bruno, top in quarzo composito, pareti beige, pavimento in gres porcellanato, lavatrice e asciugatrice affiancate, pavimento multicolore e top bianco
Idee per una piccola lavanderia tradizionale con lavello sottopiano, ante in stile shaker, ante in legno bruno, top in quarzo composito, pareti beige, pavimento in gres porcellanato, lavatrice e asciugatrice affiancate, pavimento multicolore e top bianco
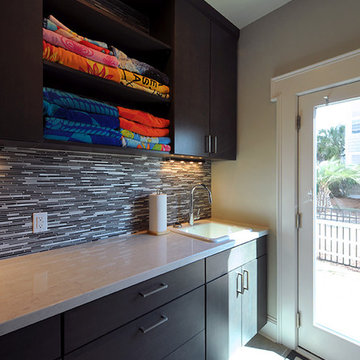
These Northern Virginia residents have owned this vacation home for about ten years. With retirement imminent, they decided to give the entire home an over-haul. With it’s great bones and amazing location, this seemed like a very sound investment for their future. Paola McDonald from Olamar Interiors had been working with the clients for the past three years, helping them to renovate their Sterling, VA condominium and their Moorefield, WV weekend home. It seemed fitting that they would also hire her to help them renovate this home as well.
For this project we took the home down to the studs and practically rebuilt it. The renovation includes an addition to the basement level and main floor to create a new fitness room, additional guest bedroom and larger kitchen and dining area. It also included a renovation of the facade of the home. The exterior of the home was completely re-sided and painted, and we added the tall windows at the stairs. The lower entry deck was expanded and an upper deck was added just off the kitchen in order for the homeowner to keep his grill away from the strong ocean winds. A new deck was also added off of the master bedroom. New stainless steel railings were added to all the decks. We opened the homes stairwells, adding custom glass railings and new lighting to create a much more open feel and allow for natural light to flood the entire main living area. The original, tiny kitchen was expanded substantially, adding a large custom eat in bar, wine storage area and plenty of storage. We utilized Decora’s Marquis Cabinetry in an espresso finish to give the kitchen a very clean, contemporary feel. Carrara marble countertops paired with a grey quartz, single slap marble backsplash, and stainless appliances create a clean look. In the new dining area, a simple Modloft dining table was paired with a Regina Andrew bubbles chandelier and Jessica Charles dining chairs for a sophisticated feel accentuated perfectly by beachy colors and textures that tie in the beautiful views of the Ocean. A custom chandelier from John Pomp is the highlight of the family room, particularly at night when it is reminiscent to fireflies in the sky. A new custom designed, custom made sectional, cozy newly added Spark Modern Fires gas fireplace, custom rug by Julie Dasher and Lee Industries chairs create a cozy place to lounge and watch television after a long day at the beach. Guests feel like they are in a luxurious boutique hotel complete with spectacular views, comfortable Ann Gish linens and beautiful and unique lighting fixtures. All three full baths and the powder room received complete facelifts with new glass, marble and ceramic tiles, Decora cabinetry, new lighting fixtures, quartz countertops and unique features that make unique statements in each one. Phillip Jeffries mica wallpaper are used in the entryway and family room fireplace walls to add a sandy texture to each space. Phillip Jeffries grasscloth was added to the master bedroom accent wall to create a delicate feature. New flooring throughout includes gorgeous dark stained hardwood floors, ceramic tile and Karastan carpeting in the bedrooms. The crisp white and grey walls are accentuated throughout the home by beach inspired turquoises, navies and lime greens. Perfectly appointed furnishings, artwork, accessories and custom made window treatments complete the look and feel of this gorgeous vacation home.
Photography by Tinius Photography
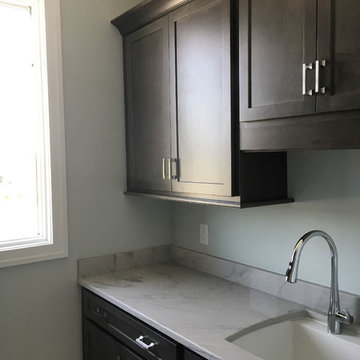
We have some finished photos of another stunning G.A. White Home. This home uses Marsh Furniture's Atlanta door style throughout the whole home to create a clean and modern look. Using a color palette of mostly gray, white, and black creates a sharp and classic look.
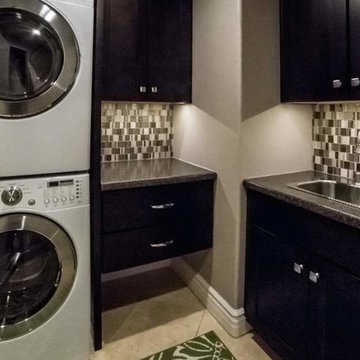
Ispirazione per una lavanderia multiuso chic con lavello da incasso, ante in stile shaker, ante in legno bruno, top in granito, pareti beige e lavatrice e asciugatrice a colonna
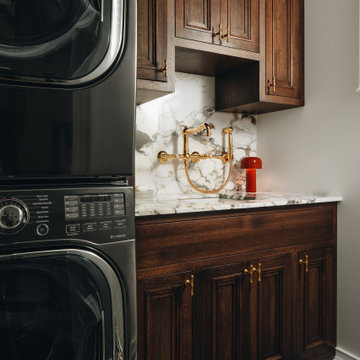
Still dreaming about this stunning laundry room complete with quarter sawn stained oak custom cabinetry. One of our favorite projects with @abbieanderson ✨
256 Foto di lavanderie nere con ante in legno bruno
3