150 Foto di lavanderie multiuso verdi
Filtra anche per:
Budget
Ordina per:Popolari oggi
61 - 80 di 150 foto
1 di 3
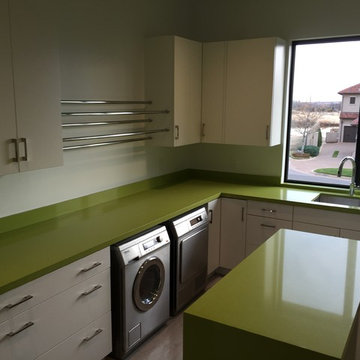
Grant Parcell
Esempio di una grande lavanderia multiuso minimal con lavello sottopiano, ante lisce, ante bianche, top in quarzo composito, pareti bianche, pavimento con piastrelle in ceramica, lavatrice e asciugatrice affiancate, pavimento grigio e top verde
Esempio di una grande lavanderia multiuso minimal con lavello sottopiano, ante lisce, ante bianche, top in quarzo composito, pareti bianche, pavimento con piastrelle in ceramica, lavatrice e asciugatrice affiancate, pavimento grigio e top verde

The Highfield is a luxurious waterfront design, with all the quaintness of a gabled, shingle-style home. The exterior combines shakes and stone, resulting in a warm, authentic aesthetic. The home is positioned around three wings, each ending in a set of balconies, which take full advantage of lake views. The main floor features an expansive master bedroom with a private deck, dual walk-in closets, and full bath. The wide-open living, kitchen, and dining spaces make the home ideal for entertaining, especially in conjunction with the lower level’s billiards, bar, family, and guest rooms. A two-bedroom guest apartment over the garage completes this year-round vacation residence.
The main floor features an expansive master bedroom with a private deck, dual walk-in closets, and full bath. The wide-open living, kitchen, and dining spaces make the home ideal for entertaining, especially in conjunction with the lower level’s billiards, bar, family, and guest rooms. A two-bedroom guest apartment over the garage completes this year-round vacation residence.
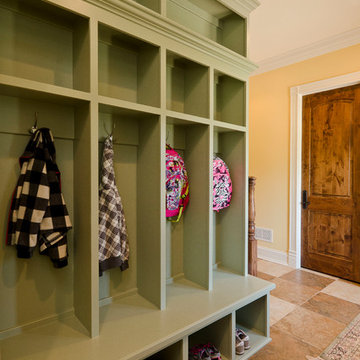
Esempio di una lavanderia multiuso chic di medie dimensioni con lavello sottopiano, ante con bugna sagomata, ante verdi, top in granito, pareti gialle, pavimento in gres porcellanato e lavatrice e asciugatrice a colonna
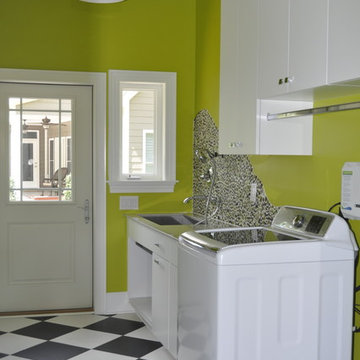
Who said a Laundry Room had to be dull and boring? This colorful laundry room is loaded with storage both in its custom cabinetry and also in its 3 large closets for winter/spring clothing. The black and white 20x20 floor tile gives a nod to retro and is topped off with apple green walls and an organic free-form backsplash tile! This room serves as a doggy mud-room, eating center and luxury doggy bathing spa area as well. The organic wall tile was designed for visual interest as well as for function. The tall and wide backsplash provides wall protection behind the doggy bathing station. The bath center is equipped with a multifunction hand-held faucet with a metal hose for ease while giving the dogs a bath. The shelf underneath the sink is a pull-out doggy eating station and the food is located in a pull-out trash bin.
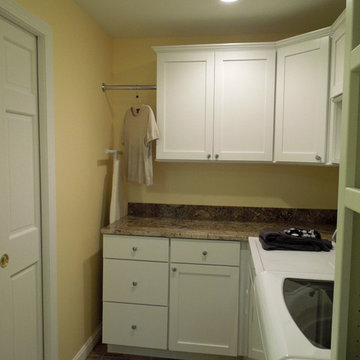
By removing the closet doors and adding recessed cans the tired dark space is now sunny and gorgeous. The pocket door (seen here on the left) has freed up floor space and eased congestion in the adjacent hallway. Designated space for the ironing board as well as hanging clothes makes this a dream laundry room. Ample space for folding, closed storage and open shelves replaced a tired dark cramped room. Delicious Kitchens and Interiors, LLC
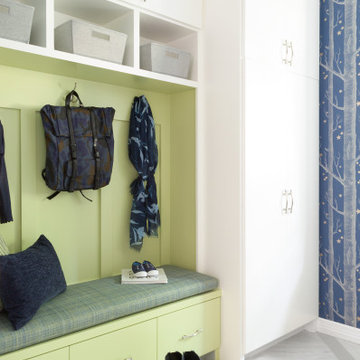
This remodel was for a family moving from Dallas to The Woodlands/Spring Area. They wanted to find a home in the area that they could remodel to their more modern style. Design kid-friendly for two young children and two dogs. You don't have to sacrifice good design for family-friendly
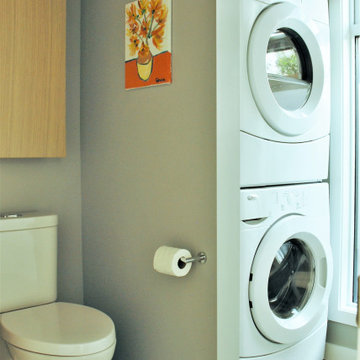
Often, taking out a wall improves a space. In this case, it was adding one that made for an improvement in both style and function. On the one hand, it allowed for the possibility of a more elegant powder room by separating the stacked laundry pair. On the other, the wall provided a better access point for the laundry's drain and shut-off.
A utility closet opposite the laundry pair (not shown) is hidden behind straightforward bi-fold doors for this hard working, multi-tasking space that still looks ready for company.

Traditional utility room with sash windows and Belfast sink in new Georgian-style house. Back door leading to garden.
Foto di una piccola lavanderia multiuso classica con lavello stile country, ante con riquadro incassato, ante blu, top in marmo, paraspruzzi bianco, paraspruzzi in marmo, pareti bianche, pavimento in ardesia, pavimento grigio e top bianco
Foto di una piccola lavanderia multiuso classica con lavello stile country, ante con riquadro incassato, ante blu, top in marmo, paraspruzzi bianco, paraspruzzi in marmo, pareti bianche, pavimento in ardesia, pavimento grigio e top bianco
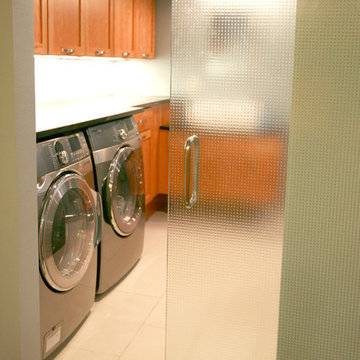
Immagine di una grande lavanderia multiuso minimalista con lavello a vasca singola, ante con riquadro incassato, ante in legno scuro, top in laminato, pareti bianche, pavimento con piastrelle in ceramica, lavatrice e asciugatrice affiancate e pavimento beige
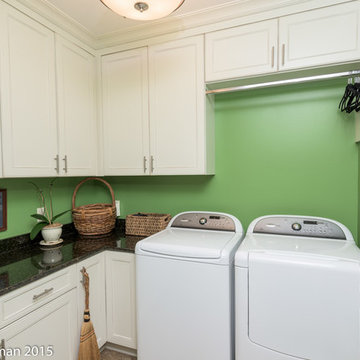
A crisp, clean utility room with plenty of storage and space to do laundry and other tasks.
Photo by Mike Boatman
Foto di una piccola lavanderia multiuso con ante con riquadro incassato, ante bianche, pareti verdi, pavimento con piastrelle in ceramica e lavatrice e asciugatrice affiancate
Foto di una piccola lavanderia multiuso con ante con riquadro incassato, ante bianche, pareti verdi, pavimento con piastrelle in ceramica e lavatrice e asciugatrice affiancate
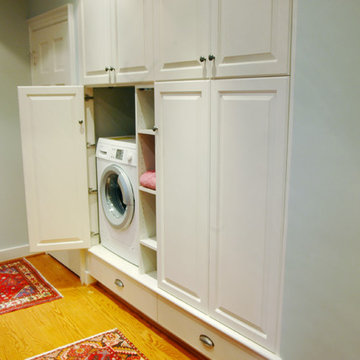
Other view of the laundry room.
Ispirazione per una piccola lavanderia multiuso tradizionale con ante con bugna sagomata, ante bianche, pareti blu, pavimento in legno massello medio, lavatrice e asciugatrice nascoste e pavimento marrone
Ispirazione per una piccola lavanderia multiuso tradizionale con ante con bugna sagomata, ante bianche, pareti blu, pavimento in legno massello medio, lavatrice e asciugatrice nascoste e pavimento marrone
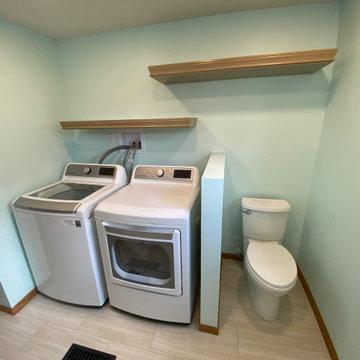
This laundry was moved to the second floor and integrated into a large family bathroom. We relocated the toilet behind this pony wall and rotated it 90 degrees and pushed it 3’ against the wall. The Kraftmaid Vantage shelves are Camel to match the vanity.
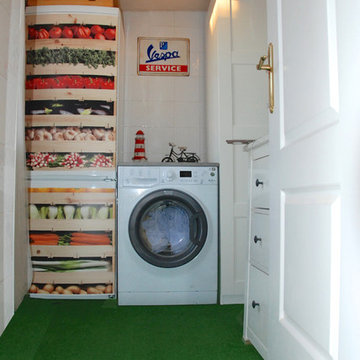
Foto di una piccola lavanderia multiuso minimalista con ante lisce, ante bianche e pareti bianche
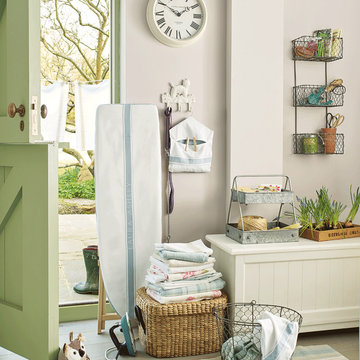
Ispirazione per una lavanderia multiuso country di medie dimensioni con ante con bugna sagomata, ante bianche e top in legno
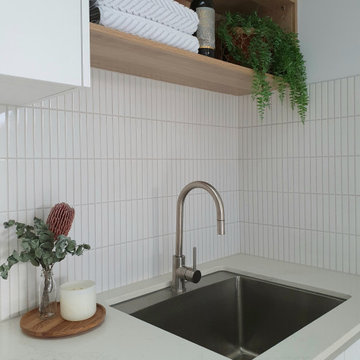
A well planned laundry including bench space, storage, easy access to clothesline, open shelving and not to mention some style.
Esempio di una lavanderia multiuso design con top in quarzo composito, paraspruzzi con piastrelle a mosaico e pareti bianche
Esempio di una lavanderia multiuso design con top in quarzo composito, paraspruzzi con piastrelle a mosaico e pareti bianche
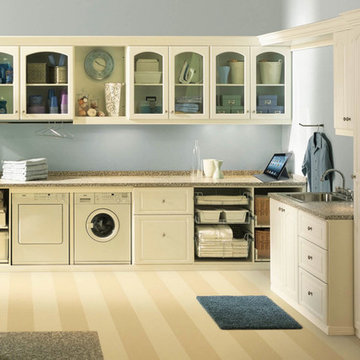
Immagine di una grande lavanderia multiuso tradizionale con lavello da incasso, ante con bugna sagomata, ante beige, top in granito, pareti blu e lavatrice e asciugatrice affiancate
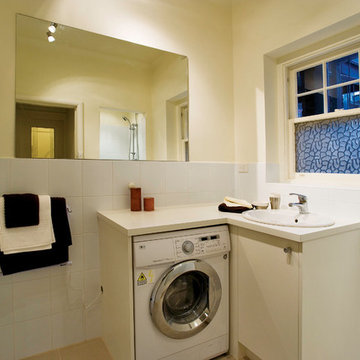
Renovated bathroom with built in washer/dryer combination unit.
Ispirazione per una piccola lavanderia multiuso contemporanea con lavello da incasso, ante lisce, ante bianche, top in laminato, pareti bianche e pavimento con piastrelle in ceramica
Ispirazione per una piccola lavanderia multiuso contemporanea con lavello da incasso, ante lisce, ante bianche, top in laminato, pareti bianche e pavimento con piastrelle in ceramica
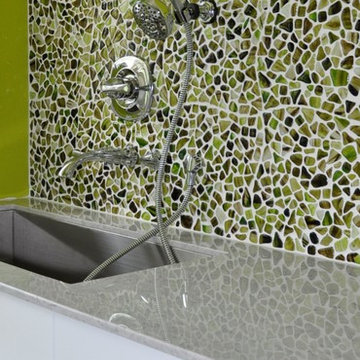
Who said a Laundry Room had to be dull and boring? This colorful laundry room is loaded with storage both in its custom cabinetry and also in its 3 large closets for winter/spring clothing. The black and white 20x20 floor tile gives a nod to retro and is topped off with apple green walls and an organic free-form backsplash tile! This room serves as a doggy mud-room, eating center and luxury doggy bathing spa area as well. The organic wall tile was designed for visual interest as well as for function. The tall and wide backsplash provides wall protection behind the doggy bathing station. The bath center is equipped with a multifunction hand-held faucet with a metal hose for ease while giving the dogs a bath. The shelf underneath the sink is a pull-out doggy eating station and the food is located in a pull-out trash bin.
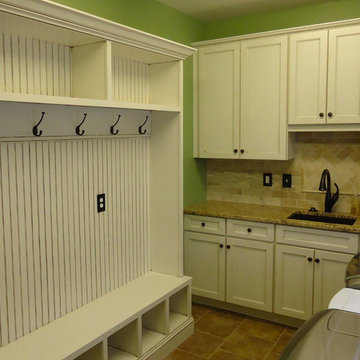
Idee per una lavanderia multiuso tradizionale di medie dimensioni con ante con riquadro incassato, ante bianche, top in granito, lavatrice e asciugatrice affiancate, lavello sottopiano, pareti verdi e pavimento con piastrelle in ceramica
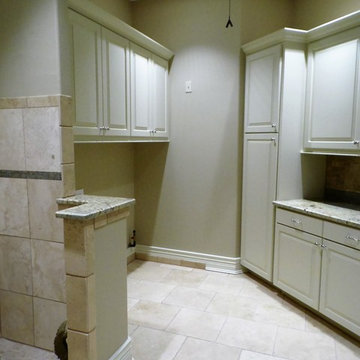
Immagine di una lavanderia multiuso mediterranea di medie dimensioni con lavello sottopiano, ante con bugna sagomata, ante beige, top in granito, pareti beige e pavimento in pietra calcarea
150 Foto di lavanderie multiuso verdi
4