3.246 Foto di lavanderie multiuso
Ordina per:Popolari oggi
161 - 180 di 3.246 foto
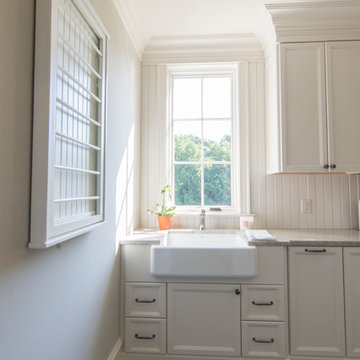
Foto di una grande lavanderia multiuso bohémian con lavello stile country, ante bianche, top in legno, pareti grigie, pavimento in ardesia, lavatrice e asciugatrice affiancate e ante con riquadro incassato
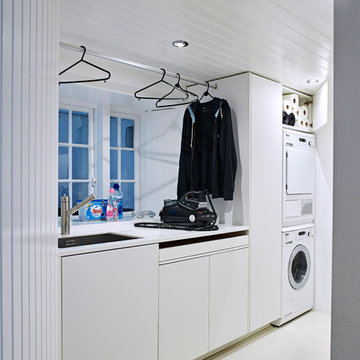
Laundry room.
Designed by Valerie Lecompte.
Photography by Nicholas Yarsley
Esempio di una lavanderia multiuso stile marinaro di medie dimensioni con ante lisce, ante bianche, top in superficie solida, lavatrice e asciugatrice a colonna, pareti bianche, pavimento in gres porcellanato e lavello sottopiano
Esempio di una lavanderia multiuso stile marinaro di medie dimensioni con ante lisce, ante bianche, top in superficie solida, lavatrice e asciugatrice a colonna, pareti bianche, pavimento in gres porcellanato e lavello sottopiano
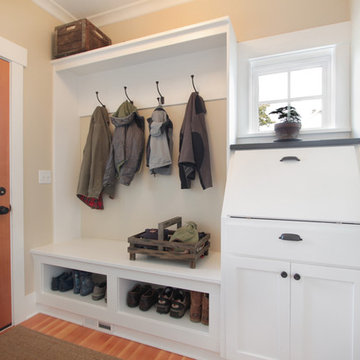
This Greenlake area home is the result of an extensive collaboration with the owners to recapture the architectural character of the 1920’s and 30’s era craftsman homes built in the neighborhood. Deep overhangs, notched rafter tails, and timber brackets are among the architectural elements that communicate this goal.
Given its modest 2800 sf size, the home sits comfortably on its corner lot and leaves enough room for an ample back patio and yard. An open floor plan on the main level and a centrally located stair maximize space efficiency, something that is key for a construction budget that values intimate detailing and character over size.
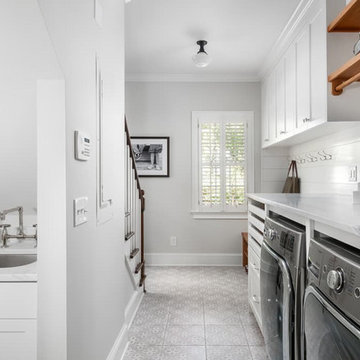
We redesigned this client’s laundry space so that it now functions as a Mudroom and Laundry. There is a place for everything including drying racks and charging station for this busy family. Now there are smiles when they walk in to this charming bright room because it has ample storage and space to work!
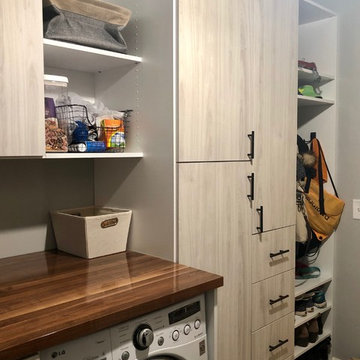
Multi-Functional and beautiful Laundry/Mudroom. Functional space for vacuum, mops/brooms adjacent to the laundry. Storage for Hats, Gloves, Scarves, bags in the drawers and cabinets. Finally, a space for parents with hooks and space for shoes and coats.
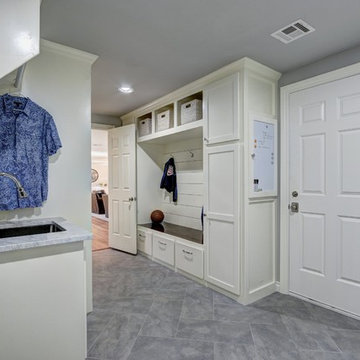
Foto di una grande lavanderia multiuso chic con lavello sottopiano, ante in stile shaker, ante bianche, pareti grigie, pavimento con piastrelle in ceramica, top in marmo e top grigio
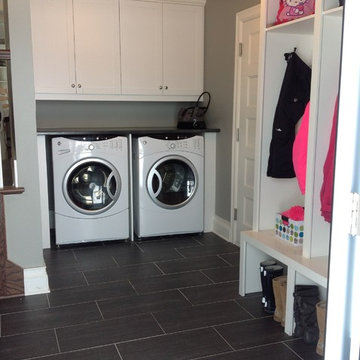
This mudroom entry has access from the side of the house, as well as from the garage, and also contains the laundry room, which is very practical for this family when the kids come in from swim lessons or from playing in the snow, the laundry is right there, so wet things can go right in the dryer!

The brief for this home was to create a warm inviting space that suited it's beachside location. Our client loves to cook so an open plan kitchen with a space for her grandchildren to play was at the top of the list. Key features used in this open plan design were warm floorboard tiles in a herringbone pattern, navy horizontal shiplap feature wall, custom joinery in entry, living and children's play area, rattan pendant lighting, marble, navy and white open plan kitchen.
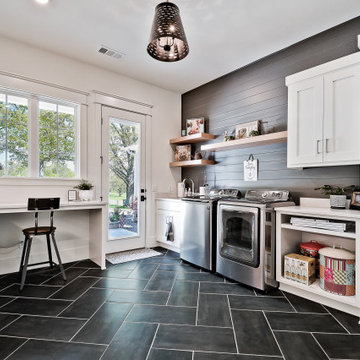
Idee per una grande lavanderia multiuso country con lavatoio, ante con bugna sagomata, ante bianche, top in quarzo composito, lavatrice e asciugatrice affiancate e top bianco
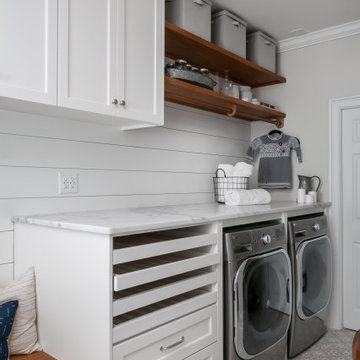
Hard working laundry room, perfect for a young family. A generous cubby area has plenty of room to keep shoes and backpacks organized and out of the way. Everything has a place in this warm and inviting laundry room. White Shaker style cabinets to the ceiling hide home staples, and a beautiful Cararra marble is a perfect pair with the pattern tile. The laundry area boasts pull out drying rack drawers, a hanging bar, and a separate laundry sink utilizing under stair space.

Esempio di una lavanderia multiuso country con ante in stile shaker, ante bianche, pareti bianche, pavimento in legno verniciato, lavatrice e asciugatrice affiancate, pavimento multicolore e top beige
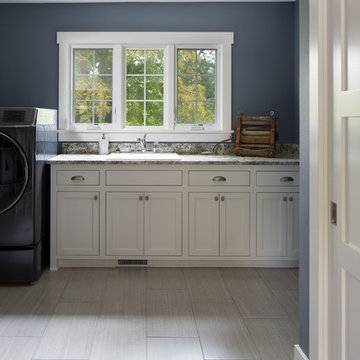
Open concept mudroom laundry room with custom flat panel inset cabinetry, white painted trim, and porcelain tile. (Ryan Hainey)
Ispirazione per una grande lavanderia multiuso classica con lavello da incasso, ante lisce, ante bianche, top in laminato, pareti blu, pavimento in gres porcellanato e lavatrice e asciugatrice affiancate
Ispirazione per una grande lavanderia multiuso classica con lavello da incasso, ante lisce, ante bianche, top in laminato, pareti blu, pavimento in gres porcellanato e lavatrice e asciugatrice affiancate

Dura Supreme cabinetry
Lundry area
Homestead door, Maple wood with White painted finish
Photography by Kayser Photography of Lake Geneva Wi
Immagine di una lavanderia multiuso costiera di medie dimensioni con lavello sottopiano, ante in stile shaker, ante bianche, top in granito, pareti verdi, pavimento in travertino e lavatrice e asciugatrice a colonna
Immagine di una lavanderia multiuso costiera di medie dimensioni con lavello sottopiano, ante in stile shaker, ante bianche, top in granito, pareti verdi, pavimento in travertino e lavatrice e asciugatrice a colonna
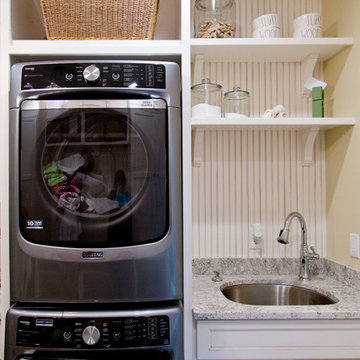
Nichole Kennelly Photography
Ispirazione per una lavanderia multiuso tradizionale di medie dimensioni con lavello da incasso, ante con riquadro incassato, ante bianche, top in granito, pareti gialle, parquet chiaro e lavatrice e asciugatrice a colonna
Ispirazione per una lavanderia multiuso tradizionale di medie dimensioni con lavello da incasso, ante con riquadro incassato, ante bianche, top in granito, pareti gialle, parquet chiaro e lavatrice e asciugatrice a colonna
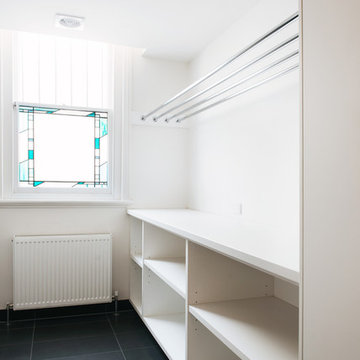
Lauren Bamford
Ispirazione per una grande lavanderia multiuso eclettica con ante lisce, ante bianche, top in quarzo composito, pareti beige, pavimento con piastrelle in ceramica e lavatrice e asciugatrice affiancate
Ispirazione per una grande lavanderia multiuso eclettica con ante lisce, ante bianche, top in quarzo composito, pareti beige, pavimento con piastrelle in ceramica e lavatrice e asciugatrice affiancate

Idee per una grande lavanderia multiuso tradizionale con pareti grigie, pavimento in mattoni, pavimento rosso, lavello sottopiano, ante con bugna sagomata, ante grigie, paraspruzzi bianco, paraspruzzi con piastrelle diamantate, lavatrice e asciugatrice affiancate e top bianco

Foto di una grande lavanderia multiuso classica con lavello stile country, ante in stile shaker, ante verdi, top in quarzo composito, pareti bianche, pavimento in gres porcellanato, lavatrice e asciugatrice a colonna, pavimento bianco, top bianco e soffitto a volta

Hidden washer and dryer in open laundry room.
Foto di una piccola lavanderia multiuso chic con ante a filo, ante grigie, top in marmo, paraspruzzi a effetto metallico, paraspruzzi a specchio, pareti bianche, parquet scuro, lavatrice e asciugatrice affiancate, pavimento marrone e top bianco
Foto di una piccola lavanderia multiuso chic con ante a filo, ante grigie, top in marmo, paraspruzzi a effetto metallico, paraspruzzi a specchio, pareti bianche, parquet scuro, lavatrice e asciugatrice affiancate, pavimento marrone e top bianco

Main Line Kitchen Design's unique business model allows our customers to work with the most experienced designers and get the most competitive kitchen cabinet pricing.
How does Main Line Kitchen Design offer the best designs along with the most competitive kitchen cabinet pricing? We are a more modern and cost effective business model. We are a kitchen cabinet dealer and design team that carries the highest quality kitchen cabinetry, is experienced, convenient, and reasonable priced. Our five award winning designers work by appointment only, with pre-qualified customers, and only on complete kitchen renovations.
Our designers are some of the most experienced and award winning kitchen designers in the Delaware Valley. We design with and sell 8 nationally distributed cabinet lines. Cabinet pricing is slightly less than major home centers for semi-custom cabinet lines, and significantly less than traditional showrooms for custom cabinet lines.
After discussing your kitchen on the phone, first appointments always take place in your home, where we discuss and measure your kitchen. Subsequent appointments usually take place in one of our offices and selection centers where our customers consider and modify 3D designs on flat screen TV's. We can also bring sample doors and finishes to your home and make design changes on our laptops in 20-20 CAD with you, in your own kitchen.
Call today! We can estimate your kitchen project from soup to nuts in a 15 minute phone call and you can find out why we get the best reviews on the internet. We look forward to working with you.
As our company tag line says:
"The world of kitchen design is changing..."

Photography by Stephen Brousseau.
Immagine di una lavanderia multiuso minimal di medie dimensioni con lavello sottopiano, ante lisce, ante marroni, top in superficie solida, pareti bianche, pavimento in gres porcellanato, lavatrice e asciugatrice affiancate, pavimento grigio e top grigio
Immagine di una lavanderia multiuso minimal di medie dimensioni con lavello sottopiano, ante lisce, ante marroni, top in superficie solida, pareti bianche, pavimento in gres porcellanato, lavatrice e asciugatrice affiancate, pavimento grigio e top grigio
3.246 Foto di lavanderie multiuso
9