1.442 Foto di lavanderie multiuso con pavimento marrone
Filtra anche per:
Budget
Ordina per:Popolari oggi
121 - 140 di 1.442 foto
1 di 3

Cabinetry: Starmark
Style: Bridgeport w/ Five Piece Drawer Fronts
Finish: Cherry Natural/Maple White
Countertop: (Contractor Provided)
Sink: (Contractor Provided)
Hardware: (Contractor Provided)
Tile: (Contractor Provided)
Designer: Andrea Yeip
Builder/Contractor: Holsbeke Construction

Immagine di una piccola lavanderia multiuso moderna con lavello sottopiano, ante lisce, ante in legno chiaro, top in quarzo composito, pareti bianche, parquet chiaro, lavatrice e asciugatrice a colonna, pavimento marrone e top bianco
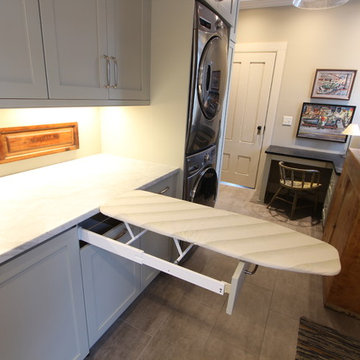
A pullout ironing board was incorporated into this hardworking laundry room. It replaces a drawer box and pulls out and pushes back easily for storage. The ironing board is flush with the countertop and locks into place.
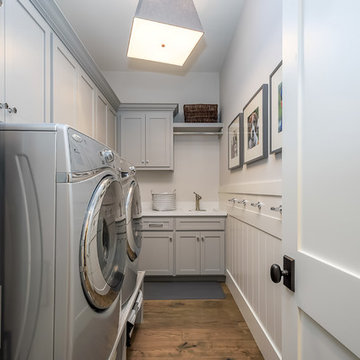
Esempio di una lavanderia multiuso contemporanea di medie dimensioni con lavello sottopiano, ante in stile shaker, ante grigie, top in superficie solida, pareti grigie, pavimento in legno massello medio, lavatrice e asciugatrice affiancate e pavimento marrone
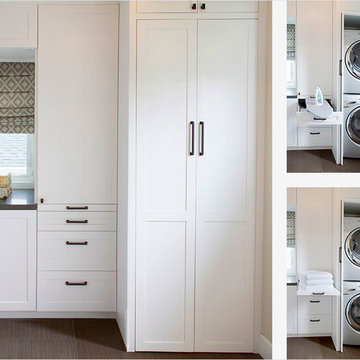
Photo Credit: Nicole Leone
Immagine di una lavanderia multiuso classica con ante con riquadro incassato, ante bianche, pareti bianche, lavatrice e asciugatrice a colonna, pavimento marrone, top grigio, top in cemento e parquet scuro
Immagine di una lavanderia multiuso classica con ante con riquadro incassato, ante bianche, pareti bianche, lavatrice e asciugatrice a colonna, pavimento marrone, top grigio, top in cemento e parquet scuro

An open 2 story foyer also serves as a laundry space for a family of 5. Previously the machines were hidden behind bifold doors along with a utility sink. The new space is completely open to the foyer and the stackable machines are hidden behind flipper pocket doors so they can be tucked away when not in use. An extra deep countertop allow for plenty of space while folding and sorting laundry. A small deep sink offers opportunities for soaking the wash, as well as a makeshift wet bar during social events. Modern slab doors of solid Sapele with a natural stain showcases the inherent honey ribbons with matching vertical panels. Lift up doors and pull out towel racks provide plenty of useful storage in this newly invigorated space.

This laundry room was remodeled to make a sink and countertop area along with upper cabinetry. The additional refrigerator storage and utility sink is a perfect drop zone to keep the home organized and tidy! The organizational value added to this space is what the homeowner requested.

A compact Laundry for a unit
Ispirazione per una piccola lavanderia multiuso contemporanea con lavello a vasca singola, ante lisce, ante in legno chiaro, top in laminato, pareti bianche, pavimento in legno massello medio, pavimento marrone e top multicolore
Ispirazione per una piccola lavanderia multiuso contemporanea con lavello a vasca singola, ante lisce, ante in legno chiaro, top in laminato, pareti bianche, pavimento in legno massello medio, pavimento marrone e top multicolore
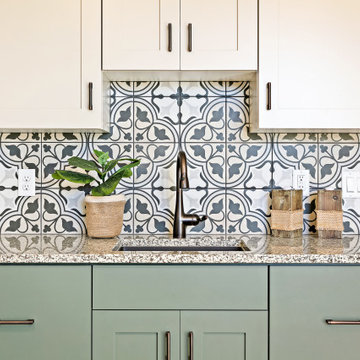
Craft Room
Idee per una lavanderia multiuso minimalista con lavello sottopiano, ante in stile shaker, ante verdi, top in granito, pareti beige, pavimento in gres porcellanato, lavatrice e asciugatrice affiancate, pavimento marrone e top multicolore
Idee per una lavanderia multiuso minimalista con lavello sottopiano, ante in stile shaker, ante verdi, top in granito, pareti beige, pavimento in gres porcellanato, lavatrice e asciugatrice affiancate, pavimento marrone e top multicolore
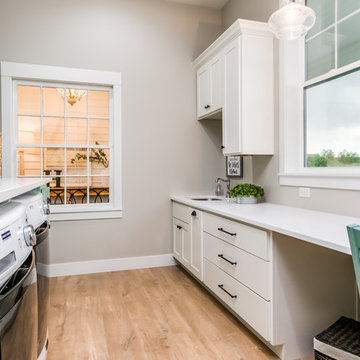
Foto di una lavanderia multiuso country di medie dimensioni con lavello sottopiano, ante in stile shaker, ante bianche, top in superficie solida, pareti beige, pavimento in legno massello medio, lavatrice e asciugatrice affiancate, pavimento marrone e top bianco
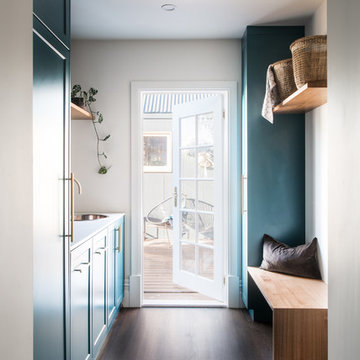
Anjie Blair Photography
Idee per una lavanderia multiuso classica di medie dimensioni con lavello da incasso, ante in stile shaker, top in quarzo composito, pareti bianche, parquet scuro, lavatrice e asciugatrice nascoste, pavimento marrone, top bianco e ante blu
Idee per una lavanderia multiuso classica di medie dimensioni con lavello da incasso, ante in stile shaker, top in quarzo composito, pareti bianche, parquet scuro, lavatrice e asciugatrice nascoste, pavimento marrone, top bianco e ante blu
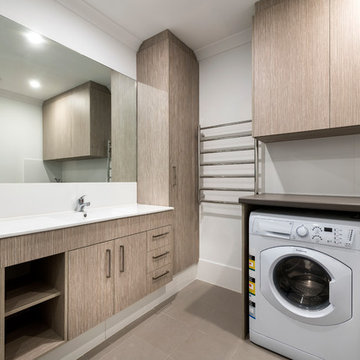
Extra storage installed.
Photography: DMax Photography
Foto di una piccola lavanderia multiuso minimalista con ante con riquadro incassato, ante in legno chiaro, top in laminato, pareti bianche, pavimento in gres porcellanato, lavatrice e asciugatrice a colonna, pavimento marrone e lavello integrato
Foto di una piccola lavanderia multiuso minimalista con ante con riquadro incassato, ante in legno chiaro, top in laminato, pareti bianche, pavimento in gres porcellanato, lavatrice e asciugatrice a colonna, pavimento marrone e lavello integrato

Idee per una lavanderia multiuso mediterranea di medie dimensioni con lavello a vasca singola, ante con riquadro incassato, ante blu, top in legno, parquet chiaro, lavatrice e asciugatrice affiancate, pavimento marrone e top marrone

Idee per una lavanderia multiuso di medie dimensioni con ante lisce, ante nere, top in legno, pareti bianche, parquet chiaro, lavatrice e asciugatrice affiancate, pavimento marrone e top marrone
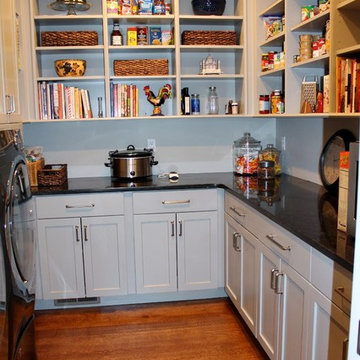
All About Interiors
Esempio di una lavanderia multiuso tradizionale di medie dimensioni con ante lisce, ante grigie, top in quarzo composito, pareti grigie, pavimento in legno massello medio, lavatrice e asciugatrice affiancate e pavimento marrone
Esempio di una lavanderia multiuso tradizionale di medie dimensioni con ante lisce, ante grigie, top in quarzo composito, pareti grigie, pavimento in legno massello medio, lavatrice e asciugatrice affiancate e pavimento marrone

FLOW PHOTOGRAPHY
Immagine di una grande lavanderia multiuso moderna con lavello sottopiano, ante lisce, ante grigie, top in marmo, pareti grigie, pavimento in laminato, lavatrice e asciugatrice affiancate e pavimento marrone
Immagine di una grande lavanderia multiuso moderna con lavello sottopiano, ante lisce, ante grigie, top in marmo, pareti grigie, pavimento in laminato, lavatrice e asciugatrice affiancate e pavimento marrone
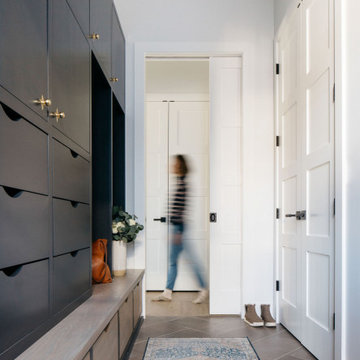
You can never have too much shoe storage, am I right??
As a high traffic space, mudrooms are the perfect place to pack in as many storage solutions as possible.
Find more mudroom inspiration on our website under the Portfolio tab!

HOMEOWNER DESIRED OUTCOME
As part of an interior remodel and 200 sf room addition, to include a kitchen and guest bath remodel, these Dallas homeowners wanted to convert an existing laundry room into an updated laundry/mudroom.
OUR CREATIVE SOLUTION
The original laundry room, along with the surrounding home office and guest bath, were completely reconfigured and taken down to the studs. A small addition expanded the living space by about 200 sf allowing Blackline Renovations to build a larger laundry/mudroom space.
The new laundry/mudroom now features a stacked washer and dryer with adjacent countertop space for folding and plenty of hidden cabinet storage. The new built-in bench with lockers features a v-groove back to match the paneling used in the adjacent hall bathroom. Timeless!
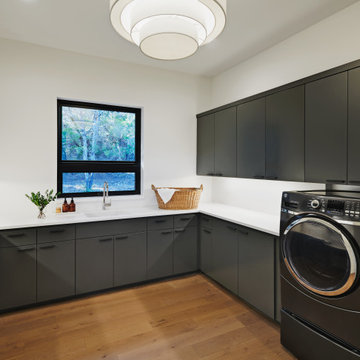
Idee per una grande lavanderia multiuso contemporanea con lavello sottopiano, ante lisce, ante grigie, top in quarzite, pareti bianche, pavimento in legno massello medio, lavatrice e asciugatrice affiancate, pavimento marrone e top bianco

Not surprising, mudrooms are gaining in popularity, both for their practical and functional use. This busy Lafayette family was ready to build a mudroom of their own.
Riverside Construction helped them plan a mudroom layout that would work hard for the home. The design plan included combining three smaller rooms into one large, well-organized space. Several walls were knocked down and an old cabinet was removed, as well as an unused toilet.
As part of the remodel, a new upper bank of cabinets was installed along the wall, which included open shelving perfect for storing backpacks to tennis rackets. In addition, a custom wainscoting back wall was designed to hold several coat hooks. For shoe changing, Riverside Construction added a sturdy built-in bench seat and a lower bank of open shelves to store shoes. The existing bathroom sink was relocated to make room for a large closet.
To finish this mudroom/laundry room addition, the homeowners selected a fun pop of color for the walls and chose easy-to-clean, durable 13 x 13 tile flooring for high-trafficked areas.
1.442 Foto di lavanderie multiuso con pavimento marrone
7