2.258 Foto di lavanderie multiuso con pavimento grigio
Filtra anche per:
Budget
Ordina per:Popolari oggi
161 - 180 di 2.258 foto
1 di 3
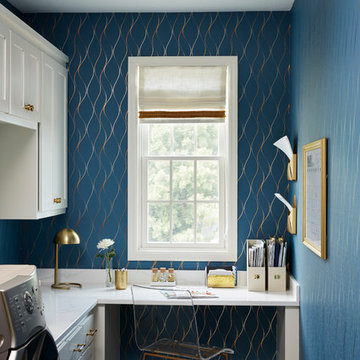
Nor-Son Custom Builders
Alyssa Lee Photography
Idee per una lavanderia multiuso chic di medie dimensioni con ante con riquadro incassato, ante bianche, top in quarzo composito, pavimento in gres porcellanato, lavatrice e asciugatrice affiancate, pavimento grigio e top bianco
Idee per una lavanderia multiuso chic di medie dimensioni con ante con riquadro incassato, ante bianche, top in quarzo composito, pavimento in gres porcellanato, lavatrice e asciugatrice affiancate, pavimento grigio e top bianco
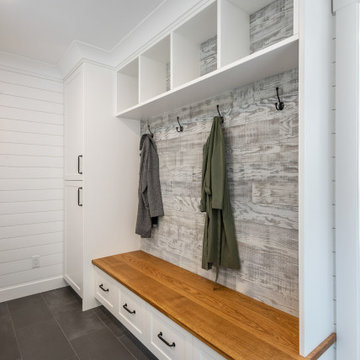
photography: Paul Grdina
Immagine di una lavanderia multiuso classica di medie dimensioni con ante in stile shaker, ante bianche, pareti bianche e pavimento grigio
Immagine di una lavanderia multiuso classica di medie dimensioni con ante in stile shaker, ante bianche, pareti bianche e pavimento grigio
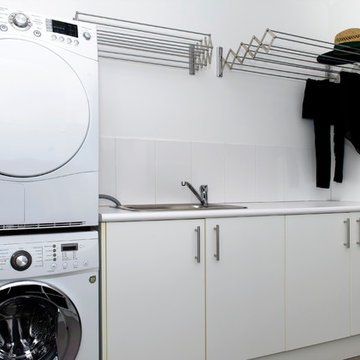
Abe Bastoli
Immagine di una lavanderia multiuso minimalista di medie dimensioni con lavello a vasca singola, ante lisce, ante bianche, top in laminato, pavimento in gres porcellanato, lavatrice e asciugatrice affiancate e pavimento grigio
Immagine di una lavanderia multiuso minimalista di medie dimensioni con lavello a vasca singola, ante lisce, ante bianche, top in laminato, pavimento in gres porcellanato, lavatrice e asciugatrice affiancate e pavimento grigio

Photo Credits: Aaron Leitz
Foto di una lavanderia multiuso moderna di medie dimensioni con lavello integrato, ante lisce, ante nere, top in acciaio inossidabile, pareti grigie, pavimento in cemento, lavatrice e asciugatrice affiancate e pavimento grigio
Foto di una lavanderia multiuso moderna di medie dimensioni con lavello integrato, ante lisce, ante nere, top in acciaio inossidabile, pareti grigie, pavimento in cemento, lavatrice e asciugatrice affiancate e pavimento grigio
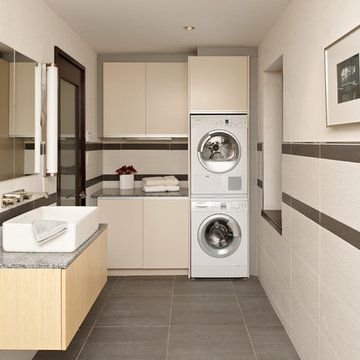
- Interior Designer: InUnison Design, Inc. - Christine Frisk
- Architect: TE Studio Ltd. - Tim Eian
- Builder: Moore Construction Services
Esempio di una lavanderia multiuso minimal con ante lisce, ante beige, lavatrice e asciugatrice a colonna, pavimento grigio e top grigio
Esempio di una lavanderia multiuso minimal con ante lisce, ante beige, lavatrice e asciugatrice a colonna, pavimento grigio e top grigio

Ocean Bank is a contemporary style oceanfront home located in Chemainus, BC. We broke ground on this home in March 2021. Situated on a sloped lot, Ocean Bank includes 3,086 sq.ft. of finished space over two floors.
The main floor features 11′ ceilings throughout. However, the ceiling vaults to 16′ in the Great Room. Large doors and windows take in the amazing ocean view.
The Kitchen in this custom home is truly a beautiful work of art. The 10′ island is topped with beautiful marble from Vancouver Island. A panel fridge and matching freezer, a large butler’s pantry, and Wolf range are other desirable features of this Kitchen. Also on the main floor, the double-sided gas fireplace that separates the Living and Dining Rooms is lined with gorgeous tile slabs. The glass and steel stairwell railings were custom made on site.

The Alder shaker cabinets in the mud room have a ship wall accent behind the matte black coat hooks. The mudroom is off of the garage and connects to the laundry room and primary closet to the right, and then into the pantry and kitchen to the left. This mudroom is the perfect drop zone spot for shoes, coats, and keys. With cubbies above and below, there's a place for everything in this mudroom design.
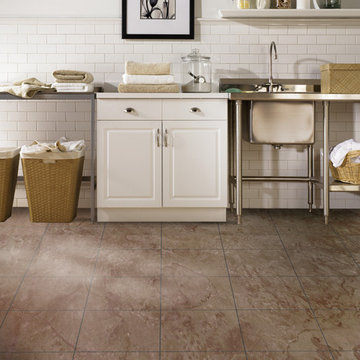
Esempio di una grande lavanderia multiuso tradizionale con lavatoio, ante con bugna sagomata, ante bianche, top in acciaio inossidabile, pareti beige, pavimento con piastrelle in ceramica e pavimento grigio
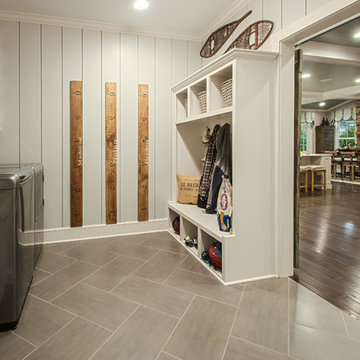
Esempio di una lavanderia multiuso classica con lavello da incasso, ante con riquadro incassato, ante bianche, pareti bianche, pavimento con piastrelle in ceramica, lavatrice e asciugatrice affiancate e pavimento grigio
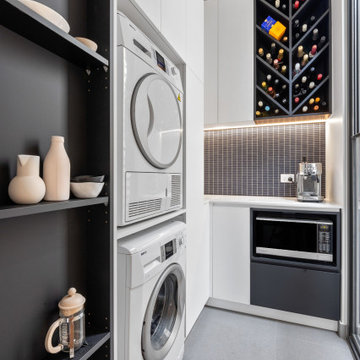
Walk in pantry, laundry, wine storage in Malvern renovation project
Esempio di una piccola lavanderia multiuso design con ante bianche, top in quarzo composito, paraspruzzi nero, paraspruzzi con piastrelle a mosaico, pareti bianche, pavimento in gres porcellanato, lavatrice e asciugatrice a colonna, pavimento grigio e top bianco
Esempio di una piccola lavanderia multiuso design con ante bianche, top in quarzo composito, paraspruzzi nero, paraspruzzi con piastrelle a mosaico, pareti bianche, pavimento in gres porcellanato, lavatrice e asciugatrice a colonna, pavimento grigio e top bianco
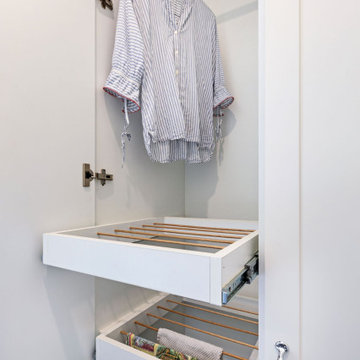
Idee per una piccola lavanderia multiuso tradizionale con lavello sottopiano, ante in stile shaker, ante bianche, top in quarzo composito, paraspruzzi blu, paraspruzzi con piastrelle in ceramica, pareti bianche, pavimento in gres porcellanato, lavatrice e asciugatrice affiancate, pavimento grigio e top bianco

This Modern Multi-Level Home Boasts Master & Guest Suites on The Main Level + Den + Entertainment Room + Exercise Room with 2 Suites Upstairs as Well as Blended Indoor/Outdoor Living with 14ft Tall Coffered Box Beam Ceilings!
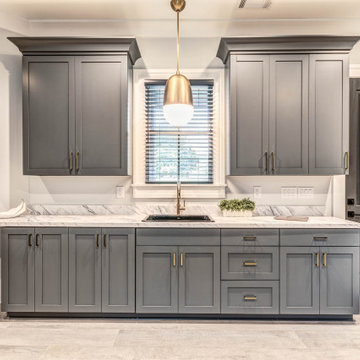
Esempio di un'ampia lavanderia multiuso stile americano con lavello da incasso, ante in stile shaker, ante grigie, top in laminato, pareti grigie, pavimento in gres porcellanato, lavatrice e asciugatrice affiancate, pavimento grigio e top bianco
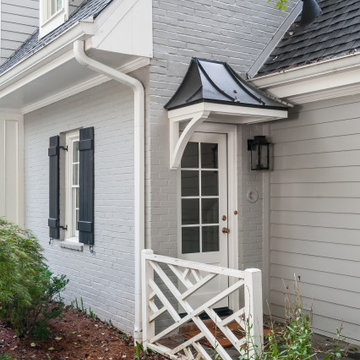
Hard working laundry room, perfect for a young family. A generous cubby area has plenty of room to keep shoes and backpacks organized and out of the way. Everything has a place in this warm and inviting laundry room. White Shaker style cabinets to the ceiling hide home staples, and a beautiful Cararra marble is a perfect pair with the pattern tile. The laundry area boasts pull out drying rack drawers, a hanging bar, and a separate laundry sink utilizing under stair space.

Craft room , sewing, wrapping room and laundry folding multi purpose counter. Stained concrete floors.
Immagine di una lavanderia multiuso stile rurale di medie dimensioni con lavello sottopiano, ante lisce, ante in legno scuro, top in quarzite, pareti beige, pavimento in cemento, lavatrice e asciugatrice a colonna, pavimento grigio e top grigio
Immagine di una lavanderia multiuso stile rurale di medie dimensioni con lavello sottopiano, ante lisce, ante in legno scuro, top in quarzite, pareti beige, pavimento in cemento, lavatrice e asciugatrice a colonna, pavimento grigio e top grigio

Studioteka was asked to gut renovate a pair of apartments in two historic tenement buildings owned by a client as rental properties in the East Village. Though small in footprint at approximately 262 and 278 square feet, respectively, the units each boast well appointed kitchens complete with custom built shaker-style cabinetry and a full range of appliances including a dishwasher, 4 burner stove with oven, and a full height refrigerator with freezer, and bathrooms with stackable or combined washer/dryer units for busy downtown city dwellers. The shaker style cabinetry also has integrated finger pulls for the drawers and cabinet doors, and so requires no hardware. Our innovative client was a joy to work with, and numerous layouts and options were explored in arriving at the best possible use of the space. The angled wall in the smaller of the two units was a part of this collaborative process as it allowed us to be able to fit a stackable unit in the bathroom while ensuring that we also met ADA adaptable standards. New warm wooden flooring was installed in both units to complement the light, blond color of the cabinets which in turn contrast with the cooler stone countertop and gray wooden backsplash. The same wood for the backsplash is then used on the bathroom floor, where it provides a contrast with the simple, white subway tile, sleek silver hanging rods, and white plumbing fixtures.

With side access, the new laundry doubles as a mudroom for coats and bags.
Ispirazione per una lavanderia multiuso moderna di medie dimensioni con lavello sottopiano, ante lisce, ante in legno chiaro, top in quarzo composito, paraspruzzi bianco, paraspruzzi con piastrelle in ceramica, pareti bianche, pavimento in cemento, lavatrice e asciugatrice affiancate, pavimento grigio e top bianco
Ispirazione per una lavanderia multiuso moderna di medie dimensioni con lavello sottopiano, ante lisce, ante in legno chiaro, top in quarzo composito, paraspruzzi bianco, paraspruzzi con piastrelle in ceramica, pareti bianche, pavimento in cemento, lavatrice e asciugatrice affiancate, pavimento grigio e top bianco

Laundry Room & Side Entrance
Foto di una piccola lavanderia multiuso tradizionale con lavello sottopiano, ante in stile shaker, ante rosse, top in quarzo composito, paraspruzzi bianco, paraspruzzi con piastrelle in pietra, pareti bianche, pavimento con piastrelle in ceramica, lavatrice e asciugatrice a colonna, pavimento grigio, top nero e pareti in perlinato
Foto di una piccola lavanderia multiuso tradizionale con lavello sottopiano, ante in stile shaker, ante rosse, top in quarzo composito, paraspruzzi bianco, paraspruzzi con piastrelle in pietra, pareti bianche, pavimento con piastrelle in ceramica, lavatrice e asciugatrice a colonna, pavimento grigio, top nero e pareti in perlinato

Esempio di un'ampia lavanderia multiuso stile marino con lavello stile country, ante in stile shaker, ante bianche, top in quarzo composito, paraspruzzi bianco, paraspruzzi con piastrelle in ceramica, pareti bianche, pavimento con piastrelle in ceramica, lavatrice e asciugatrice affiancate, pavimento grigio e top grigio
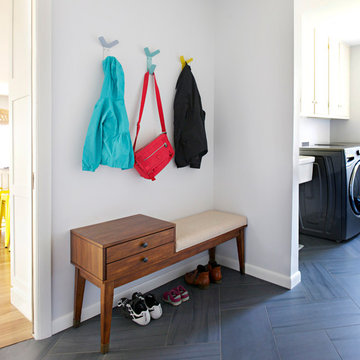
Bloomington is filled with a lot of homes that have remained trapped in time, which is awesome and fascinating (albeit sometimes frightening). When this young family moved to Bloomington last spring, they saw potential behind the Florida wallpaper of this Eastside ranch, and good bones despite its choppy layout. Wisely, they called SYI and Loren Wood Builders for help bringing it into the two thousand-teens.
Two adjacent bathrooms were gutted together and went back up in much better configurations. A half bath and mud-cum-laundry room near the garage went from useful but blah, to an area you don't have to close the door on when guests come over. Walls came down to open up the family, living, kitchen and dining areas, creating a flow of light and function that we all openly envy at SYI. (We do not hide it whatsoever. We all want to live in this happy, bright house. Also the homeowners are amazing cooks, another good reason to want to move in.)
Like split-levels and bi-levels, ranches are often easy to open up for the casual and connected spaces we dig so much in middle America this century.
Knock down walls; unify flooring; lighten and brighten the space; and voila! a dated midcentury shell becomes a modern family home.
Contractor: Loren Wood Builders
Cabinetry: Stoll's Woodworking
Tile work: Fitzgerald Flooring & Construction
Photography: Gina Rogers
2.258 Foto di lavanderie multiuso con pavimento grigio
9