1.907 Foto di lavanderie multiuso con lavatrice e asciugatrice a colonna
Filtra anche per:
Budget
Ordina per:Popolari oggi
141 - 160 di 1.907 foto
1 di 3

Interior design by Pamela Pennington Studios
Photography by: Eric Zepeda
Ispirazione per una lavanderia multiuso vittoriana con lavello sottopiano, ante a persiana, ante marroni, top in quarzite, pareti bianche, pavimento in marmo, lavatrice e asciugatrice a colonna, pavimento multicolore, top bianco e carta da parati
Ispirazione per una lavanderia multiuso vittoriana con lavello sottopiano, ante a persiana, ante marroni, top in quarzite, pareti bianche, pavimento in marmo, lavatrice e asciugatrice a colonna, pavimento multicolore, top bianco e carta da parati

Cabinetry: Starmark
Style: Bridgeport w/ Five Piece Drawer Fronts
Finish: Cherry Natural/Maple White
Countertop: (Contractor Provided)
Sink: (Contractor Provided)
Hardware: (Contractor Provided)
Tile: (Contractor Provided)
Designer: Andrea Yeip
Builder/Contractor: Holsbeke Construction

Immagine di una piccola lavanderia multiuso moderna con lavello sottopiano, ante lisce, ante in legno chiaro, top in quarzo composito, pareti bianche, parquet chiaro, lavatrice e asciugatrice a colonna, pavimento marrone e top bianco
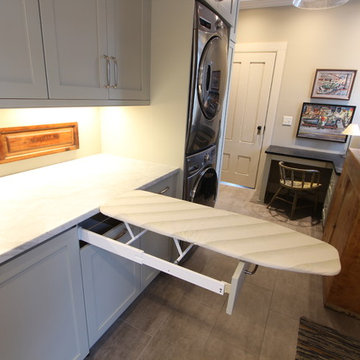
A pullout ironing board was incorporated into this hardworking laundry room. It replaces a drawer box and pulls out and pushes back easily for storage. The ironing board is flush with the countertop and locks into place.
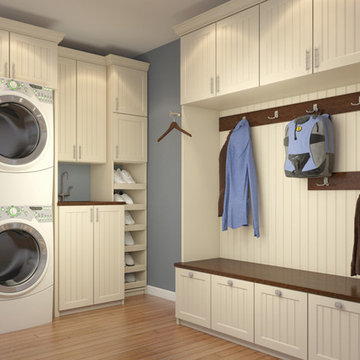
Merge laundry room and mudroom effortlessly, with stacked washer/dryer and a built-in sink and valet rod for hanging damp clothes.
Idee per una piccola lavanderia multiuso con ante beige e lavatrice e asciugatrice a colonna
Idee per una piccola lavanderia multiuso con ante beige e lavatrice e asciugatrice a colonna
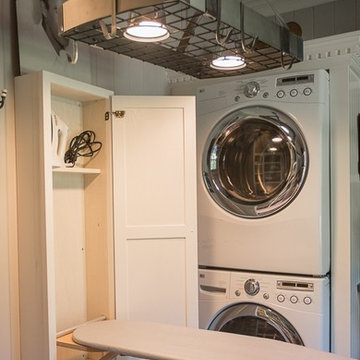
This 'utility room' provides a large amount of tall counters for crafts and laundry as well as a built in desk. All computer components are stored beneath as well as a lazy susan for laundry items. This room also has a utility closet and sink as well as pantry storage.
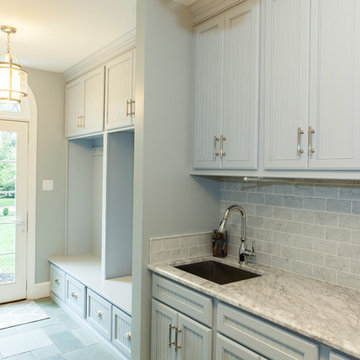
Light Blue painted cabinets welcome one into this spacious and cabinet filled multi-purpose Mudroom and Laundry room.
Framed beaded board panel cabinet doors and drawers add charm to this busy yet elegant space.
Nickel finish vertical pulls through out give an added accent to the painted surface, while coat hooks disappear until they are needed.
Carrara marble counter top with subway tile back splash adorn the Laundry area.
Flagstone floors lead one out to the French style side door.
The half round transom's beauty is further accentuated by double cylinder hanging pendant light fixture.
This home was featured in Philadelphia Magazine August 2014 issue with Tague Lumber to showcase its beauty and excellence.
Photo by Alicia's Art, LLC
RUDLOFF Custom Builders, is a residential construction company that connects with clients early in the design phase to ensure every detail of your project is captured just as you imagined. RUDLOFF Custom Builders will create the project of your dreams that is executed by on-site project managers and skilled craftsman, while creating lifetime client relationships that are build on trust and integrity.
We are a full service, certified remodeling company that covers all of the Philadelphia suburban area including West Chester, Gladwynne, Malvern, Wayne, Haverford and more.
As a 6 time Best of Houzz winner, we look forward to working with you on your next project.

pull out toe kick dog bowls
Photo by Ron Garrison
Immagine di una grande lavanderia multiuso tradizionale con ante in stile shaker, ante blu, top in granito, pareti bianche, pavimento in travertino, lavatrice e asciugatrice a colonna, pavimento multicolore e top nero
Immagine di una grande lavanderia multiuso tradizionale con ante in stile shaker, ante blu, top in granito, pareti bianche, pavimento in travertino, lavatrice e asciugatrice a colonna, pavimento multicolore e top nero

Every remodel comes with its new challenges and solutions. Our client built this home over 40 years ago and every inch of the home has some sentimental value. They had outgrown the original kitchen. It was too small, lacked counter space and storage, and desperately needed an updated look. The homeowners wanted to open up and enlarge the kitchen and let the light in to create a brighter and bigger space. Consider it done! We put in an expansive 14 ft. multifunctional island with a dining nook. We added on a large, walk-in pantry space that flows seamlessly from the kitchen. All appliances are new, built-in, and some cladded to match the custom glazed cabinetry. We even installed an automated attic door in the new Utility Room that operates with a remote. New windows were installed in the addition to let the natural light in and provide views to their gorgeous property.
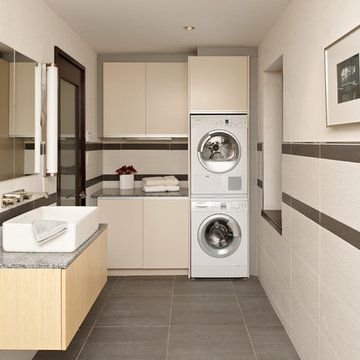
- Interior Designer: InUnison Design, Inc. - Christine Frisk
- Architect: TE Studio Ltd. - Tim Eian
- Builder: Moore Construction Services
Esempio di una lavanderia multiuso minimal con ante lisce, ante beige, lavatrice e asciugatrice a colonna, pavimento grigio e top grigio
Esempio di una lavanderia multiuso minimal con ante lisce, ante beige, lavatrice e asciugatrice a colonna, pavimento grigio e top grigio
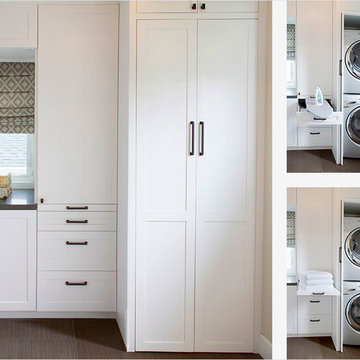
Photo Credit: Nicole Leone
Immagine di una lavanderia multiuso classica con ante con riquadro incassato, ante bianche, pareti bianche, lavatrice e asciugatrice a colonna, pavimento marrone, top grigio, top in cemento e parquet scuro
Immagine di una lavanderia multiuso classica con ante con riquadro incassato, ante bianche, pareti bianche, lavatrice e asciugatrice a colonna, pavimento marrone, top grigio, top in cemento e parquet scuro

APD was hired to update the primary bathroom and laundry room of this ranch style family home. Included was a request to add a powder bathroom where one previously did not exist to help ease the chaos for the young family. The design team took a little space here and a little space there, coming up with a reconfigured layout including an enlarged primary bathroom with large walk-in shower, a jewel box powder bath, and a refreshed laundry room including a dog bath for the family’s four legged member!
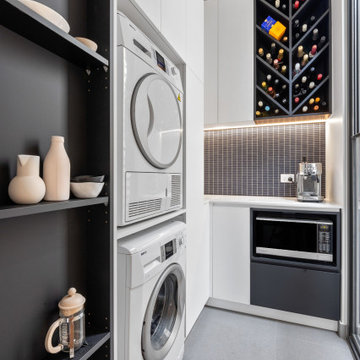
Walk in pantry, laundry, wine storage in Malvern renovation project
Esempio di una piccola lavanderia multiuso design con ante bianche, top in quarzo composito, paraspruzzi nero, paraspruzzi con piastrelle a mosaico, pareti bianche, pavimento in gres porcellanato, lavatrice e asciugatrice a colonna, pavimento grigio e top bianco
Esempio di una piccola lavanderia multiuso design con ante bianche, top in quarzo composito, paraspruzzi nero, paraspruzzi con piastrelle a mosaico, pareti bianche, pavimento in gres porcellanato, lavatrice e asciugatrice a colonna, pavimento grigio e top bianco

Craft room , sewing, wrapping room and laundry folding multi purpose counter. Stained concrete floors.
Immagine di una lavanderia multiuso stile rurale di medie dimensioni con lavello sottopiano, ante lisce, ante in legno scuro, top in quarzite, pareti beige, pavimento in cemento, lavatrice e asciugatrice a colonna, pavimento grigio e top grigio
Immagine di una lavanderia multiuso stile rurale di medie dimensioni con lavello sottopiano, ante lisce, ante in legno scuro, top in quarzite, pareti beige, pavimento in cemento, lavatrice e asciugatrice a colonna, pavimento grigio e top grigio

Studioteka was asked to gut renovate a pair of apartments in two historic tenement buildings owned by a client as rental properties in the East Village. Though small in footprint at approximately 262 and 278 square feet, respectively, the units each boast well appointed kitchens complete with custom built shaker-style cabinetry and a full range of appliances including a dishwasher, 4 burner stove with oven, and a full height refrigerator with freezer, and bathrooms with stackable or combined washer/dryer units for busy downtown city dwellers. The shaker style cabinetry also has integrated finger pulls for the drawers and cabinet doors, and so requires no hardware. Our innovative client was a joy to work with, and numerous layouts and options were explored in arriving at the best possible use of the space. The angled wall in the smaller of the two units was a part of this collaborative process as it allowed us to be able to fit a stackable unit in the bathroom while ensuring that we also met ADA adaptable standards. New warm wooden flooring was installed in both units to complement the light, blond color of the cabinets which in turn contrast with the cooler stone countertop and gray wooden backsplash. The same wood for the backsplash is then used on the bathroom floor, where it provides a contrast with the simple, white subway tile, sleek silver hanging rods, and white plumbing fixtures.

Laundry Room & Side Entrance
Foto di una piccola lavanderia multiuso tradizionale con lavello sottopiano, ante in stile shaker, ante rosse, top in quarzo composito, paraspruzzi bianco, paraspruzzi con piastrelle in pietra, pareti bianche, pavimento con piastrelle in ceramica, lavatrice e asciugatrice a colonna, pavimento grigio, top nero e pareti in perlinato
Foto di una piccola lavanderia multiuso tradizionale con lavello sottopiano, ante in stile shaker, ante rosse, top in quarzo composito, paraspruzzi bianco, paraspruzzi con piastrelle in pietra, pareti bianche, pavimento con piastrelle in ceramica, lavatrice e asciugatrice a colonna, pavimento grigio, top nero e pareti in perlinato

Existing laundry and wc gutted, wall removed to open up space for a functioning laundry and bathroom space. New flooring and ceiling with down lights
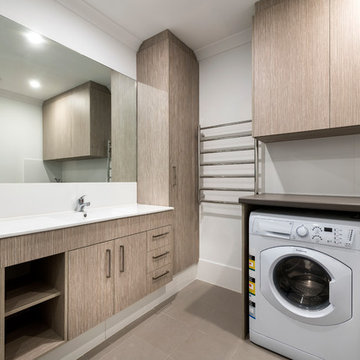
Extra storage installed.
Photography: DMax Photography
Foto di una piccola lavanderia multiuso minimalista con ante con riquadro incassato, ante in legno chiaro, top in laminato, pareti bianche, pavimento in gres porcellanato, lavatrice e asciugatrice a colonna, pavimento marrone e lavello integrato
Foto di una piccola lavanderia multiuso minimalista con ante con riquadro incassato, ante in legno chiaro, top in laminato, pareti bianche, pavimento in gres porcellanato, lavatrice e asciugatrice a colonna, pavimento marrone e lavello integrato
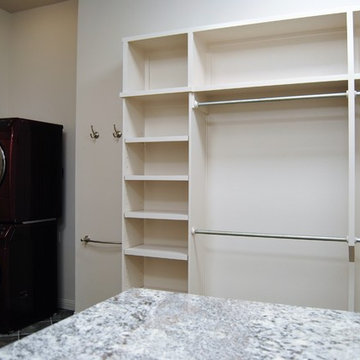
Foto di una grande lavanderia multiuso tradizionale con nessun'anta, ante bianche, pareti bianche e lavatrice e asciugatrice a colonna
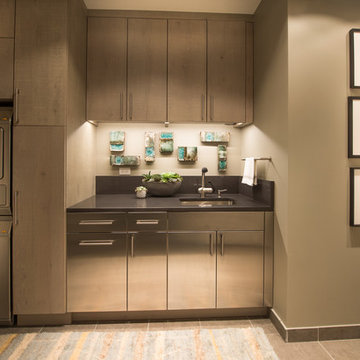
The goal of this project was to realize the client’s vision of a beautiful, elegant space with soft, comfortable and gorgeous furnishings, fabrics and finishes. A contemporary, clean-lined vision married with original art and luxurious finishes are the result.
Ted Glasoe Photography
1.907 Foto di lavanderie multiuso con lavatrice e asciugatrice a colonna
8