2.588 Foto di lavanderie multiuso con ante lisce
Filtra anche per:
Budget
Ordina per:Popolari oggi
41 - 60 di 2.588 foto
1 di 3

Karen was an existing client of ours who was tired of the crowded and cluttered laundry/mudroom that did not work well for her young family. The washer and dryer were right in the line of traffic when you stepped in her back entry from the garage and there was a lack of a bench for changing shoes/boots.
Planning began… then along came a twist! A new puppy that will grow to become a fair sized dog would become part of the family. Could the design accommodate dog grooming and a daytime “kennel” for when the family is away?
Having two young boys, Karen wanted to have custom features that would make housekeeping easier so custom drawer drying racks and ironing board were included in the design. All slab-style cabinet and drawer fronts are sturdy and easy to clean and the family’s coats and necessities are hidden from view while close at hand.
The selected quartz countertops, slate flooring and honed marble wall tiles will provide a long life for this hard working space. The enameled cast iron sink which fits puppy to full-sized dog (given a boost) was outfitted with a faucet conducive to dog washing, as well as, general clean up. And the piece de resistance is the glass, Dutch pocket door which makes the family dog feel safe yet secure with a view into the rest of the house. Karen and her family enjoy the organized, tidy space and how it works for them.

Idee per una lavanderia multiuso minimal di medie dimensioni con ante lisce, ante bianche, pareti bianche, lavatrice e asciugatrice affiancate, top in superficie solida, lavello integrato, paraspruzzi bianco, pavimento in ardesia, pavimento grigio e top bianco

Dog washing station. Architect: Tandem Architecture; Photo Credit: Steven Johnson Photography
Idee per una grande lavanderia multiuso tradizionale con ante lisce, ante grigie, top in acciaio inossidabile, pareti grigie, pavimento con piastrelle in ceramica e lavatrice e asciugatrice affiancate
Idee per una grande lavanderia multiuso tradizionale con ante lisce, ante grigie, top in acciaio inossidabile, pareti grigie, pavimento con piastrelle in ceramica e lavatrice e asciugatrice affiancate

Ispirazione per una piccola lavanderia multiuso contemporanea con ante lisce, ante bianche, pareti grigie, pavimento in gres porcellanato, lavatrice e asciugatrice a colonna e pavimento grigio
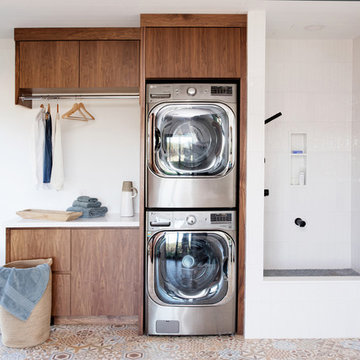
Immagine di una lavanderia multiuso rustica con ante lisce, ante in legno bruno, pareti bianche, lavatrice e asciugatrice a colonna, pavimento multicolore e top bianco
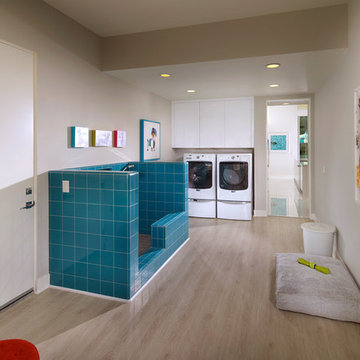
Residence One Pet Suite at Skye in Palm Springs, California
Immagine di una lavanderia multiuso moderna con ante lisce, ante bianche, pareti grigie, parquet chiaro e lavatrice e asciugatrice affiancate
Immagine di una lavanderia multiuso moderna con ante lisce, ante bianche, pareti grigie, parquet chiaro e lavatrice e asciugatrice affiancate
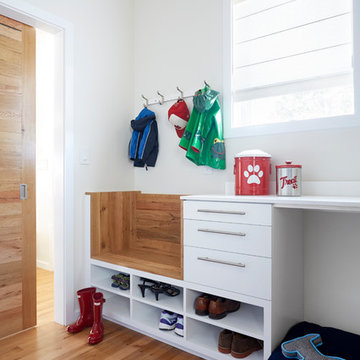
Kip Dawkins
Esempio di una lavanderia multiuso minimalista di medie dimensioni con lavello sottopiano, ante lisce, ante bianche, top in superficie solida, pareti bianche, pavimento in legno massello medio e lavatrice e asciugatrice affiancate
Esempio di una lavanderia multiuso minimalista di medie dimensioni con lavello sottopiano, ante lisce, ante bianche, top in superficie solida, pareti bianche, pavimento in legno massello medio e lavatrice e asciugatrice affiancate
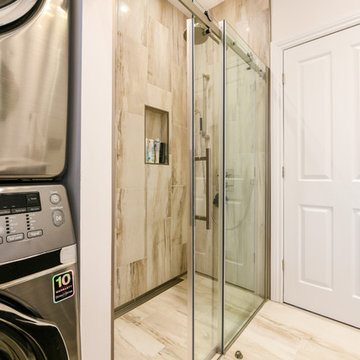
Tudor Spinu
Ispirazione per una lavanderia multiuso design di medie dimensioni con lavello sottopiano, ante lisce, ante in legno bruno, top in superficie solida, pareti bianche, pavimento in gres porcellanato e lavatrice e asciugatrice a colonna
Ispirazione per una lavanderia multiuso design di medie dimensioni con lavello sottopiano, ante lisce, ante in legno bruno, top in superficie solida, pareti bianche, pavimento in gres porcellanato e lavatrice e asciugatrice a colonna
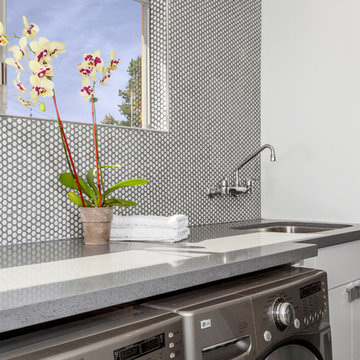
Beautiful, expansive Midcentury Modern family home located in Dover Shores, Newport Beach, California. This home was gutted to the studs, opened up to take advantage of its gorgeous views and designed for a family with young children. Every effort was taken to preserve the home's integral Midcentury Modern bones while adding the most functional and elegant modern amenities. Photos: David Cairns, The OC Image

This is a multi-functional space serving as side entrance, mudroom, laundry room and walk-in pantry all within in a footprint of 125 square feet. The mudroom wish list included a coat closet, shoe storage and a bench, as well as hooks for hats, bags, coats, etc. which we located on its own wall. The opposite wall houses the laundry equipment and sink. The front-loading washer and dryer gave us the opportunity for a folding counter above and helps create a more finished look for the room. The sink is tucked in the corner with a faucet that doubles its utility serving chilled carbonated water with the turn of a dial.
The walk-in pantry element of the space is by far the most important for the client. They have a lot of storage needs that could not be completely fulfilled as part of the concurrent kitchen renovation. The function of the pantry had to include a second refrigerator as well as dry food storage and organization for many large serving trays and baskets. To maximize the storage capacity of the small space, we designed the walk-in pantry cabinet in the corner and included deep wall cabinets above following the slope of the ceiling. A library ladder with handrails ensures the upper storage is readily accessible and safe for this older couple to use on a daily basis.
A new herringbone tile floor was selected to add varying shades of grey and beige to compliment the faux wood grain laminate cabinet doors. A new skylight brings in needed natural light to keep the space cheerful and inviting. The cookbook shelf adds personality and a shot of color to the otherwise neutral color scheme that was chosen to visually expand the space.
Storage for all of its uses is neatly hidden in a beautifully designed compact package!

Rozenn Leard
Esempio di una lavanderia multiuso contemporanea di medie dimensioni con top in quarzo composito, pavimento in gres porcellanato, lavatrice e asciugatrice a colonna, pavimento beige, lavello sottopiano, ante lisce, ante beige, pareti beige e top bianco
Esempio di una lavanderia multiuso contemporanea di medie dimensioni con top in quarzo composito, pavimento in gres porcellanato, lavatrice e asciugatrice a colonna, pavimento beige, lavello sottopiano, ante lisce, ante beige, pareti beige e top bianco

Tatjana Plitt
Foto di una lavanderia multiuso minimal di medie dimensioni con pavimento in gres porcellanato, lavello sottopiano, ante lisce, ante nere, pavimento grigio e pareti bianche
Foto di una lavanderia multiuso minimal di medie dimensioni con pavimento in gres porcellanato, lavello sottopiano, ante lisce, ante nere, pavimento grigio e pareti bianche
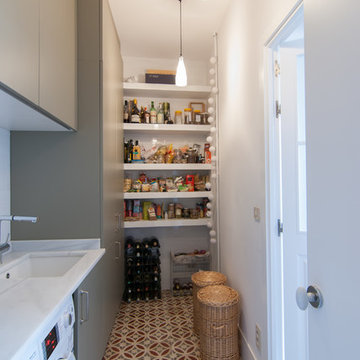
Práctica despensa y lavadero junto a la cocina, con gran capacidad de almacenaje, que mantiene el aire nórdico de la casa, con madera y baldosa hidraúlica.

Who said a Laundry Room had to be dull and boring? This colorful laundry room is loaded with storage both in its custom cabinetry and also in its 3 large closets for winter/spring clothing. The black and white 20x20 floor tile gives a nod to retro and is topped off with apple green walls and an organic free-form backsplash tile! This room serves as a doggy mud-room, eating center and luxury doggy bathing spa area as well. The organic wall tile was designed for visual interest as well as for function. The tall and wide backsplash provides wall protection behind the doggy bathing station. The bath center is equipped with a multifunction hand-held faucet with a metal hose for ease while giving the dogs a bath. The shelf underneath the sink is a pull-out doggy eating station and the food is located in a pull-out trash bin.

Picture Perfect House
Esempio di una grande lavanderia multiuso chic con lavello da incasso, ante lisce, ante bianche, top in quarzo composito, pareti grigie, parquet scuro, lavatrice e asciugatrice affiancate, pavimento marrone e top grigio
Esempio di una grande lavanderia multiuso chic con lavello da incasso, ante lisce, ante bianche, top in quarzo composito, pareti grigie, parquet scuro, lavatrice e asciugatrice affiancate, pavimento marrone e top grigio

Compact, efficient and attractive laundry room
Foto di una piccola lavanderia multiuso con lavello integrato, ante lisce, ante bianche, top in quarzo composito, pareti beige, pavimento in gres porcellanato, lavatrice e asciugatrice a colonna, pavimento multicolore e top nero
Foto di una piccola lavanderia multiuso con lavello integrato, ante lisce, ante bianche, top in quarzo composito, pareti beige, pavimento in gres porcellanato, lavatrice e asciugatrice a colonna, pavimento multicolore e top nero

This high-functioning laundry room does double duty as the dog area! Who else loves these built-in bowls?
Esempio di una piccola lavanderia multiuso stile marinaro con lavello da incasso, ante lisce, ante bianche, top in legno, paraspruzzi bianco, paraspruzzi con piastrelle diamantate, pareti grigie, pavimento in gres porcellanato, lavatrice e asciugatrice affiancate, pavimento grigio e top multicolore
Esempio di una piccola lavanderia multiuso stile marinaro con lavello da incasso, ante lisce, ante bianche, top in legno, paraspruzzi bianco, paraspruzzi con piastrelle diamantate, pareti grigie, pavimento in gres porcellanato, lavatrice e asciugatrice affiancate, pavimento grigio e top multicolore

Esempio di una lavanderia multiuso costiera di medie dimensioni con lavello sottopiano, ante lisce, ante blu, top in legno, pareti bianche, pavimento con piastrelle in ceramica, lavatrice e asciugatrice nascoste, pavimento blu e top marrone

Ispirazione per una lavanderia multiuso minimal con ante lisce, ante in legno chiaro, pareti bianche, lavatrice e asciugatrice a colonna e pavimento blu

This house was in need of some serious attention. It was completely gutted down to the framing. The stairway was moved into an area that made more since and a laundry/mudroom and half bath were added. Nothing was untouched.
This laundry room is complete with front load washer and dryer, folding counter above, broom cabinet, and upper cabinets to ceiling to maximize storage.
2.588 Foto di lavanderie multiuso con ante lisce
3