494 Foto di lavanderie multiuso con ante in legno chiaro
Filtra anche per:
Budget
Ordina per:Popolari oggi
41 - 60 di 494 foto
1 di 3

Foto di una grande lavanderia multiuso minimal con lavello integrato, ante lisce, ante in legno chiaro, top in superficie solida, pareti bianche, pavimento con piastrelle in ceramica e lavatrice e asciugatrice nascoste

Ispirazione per una lavanderia multiuso minimalista con ante lisce, ante in legno chiaro, top in legno, pavimento in cemento, lavatrice e asciugatrice nascoste e pavimento grigio

www.special-style.ru
Esempio di una lavanderia multiuso minimal di medie dimensioni con lavello da incasso, ante in legno chiaro, top in laminato, pareti grigie, pavimento in legno massello medio, lavatrice e asciugatrice affiancate e ante lisce
Esempio di una lavanderia multiuso minimal di medie dimensioni con lavello da incasso, ante in legno chiaro, top in laminato, pareti grigie, pavimento in legno massello medio, lavatrice e asciugatrice affiancate e ante lisce
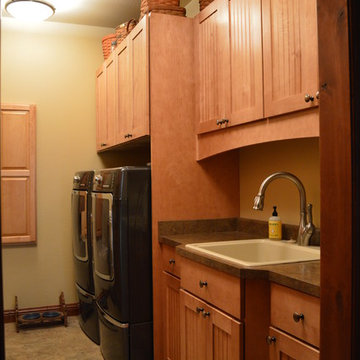
Laundry room design and photography by Jennifer Hayes of Castle Kitchens and Interiors
Esempio di una lavanderia multiuso country di medie dimensioni con ante con riquadro incassato e ante in legno chiaro
Esempio di una lavanderia multiuso country di medie dimensioni con ante con riquadro incassato e ante in legno chiaro
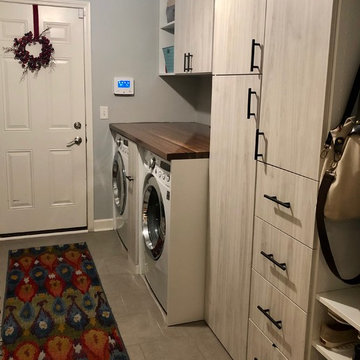
Christie Share
Immagine di una lavanderia multiuso chic di medie dimensioni con lavatoio, ante lisce, ante in legno chiaro, pareti grigie, pavimento in gres porcellanato, lavatrice e asciugatrice affiancate, pavimento grigio e top marrone
Immagine di una lavanderia multiuso chic di medie dimensioni con lavatoio, ante lisce, ante in legno chiaro, pareti grigie, pavimento in gres porcellanato, lavatrice e asciugatrice affiancate, pavimento grigio e top marrone
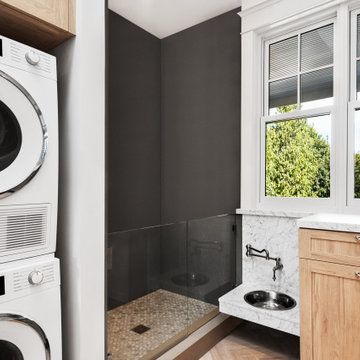
Photo by Kirsten Robertson.
Esempio di una piccola lavanderia multiuso classica con ante in stile shaker, ante in legno chiaro, top in quarzo composito, parquet chiaro, lavatrice e asciugatrice a colonna e top bianco
Esempio di una piccola lavanderia multiuso classica con ante in stile shaker, ante in legno chiaro, top in quarzo composito, parquet chiaro, lavatrice e asciugatrice a colonna e top bianco
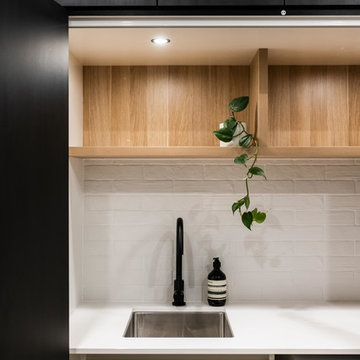
Ispirazione per una grande lavanderia multiuso minimal con pavimento in gres porcellanato, pavimento marrone, lavello da incasso, nessun'anta, ante in legno chiaro, top in laminato, pareti bianche, lavasciuga e top bianco

Laundry Room Remodel
Ispirazione per una grande lavanderia multiuso mediterranea con lavello sottopiano, ante in legno chiaro, top in quarzo composito, paraspruzzi blu, paraspruzzi con piastrelle in ceramica, pareti bianche, pavimento in gres porcellanato, lavatrice e asciugatrice a colonna, pavimento multicolore e top grigio
Ispirazione per una grande lavanderia multiuso mediterranea con lavello sottopiano, ante in legno chiaro, top in quarzo composito, paraspruzzi blu, paraspruzzi con piastrelle in ceramica, pareti bianche, pavimento in gres porcellanato, lavatrice e asciugatrice a colonna, pavimento multicolore e top grigio

Combination layout of laundry, mudroom & pantry rooms come together in cabinetry & cohesive design. White, open shelving keeps this incredible pantry light & highly visible for easy location.

Laundry Renovation, Modern Laundry Renovation, Drying Bar, Open Shelving Laundry, Perth Laundry Renovations, Modern Laundry Renovations For Smaller Homes, Small Laundry Renovations Perth

A first floor bespoke laundry room with tiled flooring and backsplash with a butler sink and mid height washing machine and tumble dryer for easy access. Dirty laundry shoots for darks and colours, with plenty of opening shelving and hanging spaces for freshly ironed clothing. This is a laundry that not only looks beautiful but works!

Foto di una grande lavanderia multiuso minimalista con lavello sottopiano, ante lisce, ante in legno chiaro, top in marmo, pareti grigie, pavimento in ardesia, lavatrice e asciugatrice affiancate, pavimento grigio e top bianco

New Mudroom entrance serves triple duty....as a mudroom, laundry room and green house conservatory.
copper and glass roof with windows and french doors flood the space with natural light.
the original home was built in the 1700's and added onto several times. Clawson Architects continues to work with the owners to update the home with modern amenities without sacrificing the authenticity or charm of the period details.

Here we see the storage of the washer, dryer, and laundry behind the custom-made wooden screens. The laundry storage area features a black matte metal garment hanging rod above Ash cabinetry topped with polished terrazzo that features an array of grey and multi-tonal pinks and carries up to the back of the wall. The wall sconce features a hand-blown glass globe, cut and polished to resemble a precious stone or crystal.

Builder: BDR Executive Custom Homes
Architect: 42 North - Architecture + Design
Interior Design: Christine DiMaria Design
Photographer: Chuck Heiney
Ispirazione per un'ampia lavanderia multiuso minimalista con lavello sottopiano, ante lisce, ante in legno chiaro, top in quarzite, lavatrice e asciugatrice affiancate, pavimento marrone, pareti beige, pavimento in gres porcellanato e top bianco
Ispirazione per un'ampia lavanderia multiuso minimalista con lavello sottopiano, ante lisce, ante in legno chiaro, top in quarzite, lavatrice e asciugatrice affiancate, pavimento marrone, pareti beige, pavimento in gres porcellanato e top bianco
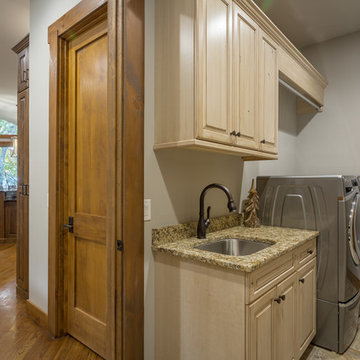
Photography by Bernard Russo
Immagine di una grande lavanderia multiuso stile rurale con lavello sottopiano, ante con bugna sagomata, ante in legno chiaro, top in granito, pareti grigie, pavimento con piastrelle in ceramica, lavatrice e asciugatrice affiancate e pavimento beige
Immagine di una grande lavanderia multiuso stile rurale con lavello sottopiano, ante con bugna sagomata, ante in legno chiaro, top in granito, pareti grigie, pavimento con piastrelle in ceramica, lavatrice e asciugatrice affiancate e pavimento beige
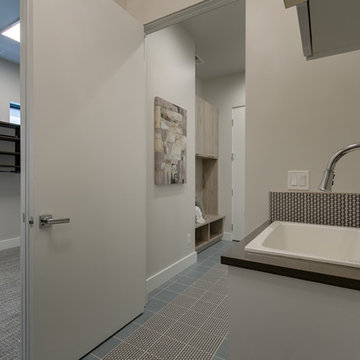
Esempio di una lavanderia multiuso moderna di medie dimensioni con lavello da incasso, ante lisce, ante in legno chiaro, top in quarzo composito, pareti grigie, pavimento con piastrelle in ceramica, lavatrice e asciugatrice affiancate, pavimento blu e top nero
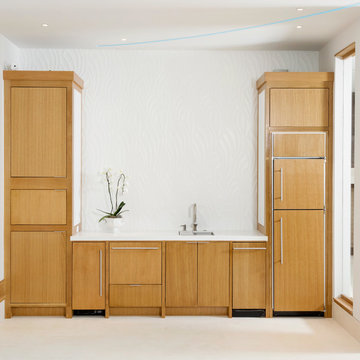
Immagine di una lavanderia multiuso contemporanea di medie dimensioni con ante lisce, ante in legno chiaro, pareti bianche, lavello sottopiano, top in quarzo composito, pavimento in gres porcellanato e pavimento beige

Laundry room with office nook.
Ispirazione per una grande lavanderia multiuso country con lavello stile country, ante in stile shaker, ante in legno chiaro, top in legno, paraspruzzi in legno, pareti bianche, pavimento in legno massello medio, lavatrice e asciugatrice affiancate e top marrone
Ispirazione per una grande lavanderia multiuso country con lavello stile country, ante in stile shaker, ante in legno chiaro, top in legno, paraspruzzi in legno, pareti bianche, pavimento in legno massello medio, lavatrice e asciugatrice affiancate e top marrone

This 3 storey mid-terrace townhouse on the Harringay Ladder was in desperate need for some modernisation and general recuperation, having not been altered for several decades.
We were appointed to reconfigure and completely overhaul the outrigger over two floors which included new kitchen/dining and replacement conservatory to the ground with bathroom, bedroom & en-suite to the floor above.
Like all our projects we considered a variety of layouts and paid close attention to the form of the new extension to replace the uPVC conservatory to the rear garden. Conceived as a garden room, this space needed to be flexible forming an extension to the kitchen, containing utilities, storage and a nursery for plants but a space that could be closed off with when required, which led to discrete glazed pocket sliding doors to retain natural light.
We made the most of the north-facing orientation by adopting a butterfly roof form, typical to the London terrace, and introduced high-level clerestory windows, reaching up like wings to bring in morning and evening sunlight. An entirely bespoke glazed roof, double glazed panels supported by exposed Douglas fir rafters, provides an abundance of light at the end of the spacial sequence, a threshold space between the kitchen and the garden.
The orientation also meant it was essential to enhance the thermal performance of the un-insulated and damp masonry structure so we introduced insulation to the roof, floor and walls, installed passive ventilation which increased the efficiency of the external envelope.
A predominantly timber-based material palette of ash veneered plywood, for the garden room walls and new cabinets throughout, douglas fir doors and windows and structure, and an oak engineered floor all contribute towards creating a warm and characterful space.
494 Foto di lavanderie multiuso con ante in legno chiaro
3