1.462 Foto di lavanderie multiuso con ante grigie
Filtra anche per:
Budget
Ordina per:Popolari oggi
181 - 200 di 1.462 foto
1 di 3
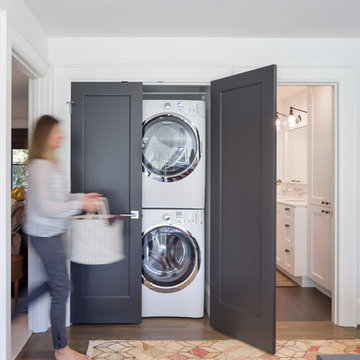
Foto di una lavanderia multiuso chic di medie dimensioni con ante lisce, ante grigie, pareti bianche, parquet scuro e lavatrice e asciugatrice a colonna

Utility cabinet in Laundry Room
Immagine di una grande lavanderia multiuso scandinava con ante grigie, top in quarzo composito, pareti grigie, pavimento in legno massello medio, lavatrice e asciugatrice affiancate e ante con riquadro incassato
Immagine di una grande lavanderia multiuso scandinava con ante grigie, top in quarzo composito, pareti grigie, pavimento in legno massello medio, lavatrice e asciugatrice affiancate e ante con riquadro incassato
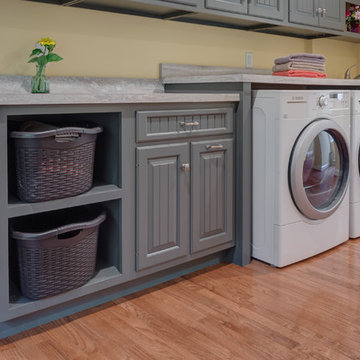
Foto di una lavanderia multiuso tradizionale con lavello da incasso, ante grigie, pavimento in legno massello medio, lavatrice e asciugatrice affiancate, ante con bugna sagomata e pareti beige
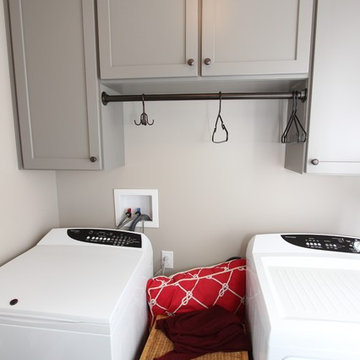
J. Wallace
Immagine di una lavanderia multiuso american style di medie dimensioni con ante in stile shaker, ante grigie, pareti grigie, pavimento in ardesia e lavatrice e asciugatrice affiancate
Immagine di una lavanderia multiuso american style di medie dimensioni con ante in stile shaker, ante grigie, pareti grigie, pavimento in ardesia e lavatrice e asciugatrice affiancate
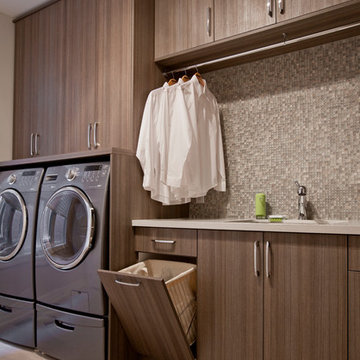
A built-in laundry hamper keeps this room tidy and ensures clothes make it to the laundry!
Esempio di una lavanderia multiuso contemporanea di medie dimensioni con ante lisce, pareti beige, lavatrice e asciugatrice affiancate e ante grigie
Esempio di una lavanderia multiuso contemporanea di medie dimensioni con ante lisce, pareti beige, lavatrice e asciugatrice affiancate e ante grigie

Dog washing station. Architect: Tandem Architecture; Photo Credit: Steven Johnson Photography
Idee per una grande lavanderia multiuso tradizionale con ante lisce, ante grigie, top in acciaio inossidabile, pareti grigie, pavimento con piastrelle in ceramica e lavatrice e asciugatrice affiancate
Idee per una grande lavanderia multiuso tradizionale con ante lisce, ante grigie, top in acciaio inossidabile, pareti grigie, pavimento con piastrelle in ceramica e lavatrice e asciugatrice affiancate

Foto di una grande lavanderia multiuso classica con lavello stile country, ante in stile shaker, ante grigie, top in quarzo composito, paraspruzzi bianco, paraspruzzi in quarzo composito, pareti bianche, parquet chiaro, lavatrice e asciugatrice affiancate e top bianco

Photography by Picture Perfect House
Esempio di una lavanderia multiuso tradizionale di medie dimensioni con lavello sottopiano, ante in stile shaker, ante grigie, top in quarzo composito, paraspruzzi multicolore, paraspruzzi con piastrelle di cemento, pareti grigie, pavimento in gres porcellanato, lavatrice e asciugatrice affiancate, pavimento grigio e top bianco
Esempio di una lavanderia multiuso tradizionale di medie dimensioni con lavello sottopiano, ante in stile shaker, ante grigie, top in quarzo composito, paraspruzzi multicolore, paraspruzzi con piastrelle di cemento, pareti grigie, pavimento in gres porcellanato, lavatrice e asciugatrice affiancate, pavimento grigio e top bianco

Donna Guyler Design
Ispirazione per una lavanderia multiuso stile marino di medie dimensioni con ante in stile shaker, ante grigie, top in legno, pareti bianche, pavimento in gres porcellanato e pavimento grigio
Ispirazione per una lavanderia multiuso stile marino di medie dimensioni con ante in stile shaker, ante grigie, top in legno, pareti bianche, pavimento in gres porcellanato e pavimento grigio
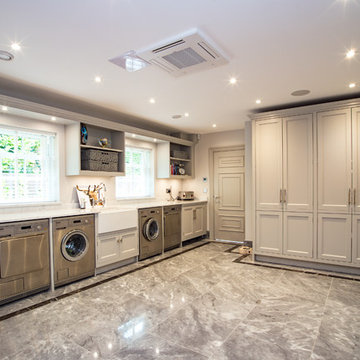
Luna Cloud marble flooring.
Bespoke Nero Marquina marble border.
Materials supplied by Natural Angle including Marble, Limestone, Granite, Sandstone, Wood Flooring and Block Paving.

Idee per una piccola lavanderia multiuso classica con ante con riquadro incassato, ante grigie, top in granito, pareti grigie, pavimento con piastrelle in ceramica, lavatrice e asciugatrice a colonna, pavimento bianco e top nero
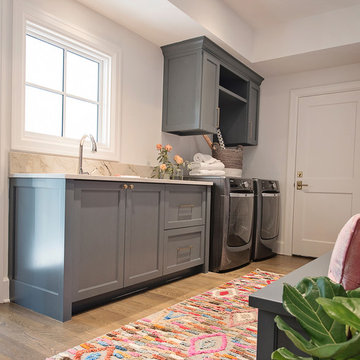
The perfect place to actually enjoy doing laundry!
Esempio di una grande lavanderia multiuso boho chic con ante con riquadro incassato, ante grigie, pareti bianche, parquet chiaro, lavatrice e asciugatrice affiancate e pavimento marrone
Esempio di una grande lavanderia multiuso boho chic con ante con riquadro incassato, ante grigie, pareti bianche, parquet chiaro, lavatrice e asciugatrice affiancate e pavimento marrone
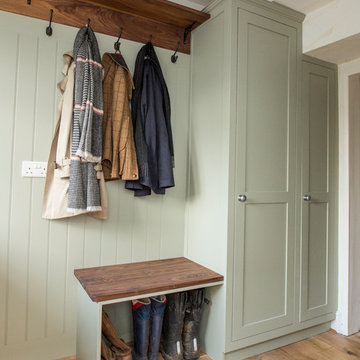
This boot room in a Georgian house in Bath is a multi-functional space for laundry, coat and boot storage and a it works as a utility room with direct access from the garden. The cabinets are a shaker style with walnut timber worktop and shelf. The large butlers sink gives the room a traditional feel but the sage grey paint colour and rich walnut adds a contemporary twist. The cupboards step back to allow the back door to open which maximises the storage in this small space.

Karen was an existing client of ours who was tired of the crowded and cluttered laundry/mudroom that did not work well for her young family. The washer and dryer were right in the line of traffic when you stepped in her back entry from the garage and there was a lack of a bench for changing shoes/boots.
Planning began… then along came a twist! A new puppy that will grow to become a fair sized dog would become part of the family. Could the design accommodate dog grooming and a daytime “kennel” for when the family is away?
Having two young boys, Karen wanted to have custom features that would make housekeeping easier so custom drawer drying racks and ironing board were included in the design. All slab-style cabinet and drawer fronts are sturdy and easy to clean and the family’s coats and necessities are hidden from view while close at hand.
The selected quartz countertops, slate flooring and honed marble wall tiles will provide a long life for this hard working space. The enameled cast iron sink which fits puppy to full-sized dog (given a boost) was outfitted with a faucet conducive to dog washing, as well as, general clean up. And the piece de resistance is the glass, Dutch pocket door which makes the family dog feel safe yet secure with a view into the rest of the house. Karen and her family enjoy the organized, tidy space and how it works for them.
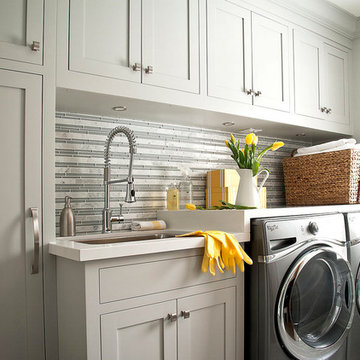
Photography by Sandrasview
Ispirazione per una lavanderia multiuso tradizionale con ante in stile shaker, ante grigie, top in superficie solida, pareti grigie, pavimento in gres porcellanato, lavatrice e asciugatrice affiancate, top bianco e lavello da incasso
Ispirazione per una lavanderia multiuso tradizionale con ante in stile shaker, ante grigie, top in superficie solida, pareti grigie, pavimento in gres porcellanato, lavatrice e asciugatrice affiancate, top bianco e lavello da incasso

The original ranch style home was built in 1962 by the homeowner’s father. She grew up in this home; now her and her husband are only the second owners of the home. The existing foundation and a few exterior walls were retained with approximately 800 square feet added to the footprint along with a single garage to the existing two-car garage. The footprint of the home is almost the same with every room expanded. All the rooms are in their original locations; the kitchen window is in the same spot just bigger as well. The homeowners wanted a more open, updated craftsman feel to this ranch style childhood home. The once 8-foot ceilings were made into 9-foot ceilings with a vaulted common area. The kitchen was opened up and there is now a gorgeous 5 foot by 9 and a half foot Cambria Brittanicca slab quartz island.
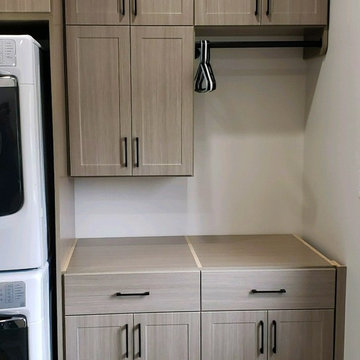
Combination laundry & mudroom for a busy family.
Idee per una lavanderia multiuso tradizionale di medie dimensioni con ante in stile shaker, ante grigie, pareti bianche, lavatrice e asciugatrice a colonna e pavimento grigio
Idee per una lavanderia multiuso tradizionale di medie dimensioni con ante in stile shaker, ante grigie, pareti bianche, lavatrice e asciugatrice a colonna e pavimento grigio

Mike Kaskel
Ispirazione per una lavanderia multiuso chic di medie dimensioni con lavello sottopiano, ante con riquadro incassato, ante grigie, top in superficie solida, pareti bianche, lavatrice e asciugatrice affiancate, pavimento multicolore e top nero
Ispirazione per una lavanderia multiuso chic di medie dimensioni con lavello sottopiano, ante con riquadro incassato, ante grigie, top in superficie solida, pareti bianche, lavatrice e asciugatrice affiancate, pavimento multicolore e top nero

-Cabinets: HAAS ,Cherry wood species with a Barnwood Stain and Shakertown – V door style
-Berenson cabinetry hardware 9425-4055
-Flooring: SHAW Napa Plank 6x24 tiles for floor and shower surround Niche tiles are SHAW Napa Plank 2 x 21 with GLAZZIO Crystal Morning mist accent/Silverado Power group
-Laundry wall Tile: Glazzio Crystal Morning mist/Silverado power grout
-Countertops: Cambria Quartz Berwyn on sink in bathroom
Vicostone Onyx White Polished in laundry area, desk and master closet
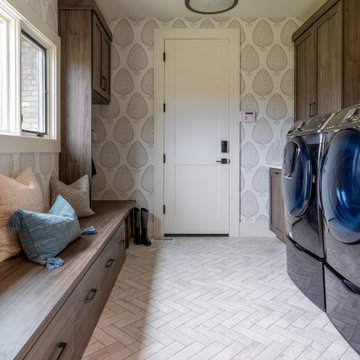
Combination mudroom and laundry with cabinetry in grey textured melamine, brick like floor tile in herringbone set and Katie Ridder leaf wallpaper.
Foto di una grande lavanderia multiuso costiera con lavello sottopiano, ante in stile shaker, ante grigie, pavimento con piastrelle in ceramica, lavatrice e asciugatrice affiancate, pavimento bianco e carta da parati
Foto di una grande lavanderia multiuso costiera con lavello sottopiano, ante in stile shaker, ante grigie, pavimento con piastrelle in ceramica, lavatrice e asciugatrice affiancate, pavimento bianco e carta da parati
1.462 Foto di lavanderie multiuso con ante grigie
10