2.977 Foto di lavanderie multiuso bianche
Filtra anche per:
Budget
Ordina per:Popolari oggi
101 - 120 di 2.977 foto
1 di 3
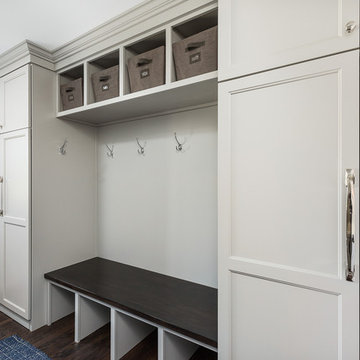
Picture Perfect House
Ispirazione per una grande lavanderia multiuso tradizionale con ante lisce, pareti bianche, parquet scuro, lavatrice e asciugatrice affiancate e pavimento marrone
Ispirazione per una grande lavanderia multiuso tradizionale con ante lisce, pareti bianche, parquet scuro, lavatrice e asciugatrice affiancate e pavimento marrone

Foto di una lavanderia multiuso classica di medie dimensioni con lavello sottopiano, ante con bugna sagomata, ante grigie, top in granito, pareti beige, pavimento con piastrelle in ceramica, lavatrice e asciugatrice a colonna, pavimento beige e top multicolore
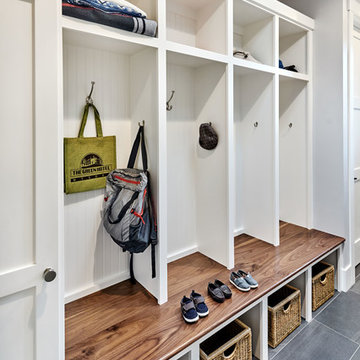
Foto di una lavanderia multiuso tradizionale di medie dimensioni con lavatoio, ante in stile shaker, ante bianche, top in quarzo composito, pareti grigie, pavimento in gres porcellanato e lavatrice e asciugatrice affiancate

Whether it’s used as a laundry, cloakroom, stashing sports gear or for extra storage space a utility and boot room will help keep your kitchen clutter-free and ensure everything in your busy household is streamlined and organised!
Our head designer worked very closely with the clients on this project to create a utility and boot room that worked for all the family needs and made sure there was a place for everything. Masses of smart storage!
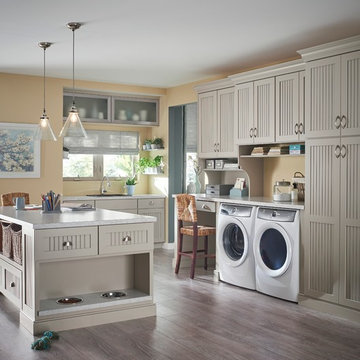
Foto di una lavanderia multiuso classica con lavello da incasso, parquet scuro, lavatrice e asciugatrice affiancate, ante con riquadro incassato, ante grigie e pareti beige

Esempio di una piccola lavanderia multiuso minimal con ante lisce, top in superficie solida, pareti bianche, pavimento in gres porcellanato, lavatrice e asciugatrice nascoste e ante bianche

A multi-purpose laundry room that keeps your house clean and you organized! To see more of the Lane floor plan visit: www.gomsh.com/the-lane
Photo by: Bryan Chavez

Ispirazione per una lavanderia multiuso country di medie dimensioni con ante in stile shaker, ante bianche, top in granito, paraspruzzi nero, paraspruzzi con piastrelle in ceramica, pareti grigie, pavimento con piastrelle in ceramica, lavatrice e asciugatrice affiancate, pavimento grigio e top nero

Esempio di una lavanderia multiuso chic con lavello stile country, ante in stile shaker, ante grigie, paraspruzzi con piastrelle diamantate, pareti bianche, lavatrice e asciugatrice a colonna, pavimento bianco e top nero

Ispirazione per una grande lavanderia multiuso industriale con lavello stile country, ante in stile shaker, ante con finitura invecchiata, top in quarzo composito, paraspruzzi grigio, paraspruzzi in mattoni, pareti bianche, pavimento con piastrelle in ceramica, pavimento bianco, top bianco e pareti in mattoni
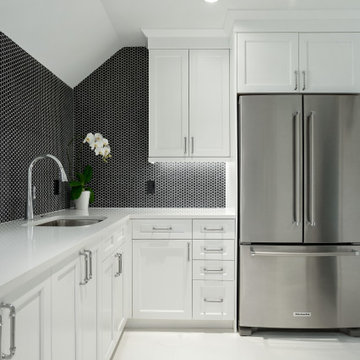
Before this laundry room was transformed it felt tired with peeling wallpaper and faded oak hardwood floors. We moved the ref and sink locations to get a more functional layout and increase folding counter space next to the washer and dryer. We also added a drip-dry hanging rod for clothes and a nook for brooms and mop storage. The cabinetry is Kitchen Craft, Lexington maple door style, in an Artic White painted finish with a 3 cm Cambria Whitehall quartz on the countertops. The laundry floor has The Tile Shop Metropolis White 12” hex. On the entire window wall, we installed Interceramic Restoration black 1” porcelain hex mosaic tile. For the sink, we installed a Blanco One medium single bowl undermount stainless steel sink paired with the Blanco Napa single pull-down faucet in chrome.

We redesigned this client’s laundry space so that it now functions as a Mudroom and Laundry. There is a place for everything including drying racks and charging station for this busy family. Now there are smiles when they walk in to this charming bright room because it has ample storage and space to work!

Madeline Harper Photography
Immagine di una lavanderia multiuso classica di medie dimensioni con lavello sottopiano, ante in stile shaker, ante bianche, top in quarzite, pareti grigie, pavimento in ardesia, lavatrice e asciugatrice affiancate, pavimento nero e top grigio
Immagine di una lavanderia multiuso classica di medie dimensioni con lavello sottopiano, ante in stile shaker, ante bianche, top in quarzite, pareti grigie, pavimento in ardesia, lavatrice e asciugatrice affiancate, pavimento nero e top grigio
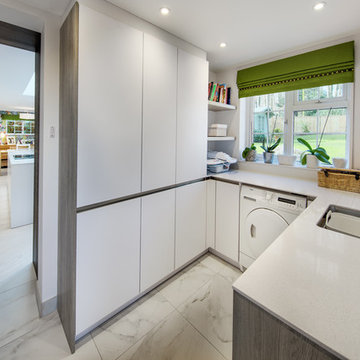
Martin Gardner
Esempio di una piccola lavanderia multiuso contemporanea con lavello a vasca singola, ante lisce, ante bianche, top in quarzo composito, pavimento con piastrelle in ceramica e top bianco
Esempio di una piccola lavanderia multiuso contemporanea con lavello a vasca singola, ante lisce, ante bianche, top in quarzo composito, pavimento con piastrelle in ceramica e top bianco
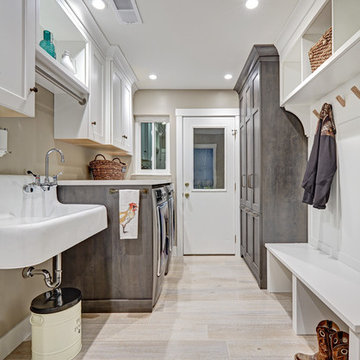
Perfect for a family of 6 (including the 2 large labs), this spacious laundry room/mud room has a plenty of storage so that laundry supplies, kids shoes and backpacks and pet food can be neatly tucked away. The style is a continuation of t he adjacent kitchen which is a luxurious industrial/farmhouse mix of elements such as complimentary woods, steel and top of the line appliances.
Photography by Fred Donham of PhotographyLink

No one likes it but there's no way around it — every family has laundry. However, having a well designed space like this one can take the drudgery out of washing clothes. Located off the kitchen and next to the back door, this laundry/mud room is part of the family hub. This is a great arrangement for families that need to multi-task — Keeping the front load washer and dryer in a side-by-side configuration allows for a large countertop that is handy for for folding and sorting. Coat hooks behind the back door a great place to hang raincoats or snow pants until dry, keeping the dampness away from the other jackets and coats.
Designer - Gerry Ayala
Photo - Cathy Rabeler

Jonathan Edwards
Foto di una grande lavanderia multiuso stile marinaro con lavello da incasso, ante con riquadro incassato, ante bianche, top in laminato, pareti blu, pavimento in marmo e lavatrice e asciugatrice affiancate
Foto di una grande lavanderia multiuso stile marinaro con lavello da incasso, ante con riquadro incassato, ante bianche, top in laminato, pareti blu, pavimento in marmo e lavatrice e asciugatrice affiancate
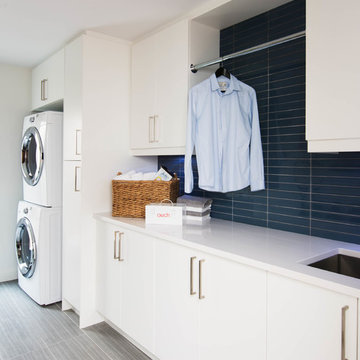
Photography: Stephani Buchman
Esempio di una lavanderia multiuso nordica di medie dimensioni con lavello sottopiano, ante lisce, ante bianche, top in quarzite, pareti bianche, pavimento in gres porcellanato e lavatrice e asciugatrice a colonna
Esempio di una lavanderia multiuso nordica di medie dimensioni con lavello sottopiano, ante lisce, ante bianche, top in quarzite, pareti bianche, pavimento in gres porcellanato e lavatrice e asciugatrice a colonna

Combination layout of laundry, mudroom & pantry rooms come together in cabinetry & cohesive design. Soft maple cabinetry finished in our light, Antique White stain creates the lake house, beach style.

This beautiful French Provincial home is set on 10 acres, nestled perfectly in the oak trees. The original home was built in 1974 and had two large additions added; a great room in 1990 and a main floor master suite in 2001. This was my dream project: a full gut renovation of the entire 4,300 square foot home! I contracted the project myself, and we finished the interior remodel in just six months. The exterior received complete attention as well. The 1970s mottled brown brick went white to completely transform the look from dated to classic French. Inside, walls were removed and doorways widened to create an open floor plan that functions so well for everyday living as well as entertaining. The white walls and white trim make everything new, fresh and bright. It is so rewarding to see something old transformed into something new, more beautiful and more functional.
2.977 Foto di lavanderie multiuso bianche
6