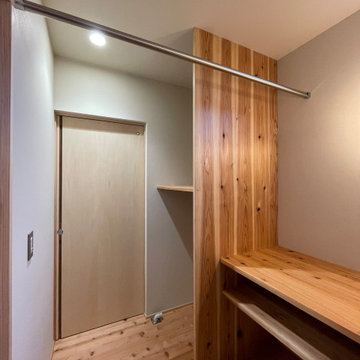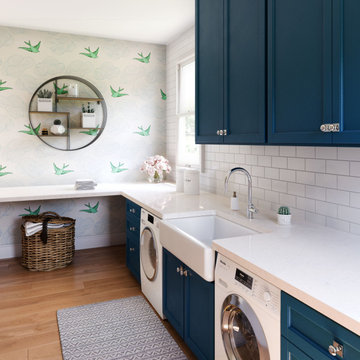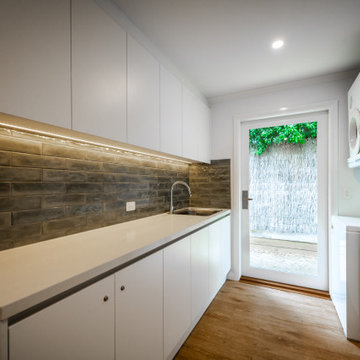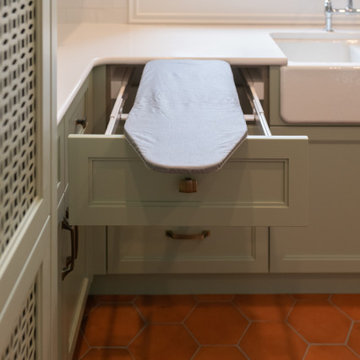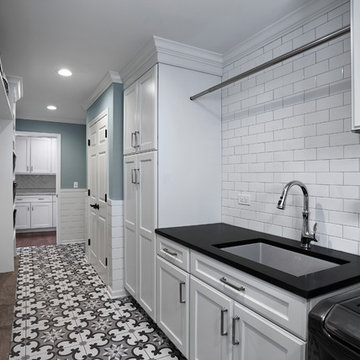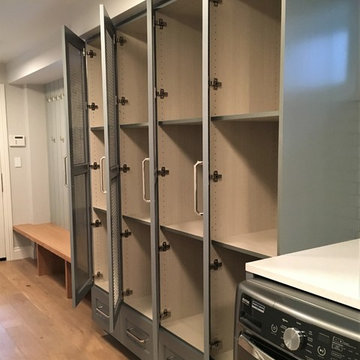31.712 Foto di lavanderie marroni, viola
Filtra anche per:
Budget
Ordina per:Popolari oggi
81 - 100 di 31.712 foto
1 di 3
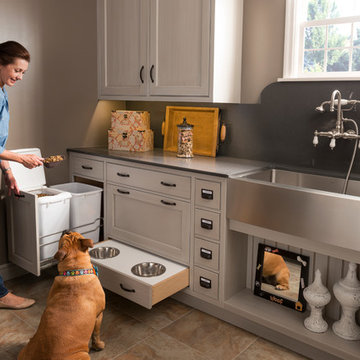
Foto di una grande lavanderia multiuso con lavello stile country, ante con riquadro incassato, ante bianche e pareti grigie

Idee per una lavanderia country con lavello sottopiano, ante con riquadro incassato, ante beige, pareti beige, lavatrice e asciugatrice affiancate, pavimento marrone e top bianco
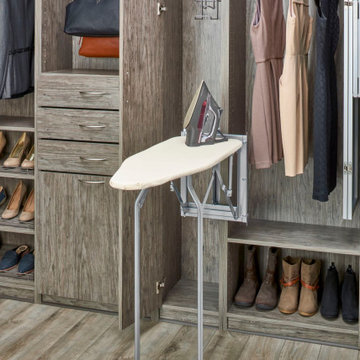
When there's no time to run to the laundry room and dig out the ironing board, Sidelines by Rev-A-Shelf comes to the rescue! Now there's room for the ironing board right in the closet with your clothes. Hugging a vertical panel, our space-saving, patented, Deluxe Elite Swivel ironing board is available at a moment's notice to help "perfect" your day's outfit. In a snap you can slide it out, swivel and lower the unit into position. Iron not included! And since every closet space is different, our super-slim ironing board can be swiveled into several positions within a 90-degree radius of its mounting panel. From perpendicular to parallel, adjust it to the position that best suits you!

The patterned floor continues into the laundry room where double sets of appliances and plenty of countertops and storage helps the family manage household demands.

Ispirazione per una grande sala lavanderia country con lavatoio, ante a persiana, pareti bianche, lavatrice e asciugatrice affiancate, top multicolore e soffitto a volta

The laundry room was placed between the front of the house (kitchen/dining/formal living) and the back game/informal family room. Guests frequently walked by this normally private area.
Laundry room now has tall cleaning storage and custom cabinet to hide the washer/dryer when not in use. A new sink and faucet create a functional cleaning and serving space and a hidden waste bin sits on the right.
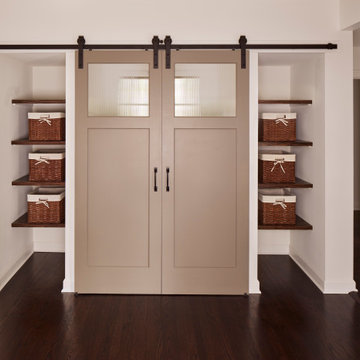
And open area on the second floor serves as a "kids' lounge" and features room to play, shelves to store toys and additional laundry concealed by barn doors.
Photo Credit - David Bader
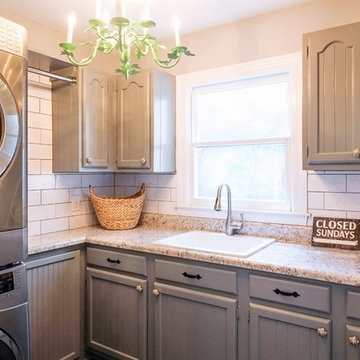
The laundry was given a face lift during the remodel. The washer/dryer units originally blocked the sink and the sink cabinet making the space almost unusable. The original cabinets were painted and the washer and dryer were stacked to provide additional space. The flooring was updated to Cavalier porcelain in Nero.

Esempio di una sala lavanderia stile marinaro di medie dimensioni con lavello stile country, nessun'anta, ante bianche, lavatrice e asciugatrice a colonna, pavimento grigio, pareti bianche e top bianco

Immagine di una piccola lavanderia country con lavello sottopiano, ante lisce, ante nere, top in quarzo composito, parquet scuro, lavatrice e asciugatrice affiancate, pavimento marrone, top nero e pareti beige

Immagine di una sala lavanderia moderna di medie dimensioni con lavello sottopiano, ante lisce, ante marroni, top in quarzo composito, pareti bianche, pavimento in gres porcellanato, lavatrice e asciugatrice a colonna, pavimento beige e top bianco

Heather Ryan, Interior Designer H.Ryan Studio - Scottsdale, AZ www.hryanstudio.com
Esempio di una sala lavanderia classica di medie dimensioni con lavello stile country, ante con riquadro incassato, ante grigie, top in quarzo composito, paraspruzzi bianco, paraspruzzi con piastrelle diamantate, pareti bianche, lavatrice e asciugatrice a colonna, pavimento multicolore e top grigio
Esempio di una sala lavanderia classica di medie dimensioni con lavello stile country, ante con riquadro incassato, ante grigie, top in quarzo composito, paraspruzzi bianco, paraspruzzi con piastrelle diamantate, pareti bianche, lavatrice e asciugatrice a colonna, pavimento multicolore e top grigio

This property has been transformed into an impressive home that our clients can be proud of. Our objective was to carry out a two storey extension which was considered to complement the existing features and period of the house. This project was set at the end of a private road with large grounds.
During the build we applied stepped foundations due to the nearby trees. There was also a hidden water main in the ground running central to new floor area. We increased the water pressure by installing a break tank (this is a separate water storage tank where a large pump pulls the water from here and pressurises the mains incoming supplying better pressure all over the house hot and cold feeds.). This can be seen in the photo below in the cladded bespoke external box.
Our client has gained a large luxurious lounge with a feature log burner fireplace with oak hearth and a practical utility room downstairs. Upstairs, we have created a stylish master bedroom with a walk in wardrobe and ensuite. We added beautiful custom oak beams, raised the ceiling level and deigned trusses to allow sloping ceiling either side.
Other special features include a large bi-folding door to bring the lovely garden into the new lounge. Upstairs, custom air dried aged oak which we ordered and fitted to the bedroom ceiling and a beautiful Juliet balcony with raw iron railing in black.
This property has a tranquil farm cottage feel and now provides stylish adequate living space.

Immagine di una grande sala lavanderia tradizionale con lavello sottopiano, ante bianche, top in superficie solida, pareti bianche, pavimento in terracotta, lavatrice e asciugatrice affiancate, pavimento blu e top bianco
31.712 Foto di lavanderie marroni, viola
5
