253 Foto di lavanderie marroni con pareti blu
Filtra anche per:
Budget
Ordina per:Popolari oggi
41 - 60 di 253 foto
1 di 3
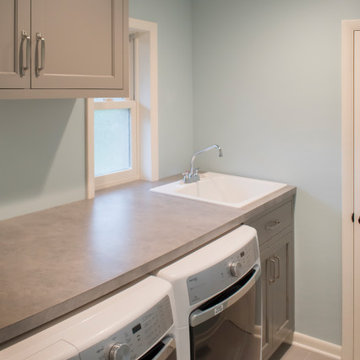
Newly added laundry room
Ispirazione per una piccola sala lavanderia tradizionale con lavatoio, ante con riquadro incassato, ante grigie, top in laminato, pareti blu, pavimento con piastrelle in ceramica, lavasciuga, pavimento beige e top grigio
Ispirazione per una piccola sala lavanderia tradizionale con lavatoio, ante con riquadro incassato, ante grigie, top in laminato, pareti blu, pavimento con piastrelle in ceramica, lavasciuga, pavimento beige e top grigio
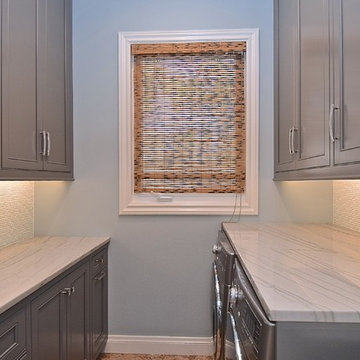
This home was built by the client in 2000. Mom decided it's time for an elegant and functional update since the kids are now teens, with the eldest in college. The marble flooring is throughout all of the home so that was the palette that needed to coordinate with all the new materials and furnishings.
It's always fun when a client wants to make their laundry room a special place. The homeowner wanted a laundry room as beautiful as her kitchen with lots of folding counter space. We also included a kitty cutout for the litter box to both conceal it and keep out the pups. There is also a pull out trash, plenty of organized storage space, a hidden clothes rod and a charming farm sink. Glass tile was placed on the backsplash above the marble tops for added glamor.
The cabinetry is painted Gauntlet Gray by Sherwin Williams.
design and layout by Missi Bart, Renaissance Design Studio.
photography of finished spaces by Rick Ambrose, iSeeHomes
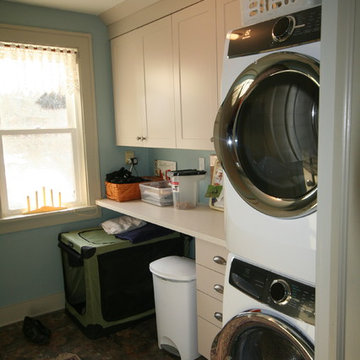
Esempio di una lavanderia multiuso country di medie dimensioni con ante in stile shaker, ante beige, top in laminato, pareti blu, pavimento in laminato e lavatrice e asciugatrice a colonna
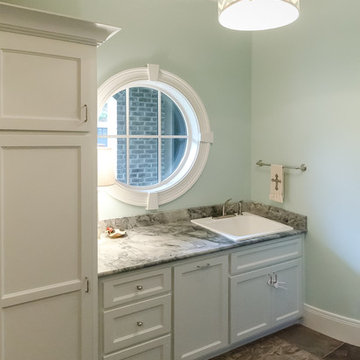
photo credits: http://davisgriffin.com/
Esempio di una lavanderia tradizionale con lavello da incasso e pareti blu
Esempio di una lavanderia tradizionale con lavello da incasso e pareti blu
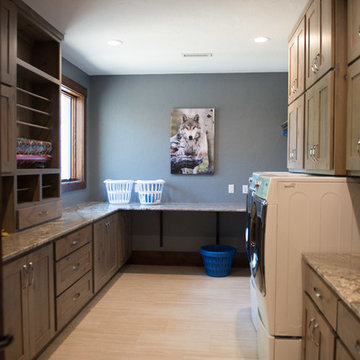
Grand layout provides lots of room for a multitude of uses. Mega storage includes a broom closet, ample counters for folding, laundry sink, hanging space, wrapping station & more!
Mandi B Photography
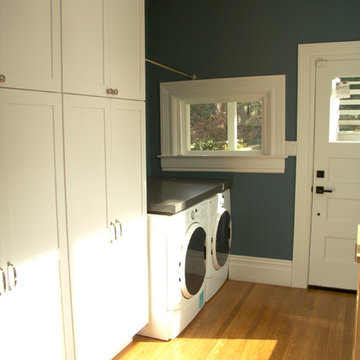
Laundry Room with Plenty of Storage and a Continuation of the Caesar Stone Counter Tops.
Ispirazione per una lavanderia multiuso classica di medie dimensioni con ante in stile shaker, ante bianche, top in superficie solida, pareti blu, pavimento in legno massello medio e lavatrice e asciugatrice affiancate
Ispirazione per una lavanderia multiuso classica di medie dimensioni con ante in stile shaker, ante bianche, top in superficie solida, pareti blu, pavimento in legno massello medio e lavatrice e asciugatrice affiancate
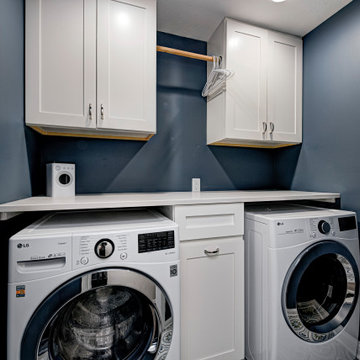
With a vision to blend functionality and aesthetics seamlessly, our design experts embarked on a journey that breathed new life into every corner.
The laundry room found its new home upstairs, adorned in a timeless blue and white palette and enriched with many practical features.
Project completed by Wendy Langston's Everything Home interior design firm, which serves Carmel, Zionsville, Fishers, Westfield, Noblesville, and Indianapolis.
For more about Everything Home, see here: https://everythinghomedesigns.com/
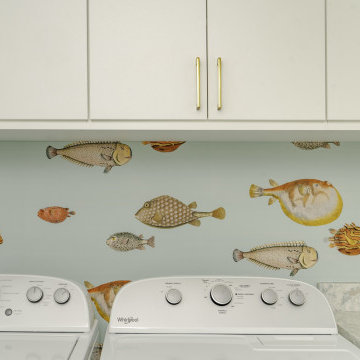
We transformed this Florida home into a modern beach-themed second home with thoughtful designs for entertaining and family time.
This coastal-inspired laundry room is a delightful addition to the home. Adorned with charming fish-print wallpaper, it exudes beachy vibes. Smart storage solutions ensure a tidy and functional space that complements the home's coastal charm.
---Project by Wiles Design Group. Their Cedar Rapids-based design studio serves the entire Midwest, including Iowa City, Dubuque, Davenport, and Waterloo, as well as North Missouri and St. Louis.
For more about Wiles Design Group, see here: https://wilesdesigngroup.com/
To learn more about this project, see here: https://wilesdesigngroup.com/florida-coastal-home-transformation
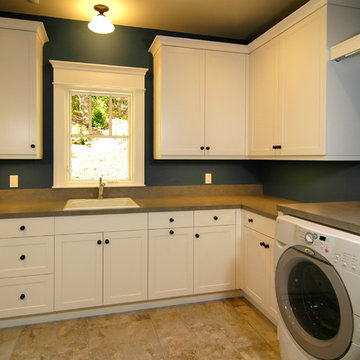
The Parkgate was designed from the inside out to give homage to the past. It has a welcoming wraparound front porch and, much like its ancestors, a surprising grandeur from floor to floor. The stair opens to a spectacular window with flanking bookcases, making the family space as special as the public areas of the home. The formal living room is separated from the family space, yet reconnected with a unique screened porch ideal for entertaining. The large kitchen, with its built-in curved booth and large dining area to the front of the home, is also ideal for entertaining. The back hall entry is perfect for a large family, with big closets, locker areas, laundry home management room, bath and back stair. The home has a large master suite and two children's rooms on the second floor, with an uncommon third floor boasting two more wonderful bedrooms. The lower level is every family’s dream, boasting a large game room, guest suite, family room and gymnasium with 14-foot ceiling. The main stair is split to give further separation between formal and informal living. The kitchen dining area flanks the foyer, giving it a more traditional feel. Upon entering the home, visitors can see the welcoming kitchen beyond.
Photographer: David Bixel
Builder: DeHann Homes
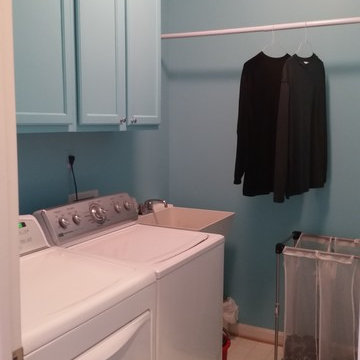
Immagine di una sala lavanderia chic di medie dimensioni con lavatoio, ante con riquadro incassato, ante blu, pareti blu, pavimento in vinile e pavimento beige
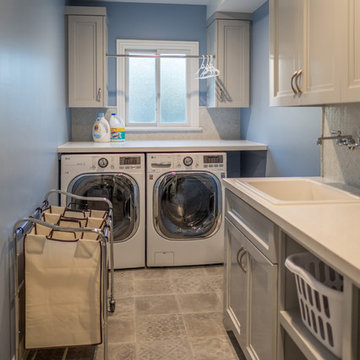
Idee per una sala lavanderia tradizionale di medie dimensioni con lavello a vasca singola, ante in stile shaker, ante grigie, top in quarzo composito, pareti blu, pavimento con piastrelle in ceramica, lavatrice e asciugatrice affiancate e pavimento grigio
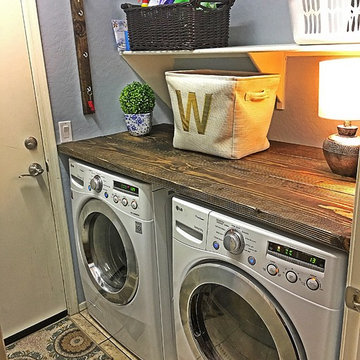
Ispirazione per una piccola sala lavanderia country con top in legno, pareti blu, pavimento con piastrelle in ceramica e lavatrice e asciugatrice affiancate
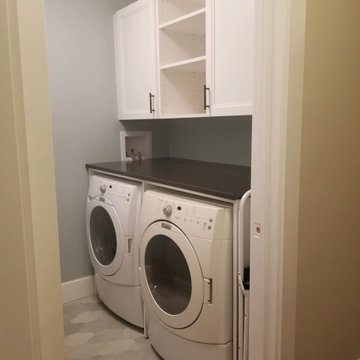
Great use of space with these custom white cabinets and washer & dryer inserts
Esempio di una piccola lavanderia multiuso tradizionale con ante con bugna sagomata, ante bianche, top in legno, pareti blu, pavimento in gres porcellanato, lavatrice e asciugatrice affiancate, pavimento grigio e top marrone
Esempio di una piccola lavanderia multiuso tradizionale con ante con bugna sagomata, ante bianche, top in legno, pareti blu, pavimento in gres porcellanato, lavatrice e asciugatrice affiancate, pavimento grigio e top marrone
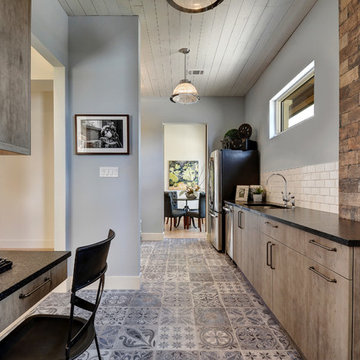
Allison Cartwright
Immagine di una grande lavanderia multiuso industriale con lavello sottopiano, ante lisce, top in granito, pareti blu, pavimento in gres porcellanato, lavatrice e asciugatrice affiancate e ante grigie
Immagine di una grande lavanderia multiuso industriale con lavello sottopiano, ante lisce, top in granito, pareti blu, pavimento in gres porcellanato, lavatrice e asciugatrice affiancate e ante grigie
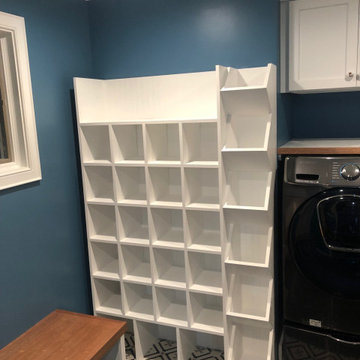
Esempio di una lavanderia multiuso bohémian con ante in stile shaker, ante bianche, top in legno, pareti blu, pavimento con piastrelle in ceramica, lavatrice e asciugatrice affiancate e pavimento grigio
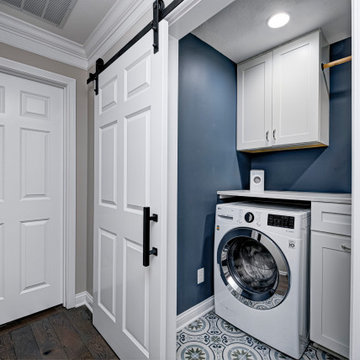
With a vision to blend functionality and aesthetics seamlessly, our design experts embarked on a journey that breathed new life into every corner.
The laundry room found its new home upstairs, adorned in a timeless blue and white palette and enriched with many practical features.
Project completed by Wendy Langston's Everything Home interior design firm, which serves Carmel, Zionsville, Fishers, Westfield, Noblesville, and Indianapolis.
For more about Everything Home, see here: https://everythinghomedesigns.com/
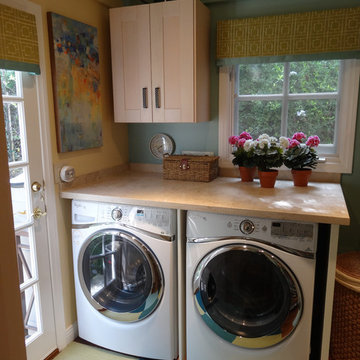
This laundry room has ample counter space (marble) over the side-by-side washer/dryer for a folding surface. Custom valancesadd a splash of contrast. Carpet tiles in green and teal are pieced together to create a custom area rug. It's a great day for laundry!

The Dalton offers a spacious laundry room.
Ispirazione per una lavanderia multiuso stile marinaro con lavatoio, ante con bugna sagomata, ante bianche, pareti blu e lavatrice e asciugatrice affiancate
Ispirazione per una lavanderia multiuso stile marinaro con lavatoio, ante con bugna sagomata, ante bianche, pareti blu e lavatrice e asciugatrice affiancate
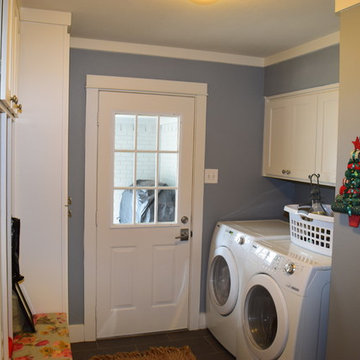
Immagine di una lavanderia classica con ante in stile shaker, ante bianche, pareti blu, pavimento in gres porcellanato e lavatrice e asciugatrice affiancate
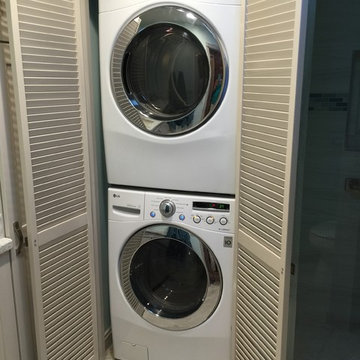
Ispirazione per una lavanderia classica di medie dimensioni con ante in stile shaker, ante bianche, pareti blu, pavimento con piastrelle in ceramica e pavimento grigio
253 Foto di lavanderie marroni con pareti blu
3