1.641 Foto di lavanderie marroni con pareti bianche
Filtra anche per:
Budget
Ordina per:Popolari oggi
281 - 300 di 1.641 foto
1 di 3
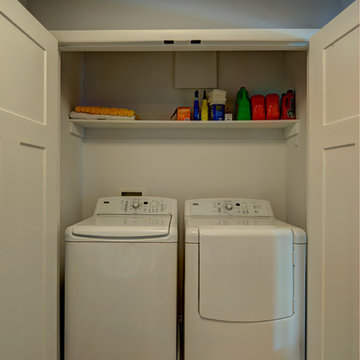
This extensive home renovation in McLean, VA featured a multi-room transformation. The kitchen, family room and living room were remodeled into an open concept space with beautiful hardwood floors throughout and recessed lighting to enhance the natural light reaching the home. With an emphasis on incorporating reclaimed products into their remodel, these MOSS customers were able to add rustic touches to their home. The home also included a basement remodel, multiple bedroom and bathroom remodels, as well as space for a laundry room, home gym and office.

Laundry room Mud room
Features pair of antique doors, custom cabinetry, three built-in dog kennels, 8" Spanish mosaic tile
Foto di una sala lavanderia country con ante con bugna sagomata, ante bianche, top in quarzite, pareti bianche, pavimento in legno massello medio, lavatrice e asciugatrice affiancate, pavimento beige e top beige
Foto di una sala lavanderia country con ante con bugna sagomata, ante bianche, top in quarzite, pareti bianche, pavimento in legno massello medio, lavatrice e asciugatrice affiancate, pavimento beige e top beige

This spacious laundry room is conveniently tucked away behind the kitchen. Location and layout were specifically designed to provide high function and access while "hiding" the laundry room so you almost don't even know it's there. Design solutions focused on capturing the use of natural light in the room and capitalizing on the great view to the garden.
Slate tiles run through this area and the mud room adjacent so that the dogs can have a space to shake off just inside the door from the dog run. The white cabinetry is understated full overlay with a recessed panel while the interior doors have a rich big bolection molding creating a quality feel with an understated beach vibe.
One of my favorite details here is the window surround and the integration into the cabinetry and tile backsplash. We used 1x4 trim around the window , but accented it with a Cambria backsplash. The crown from the cabinetry finishes off the top of the 1x trim to the inside corner of the wall and provides a termination point for the backsplash tile on both sides of the window.
Beautifully appointed custom home near Venice Beach, FL. Designed with the south Florida cottage style that is prevalent in Naples. Every part of this home is detailed to show off the work of the craftsmen that created it.

Ispirazione per una piccola lavanderia multiuso country con lavatoio, ante con riquadro incassato, ante grigie, paraspruzzi bianco, paraspruzzi in gres porcellanato, pareti bianche, pavimento con piastrelle in ceramica, lavatrice e asciugatrice a colonna, pavimento grigio, top bianco e pareti in perlinato

Immagine di una piccola sala lavanderia minimal con ante lisce, ante in legno chiaro, top in quarzo composito, paraspruzzi bianco, paraspruzzi con piastrelle in ceramica, pareti bianche, pavimento in gres porcellanato, lavatrice e asciugatrice a colonna, pavimento grigio e top bianco

Foto di una sala lavanderia stile marino di medie dimensioni con lavello sottopiano, ante in stile shaker, ante bianche, top in superficie solida, pareti bianche, pavimento in vinile, lavatrice e asciugatrice affiancate, pavimento multicolore e top nero
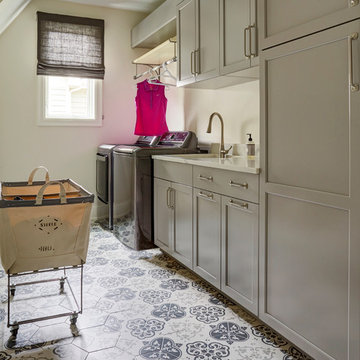
Free ebook, Creating the Ideal Kitchen. DOWNLOAD NOW
Collaborations with builders on new construction is a favorite part of my job. I love seeing a house go up from the blueprints to the end of the build. It is always a journey filled with a thousand decisions, some creative on-the-spot thinking and yes, usually a few stressful moments. This Naperville project was a collaboration with a local builder and architect. The Kitchen Studio collaborated by completing the cabinetry design and final layout for the entire home.
The laundry room features multiple storage devices including pull out units for laundry and trash, an ironing board insert, several roll out shelves and a special spot for a broom, vacuum and cleaning supplies.
If you are building a new home, The Kitchen Studio can offer expert help to make the most of your new construction home. We provide the expertise needed to ensure that you are getting the most of your investment when it comes to cabinetry, design and storage solutions. Give us a call if you would like to find out more!
Designed by: Susan Klimala, CKBD
Builder: Hampton Homes
Photography by: Michael Alan Kaskel
For more information on kitchen and bath design ideas go to: www.kitchenstudio-ge.com
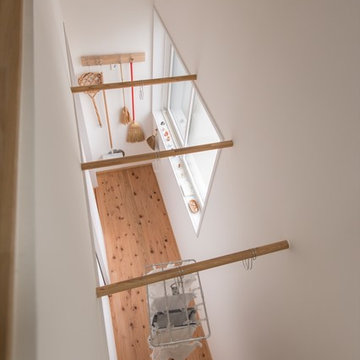
Ispirazione per una piccola sala lavanderia nordica con pareti bianche, parquet chiaro e pavimento beige
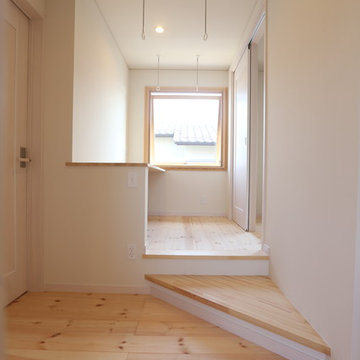
Photo by Hitomi Mese
Foto di una piccola lavanderia scandinava con pareti bianche, pavimento in legno massello medio e pavimento beige
Foto di una piccola lavanderia scandinava con pareti bianche, pavimento in legno massello medio e pavimento beige
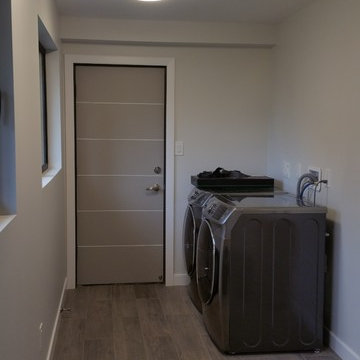
Esempio di una lavanderia multiuso classica di medie dimensioni con pareti bianche, pavimento con piastrelle in ceramica, lavatrice e asciugatrice affiancate e pavimento grigio

Foto di una grande sala lavanderia minimal con lavello a vasca singola, ante lisce, ante bianche, top in quarzo composito, paraspruzzi bianco, paraspruzzi con lastra di vetro, pareti bianche, pavimento in marmo, lavatrice e asciugatrice affiancate, pavimento grigio e top bianco
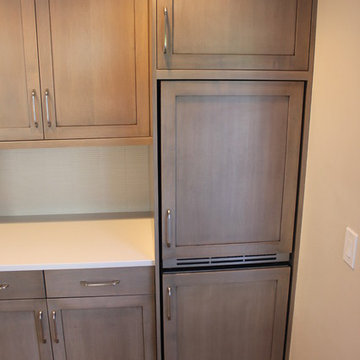
The bi-fold doors were taken off this closet off the kitchen that housed the washer/dryer. The space was maximized with Brookhaven Cabinetry and a stacking ASKO washer/dryer that could be paneled. Stacking the washer/dryer gives way to additional pantry and bar cabinetry.
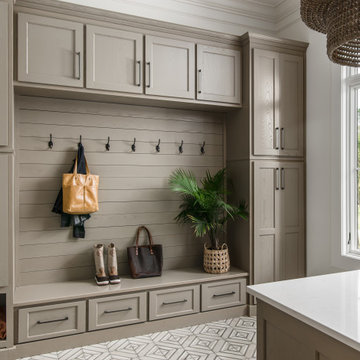
Architecture: Noble Johnson Architects
Interior Design: Rachel Hughes - Ye Peddler
Photography: Garett + Carrie Buell of Studiobuell/ studiobuell.com
Immagine di una grande sala lavanderia chic con lavello sottopiano, ante in stile shaker, ante beige, top in quarzo composito, pareti bianche, pavimento in gres porcellanato, lavatrice e asciugatrice affiancate e top bianco
Immagine di una grande sala lavanderia chic con lavello sottopiano, ante in stile shaker, ante beige, top in quarzo composito, pareti bianche, pavimento in gres porcellanato, lavatrice e asciugatrice affiancate e top bianco

In the practical utility/boot room a Dekton worktop was used and the cupboards were sprayed Hague Blue from Farrow and Ball. The gold sink and tap create a contrast and warmth.
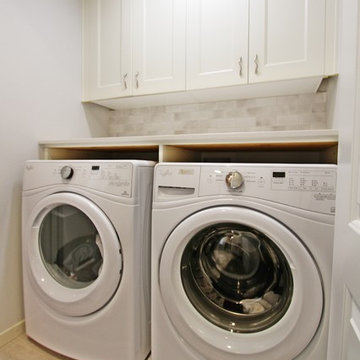
This was complete renovation of a small rambler. Some spaces were completely reconfigured, while others, only cosmetically changed, but, overall, every square foot of this home was updated. Tatka Home was responsible with every single element of interior design, as well as exterior paint, lighting and hardware. On the inside, every detail was painstakingly coordinated, from the baseboards to the ceiling finish. The result is a beautiful, cozy and very livable space!
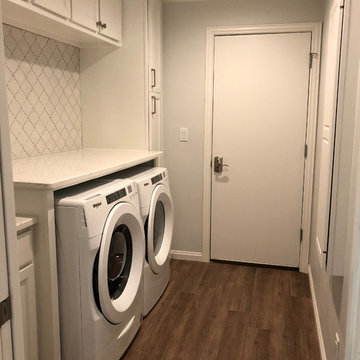
Idee per una sala lavanderia tradizionale di medie dimensioni con lavello sottopiano, ante con riquadro incassato, ante bianche, top in granito, pareti bianche, pavimento in legno massello medio, lavatrice e asciugatrice affiancate, pavimento marrone e top bianco
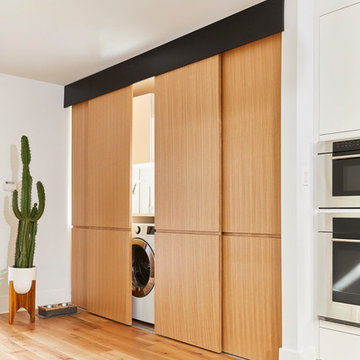
Photographer: Michael Persico
Foto di una piccola lavanderia multiuso contemporanea con lavatoio, ante lisce, ante in legno scuro, top in superficie solida, pareti bianche, pavimento in legno massello medio, lavatrice e asciugatrice affiancate e top bianco
Foto di una piccola lavanderia multiuso contemporanea con lavatoio, ante lisce, ante in legno scuro, top in superficie solida, pareti bianche, pavimento in legno massello medio, lavatrice e asciugatrice affiancate e top bianco

Travis Knoop Photography
Foto di una lavanderia country con lavatoio, ante di vetro, ante in legno chiaro, pareti bianche e lavatrice e asciugatrice affiancate
Foto di una lavanderia country con lavatoio, ante di vetro, ante in legno chiaro, pareti bianche e lavatrice e asciugatrice affiancate
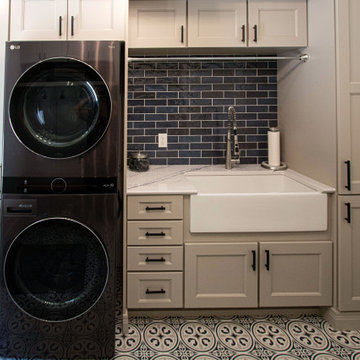
In this laundry room, Medallion Providence Reverse Raised with Chai Latte Classic Painted Finish with Cambria Portrush quartz countertops. The backsplash is Emser 3x8 Passion Gloss Azul Tile and the tile on the floor is Emser 9x9 Design Mural Tile. The hardware on the cabinets is Top Knobs Hillmont pull in flat black.
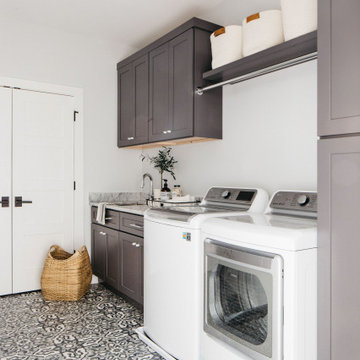
Style & storage all in one!?
Even the functional rooms in your home can show your personal style. Tap the link in our bio to get started on your home remodel!
1.641 Foto di lavanderie marroni con pareti bianche
15