376 Foto di lavanderie marroni con lavatoio
Filtra anche per:
Budget
Ordina per:Popolari oggi
141 - 160 di 376 foto
1 di 3
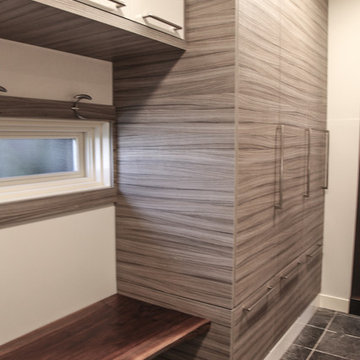
Karen was an existing client of ours who was tired of the crowded and cluttered laundry/mudroom that did not work well for her young family. The washer and dryer were right in the line of traffic when you stepped in her back entry from the garage and there was a lack of a bench for changing shoes/boots.
Planning began… then along came a twist! A new puppy that will grow to become a fair sized dog would become part of the family. Could the design accommodate dog grooming and a daytime “kennel” for when the family is away?
Having two young boys, Karen wanted to have custom features that would make housekeeping easier so custom drawer drying racks and ironing board were included in the design. All slab-style cabinet and drawer fronts are sturdy and easy to clean and the family’s coats and necessities are hidden from view while close at hand.
The selected quartz countertops, slate flooring and honed marble wall tiles will provide a long life for this hard working space. The enameled cast iron sink which fits puppy to full-sized dog (given a boost) was outfitted with a faucet conducive to dog washing, as well as, general clean up. And the piece de resistance is the glass, Dutch pocket door which makes the family dog feel safe yet secure with a view into the rest of the house. Karen and her family enjoy the organized, tidy space and how it works for them.
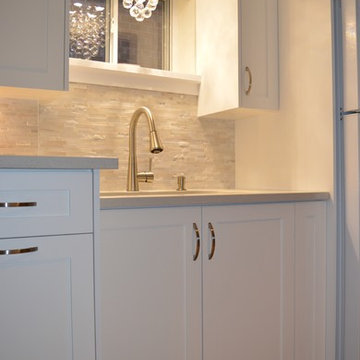
Venecia Bautista
Idee per una lavanderia multiuso classica di medie dimensioni con lavatoio, ante in stile shaker, ante bianche, top in quarzite, pareti grigie, pavimento con piastrelle in ceramica e lavatrice e asciugatrice affiancate
Idee per una lavanderia multiuso classica di medie dimensioni con lavatoio, ante in stile shaker, ante bianche, top in quarzite, pareti grigie, pavimento con piastrelle in ceramica e lavatrice e asciugatrice affiancate
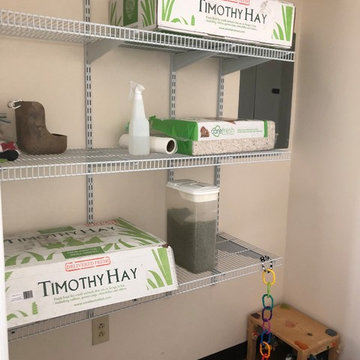
This was a laundry room, which has been converted into a rabbit room. The laundry room has been added into the bathroom, a utility sink has been added, and wire shelves for rabbit supply storage. The flooring and base trim is rabbit proof and easy to clean.
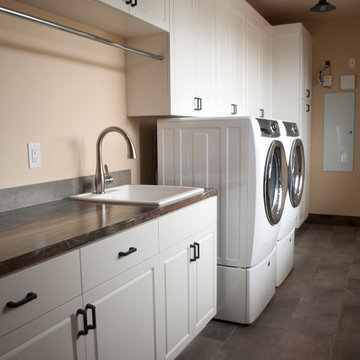
Design Ward, Inc.
Esempio di una grande sala lavanderia classica con lavatoio, ante con bugna sagomata, ante bianche, top in laminato, pareti beige, pavimento con piastrelle in ceramica e lavatrice e asciugatrice affiancate
Esempio di una grande sala lavanderia classica con lavatoio, ante con bugna sagomata, ante bianche, top in laminato, pareti beige, pavimento con piastrelle in ceramica e lavatrice e asciugatrice affiancate
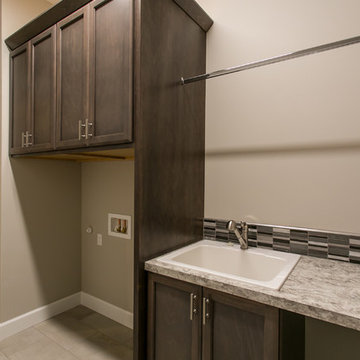
Foto di una piccola sala lavanderia tradizionale con lavatoio, ante con riquadro incassato, ante in legno bruno, top in laminato, pareti grigie, pavimento in gres porcellanato, lavatrice e asciugatrice affiancate, pavimento beige e top beige
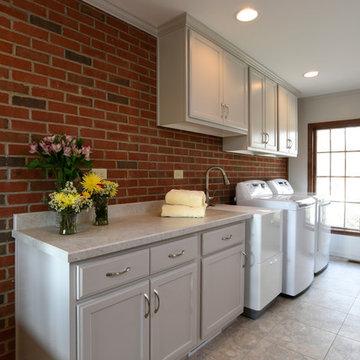
©2015 Daniel Feldkamp, Visual Edge Imaging Studios
Esempio di una grande sala lavanderia chic con lavatoio, ante con riquadro incassato, ante bianche, top in laminato, pavimento in gres porcellanato e lavatrice e asciugatrice affiancate
Esempio di una grande sala lavanderia chic con lavatoio, ante con riquadro incassato, ante bianche, top in laminato, pavimento in gres porcellanato e lavatrice e asciugatrice affiancate
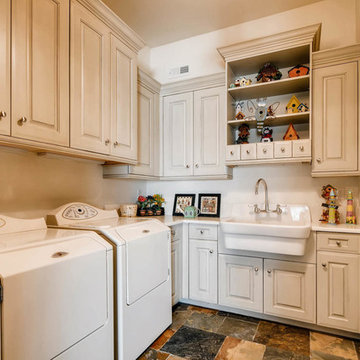
Oh how I want this Laundry Room! Washing and folding would only be a pleasure in this home. Painted & glazed, frameless cabinetry offer amply storage space, and a pass through from the Master Closet is disguised within one of the cabinets.

Immagine di una lavanderia multiuso minimal di medie dimensioni con lavatoio, ante lisce, ante blu, top in laminato, paraspruzzi arancione, paraspruzzi con piastrelle in ceramica, pareti bianche, pavimento in gres porcellanato, lavatrice e asciugatrice affiancate, pavimento grigio e top bianco
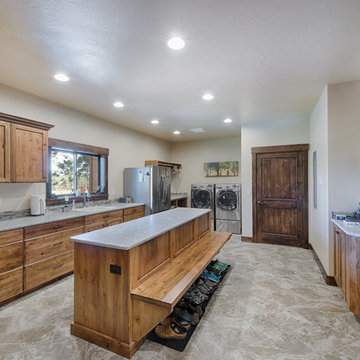
Foto di una grande lavanderia multiuso stile rurale con lavatoio, ante in stile shaker, top in granito, pareti beige, pavimento in gres porcellanato, lavatrice e asciugatrice affiancate e pavimento beige
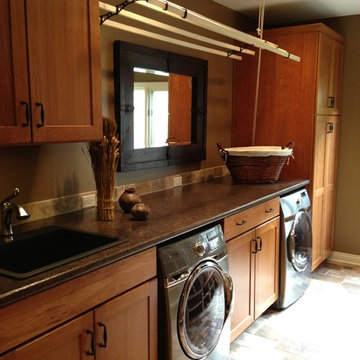
Idee per una grande sala lavanderia country con lavatoio, pareti beige, pavimento con piastrelle in ceramica e lavatrice e asciugatrice affiancate

What a joy to bring this exciting renovation to a loyal client: a family of 6 that has called this Highland Park house, “home” for over 25 years. This relationship began in 2017 when we designed their living room, girls’ bedrooms, powder room, and in-home office. We were thrilled when they entrusted us again with their kitchen, family room, dining room, and laundry area design. Their first floor became our JSDG playground…
Our priority was to bring fresh, flowing energy to the family’s first floor. We started by removing partial walls to create a more open floor plan and transformed a once huge fireplace into a modern bar set up. We reconfigured a stunning, ventless fireplace and oriented it floor to ceiling tile in the family room. Our second priority was to create an outdoor space for safe socializing during the pandemic, as we executed this project during the thick of it. We designed the entire outdoor area with the utmost intention and consulted on the gorgeous outdoor paint selections. Stay tuned for photos of this outdoors space on the site soon!
Overall, this project was a true labor of love. We are grateful to again bring beauty, flow and function to this beloved client’s warm home.
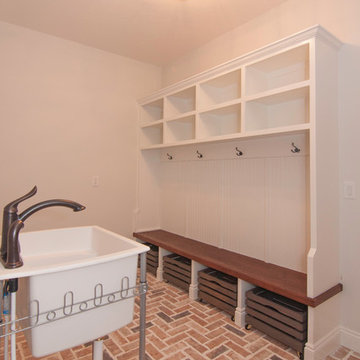
Regina Puckett
Ispirazione per una grande lavanderia multiuso american style con lavatoio, ante a filo, ante bianche, pareti bianche, pavimento in mattoni, lavatrice e asciugatrice affiancate, pavimento multicolore e top bianco
Ispirazione per una grande lavanderia multiuso american style con lavatoio, ante a filo, ante bianche, pareti bianche, pavimento in mattoni, lavatrice e asciugatrice affiancate, pavimento multicolore e top bianco
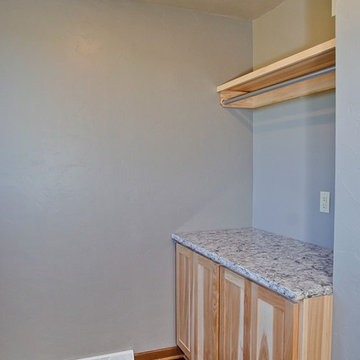
Utility rooms might not be at the top of your list when it comes to interior design, but they are the ones that will make your life so much easier. This big laundry room with utility sink and counter space for baskets/folding will make you forever grateful you threw a little extra square footage in there.
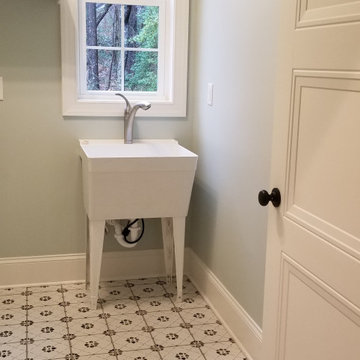
Idee per una lavanderia country con lavatoio e pavimento con piastrelle in ceramica
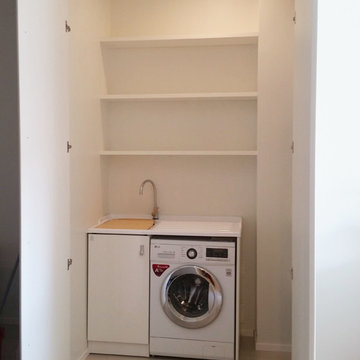
Vista interna della lavanderia di dimensioni compatte. Le ante sono lisce e di colore bianco. Attrezzature interne mensole bianche, lavatoio, lavatrice e asciugatrice integrati. Il pavimento è in gres porcellanato beige.
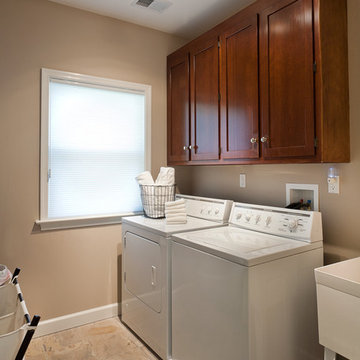
Ispirazione per una piccola sala lavanderia con lavatoio, ante con bugna sagomata, pareti beige e lavatrice e asciugatrice affiancate
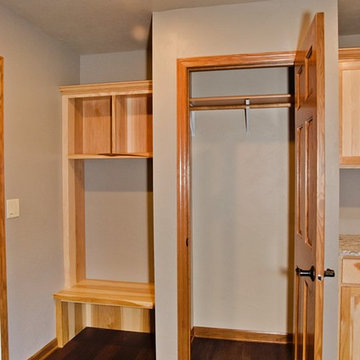
Big families have big piles of junk they drop as soon as they walk in the door. In this home, you'll have a spot to sit to take off shoes, plenty of closet space for coats and even some slots to put baskets for gloves, hats and hunting gear.
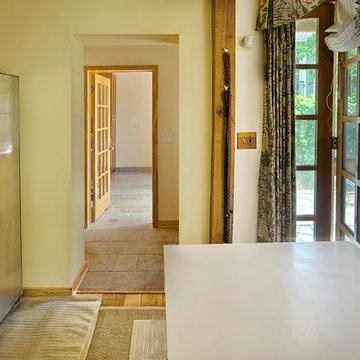
LG, R Segal
Esempio di una grande lavanderia multiuso tradizionale con lavatoio, ante in stile shaker, ante in legno scuro, top in granito, pareti beige e pavimento in cemento
Esempio di una grande lavanderia multiuso tradizionale con lavatoio, ante in stile shaker, ante in legno scuro, top in granito, pareti beige e pavimento in cemento
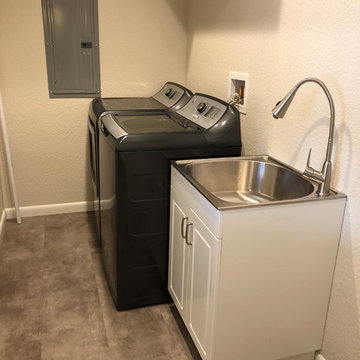
Ispirazione per una piccola sala lavanderia contemporanea con lavatoio, pavimento in vinile e lavatrice e asciugatrice affiancate
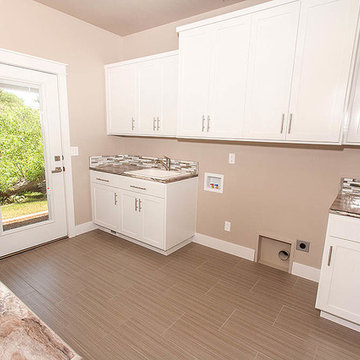
The laundry room provides ample storage with custom white cabinets atop a sophisticated gray staggered tile floor. With their family pet in mind, we added in a pet door leading to an outdoor kennel.
Photo © Jason Lugo
376 Foto di lavanderie marroni con lavatoio
8