133 Foto di lavanderie industriali
Filtra anche per:
Budget
Ordina per:Popolari oggi
121 - 133 di 133 foto
1 di 3
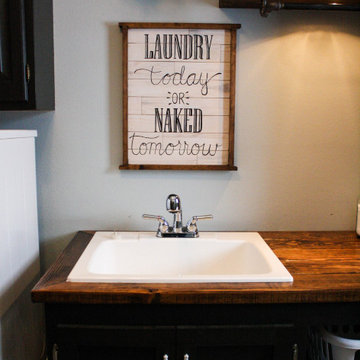
After removing an old hairdresser's sink, this laundry was a blank slate.
Needs; cleaning cabinet, utility sink, laundry sorting.
Custom cabinets were made to fit the space including shelves for laundry baskets, a deep utility sink, and additional storage space underneath for cleaning supplies. The tall closet cabinet holds brooms, mop, and vacuums. A decorative shelf adds a place to hang dry clothes and an opportunity for a little extra light. A fun handmade sign was added to lighten the mood in an otherwise solely utilitarian space.
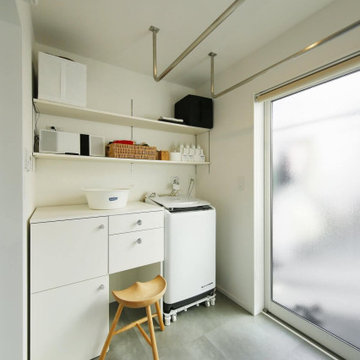
洗濯室兼脱衣室。部屋干し→取り込み→アイロンがけもできる便利な場所で、窓の向こうはバルコニーに。洗濯後に状況に応じて、室内干しor屋外干しを選ぶことができます。
Ispirazione per una lavanderia industriale di medie dimensioni con ante con bugna sagomata, ante bianche, pareti bianche, pavimento grigio, soffitto in carta da parati e carta da parati
Ispirazione per una lavanderia industriale di medie dimensioni con ante con bugna sagomata, ante bianche, pareti bianche, pavimento grigio, soffitto in carta da parati e carta da parati

2階に上がった先にすぐ見える洗面コーナー、脱衣スペース、浴室へとつながる動線。全体が室内干しコーナーにもなっている機能的な場所です。造作の洗面コーナーに貼ったハニカム柄のタイルは奥様のお気に入りです。
Esempio di una lavanderia multiuso industriale di medie dimensioni con lavello sottopiano, nessun'anta, ante marroni, top in legno, pareti bianche, pavimento in legno massello medio, pavimento marrone, top marrone, soffitto in carta da parati e carta da parati
Esempio di una lavanderia multiuso industriale di medie dimensioni con lavello sottopiano, nessun'anta, ante marroni, top in legno, pareti bianche, pavimento in legno massello medio, pavimento marrone, top marrone, soffitto in carta da parati e carta da parati
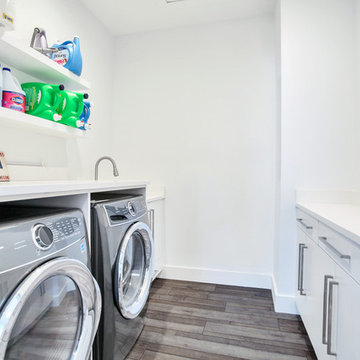
During the planning phase we undertook a fairly major Value Engineering of the design to ensure that the project would be completed within the clients budget. The client identified a ‘Fords Garage’ style that they wanted to incorporate. They wanted an open, industrial feel, however, we wanted to ensure that the property felt more like a welcoming, home environment; not a commercial space. A Fords Garage typically has exposed beams, ductwork, lighting, conduits, etc. But this extent of an Industrial style is not ‘homely’. So we incorporated tongue and groove ceilings with beams, concrete colored tiled floors, and industrial style lighting fixtures.
During construction the client designed the courtyard, which involved a large permit revision and we went through the full planning process to add that scope of work.
The finished project is a gorgeous blend of industrial and contemporary home style.
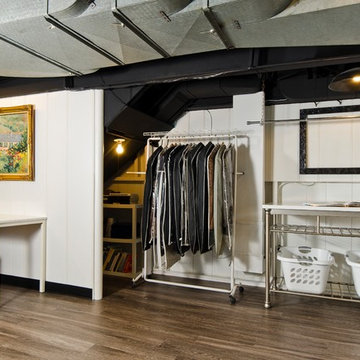
Darko Zagar
Ispirazione per una lavanderia multiuso industriale di medie dimensioni con ante in stile shaker, ante bianche, pareti bianche, pavimento in laminato, lavatrice e asciugatrice affiancate e pavimento marrone
Ispirazione per una lavanderia multiuso industriale di medie dimensioni con ante in stile shaker, ante bianche, pareti bianche, pavimento in laminato, lavatrice e asciugatrice affiancate e pavimento marrone
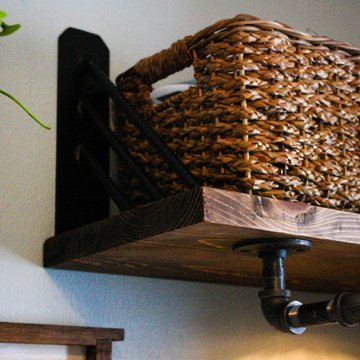
After removing an old hairdresser's sink, this laundry was a blank slate.
Needs; cleaning cabinet, utility sink, laundry sorting.
Custom cabinets were made to fit the space including shelves for laundry baskets, a deep utility sink, and additional storage space underneath for cleaning supplies. The tall closet cabinet holds brooms, mop, and vacuums. A decorative shelf adds a place to hang dry clothes and an opportunity for a little extra light. A fun handmade sign was added to lighten the mood in an otherwise solely utilitarian space.
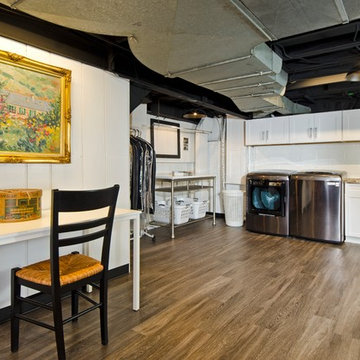
Darko Zagar
Immagine di una lavanderia multiuso industriale di medie dimensioni con lavello integrato, ante in stile shaker, ante bianche, pareti bianche e lavatrice e asciugatrice affiancate
Immagine di una lavanderia multiuso industriale di medie dimensioni con lavello integrato, ante in stile shaker, ante bianche, pareti bianche e lavatrice e asciugatrice affiancate
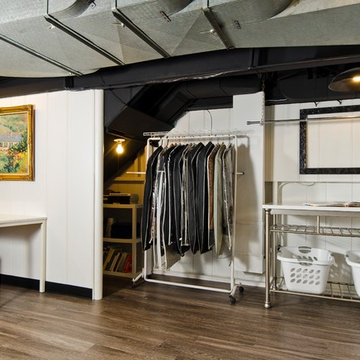
Darko Zagar
Esempio di una lavanderia multiuso industriale di medie dimensioni con lavello integrato, ante in stile shaker, ante bianche, pareti bianche, pavimento in laminato, lavatrice e asciugatrice affiancate e pavimento marrone
Esempio di una lavanderia multiuso industriale di medie dimensioni con lavello integrato, ante in stile shaker, ante bianche, pareti bianche, pavimento in laminato, lavatrice e asciugatrice affiancate e pavimento marrone

Esempio di una sala lavanderia industriale di medie dimensioni con lavello da incasso, ante lisce, ante grigie, top in quarzo composito, paraspruzzi grigio, pareti grigie, pavimento in legno massello medio, lavatrice e asciugatrice affiancate, pavimento marrone e top beige
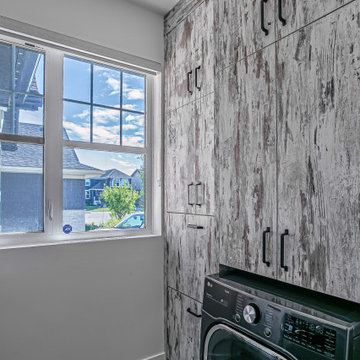
In order to fit in a full sized W/D, we reconfigured the layout, as the new washer & dryer could not be side by side. By removing a sink, the storage increased to include a pull out for detergents, and 2 large drop down wire hampers.
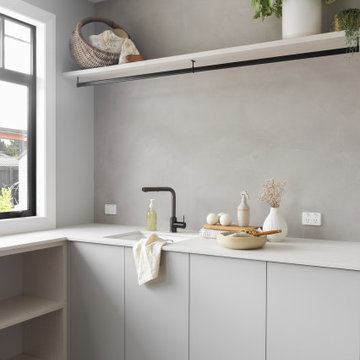
Immagine di una sala lavanderia industriale di medie dimensioni con lavello da incasso, ante lisce, ante grigie, top in quarzo composito, paraspruzzi grigio, pareti grigie, pavimento in legno massello medio, lavatrice e asciugatrice affiancate, pavimento marrone e top beige
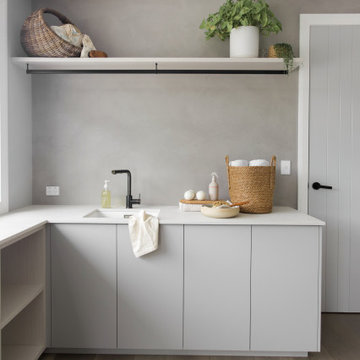
Ispirazione per una sala lavanderia industriale di medie dimensioni con lavello da incasso, ante lisce, ante grigie, top in quarzo composito, paraspruzzi grigio, pareti grigie, pavimento in legno massello medio, lavatrice e asciugatrice affiancate, pavimento marrone e top beige
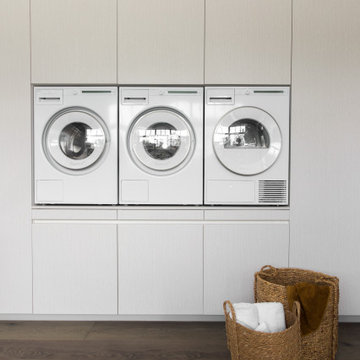
Foto di una sala lavanderia industriale di medie dimensioni con lavello da incasso, ante lisce, ante grigie, top in quarzo composito, paraspruzzi grigio, pareti grigie, pavimento in legno massello medio, lavatrice e asciugatrice affiancate, pavimento marrone e top beige
133 Foto di lavanderie industriali
7