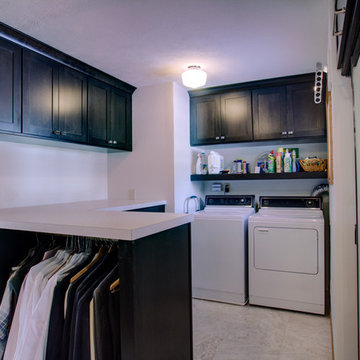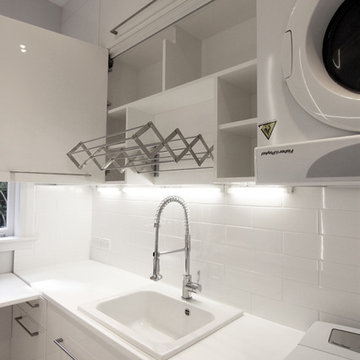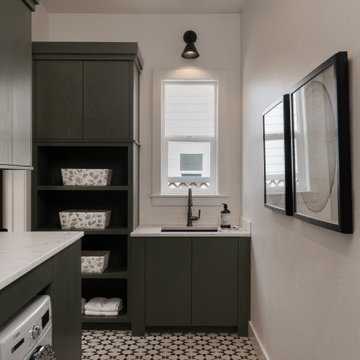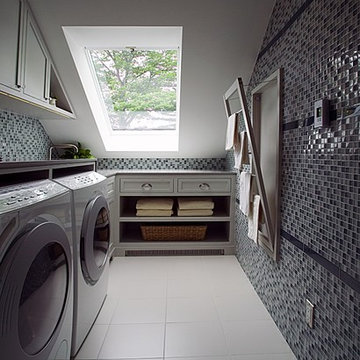21.598 Foto di lavanderie grigie, nere
Filtra anche per:
Budget
Ordina per:Popolari oggi
161 - 180 di 21.598 foto
1 di 3

Idee per una grande sala lavanderia contemporanea con lavatoio, ante lisce, ante nere, pareti bianche, pavimento in gres porcellanato, lavatrice e asciugatrice affiancate e pavimento grigio

For this mudroom remodel the homeowners came in to Dillman & Upton frustrated with their current, small and very tight, laundry room. They were in need of more space and functional storage and asked if I could help them out.
Once at the job site I found that adjacent to the the current laundry room was an inefficient walk in closet. After discussing their options we decided to remove the wall between the two rooms and create a full mudroom with ample storage and plenty of room to comfortably manage the laundry.
Cabinets: Dura Supreme, Crestwood series, Highland door, Maple, Shell Gray stain
Counter: Solid Surfaces Unlimited Arcadia Quartz
Hardware: Top Knobs, M271, M530 Brushed Satin Nickel
Flooring: Porcelain tile, Crossville, 6x36, Speakeasy Zoot Suit
Backsplash: Olympia, Verona Blend, Herringbone, Marble
Sink: Kohler, River falls, White
Faucet: Kohler, Gooseneck, Brushed Stainless Steel
Shoe Cubbies: White Melamine
Washer/Dryer: Electrolux
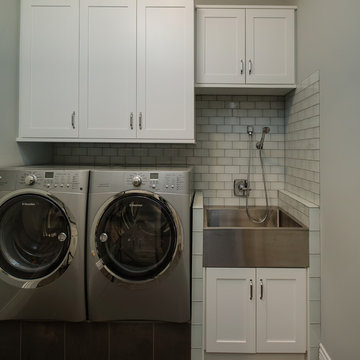
Designer: Sandra Bargiel
Photos: Phoenix Photographic
Esempio di una lavanderia multiuso chic di medie dimensioni con lavello stile country, ante in stile shaker, ante bianche, top in granito, pareti grigie e lavatrice e asciugatrice affiancate
Esempio di una lavanderia multiuso chic di medie dimensioni con lavello stile country, ante in stile shaker, ante bianche, top in granito, pareti grigie e lavatrice e asciugatrice affiancate
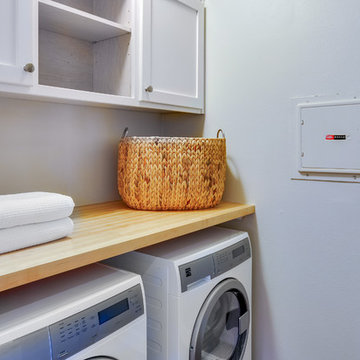
Idee per una sala lavanderia classica di medie dimensioni con ante in stile shaker, ante bianche, top in legno, pareti bianche e lavatrice e asciugatrice affiancate

Esempio di una lavanderia multiuso classica di medie dimensioni con lavello da incasso, ante in stile shaker, ante grigie e lavatrice e asciugatrice affiancate
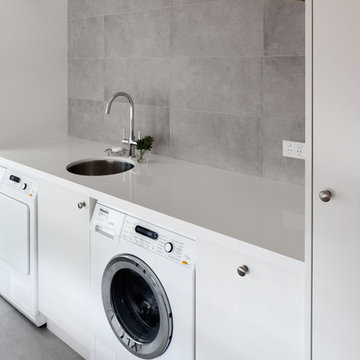
Benchtops in Veda Stone Crystal Absolute White.
Satin lacquer doors colour to match Laminex Natural White.
Immagine di una lavanderia contemporanea con lavello sottopiano, ante lisce, ante bianche, top in quarzo composito e top bianco
Immagine di una lavanderia contemporanea con lavello sottopiano, ante lisce, ante bianche, top in quarzo composito e top bianco

Moehl Millwork provided cabinetry made by Waypoint Living Spaces for this hidden laundry room. The cabinets are stained the color chocolate on cherry. The door series is 630.
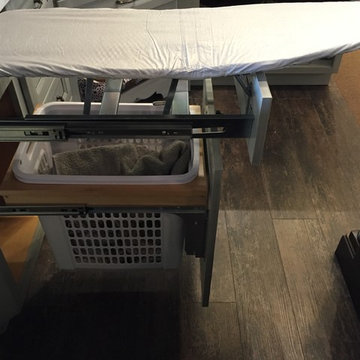
Side view of the Ironing Board folded out.
Idee per una piccola lavanderia classica con lavello a vasca singola, ante con riquadro incassato, ante grigie, top in laminato, pareti grigie e pavimento in vinile
Idee per una piccola lavanderia classica con lavello a vasca singola, ante con riquadro incassato, ante grigie, top in laminato, pareti grigie e pavimento in vinile
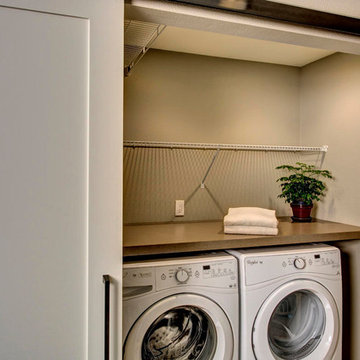
John Wilbanks Photography
Idee per un ripostiglio-lavanderia chic con top in laminato, pareti beige, pavimento in vinile e lavatrice e asciugatrice affiancate
Idee per un ripostiglio-lavanderia chic con top in laminato, pareti beige, pavimento in vinile e lavatrice e asciugatrice affiancate
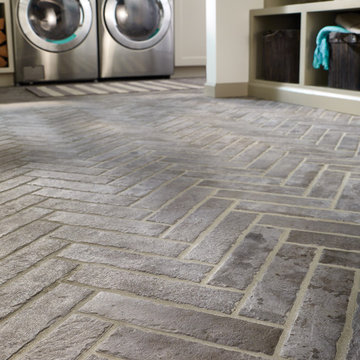
Inspired by classic brick floors and walkways, an accent wall in an urban loft, and vintage brick pavers, new Capella Bricks offer a modern twist on an old time favorite in 3 gorgeous colors – Ivory, Red, and Taupe. Revamp your tile style and create a statement floor or dramatic accent wall with these porcelain brick tiles.
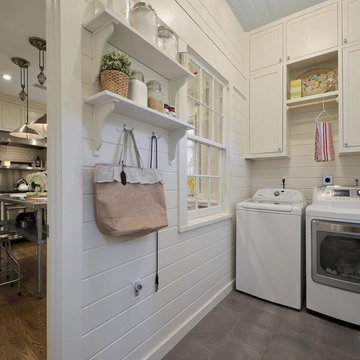
Twist Tours
Immagine di una lavanderia country con ante in stile shaker, ante bianche, pareti bianche e lavatrice e asciugatrice affiancate
Immagine di una lavanderia country con ante in stile shaker, ante bianche, pareti bianche e lavatrice e asciugatrice affiancate

A curious quirk of the long-standing popularity of open plan kitchen /dining spaces is the need to incorporate boot rooms into kitchen re-design plans. We all know that open plan kitchen – dining rooms are absolutely perfect for modern family living but the downside is that for every wall knocked through, precious storage space is lost, which can mean that clutter inevitably ensues.
Designating an area just off the main kitchen, ideally near the back entrance, which incorporates storage and a cloakroom is the ideal placement for a boot room. For families whose focus is on outdoor pursuits, incorporating additional storage under bespoke seating that can hide away wellies, walking boots and trainers will always prove invaluable particularly during the colder months.
A well-designed boot room is not just about storage though, it’s about creating a practical space that suits the needs of the whole family while keeping the design aesthetic in line with the rest of the project.
With tall cupboards and under seating storage, it’s easy to pack away things that you don’t use on a daily basis but require from time to time, but what about everyday items you need to hand? Incorporating artisan shelves with coat pegs ensures that coats and jackets are easily accessible when coming in and out of the home and also provides additional storage above for bulkier items like cricket helmets or horse-riding hats.
In terms of ensuring continuity and consistency with the overall project design, we always recommend installing the same cabinetry design and hardware as the main kitchen, however, changing the paint choices to reflect a change in light and space is always an excellent idea; thoughtful consideration of the colour palette is always time well spent in the long run.
Lastly, a key consideration for the boot rooms is the flooring. A hard-wearing and robust stone flooring is essential in what is inevitably an area of high traffic.

Photo: A Kitchen That Works LLC
Esempio di una lavanderia multiuso contemporanea di medie dimensioni con lavello sottopiano, ante lisce, ante grigie, top in superficie solida, pareti grigie, pavimento in cemento, lavatrice e asciugatrice affiancate, paraspruzzi grigio, pavimento grigio e top grigio
Esempio di una lavanderia multiuso contemporanea di medie dimensioni con lavello sottopiano, ante lisce, ante grigie, top in superficie solida, pareti grigie, pavimento in cemento, lavatrice e asciugatrice affiancate, paraspruzzi grigio, pavimento grigio e top grigio
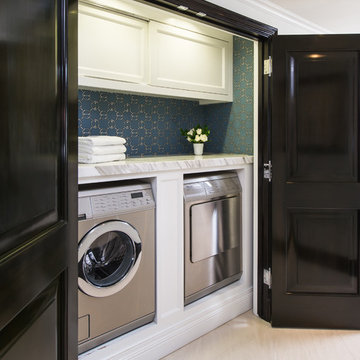
M. Wright Design
Photographer: Marc Angeles
Idee per una lavanderia chic con lavatrice e asciugatrice affiancate
Idee per una lavanderia chic con lavatrice e asciugatrice affiancate

This is an exposed laundry area at the top of the hall stairs - the louvered doors hide the washer and dryer!
Photo Credit - Bruce Schneider Photography

APD was hired to update the primary bathroom and laundry room of this ranch style family home. Included was a request to add a powder bathroom where one previously did not exist to help ease the chaos for the young family. The design team took a little space here and a little space there, coming up with a reconfigured layout including an enlarged primary bathroom with large walk-in shower, a jewel box powder bath, and a refreshed laundry room including a dog bath for the family’s four legged member!
21.598 Foto di lavanderie grigie, nere
9
