127 Foto di lavanderie grigie con top marrone
Filtra anche per:
Budget
Ordina per:Popolari oggi
81 - 100 di 127 foto
1 di 3
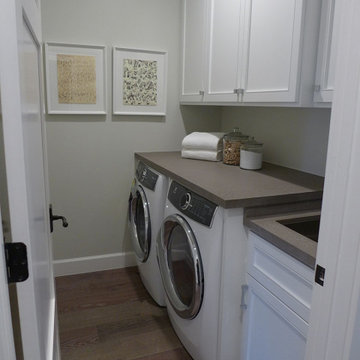
Foto di una sala lavanderia stile americano di medie dimensioni con lavello da incasso, ante in stile shaker, ante bianche, top in quarzo composito, pareti beige, parquet scuro, lavatrice e asciugatrice affiancate, pavimento marrone e top marrone
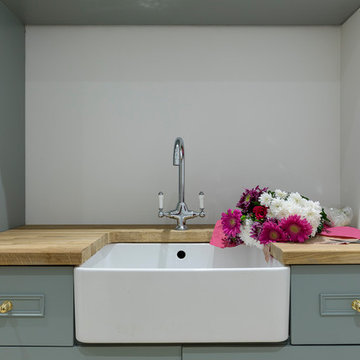
Photo by Chris Snook
Esempio di una piccola sala lavanderia classica con lavello stile country, ante in stile shaker, ante verdi, top in legno, pareti grigie, pavimento in ardesia, pavimento beige e top marrone
Esempio di una piccola sala lavanderia classica con lavello stile country, ante in stile shaker, ante verdi, top in legno, pareti grigie, pavimento in ardesia, pavimento beige e top marrone
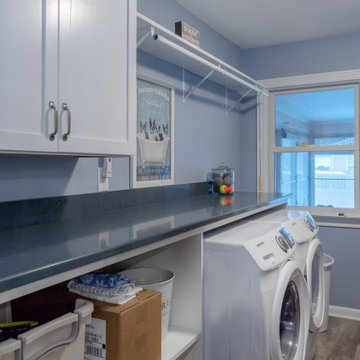
Major kitchen overhaul to expand kitchen and dining area into one room. Full demolition of existing space with a full new open concept layout for new kitchen.
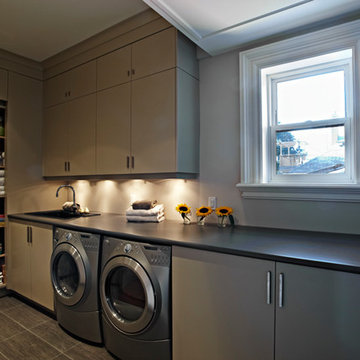
Esempio di una sala lavanderia chic di medie dimensioni con lavello da incasso, ante lisce, ante grigie, top in laminato, pareti bianche, pavimento con piastrelle in ceramica, lavatrice e asciugatrice affiancate, pavimento grigio e top marrone
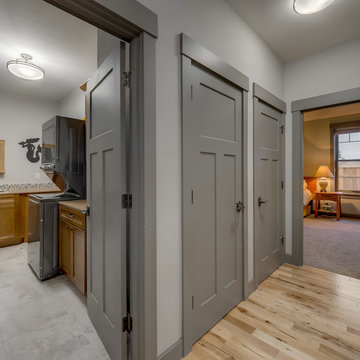
Ispirazione per una sala lavanderia classica di medie dimensioni con lavello da incasso, ante con riquadro incassato, ante in legno scuro, top in quarzo composito, pareti grigie, pavimento in ardesia, lavatrice e asciugatrice a colonna, pavimento bianco e top marrone
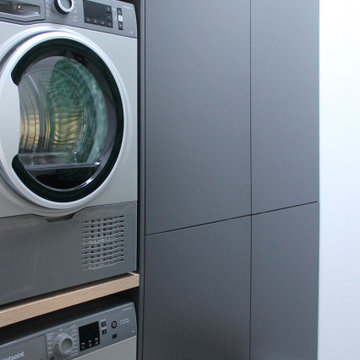
Immagine di una lavanderia design di medie dimensioni con ante lisce, ante nere, paraspruzzi nero, pavimento in cemento, lavatrice e asciugatrice a colonna e top marrone
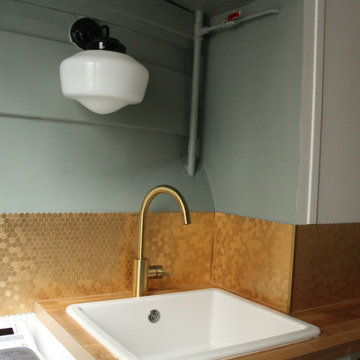
Renovation d' une micro cuisine tout en conservant les éléments anciens comme les carreaux de ciment au sol, une étagère mural en biseau ou le frigo intégré,
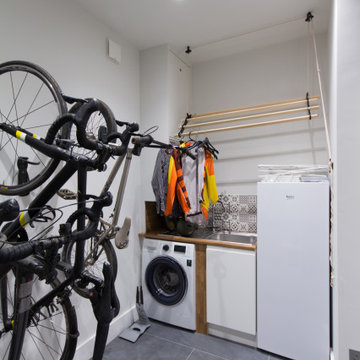
Utility room through sliding door. Bike storage mounted to 2 walls for daily commute bikes and special bikes. Storage built over pocket doorway to maximise floor space.
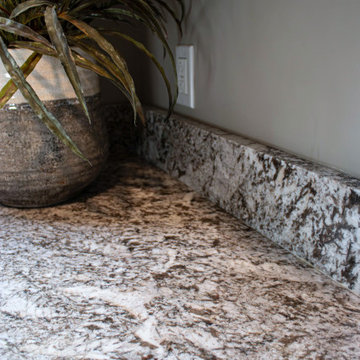
This laundry room was updated using Merillat birch traditional overlay cabinetry with Twilight stain and colony door style. The countertop is 3cm Bianco Antico Granite with an eased edge. The hardware is Atlas Homewares Distressed Pulls and Knobs in Oil Rubbed Bronze. A Blanco Liven Laundry sink with a Moen Gentra LX pull out faucet was installed.
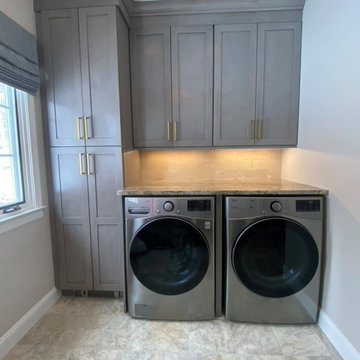
The tall cabinet has pull out shelves for easy access to soaps and cleaning detergents.
Foto di una lavanderia contemporanea di medie dimensioni con ante grigie, top in granito, paraspruzzi beige, paraspruzzi in marmo, lavatrice e asciugatrice affiancate, pavimento beige e top marrone
Foto di una lavanderia contemporanea di medie dimensioni con ante grigie, top in granito, paraspruzzi beige, paraspruzzi in marmo, lavatrice e asciugatrice affiancate, pavimento beige e top marrone
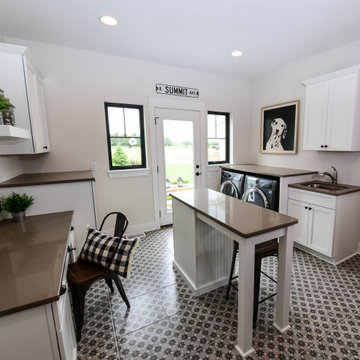
Immagine di una lavanderia con ante bianche, pareti bianche, lavatrice e asciugatrice affiancate, pavimento grigio e top marrone
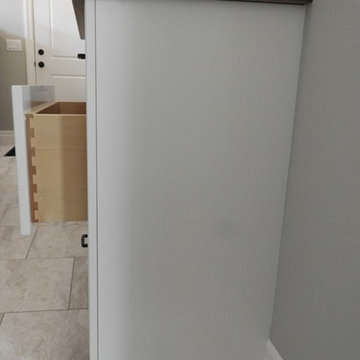
Foto di una lavanderia multiuso country di medie dimensioni con ante in stile shaker, ante bianche, top in legno, pareti bianche, pavimento in vinile, pavimento beige e top marrone

Interior remodel Kitchen, ½ Bath, Utility, Family, Foyer, Living, Fireplace, Porte-Cochere, Rear Porch
Porte-Cochere Removed Privacy wall opening the entire main entrance area. Add cultured Stone to Columns base.
Foyer Entry Removed Walls, Halls, Storage, Utility to open into great room that flows into Kitchen and Dining.
Dining Fireplace was completely rebuilt and finished with cultured stone. New hardwood flooring. Large Fan.
Kitchen all new Custom Stained Cabinets with Under Cabinet and Interior lighting and Seeded Glass. New Tops, Backsplash, Island, Farm sink and Appliances that includes Gas oven and undercounter Icemaker.
Utility Space created. New Tops, Farm sink, Cabinets, Wood floor, Entry.
Back Patio finished with Extra large fans and Extra-large dog door.
Materials
Fireplace & Columns Cultured Stone
Counter tops 3 CM Bianco Antico Granite with 2” Mitered Edge
Flooring Karndean Van Gogh Ridge Core SCB99 Reclaimed Redwood
Backsplash Herringbone EL31 Beige 1X3
Kohler 6489-0 White Cast Iron Whitehaven Farm Sink
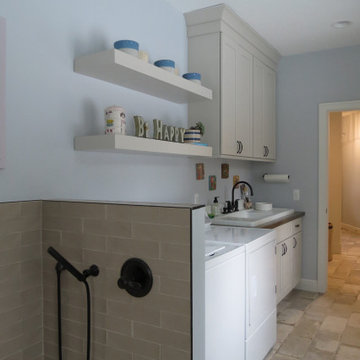
Dura Supreme Cabinetry, Carson V-Groove door, Painted Custom color Gossamer veil
Immagine di una sala lavanderia classica di medie dimensioni con lavello da incasso, ante lisce, ante beige, top in legno, pareti blu, pavimento in gres porcellanato, lavatrice e asciugatrice affiancate, pavimento beige e top marrone
Immagine di una sala lavanderia classica di medie dimensioni con lavello da incasso, ante lisce, ante beige, top in legno, pareti blu, pavimento in gres porcellanato, lavatrice e asciugatrice affiancate, pavimento beige e top marrone
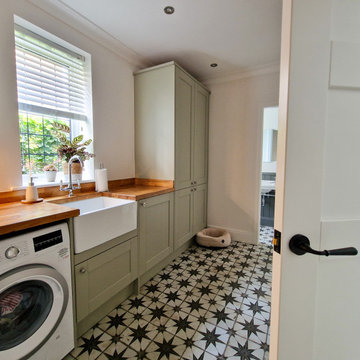
Integrated cabinetry within utility room. Traditional timeless styling with shaker doors and belfast sink.
Esempio di un ripostiglio-lavanderia american style di medie dimensioni con lavello stile country, ante in stile shaker, ante verdi, top in legno, pareti bianche, pavimento in gres porcellanato, lavatrice e asciugatrice affiancate, pavimento bianco e top marrone
Esempio di un ripostiglio-lavanderia american style di medie dimensioni con lavello stile country, ante in stile shaker, ante verdi, top in legno, pareti bianche, pavimento in gres porcellanato, lavatrice e asciugatrice affiancate, pavimento bianco e top marrone
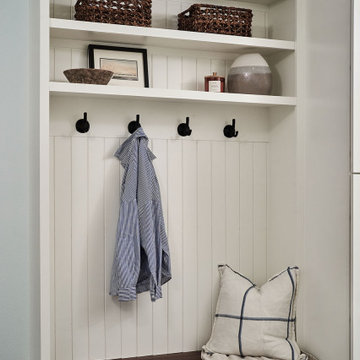
A laundry room, mud room, and 3/4 guest bathroom were created in a once unfinished garage space. We went with pretty traditional finishes, leading with both creamy white and dark wood cabinets, complemented by black fixtures and river rock tile accents in the shower.
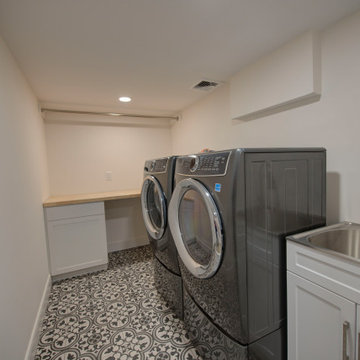
Ispirazione per una sala lavanderia country di medie dimensioni con lavello da incasso, ante in stile shaker, ante bianche, top in legno, pareti bianche, pavimento con piastrelle in ceramica, pavimento nero e top marrone
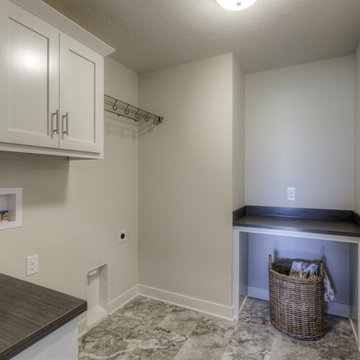
Newmark home in our Creative Vision Series. The open plan has flex/office room near entry with large family room with cozy gas fireplace. Large kitchen with quartz/granite counters, SS appliances and large walk-in pantry! LARGE drop zone with built-ins, LARGE master plus 3 bedrooms up & spacious laundry. Call 402.672.5550 to get info. on this or any of our homes. #homeforsale #moveinready #creativevision #newhome #openconcept #kitchenideas #buildalandmark photos by: Tim Perry Photography
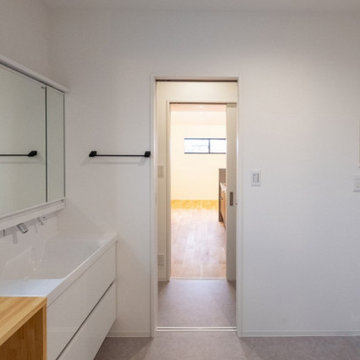
ドアをすべて開けると、ダイニング→キッチン→パントリー→ランドリールームが直線でつながる動線。
家事効率が良く、窓を開けると心地いい風が通り抜けます。
Foto di una lavanderia con pareti bianche, top marrone, soffitto in carta da parati e carta da parati
Foto di una lavanderia con pareti bianche, top marrone, soffitto in carta da parati e carta da parati
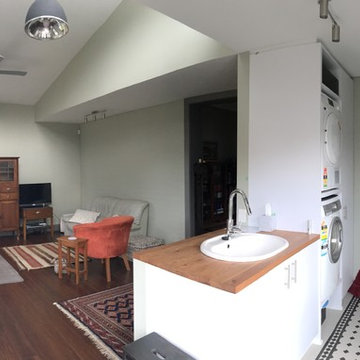
Positive Footprints
Foto di una piccola sala lavanderia minimal con lavello a doppia vasca, ante lisce, ante bianche, top in legno, pareti verdi, pavimento con piastrelle in ceramica, lavatrice e asciugatrice a colonna, pavimento multicolore e top marrone
Foto di una piccola sala lavanderia minimal con lavello a doppia vasca, ante lisce, ante bianche, top in legno, pareti verdi, pavimento con piastrelle in ceramica, lavatrice e asciugatrice a colonna, pavimento multicolore e top marrone
127 Foto di lavanderie grigie con top marrone
5