113 Foto di lavanderie grigie con pavimento in marmo
Filtra anche per:
Budget
Ordina per:Popolari oggi
81 - 100 di 113 foto
1 di 3
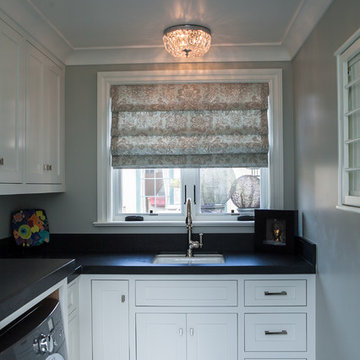
Foto di una sala lavanderia di medie dimensioni con lavello da incasso, ante in stile shaker, ante bianche, top in quarzo composito, pareti grigie, pavimento in marmo, lavatrice e asciugatrice affiancate e pavimento bianco
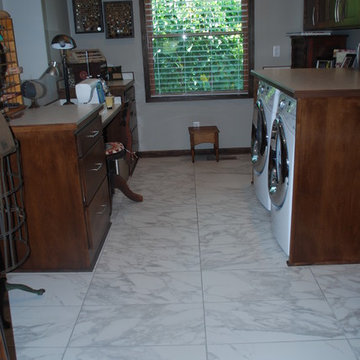
Ispirazione per una sala lavanderia chic di medie dimensioni con lavello da incasso, ante con bugna sagomata, ante in legno scuro, top in laminato, pareti beige, pavimento in marmo e lavatrice e asciugatrice affiancate
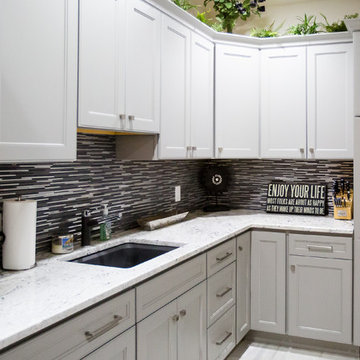
Foto di una grande sala lavanderia tradizionale con lavello sottopiano, ante in stile shaker, ante grigie, top in granito, pareti bianche, pavimento in marmo e lavatrice e asciugatrice affiancate
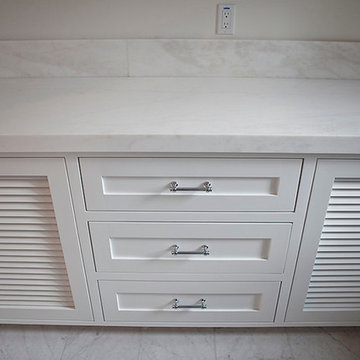
Kristen Vincent Photography
Ispirazione per una grande sala lavanderia chic con lavello sottopiano, ante in stile shaker, ante bianche, top in marmo, pareti bianche, pavimento in marmo e lavatrice e asciugatrice affiancate
Ispirazione per una grande sala lavanderia chic con lavello sottopiano, ante in stile shaker, ante bianche, top in marmo, pareti bianche, pavimento in marmo e lavatrice e asciugatrice affiancate
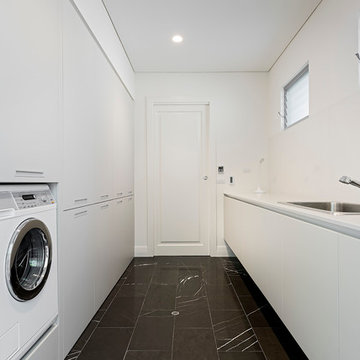
Idee per una grande sala lavanderia minimal con lavello a vasca singola, ante lisce, ante bianche, top in quarzo composito, paraspruzzi bianco, paraspruzzi con lastra di vetro, pareti bianche, pavimento in marmo, lavatrice e asciugatrice affiancate, pavimento grigio e top bianco
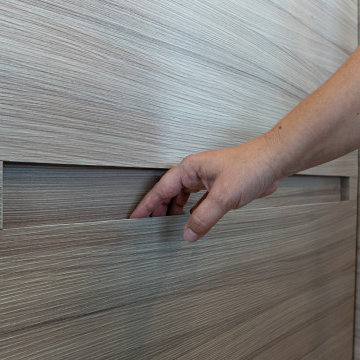
Innovative Design Build was hired to renovate a 2 bedroom 2 bathroom condo in the prestigious Symphony building in downtown Fort Lauderdale, Florida. The project included a full renovation of the kitchen, guest bathroom and primary bathroom. We also did small upgrades throughout the remainder of the property. The goal was to modernize the property using upscale finishes creating a streamline monochromatic space. The customization throughout this property is vast, including but not limited to: a hidden electrical panel, popup kitchen outlet with a stone top, custom kitchen cabinets and vanities. By using gorgeous finishes and quality products the client is sure to enjoy his home for years to come.
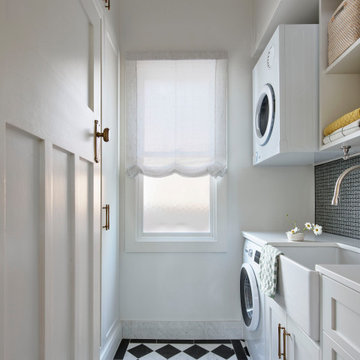
Ispirazione per una piccola lavanderia tradizionale con lavello stile country, ante bianche, top in superficie solida, paraspruzzi multicolore, paraspruzzi con piastrelle a mosaico, pareti bianche, pavimento in marmo, lavasciuga, pavimento multicolore e top bianco
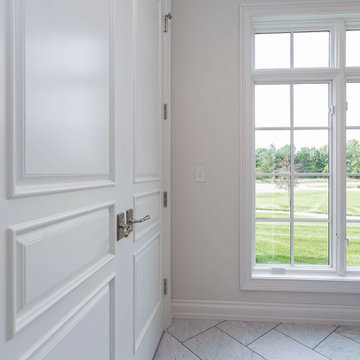
Immagine di una lavanderia con pareti bianche, pavimento in marmo e pavimento bianco
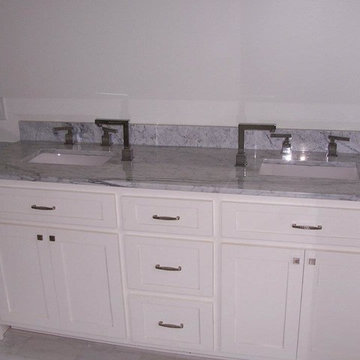
Ispirazione per una lavanderia classica con lavello sottopiano, ante con bugna sagomata, ante bianche, top in granito e pavimento in marmo
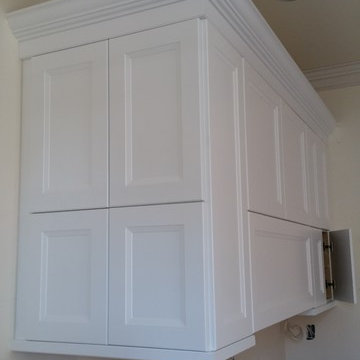
1st Floor laundry. Wrapping station
Foto di una lavanderia multiuso classica di medie dimensioni con ante lisce, ante bianche e pavimento in marmo
Foto di una lavanderia multiuso classica di medie dimensioni con ante lisce, ante bianche e pavimento in marmo

Foto di una sala lavanderia chic di medie dimensioni con lavello stile country, ante con riquadro incassato, top in marmo, paraspruzzi bianco, paraspruzzi in perlinato, pareti bianche, pavimento in marmo, lavatrice e asciugatrice affiancate, pavimento bianco, top nero, travi a vista e pannellatura
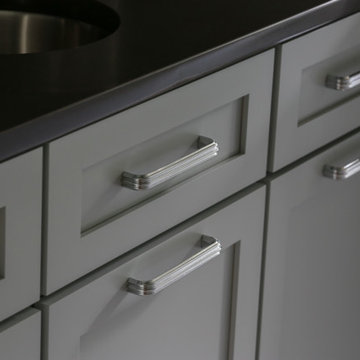
At Hartley and Hill Design we are committed to ensuring every room and every detail be both beautiful and functional. When one generally thinks of a laundry room the words classic and composed hardly come to mind. However, that is the exact effect we instilled in this client’s small laundering space. We created the right cabinetry design for their specific needs, including hidden hampers and laundry storage, adorning it with beautiful hardware, and exquisite millwork. The cool tones of the cabinetry perfectly contrast the dark ceiling and counters to create a sleek and fresh feeling. This space is fully equipped both functionally and aesthetically to aid our clients in making the daily chore of laundry that much more organized and peaceful.
Custom designed by Hartley and Hill Design. All materials and furnishings in this space are available through Hartley and Hill Design. www.hartleyandhilldesign.com 888-639-0639
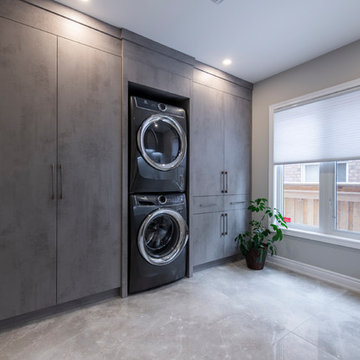
Foto di una grande sala lavanderia design con ante lisce, pareti grigie, pavimento in marmo, lavatrice e asciugatrice a colonna, pavimento grigio e ante grigie

Immagine di una sala lavanderia classica di medie dimensioni con lavello stile country, ante con riquadro incassato, top in marmo, paraspruzzi bianco, paraspruzzi in perlinato, pareti bianche, pavimento in marmo, lavatrice e asciugatrice affiancate, pavimento bianco, top nero, travi a vista e pannellatura
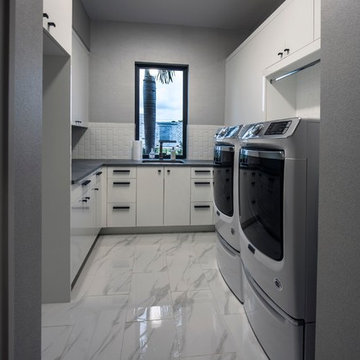
Foto di una sala lavanderia mediterranea di medie dimensioni con lavello sottopiano, ante bianche, pavimento in marmo, lavatrice e asciugatrice affiancate, pavimento bianco e top grigio
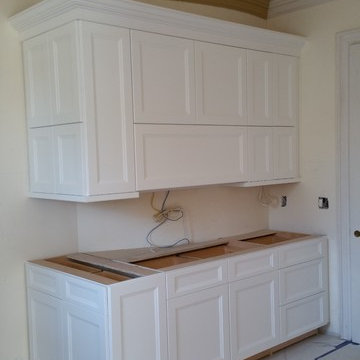
1st Floor laundry
Ispirazione per una lavanderia multiuso chic di medie dimensioni con ante lisce, ante bianche e pavimento in marmo
Ispirazione per una lavanderia multiuso chic di medie dimensioni con ante lisce, ante bianche e pavimento in marmo

This little laundry room uses hidden tricks to modernize and maximize limited space. The main wall features bumped out upper cabinets above the washing machine for increased storage and easy access. Next to the cabinets are open shelves that allow space for the air vent on the back wall. This fan was faux painted to match the cabinets - blending in so well you wouldn’t even know it’s there!
Between the cabinetry and blue fantasy marble countertop sits a luxuriously tiled backsplash. This beautiful backsplash hides the door to necessary valves, its outline barely visible while allowing easy access.
Making the room brighter are light, textured walls, under cabinet, and updated lighting. Though you can’t see it in the photos, one more trick was used: the door was changed to smaller french doors, so when open, they are not in the middle of the room. Door backs are covered in the same wallpaper as the rest of the room - making the doors look like part of the room, and increasing available space.

This little laundry room uses hidden tricks to modernize and maximize limited space. The main wall features bumped out upper cabinets and open shelves that allow space for the air vent on the back wall.
Making the room brighter are light, textured walls covered with Phillip Jeffries wallpaper, under cabinet, and updated lighting.
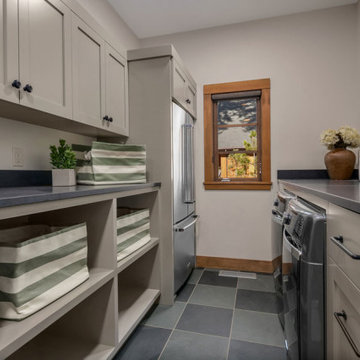
A warm welcome filled with rich woods, soft white walls, and contrasting black accents through the staircase railing and pendant lights. High-vaulted ceilings are complemented by rustic exposed beams and offer the first glimpse into this beautiful open-concept home full of an exciting mixture of styles.
Designed by Michelle Yorke Interiors who also serves Seattle as well as Seattle's Eastside suburbs from Mercer Island all the way through Issaquah.
---
For more about Michelle Yorke, click here: https://michelleyorkedesign.com/
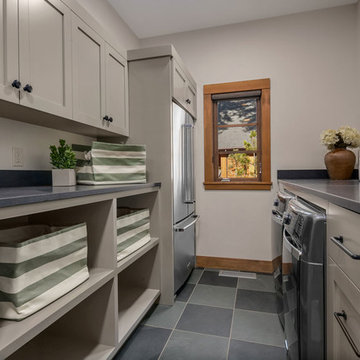
A large luxurious and organized laundry and mudroom that has everything one might need for a mountain estate. Plenty of counter space, cabinets, and storage shelves make it easy to separate laundry or fold and put away. A built-in bench and coat rack are ideal for putting on or taking off winter gear in comfort. Lastly, an extra fridge was added for those nights of entertaining!
Designed by Michelle Yorke Interiors who also serves Seattle as well as Seattle's Eastside suburbs from Mercer Island all the way through Issaquah.
For more about Michelle Yorke, click here: https://michelleyorkedesign.com/
To learn more about this project, click here: https://michelleyorkedesign.com/cascade-mountain-home/
113 Foto di lavanderie grigie con pavimento in marmo
5