608 Foto di lavanderie grigie con lavatrice e asciugatrice a colonna
Filtra anche per:
Budget
Ordina per:Popolari oggi
41 - 60 di 608 foto
1 di 3

Diane Wagner
This client not only needed a new kitchen but they had no storage, no mudroom, and useless closet in the garage. We took over the closet made it part of the laundry room to recess the washer and dryer , add an indoor closet and allow space for a mudroom and extra storage. The kitchen was gutted and we added a large center island, custom cabinets, and eat in area . We added a slider with a transom so the table could be round. The Family room we added a sectional and added a ship lap wall. We lowered the mantle and added left over granite from kitchen for the surround. Both Island the wood mantle are painted the same gray tone.
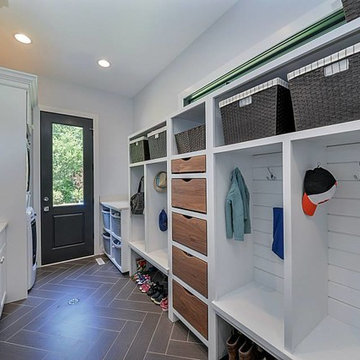
Ispirazione per una lavanderia multiuso tradizionale di medie dimensioni con lavello da incasso, ante con riquadro incassato, ante bianche, top in superficie solida, pareti bianche, pavimento in gres porcellanato e lavatrice e asciugatrice a colonna

In this laundry room, Medallion Silverline cabinetry in Lancaster door painted in Macchiato was installed. A Kitty Pass door was installed on the base cabinet to hide the family cat’s litterbox. A rod was installed for hanging clothes. The countertop is Eternia Finley quartz in the satin finish.
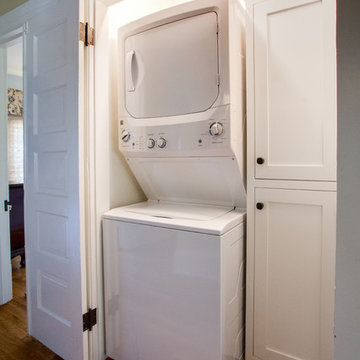
conversion of a 2nd floor closet into a laundry area with stackable washer dryer and storage area.
Ispirazione per un piccolo ripostiglio-lavanderia chic con ante in stile shaker, lavatrice e asciugatrice a colonna, pareti bianche e pavimento in legno massello medio
Ispirazione per un piccolo ripostiglio-lavanderia chic con ante in stile shaker, lavatrice e asciugatrice a colonna, pareti bianche e pavimento in legno massello medio

Alongside Tschida Construction and Pro Design Custom Cabinetry, we upgraded a new build to maximum function and magazine worthy style. Changing swinging doors to pocket, stacking laundry units, and doing closed cabinetry options really made the space seem as though it doubled.
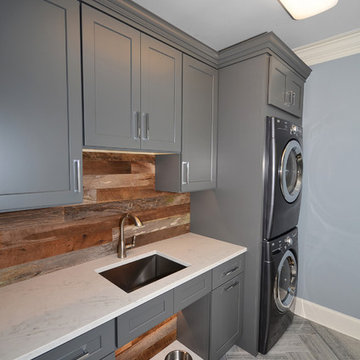
Lanshai Stone tile form The Tile Shop laid in a herringbone pattern, Zodiak London Sky Quartz countertops, Reclaimed Barnwood backsplash from a Lincolnton, NC barn from ReclaimedNC, LED undercabinet lights, and custom dog feeding area.
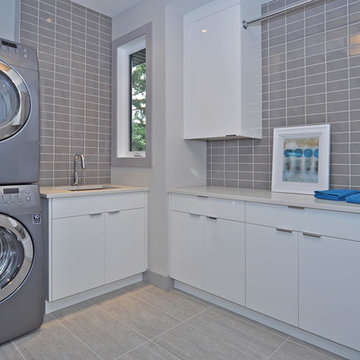
Idee per una sala lavanderia design di medie dimensioni con lavello sottopiano, ante lisce, ante bianche, top in quarzite, pareti grigie, pavimento in gres porcellanato, lavatrice e asciugatrice a colonna e pavimento beige

An original 1930’s English Tudor with only 2 bedrooms and 1 bath spanning about 1730 sq.ft. was purchased by a family with 2 amazing young kids, we saw the potential of this property to become a wonderful nest for the family to grow.
The plan was to reach a 2550 sq. ft. home with 4 bedroom and 4 baths spanning over 2 stories.
With continuation of the exiting architectural style of the existing home.
A large 1000sq. ft. addition was constructed at the back portion of the house to include the expended master bedroom and a second-floor guest suite with a large observation balcony overlooking the mountains of Angeles Forest.
An L shape staircase leading to the upstairs creates a moment of modern art with an all white walls and ceilings of this vaulted space act as a picture frame for a tall window facing the northern mountains almost as a live landscape painting that changes throughout the different times of day.
Tall high sloped roof created an amazing, vaulted space in the guest suite with 4 uniquely designed windows extruding out with separate gable roof above.
The downstairs bedroom boasts 9’ ceilings, extremely tall windows to enjoy the greenery of the backyard, vertical wood paneling on the walls add a warmth that is not seen very often in today’s new build.
The master bathroom has a showcase 42sq. walk-in shower with its own private south facing window to illuminate the space with natural morning light. A larger format wood siding was using for the vanity backsplash wall and a private water closet for privacy.
In the interior reconfiguration and remodel portion of the project the area serving as a family room was transformed to an additional bedroom with a private bath, a laundry room and hallway.
The old bathroom was divided with a wall and a pocket door into a powder room the leads to a tub room.
The biggest change was the kitchen area, as befitting to the 1930’s the dining room, kitchen, utility room and laundry room were all compartmentalized and enclosed.
We eliminated all these partitions and walls to create a large open kitchen area that is completely open to the vaulted dining room. This way the natural light the washes the kitchen in the morning and the rays of sun that hit the dining room in the afternoon can be shared by the two areas.
The opening to the living room remained only at 8’ to keep a division of space.

This beautiful modern farmhouse kitchen is refreshing and playful, finished in a light blue paint, accented by white, geometric designs in the flooring and backsplash. Double stacked washer-dryer units are fit snugly within the galley cabinetry, and a pull-out drying rack sits centred on the back wall. The capacity of this productivity-driven space is accentuated by two pull-out laundry hampers and a large, white farmhouse sink. All in all, this is a sweet and stylish laundry room designed for ultimate functionality.
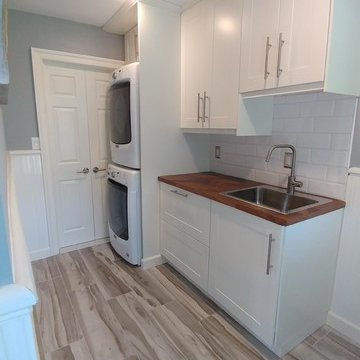
Attached Laundry Room Separated by Wall
Foto di una sala lavanderia stile marinaro di medie dimensioni con lavello a vasca singola, ante in stile shaker, ante bianche, top in legno, pareti grigie, pavimento in gres porcellanato, lavatrice e asciugatrice a colonna, pavimento grigio e top marrone
Foto di una sala lavanderia stile marinaro di medie dimensioni con lavello a vasca singola, ante in stile shaker, ante bianche, top in legno, pareti grigie, pavimento in gres porcellanato, lavatrice e asciugatrice a colonna, pavimento grigio e top marrone
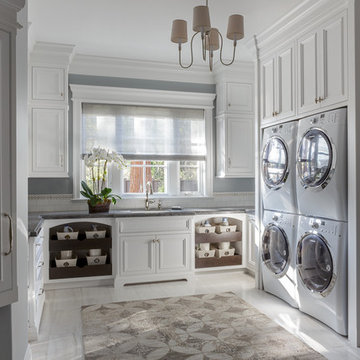
Ispirazione per una lavanderia chic con lavello sottopiano, ante con riquadro incassato, ante bianche, pareti grigie, lavatrice e asciugatrice a colonna e top grigio
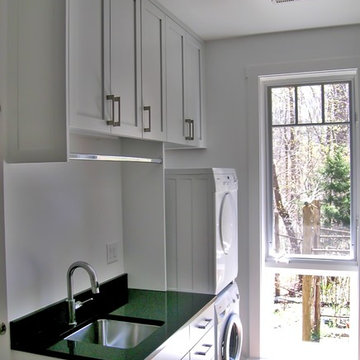
Wood Done Right and Sophie Piesse
Esempio di una piccola sala lavanderia chic con lavello sottopiano, ante in stile shaker, ante bianche, top in granito, pareti bianche, pavimento in gres porcellanato, lavatrice e asciugatrice a colonna e pavimento marrone
Esempio di una piccola sala lavanderia chic con lavello sottopiano, ante in stile shaker, ante bianche, top in granito, pareti bianche, pavimento in gres porcellanato, lavatrice e asciugatrice a colonna e pavimento marrone

Idee per una sala lavanderia country di medie dimensioni con lavello sottopiano, ante con riquadro incassato, ante grigie, top in granito, lavatrice e asciugatrice a colonna e pareti beige

We also created push to open built in units around white goods, for our clients utility room with WC and basin. Bringing the blue hue across to a practical room.

A small, yet highly functional utility room was thoughtfully designed in order to maximise the space in this compact area.
Double-height units were introduced to make the most of the utility room, offering ample storage options without compromising on style and practicality.

Idee per un'ampia sala lavanderia tradizionale con lavello da incasso, ante con riquadro incassato, ante grigie, top in marmo, paraspruzzi bianco, paraspruzzi con piastrelle diamantate, pareti bianche, pavimento con piastrelle in ceramica, lavatrice e asciugatrice a colonna, pavimento multicolore e top multicolore

Cabinetry: Starmark
Style: Bridgeport w/ Five Piece Drawer Fronts
Finish: Cherry Natural/Maple White
Countertop: (Contractor Provided)
Sink: (Contractor Provided)
Hardware: (Contractor Provided)
Tile: (Contractor Provided)
Designer: Andrea Yeip
Builder/Contractor: Holsbeke Construction
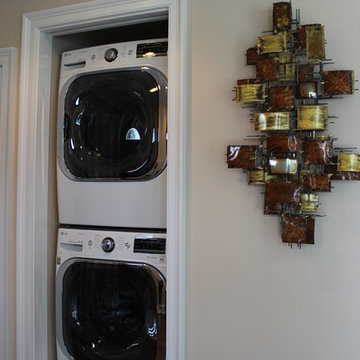
Esempio di un piccolo ripostiglio-lavanderia classico con pareti beige, pavimento in vinile e lavatrice e asciugatrice a colonna

Studioteka was asked to gut renovate a pair of apartments in two historic tenement buildings owned by a client as rental properties in the East Village. Though small in footprint at approximately 262 and 278 square feet, respectively, the units each boast well appointed kitchens complete with custom built shaker-style cabinetry and a full range of appliances including a dishwasher, 4 burner stove with oven, and a full height refrigerator with freezer, and bathrooms with stackable or combined washer/dryer units for busy downtown city dwellers. The shaker style cabinetry also has integrated finger pulls for the drawers and cabinet doors, and so requires no hardware. Our innovative client was a joy to work with, and numerous layouts and options were explored in arriving at the best possible use of the space. The angled wall in the smaller of the two units was a part of this collaborative process as it allowed us to be able to fit a stackable unit in the bathroom while ensuring that we also met ADA adaptable standards. New warm wooden flooring was installed in both units to complement the light, blond color of the cabinets which in turn contrast with the cooler stone countertop and gray wooden backsplash. The same wood for the backsplash is then used on the bathroom floor, where it provides a contrast with the simple, white subway tile, sleek silver hanging rods, and white plumbing fixtures.
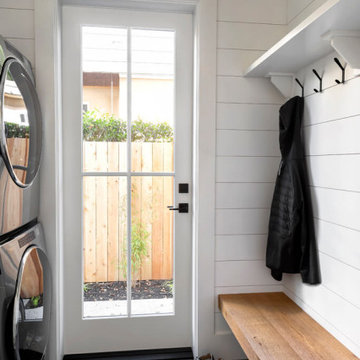
Idee per una piccola sala lavanderia country con ante in stile shaker, ante bianche, top in quarzo composito, pareti bianche, pavimento in legno massello medio, lavatrice e asciugatrice a colonna e top bianco
608 Foto di lavanderie grigie con lavatrice e asciugatrice a colonna
3