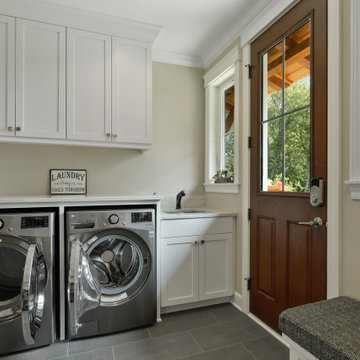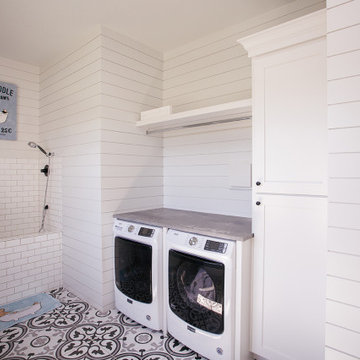14.439 Foto di lavanderie di medie dimensioni
Ordina per:Popolari oggi
161 - 180 di 14.439 foto

This mudroom features KraftMaid Cabinetry's Lyndale door in Lagoon.
Idee per una sala lavanderia chic di medie dimensioni con lavello sottopiano, ante in stile shaker, ante blu, top in quarzo composito, pareti bianche, pavimento in vinile, lavatrice e asciugatrice affiancate, pavimento marrone e top bianco
Idee per una sala lavanderia chic di medie dimensioni con lavello sottopiano, ante in stile shaker, ante blu, top in quarzo composito, pareti bianche, pavimento in vinile, lavatrice e asciugatrice affiancate, pavimento marrone e top bianco

Transitional laundry room with herringbone tile floor and stacked washer/dryer.
Immagine di una sala lavanderia chic di medie dimensioni con lavello sottopiano, ante bianche, top in quarzo composito, paraspruzzi grigio, paraspruzzi con piastrelle in ceramica, pavimento con piastrelle in ceramica, lavatrice e asciugatrice a colonna, pavimento nero, top bianco, ante in stile shaker e pareti grigie
Immagine di una sala lavanderia chic di medie dimensioni con lavello sottopiano, ante bianche, top in quarzo composito, paraspruzzi grigio, paraspruzzi con piastrelle in ceramica, pavimento con piastrelle in ceramica, lavatrice e asciugatrice a colonna, pavimento nero, top bianco, ante in stile shaker e pareti grigie

Ispirazione per una lavanderia multiuso contemporanea di medie dimensioni con lavello sottopiano, ante con bugna sagomata, ante bianche, top in quarzo composito, pareti beige, pavimento con piastrelle in ceramica, lavatrice e asciugatrice affiancate, pavimento grigio e top bianco

A laundry room is housed behind these sliding barn doors in the upstairs hallway in this near-net-zero custom built home built by Meadowlark Design + Build in Ann Arbor, Michigan. Architect: Architectural Resource, Photography: Joshua Caldwell

Esempio di una sala lavanderia classica di medie dimensioni con lavello sottopiano, ante in stile shaker, ante grigie, top in quarzo composito, paraspruzzi grigio, paraspruzzi in gres porcellanato, pareti bianche, pavimento in gres porcellanato, lavatrice e asciugatrice a colonna, pavimento multicolore e top bianco

Traditional meets modern in this charming two story tudor home. A spacious floor plan with an emphasis on natural light allows for incredible views from inside the home.

Idee per una sala lavanderia country di medie dimensioni con lavello sottopiano, ante in stile shaker, ante bianche, top in granito, paraspruzzi in granito, pareti bianche, pavimento in pietra calcarea, lavatrice e asciugatrice affiancate, pavimento nero e top multicolore

Ispirazione per una sala lavanderia tradizionale di medie dimensioni con ante in stile shaker, ante bianche, top in legno, paraspruzzi nero, paraspruzzi a finestra, pareti bianche, pavimento con piastrelle in ceramica, lavatrice e asciugatrice a colonna, pavimento nero, top marrone e carta da parati

Laundry Room. View plan: https://www.thehousedesigners.com/plan/green-acres-8713/

2階に上がった先にすぐ見える洗面コーナー、脱衣スペース、浴室へとつながる動線。全体が室内干しコーナーにもなっている機能的な場所です。造作の洗面コーナーに貼ったハニカム柄のタイルは奥様のお気に入りです。
Esempio di una lavanderia multiuso industriale di medie dimensioni con lavello sottopiano, nessun'anta, ante marroni, top in legno, pareti bianche, pavimento in legno massello medio, pavimento marrone, top marrone, soffitto in carta da parati e carta da parati
Esempio di una lavanderia multiuso industriale di medie dimensioni con lavello sottopiano, nessun'anta, ante marroni, top in legno, pareti bianche, pavimento in legno massello medio, pavimento marrone, top marrone, soffitto in carta da parati e carta da parati

We love it when a home becomes a family compound with wonderful history. That is exactly what this home on Mullet Lake is. The original cottage was built by our client’s father and enjoyed by the family for years. It finally came to the point that there was simply not enough room and it lacked some of the efficiencies and luxuries enjoyed in permanent residences. The cottage is utilized by several families and space was needed to allow for summer and holiday enjoyment. The focus was on creating additional space on the second level, increasing views of the lake, moving interior spaces and the need to increase the ceiling heights on the main level. All these changes led for the need to start over or at least keep what we could and add to it. The home had an excellent foundation, in more ways than one, so we started from there.
It was important to our client to create a northern Michigan cottage using low maintenance exterior finishes. The interior look and feel moved to more timber beam with pine paneling to keep the warmth and appeal of our area. The home features 2 master suites, one on the main level and one on the 2nd level with a balcony. There are 4 additional bedrooms with one also serving as an office. The bunkroom provides plenty of sleeping space for the grandchildren. The great room has vaulted ceilings, plenty of seating and a stone fireplace with vast windows toward the lake. The kitchen and dining are open to each other and enjoy the view.
The beach entry provides access to storage, the 3/4 bath, and laundry. The sunroom off the dining area is a great extension of the home with 180 degrees of view. This allows a wonderful morning escape to enjoy your coffee. The covered timber entry porch provides a direct view of the lake upon entering the home. The garage also features a timber bracketed shed roof system which adds wonderful detail to garage doors.
The home’s footprint was extended in a few areas to allow for the interior spaces to work with the needs of the family. Plenty of living spaces for all to enjoy as well as bedrooms to rest their heads after a busy day on the lake. This will be enjoyed by generations to come.

Custom laundry room cabinets with a white finish.
Foto di una lavanderia country di medie dimensioni con lavello da incasso, ante bianche, paraspruzzi a finestra, pareti bianche, lavatrice e asciugatrice affiancate, pavimento multicolore e top grigio
Foto di una lavanderia country di medie dimensioni con lavello da incasso, ante bianche, paraspruzzi a finestra, pareti bianche, lavatrice e asciugatrice affiancate, pavimento multicolore e top grigio

Photography by Picture Perfect House
Esempio di una lavanderia multiuso tradizionale di medie dimensioni con lavello sottopiano, ante in stile shaker, ante grigie, top in quarzo composito, paraspruzzi multicolore, paraspruzzi con piastrelle di cemento, pareti grigie, pavimento in gres porcellanato, lavatrice e asciugatrice affiancate, pavimento grigio e top bianco
Esempio di una lavanderia multiuso tradizionale di medie dimensioni con lavello sottopiano, ante in stile shaker, ante grigie, top in quarzo composito, paraspruzzi multicolore, paraspruzzi con piastrelle di cemento, pareti grigie, pavimento in gres porcellanato, lavatrice e asciugatrice affiancate, pavimento grigio e top bianco

Esempio di una lavanderia multiuso costiera di medie dimensioni con lavello sottopiano, ante lisce, ante blu, top in legno, pareti bianche, pavimento con piastrelle in ceramica, lavatrice e asciugatrice nascoste, pavimento blu e top marrone

Ispirazione per una sala lavanderia tradizionale di medie dimensioni con lavello stile country, ante lisce, ante blu, top in quarzo composito, pareti bianche, pavimento in vinile, lavatrice e asciugatrice affiancate, pavimento grigio e top bianco

This photo shows the deluxe upstairs utility room. The floor plan shows the counter space extending along the right wall and includes a sink, however it can also be built as shown here to maximize floor space. Ample cabinets above and to the right of the appliances ensure you will never run out of space for detergent, linens, cleaning supplies, or anything else you might need.

Immagine di una sala lavanderia tradizionale di medie dimensioni con lavello sottopiano, ante a filo, ante bianche, top in saponaria, pareti bianche, parquet scuro, lavatrice e asciugatrice affiancate, pavimento marrone e top nero

Esempio di una lavanderia multiuso country di medie dimensioni con ante in stile shaker, ante verdi, pareti grigie, pavimento in cemento, lavatrice e asciugatrice affiancate e pavimento grigio

CMI Construction completed a full remodel on this Beaver Lake ranch style home. The home was built in the 1980's and the owners wanted a total update. An open floor plan created more space for entertaining and maximized the beautiful views of the lake. New windows, flooring, fixtures, and led lighting enhanced the homes modern feel and appearance.

We redesigned this client’s laundry space so that it now functions as a Mudroom and Laundry. There is a place for everything including drying racks and charging station for this busy family. Now there are smiles when they walk in to this charming bright room because it has ample storage and space to work!
14.439 Foto di lavanderie di medie dimensioni
9