399 Foto di lavanderie di medie dimensioni con pavimento nero
Filtra anche per:
Budget
Ordina per:Popolari oggi
81 - 100 di 399 foto
1 di 3

The finished project! The white built-in locker system with a floor to ceiling cabinet for added storage. Black herringbone slate floor, and wood countertop for easy folding.
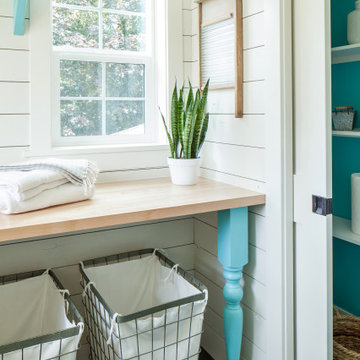
Farmhouse laundry room with shiplap walls and butcher block counters.
Immagine di una sala lavanderia country di medie dimensioni con ante in stile shaker, ante bianche, top in legno, paraspruzzi in perlinato, pareti bianche, pavimento in gres porcellanato, lavatrice e asciugatrice affiancate, pavimento nero, top marrone e pareti in perlinato
Immagine di una sala lavanderia country di medie dimensioni con ante in stile shaker, ante bianche, top in legno, paraspruzzi in perlinato, pareti bianche, pavimento in gres porcellanato, lavatrice e asciugatrice affiancate, pavimento nero, top marrone e pareti in perlinato

The needs of a growing family were kept in mind when designing the new layout of the mud room/utility room. The result is more walking space, more counter space and more storage.
Interior Design by Jameson Interiors.
Photo by Andrea Calo

Immagine di una lavanderia multiuso chic di medie dimensioni con lavatoio, ante in stile shaker, ante bianche, top in quarzite, pareti bianche, pavimento con piastrelle in ceramica, lavatrice e asciugatrice affiancate, pavimento nero e top bianco

Immagine di una sala lavanderia tradizionale di medie dimensioni con ante in stile shaker, ante bianche, top in legno, pareti bianche, pavimento con piastrelle in ceramica, lavatrice e asciugatrice a colonna, pavimento nero, top marrone e carta da parati
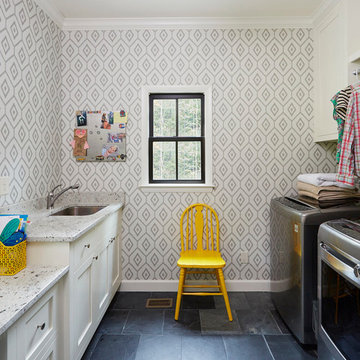
Cabinets by Cotton Woodworks
Design by Cotton Woodworks
Idee per una sala lavanderia chic di medie dimensioni con lavello sottopiano, ante in stile shaker, ante bianche, pavimento in ardesia, lavatrice e asciugatrice affiancate e pavimento nero
Idee per una sala lavanderia chic di medie dimensioni con lavello sottopiano, ante in stile shaker, ante bianche, pavimento in ardesia, lavatrice e asciugatrice affiancate e pavimento nero
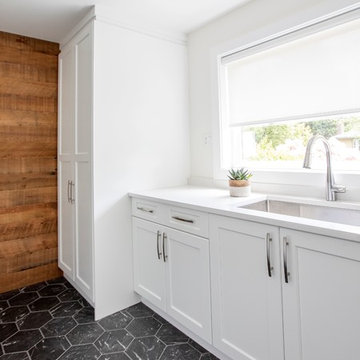
Foto di una sala lavanderia design di medie dimensioni con lavello sottopiano, ante con riquadro incassato, ante bianche, top in quarzo composito, pareti bianche, pavimento in marmo, lavatrice e asciugatrice a colonna, pavimento nero e top bianco
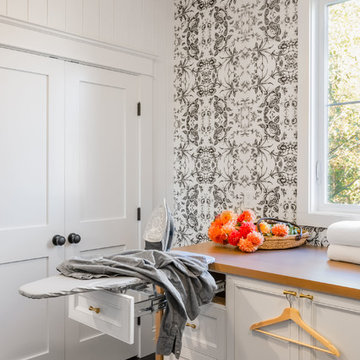
Wallpaper: Wallquest
Custom Cabinets: Acadia Cabinets
Flooring: Herringbone Teak from indoTeak
Door Hardware: Baldwin
Cabinet Pulls: Anthropologie
Ironing Board: Rev A Shelf
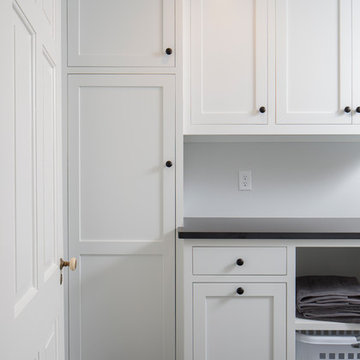
Immagine di una sala lavanderia tradizionale di medie dimensioni con lavello sottopiano, ante in stile shaker, ante bianche, top in quarzo composito, pareti blu, pavimento in gres porcellanato, lavatrice e asciugatrice affiancate e pavimento nero

This new home was built on an old lot in Dallas, TX in the Preston Hollow neighborhood. The new home is a little over 5,600 sq.ft. and features an expansive great room and a professional chef’s kitchen. This 100% brick exterior home was built with full-foam encapsulation for maximum energy performance. There is an immaculate courtyard enclosed by a 9' brick wall keeping their spool (spa/pool) private. Electric infrared radiant patio heaters and patio fans and of course a fireplace keep the courtyard comfortable no matter what time of year. A custom king and a half bed was built with steps at the end of the bed, making it easy for their dog Roxy, to get up on the bed. There are electrical outlets in the back of the bathroom drawers and a TV mounted on the wall behind the tub for convenience. The bathroom also has a steam shower with a digital thermostatic valve. The kitchen has two of everything, as it should, being a commercial chef's kitchen! The stainless vent hood, flanked by floating wooden shelves, draws your eyes to the center of this immaculate kitchen full of Bluestar Commercial appliances. There is also a wall oven with a warming drawer, a brick pizza oven, and an indoor churrasco grill. There are two refrigerators, one on either end of the expansive kitchen wall, making everything convenient. There are two islands; one with casual dining bar stools, as well as a built-in dining table and another for prepping food. At the top of the stairs is a good size landing for storage and family photos. There are two bedrooms, each with its own bathroom, as well as a movie room. What makes this home so special is the Casita! It has its own entrance off the common breezeway to the main house and courtyard. There is a full kitchen, a living area, an ADA compliant full bath, and a comfortable king bedroom. It’s perfect for friends staying the weekend or in-laws staying for a month.
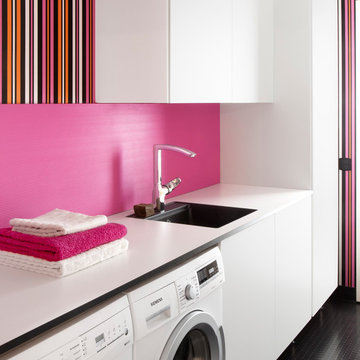
Immagine di una sala lavanderia design di medie dimensioni con lavello a vasca singola, ante lisce, ante bianche, pareti rosa, lavatrice e asciugatrice affiancate, top in laminato e pavimento nero
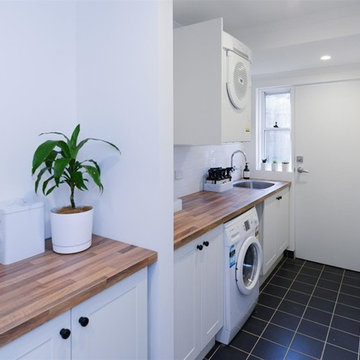
Ispirazione per una sala lavanderia minimalista di medie dimensioni con lavello da incasso, ante in stile shaker, ante bianche, top in legno, pareti bianche, pavimento con piastrelle in ceramica, lavatrice e asciugatrice a colonna, pavimento nero e top marrone
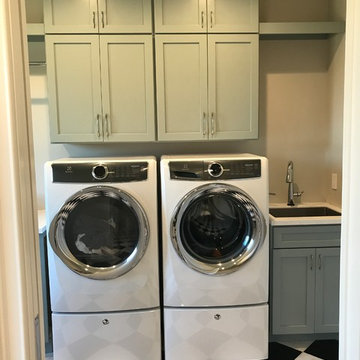
Nancy Berneking
Foto di una sala lavanderia moderna di medie dimensioni con lavello sottopiano, ante con riquadro incassato, ante verdi, top in superficie solida, pareti grigie, pavimento in marmo, lavatrice e asciugatrice affiancate e pavimento nero
Foto di una sala lavanderia moderna di medie dimensioni con lavello sottopiano, ante con riquadro incassato, ante verdi, top in superficie solida, pareti grigie, pavimento in marmo, lavatrice e asciugatrice affiancate e pavimento nero

Alongside Tschida Construction and Pro Design Custom Cabinetry, we upgraded a new build to maximum function and magazine worthy style. Changing swinging doors to pocket, stacking laundry units, and doing closed cabinetry options really made the space seem as though it doubled.
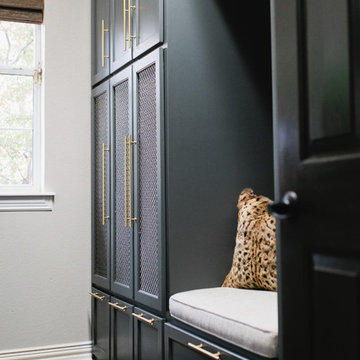
Kelly Christine
Esempio di una lavanderia multiuso tradizionale di medie dimensioni con ante in stile shaker, ante grigie, pareti grigie, parquet scuro e pavimento nero
Esempio di una lavanderia multiuso tradizionale di medie dimensioni con ante in stile shaker, ante grigie, pareti grigie, parquet scuro e pavimento nero
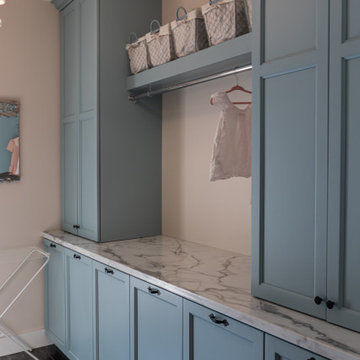
Immagine di una sala lavanderia classica di medie dimensioni con lavatoio, ante in stile shaker, ante blu, top in laminato, pareti beige, pavimento con piastrelle in ceramica, lavatrice e asciugatrice affiancate, pavimento nero e top bianco
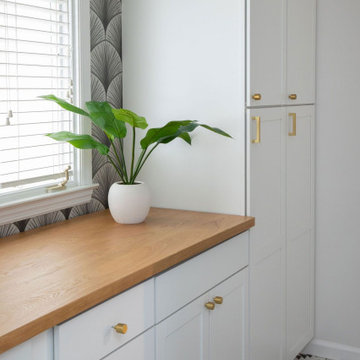
Ispirazione per una sala lavanderia classica di medie dimensioni con ante in stile shaker, ante bianche, top in legno, paraspruzzi nero, paraspruzzi a finestra, pareti bianche, pavimento con piastrelle in ceramica, lavatrice e asciugatrice a colonna, pavimento nero, top marrone e carta da parati
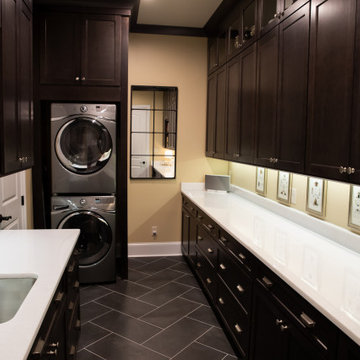
When in need of more space, have a Multipurpose utility room built to your specific needs. This room has plenty of counter space as well as cabinetry for storage.
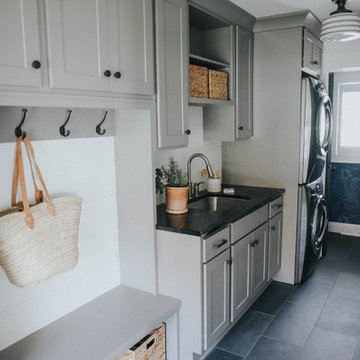
Quarry Road +
QUARRY ROAD
We transformed this 1980’s Colonial eyesore into a beautiful, light-filled home that's completely family friendly. Opening up the floor plan eased traffic flow and replacing dated details with timeless furnishings and finishes created a clean, classic, modern take on 'farmhouse' style. All cabinetry, fireplace and beam details were designed and handcrafted by Teaselwood Design.
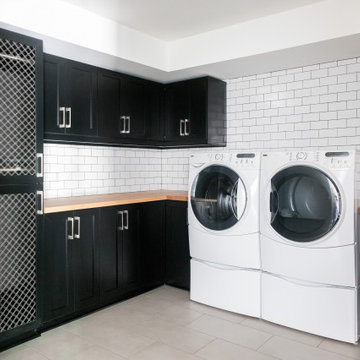
Full basement remodel in Buckhead area of Atlanta, Ga. Took a basement made up of small rooms and opened it up to one major entreatment area with a bedroom and bath. Laundry room was relocated to another area of the basement and made twice the size with tons of storage. Lots of windows and doors to make the space light and bright. New floors, white paint on walls, Renovated bath with heated floors for guests.
399 Foto di lavanderie di medie dimensioni con pavimento nero
5