400 Foto di lavanderie di medie dimensioni con pareti verdi
Filtra anche per:
Budget
Ordina per:Popolari oggi
61 - 80 di 400 foto
1 di 3
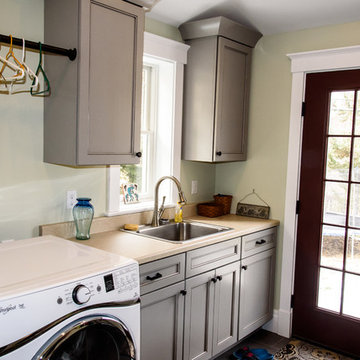
Ispirazione per una lavanderia multiuso chic di medie dimensioni con lavello da incasso, ante con riquadro incassato, ante grigie, top in superficie solida, pareti verdi, lavatrice e asciugatrice affiancate e pavimento in vinile
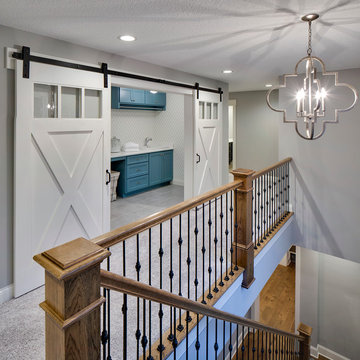
Ispirazione per una sala lavanderia tradizionale di medie dimensioni con ante blu, top in quarzo composito, pareti verdi, pavimento con piastrelle in ceramica, lavatrice e asciugatrice affiancate e ante in stile shaker

Esempio di una lavanderia multiuso minimalista di medie dimensioni con ante lisce, ante bianche, top in superficie solida, pareti verdi, pavimento con piastrelle in ceramica, lavatrice e asciugatrice affiancate e top nero

Esempio di una sala lavanderia country di medie dimensioni con ante bianche, top in laminato, lavatrice e asciugatrice affiancate, ante con riquadro incassato, lavello sottopiano e pareti verdi
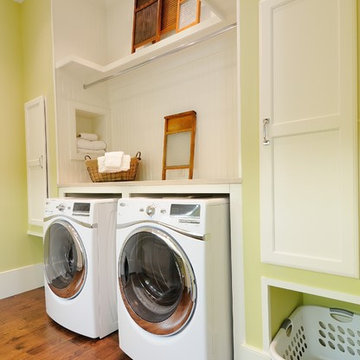
Esempio di una sala lavanderia country di medie dimensioni con ante in stile shaker, ante bianche, top in quarzo composito, pareti verdi, pavimento in legno massello medio, lavatrice e asciugatrice affiancate e lavello da incasso

This gorgeous beach condo sits on the banks of the Pacific ocean in Solana Beach, CA. The previous design was dark, heavy and out of scale for the square footage of the space. We removed an outdated bulit in, a column that was not supporting and all the detailed trim work. We replaced it with white kitchen cabinets, continuous vinyl plank flooring and clean lines throughout. The entry was created by pulling the lower portion of the bookcases out past the wall to create a foyer. The shelves are open to both sides so the immediate view of the ocean is not obstructed. New patio sliders now open in the center to continue the view. The shiplap ceiling was updated with a fresh coat of paint and smaller LED can lights. The bookcases are the inspiration color for the entire design. Sea glass green, the color of the ocean, is sprinkled throughout the home. The fireplace is now a sleek contemporary feel with a tile surround. The mantel is made from old barn wood. A very special slab of quartzite was used for the bookcase counter, dining room serving ledge and a shelf in the laundry room. The kitchen is now white and bright with glass tile that reflects the colors of the water. The hood and floating shelves have a weathered finish to reflect drift wood. The laundry room received a face lift starting with new moldings on the door, fresh paint, a rustic cabinet and a stone shelf. The guest bathroom has new white tile with a beachy mosaic design and a fresh coat of paint on the vanity. New hardware, sinks, faucets, mirrors and lights finish off the design. The master bathroom used to be open to the bedroom. We added a wall with a barn door for privacy. The shower has been opened up with a beautiful pebble tile water fall. The pebbles are repeated on the vanity with a natural edge finish. The vanity received a fresh paint job, new hardware, faucets, sinks, mirrors and lights. The guest bedroom has a custom double bunk with reading lamps for the kiddos. This space now reflects the community it is in, and we have brought the beach inside.

Barbara Bircher, CKD designed this multipurpose laundry/mud room to include the homeowner’s cat. Pets are an important member of one’s household so making sure we consider their needs is an important factor. Barbara designed a base cabinet with an open space to the floor to house the litter box keeping it out of the way and easily accessible for cleaning. Moving the washer, dryer, and laundry sink to the opposite outside wall allowed the dryer to vent directly out the back and added much needed countertop space around the laundry sink. A tall coat cabinet was incorporated to store seasonal outerwear with a boot bench and coat cubby for daily use. A tall broom cabinet designated a place for mops, brooms and cleaning supplies. The decorative corbels, hutch toe accents and bead board continued the theme from the cozy kitchen. Crystal Cabinets, Berenson hardware, Formica countertops, Blanco sink, Delta faucet, Mannington vinyl floor, Asko washer and dryer are some of the products included in this laundry/ mud room remodel.
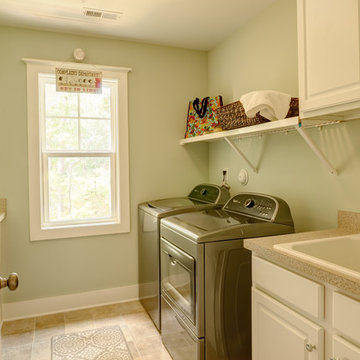
A light green laundry room with a drop-in sink. This Laundry room/Mud room can be viewed in our Lancaster II model located in the Centerpointe Crossing communtiy visit: www.gomsh.com/centerpointe-crossing to discover more!

Room Redefined decluttered the space, and did a lot of space planning to make sure it had good flow for all of the functions. Intentional use of organization products, including shelf-dividers, shelf-labels, colorful bins, wall organization to take advantage of vertical space, and cubby storage maximize functionality. We supported the process through removal of unwanted items, product sourcing and installation. We continue to work with this family to maintain the space as their needs change over time. Working with a professional organizer for your home organization projects ensures a great outcome and removes the stress!
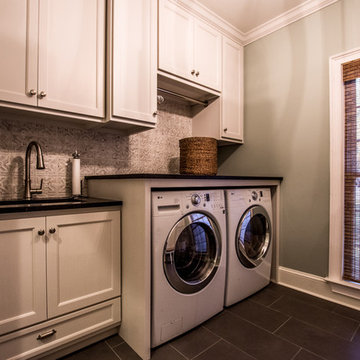
Mud/Laundry Room
Ispirazione per una sala lavanderia tradizionale di medie dimensioni con lavello sottopiano, ante con riquadro incassato, ante bianche, top in granito, pareti verdi, pavimento in gres porcellanato, lavatrice e asciugatrice affiancate, pavimento grigio e top nero
Ispirazione per una sala lavanderia tradizionale di medie dimensioni con lavello sottopiano, ante con riquadro incassato, ante bianche, top in granito, pareti verdi, pavimento in gres porcellanato, lavatrice e asciugatrice affiancate, pavimento grigio e top nero
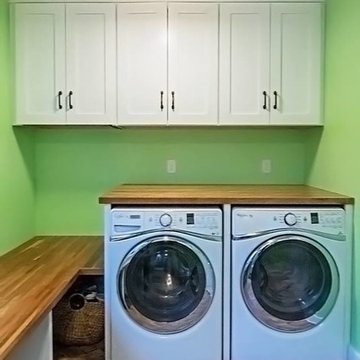
Drew Newman - Lang and Co.
Foto di una lavanderia chic di medie dimensioni con ante in stile shaker, ante bianche, top in legno, pareti verdi, pavimento in mattoni e lavatrice e asciugatrice affiancate
Foto di una lavanderia chic di medie dimensioni con ante in stile shaker, ante bianche, top in legno, pareti verdi, pavimento in mattoni e lavatrice e asciugatrice affiancate
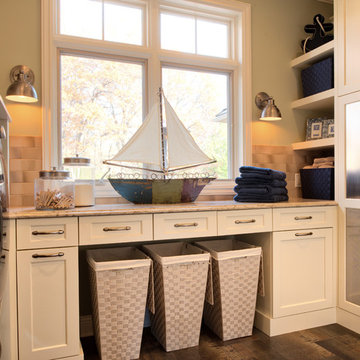
Classic sophistication is the theme in this stunning North Oaks remodel. Beautiful cherry cabinetry topped with natural stone and Cambria highlight the kitchen, while the laundry and owners’ bathroom feature enameled cabinetry in lighter tones. Highly organized elegance defines the owners’ closet, which features stunning custom cabinetry and stone countertops.
Scott Amundson Photography
Learn more about our showroom and kitchen and bath design: http://www.mingleteam.com
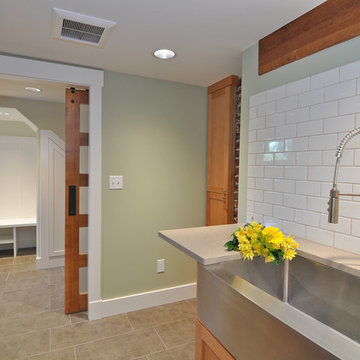
This basement laundry room is fun to be in as well as functional. Featuring exposed brick and beams, 5-panel barn door, laundry shoot , subway tile, and large stainless steel apron sink.
Photography: Dawn Fast AKBD, R4 Construction

This laundry room/ office space, kitchen and bar area were completed renovated and brought into the 21st century. Updates include all new appliances, cabinet upgrades including custom storage racks for spices, cookie sheets, pantry storage with roll outs and more all while keeping with the home's colonial style.
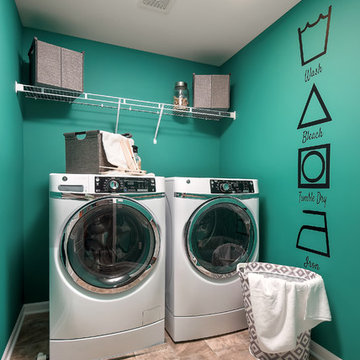
Idee per una sala lavanderia chic di medie dimensioni con nessun'anta, pareti verdi, pavimento in travertino e lavatrice e asciugatrice affiancate
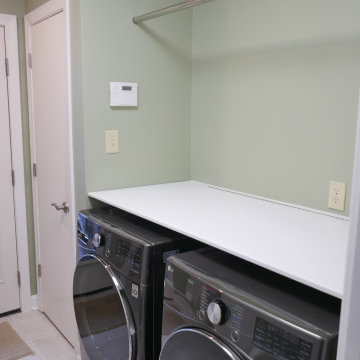
Custom built Maple wood shelf with piano hinge above washing machine and dryer with closet rod and vent fan!
Esempio di una lavanderia multiuso chic di medie dimensioni con ante in stile shaker, ante bianche, pareti verdi, pavimento in gres porcellanato, lavatrice e asciugatrice affiancate e pavimento beige
Esempio di una lavanderia multiuso chic di medie dimensioni con ante in stile shaker, ante bianche, pareti verdi, pavimento in gres porcellanato, lavatrice e asciugatrice affiancate e pavimento beige
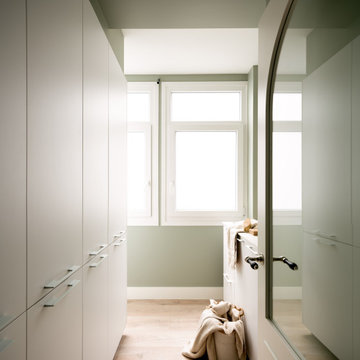
Reforma integral Sube Interiorismo www.subeinteriorismo.com
Fotografía Biderbost Photo
Ispirazione per una sala lavanderia tradizionale di medie dimensioni con lavello sottopiano, ante lisce, ante bianche, top in quarzo composito, pareti verdi, pavimento in laminato, lavatrice e asciugatrice nascoste, pavimento beige e top bianco
Ispirazione per una sala lavanderia tradizionale di medie dimensioni con lavello sottopiano, ante lisce, ante bianche, top in quarzo composito, pareti verdi, pavimento in laminato, lavatrice e asciugatrice nascoste, pavimento beige e top bianco
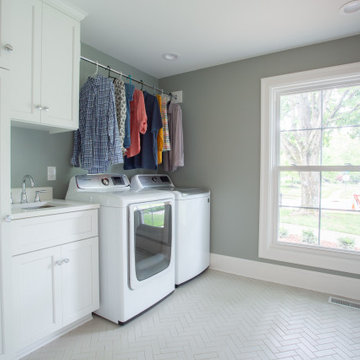
Idee per una sala lavanderia classica di medie dimensioni con lavello sottopiano, ante in stile shaker, ante bianche, top in quarzo composito, paraspruzzi bianco, paraspruzzi in quarzo composito, pareti verdi, pavimento con piastrelle in ceramica, lavatrice e asciugatrice affiancate, pavimento beige e top bianco
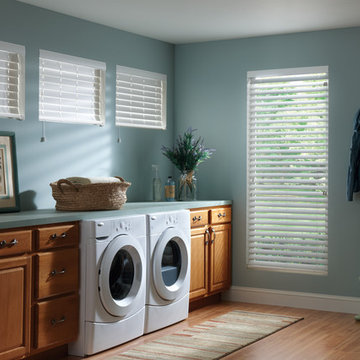
Idee per una sala lavanderia chic di medie dimensioni con ante con bugna sagomata, ante in legno scuro, pareti verdi, lavatrice e asciugatrice affiancate, top in superficie solida, pavimento in legno massello medio e pavimento beige
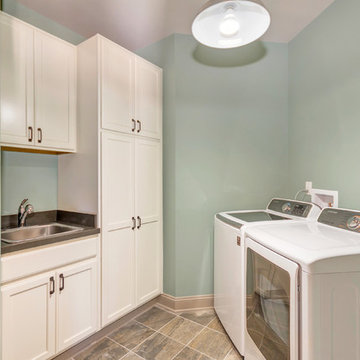
Esempio di una sala lavanderia american style di medie dimensioni con lavello a vasca singola, ante con riquadro incassato, ante bianche, top in laminato, pareti verdi, pavimento con piastrelle in ceramica, lavatrice e asciugatrice affiancate e pavimento beige
400 Foto di lavanderie di medie dimensioni con pareti verdi
4