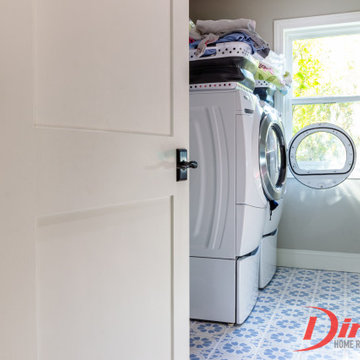212 Foto di lavanderie country
Filtra anche per:
Budget
Ordina per:Popolari oggi
141 - 160 di 212 foto
1 di 3
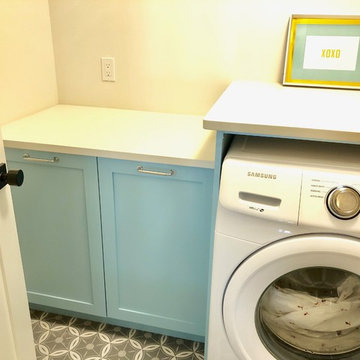
Bright and roomy galley style laundry room, with hang and folding space for a large family. The brightly painted cabinetry makes it a little more joyful to do laundry!
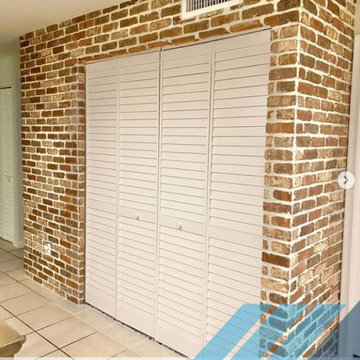
Farm House Laundry Project, we open this laundry closet to switch Laundry from Bathroom to Kitchen Dining Area, this way we change from small machine size to big washer and dryer.
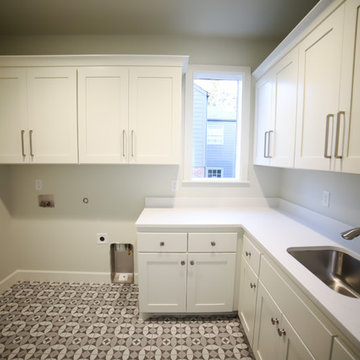
Immagine di una lavanderia multiuso country di medie dimensioni con lavello sottopiano, ante in stile shaker, ante bianche, top in quarzite, pareti grigie, pavimento con piastrelle in ceramica, pavimento grigio e top bianco
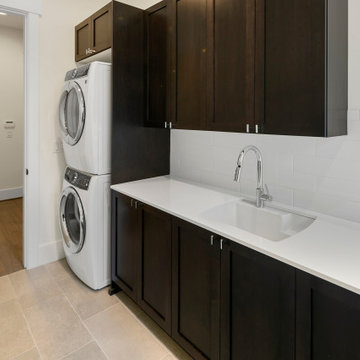
The Barbaro's Downstairs Laundry Room is a testament to both functionality and style. Equipped with pristine white laundry machines, this room ensures efficiency and convenience for all your laundry needs. The white countertop provides ample workspace for sorting and folding clothes, while the white subway tile backsplash adds a touch of sophistication and protects the walls from any splashes or spills. The tile floor not only offers durability but also easy maintenance. The room is elevated by the presence of dark wooden cabinets, providing plenty of storage space and adding a touch of elegance to the overall aesthetic.
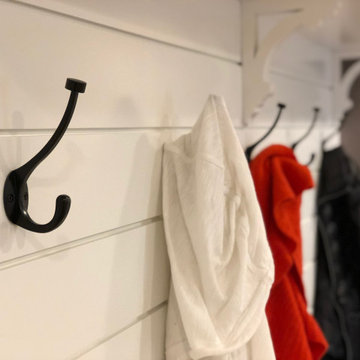
Immagine di una grande lavanderia multiuso country con ante in stile shaker, ante bianche, top in legno, paraspruzzi bianco, paraspruzzi in perlinato, pareti grigie, pavimento in mattoni, lavatrice e asciugatrice affiancate, pavimento marrone e top marrone
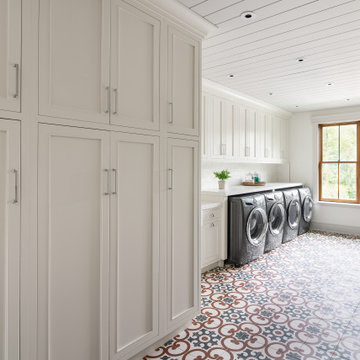
This expansive laundry room features 3 sets of washers and dryers and custom Plain & Fancy inset cabinetry. It includes a farmhouse sink, tons of folding space and 2 large storage cabinets for laundry and kitchen supplies.
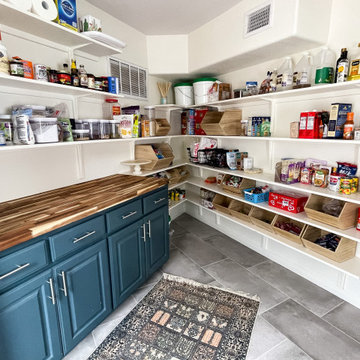
This pantry is located behind the kitchen and joins into the laundry room.
Idee per una grande lavanderia multiuso country con lavello sottopiano, nessun'anta, ante blu, top in legno, pareti bianche, pavimento con piastrelle in ceramica, lavatrice e asciugatrice affiancate, pavimento grigio e top marrone
Idee per una grande lavanderia multiuso country con lavello sottopiano, nessun'anta, ante blu, top in legno, pareti bianche, pavimento con piastrelle in ceramica, lavatrice e asciugatrice affiancate, pavimento grigio e top marrone
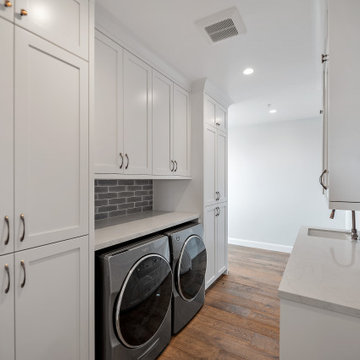
Every remodeling project presents its own unique challenges. This client’s original remodel vision was to replace an outdated kitchen, optimize ocean views with new decking and windows, updated the mother-in-law’s suite, and add a new loft. But all this changed one historic day when the Woolsey Fire swept through Malibu in November 2018 and leveled this neighborhood, including our remodel, which was underway.
Shifting to a ground-up design-build project, the JRP team worked closely with the homeowners through every step of designing, permitting, and building their new home. As avid horse owners, the redesign inspiration started with their love of rustic farmhouses and through the design process, turned into a more refined modern farmhouse reflected in the clean lines of white batten siding, and dark bronze metal roofing.
Starting from scratch, the interior spaces were repositioned to take advantage of the ocean views from all the bedrooms, kitchen, and open living spaces. The kitchen features a stacked chiseled edge granite island with cement pendant fixtures and rugged concrete-look perimeter countertops. The tongue and groove ceiling is repeated on the stove hood for a perfectly coordinated style. A herringbone tile pattern lends visual contrast to the cooking area. The generous double-section kitchen sink features side-by-side faucets.
Bi-fold doors and windows provide unobstructed sweeping views of the natural mountainside and ocean views. Opening the windows creates a perfect pass-through from the kitchen to outdoor entertaining. The expansive wrap-around decking creates the ideal space to gather for conversation and outdoor dining or soak in the California sunshine and the remarkable Pacific Ocean views.
Photographer: Andrew Orozco

The client wanted a spare room off the kitchen transformed into a bright and functional laundry room with custom designed millwork, cabinetry, doors, and plenty of counter space. All this while respecting her preference for French-Country styling and traditional decorative elements. She also wanted to add functional storage with space to air dry her clothes and a hide-away ironing board. We brightened it up with the off-white millwork, ship lapped ceiling and the gorgeous beadboard. We imported from Scotland the delicate lace for the custom curtains on the doors and cabinets. The custom Quartzite countertop covers the washer and dryer and was also designed into the cabinetry wall on the other side. This fabulous laundry room is well outfitted with integrated appliances, custom cabinets, and a lot of storage with extra room for sorting and folding clothes. A pure pleasure!
Materials used:
Taj Mahal Quartzite stone countertops, Custom wood cabinetry lacquered with antique finish, Heated white-oak wood floor, apron-front porcelain utility sink, antique vintage glass pendant lighting, Lace imported from Scotland for doors and cabinets, French doors and sidelights with beveled glass, beadboard on walls and for open shelving, shiplap ceilings with recessed lighting.
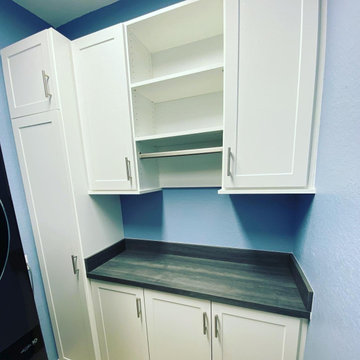
Laundry cabinetry installed by Closet Factory, Fort Myers, FL.
Installed in Lehigh @ The Club at Westminster community.
Foto di una lavanderia country con ante in stile shaker, ante bianche, top in laminato, paraspruzzi grigio, lavatrice e asciugatrice a colonna e top grigio
Foto di una lavanderia country con ante in stile shaker, ante bianche, top in laminato, paraspruzzi grigio, lavatrice e asciugatrice a colonna e top grigio
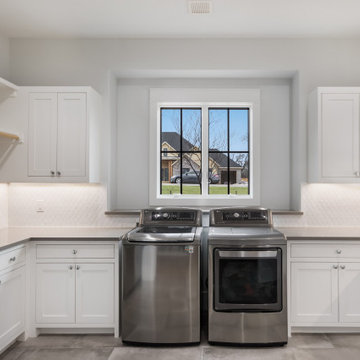
Step into the laundry room oasis, featuring stainless steel appliances and a charming box window behind the washer and dryer, creating a focal point in the space. Additional amenities include an extra refrigerator, ample cabinet space, hanging racks, and spacious countertops. With hard tile flooring and a ceramic backsplash, the pristine white surroundings exude cleanliness and modernity.

Ispirazione per un'ampia sala lavanderia country con lavello sottopiano, ante in stile shaker, ante bianche, top in quarzite, paraspruzzi beige, paraspruzzi in gres porcellanato, pareti beige, pavimento in gres porcellanato, lavatrice e asciugatrice a colonna, pavimento multicolore, top bianco e pareti in legno

Ispirazione per una piccola sala lavanderia country con lavello stile country, ante in stile shaker, ante grigie, top in granito, paraspruzzi nero, paraspruzzi in lastra di pietra, pareti bianche, parquet chiaro, lavatrice e asciugatrice affiancate, top nero e soffitto in perlinato
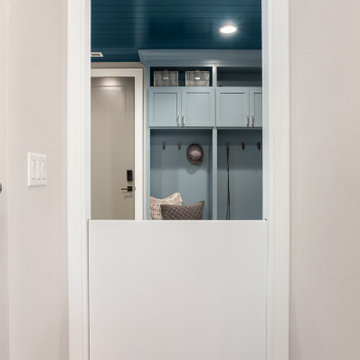
Esempio di una grande lavanderia country con ante blu, top in legno, paraspruzzi blu, paraspruzzi con piastrelle in ceramica, pareti grigie, pavimento con piastrelle in ceramica, pavimento grigio e top marrone
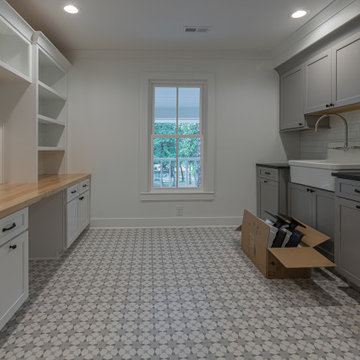
Photo shoot of beautifully renovation historic home in the Sandhills of NC. A lovely home, I could not get enough of. Without a doubt, professional photos are the most critical component of an online marketing campaign for Builders, Designers, Real Estate Agents and Sellers. This stunning home is an example of superior renovation and design. Renovation by Copper and Walnut Interior Designers and construction by Latitude Builders.
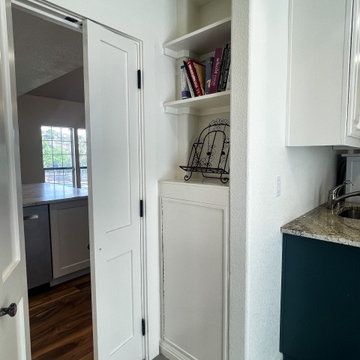
This pantry is located behind the kitchen and joins the laundry room. This area in the entry of the pantry/laundry neatly hides an electrical unit.
Idee per una grande lavanderia multiuso country con lavello sottopiano, nessun'anta, ante blu, top in legno, pareti bianche, pavimento con piastrelle in ceramica, lavatrice e asciugatrice affiancate, pavimento grigio e top marrone
Idee per una grande lavanderia multiuso country con lavello sottopiano, nessun'anta, ante blu, top in legno, pareti bianche, pavimento con piastrelle in ceramica, lavatrice e asciugatrice affiancate, pavimento grigio e top marrone
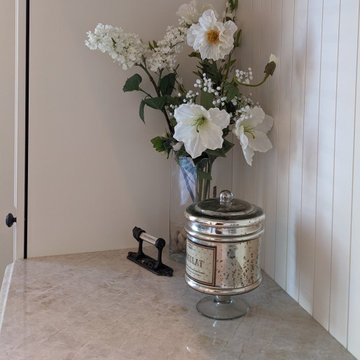
The client wanted a spare room off the kitchen transformed into a bright and functional laundry room with custom designed millwork, cabinetry, doors, and plenty of counter space. All this while respecting her preference for French-Country styling and traditional decorative elements. She also wanted to add functional storage with space to air dry her clothes and a hide-away ironing board. We brightened it up with the off-white millwork, ship lapped ceiling and the gorgeous beadboard. We imported from Scotland the delicate lace for the custom curtains on the doors and cabinets. The custom Quartzite countertop covers the washer and dryer and was also designed into the cabinetry wall on the other side. This fabulous laundry room is well outfitted with integrated appliances, custom cabinets, and a lot of storage with extra room for sorting and folding clothes. A pure pleasure!
Materials used:
Taj Mahal Quartzite stone countertops, Custom wood cabinetry lacquered with antique finish, Heated white-oak wood floor, apron-front porcelain utility sink, antique vintage glass pendant lighting, Lace imported from Scotland for doors and cabinets, French doors and sidelights with beveled glass, beadboard on walls and for open shelving, shiplap ceilings with recessed lighting.
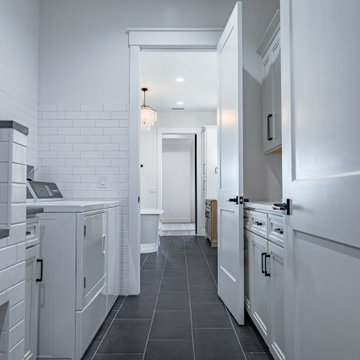
Immagine di una sala lavanderia country con ante bianche, paraspruzzi bianco, paraspruzzi con piastrelle diamantate, pareti bianche, pavimento in gres porcellanato, lavatrice e asciugatrice affiancate e pavimento nero
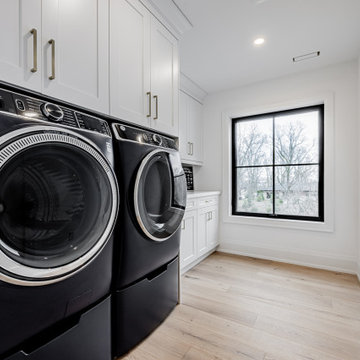
Foto di una sala lavanderia country di medie dimensioni con ante in stile shaker, ante bianche, top in quarzo composito, pareti bianche, parquet chiaro, lavatrice e asciugatrice affiancate, pavimento beige e top bianco
212 Foto di lavanderie country
8
