706 Foto di lavanderie country
Filtra anche per:
Budget
Ordina per:Popolari oggi
41 - 60 di 706 foto
1 di 3
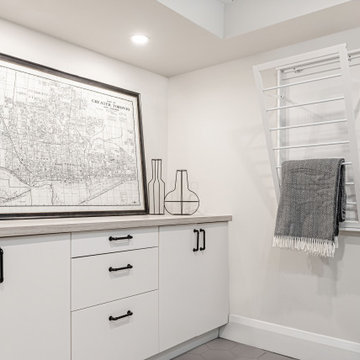
Black & White Laundry Room: Transformed from an unfinished windowless basement corner to a bright and airy space.
Foto di una lavanderia country di medie dimensioni
Foto di una lavanderia country di medie dimensioni
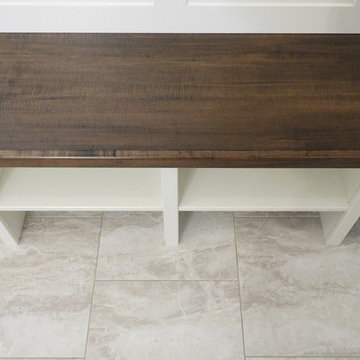
Immagine di una lavanderia multiuso country di medie dimensioni con ante in stile shaker, ante bianche, top in legno, pareti bianche, pavimento in vinile, pavimento beige e top marrone

Cleanliness and organization are top priority for this large family laundry room/mudroom. Concrete floors can handle the worst the kids throw at it, while baskets allow separation of clothing depending on color and dirt level!

This kitchen was a complete redo including some foundation and framing work to a space that was built before below code.
Esempio di una lavanderia country di medie dimensioni con lavello stile country, ante in stile shaker, ante bianche, top in quarzo composito, paraspruzzi bianco, paraspruzzi in gres porcellanato, parquet scuro e pavimento marrone
Esempio di una lavanderia country di medie dimensioni con lavello stile country, ante in stile shaker, ante bianche, top in quarzo composito, paraspruzzi bianco, paraspruzzi in gres porcellanato, parquet scuro e pavimento marrone
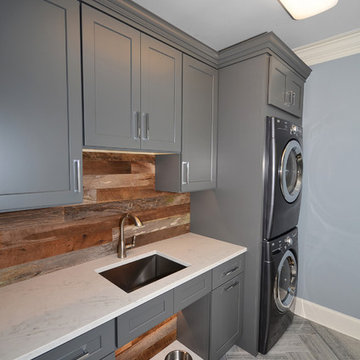
Lanshai Stone tile form The Tile Shop laid in a herringbone pattern, Zodiak London Sky Quartz countertops, Reclaimed Barnwood backsplash from a Lincolnton, NC barn from ReclaimedNC, LED undercabinet lights, and custom dog feeding area.
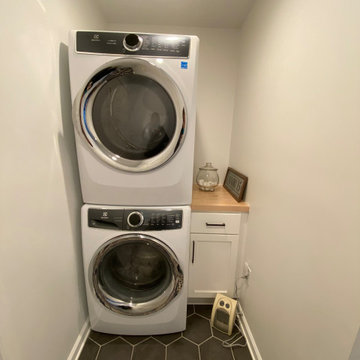
Immagine di una piccola sala lavanderia country con ante in stile shaker, ante bianche, top in legno, pareti bianche, pavimento in gres porcellanato, lavatrice e asciugatrice a colonna, pavimento grigio e top marrone
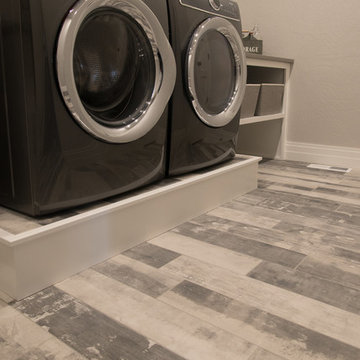
This is the best way to have a front loading laundry machines. The extra deck really gives the height you need to make laundry enjoyable and this rustic luxury vinyl floor ensures that you will not be worrying about any spills that make occur.

Centered between the two closets we added a large cabinet for boot and shoe storage. There is nothing worse then dragging snow through your house in the winters. You can use the bench seat to remove your boots and store them here.
Photography by Libbie Martin
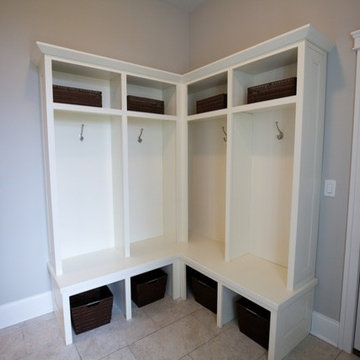
The mud room has an over-sized locker for each member of the family!
Foto di una grande lavanderia country con pareti grigie, ante lisce, ante bianche, top in quarzo composito e pavimento in travertino
Foto di una grande lavanderia country con pareti grigie, ante lisce, ante bianche, top in quarzo composito e pavimento in travertino
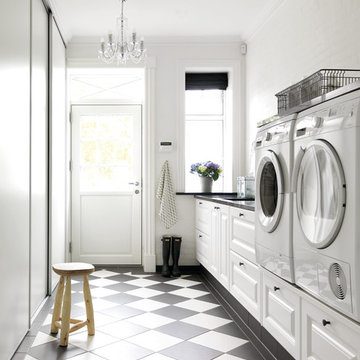
JKE Design / The Blue Room
Idee per una sala lavanderia country di medie dimensioni con ante con bugna sagomata, ante bianche, pareti bianche, pavimento in linoleum, lavatrice e asciugatrice affiancate e pavimento multicolore
Idee per una sala lavanderia country di medie dimensioni con ante con bugna sagomata, ante bianche, pareti bianche, pavimento in linoleum, lavatrice e asciugatrice affiancate e pavimento multicolore

Idee per una piccola lavanderia multiuso country con lavello da incasso, ante in stile shaker, ante verdi, top in legno, pareti grigie, pavimento in legno massello medio, lavatrice e asciugatrice affiancate, pavimento marrone e top marrone
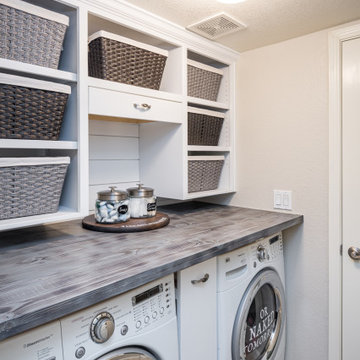
Who loves laundry? I'm sure it is not a favorite among many, but if your laundry room sparkles, you might fall in love with the process.
Style Revamp had the fantastic opportunity to collaborate with our talented client @honeyb1965 in transforming her laundry room into a sensational space. Ship-lap and built-ins are the perfect design pairing in a variety of interior spaces, but one of our favorites is the laundry room. Ship-lap was installed on one wall, and then gorgeous built-in adjustable cubbies were designed to fit functional storage baskets our client found at Costco. Our client wanted a pullout drying rack, and after sourcing several options, we decided to design and build a custom one. Our client is a remarkable woodworker and designed the rustic countertop using the shou sugi ban method of wood-burning, then stained weathered grey and a light drybrush of Annie Sloan Chalk Paint in old white. It's beautiful! She also built a slim storage cart to fit in between the washer and dryer to hide the trash can and provide extra storage. She is a genius! I will steal this idea for future laundry room design layouts:) Thank you @honeyb1965
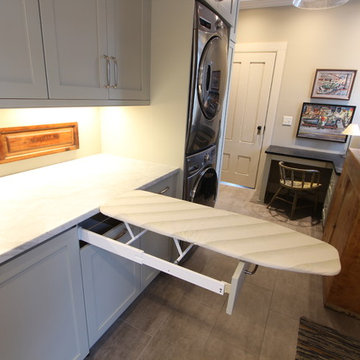
A pullout ironing board was incorporated into this hardworking laundry room. It replaces a drawer box and pulls out and pushes back easily for storage. The ironing board is flush with the countertop and locks into place.
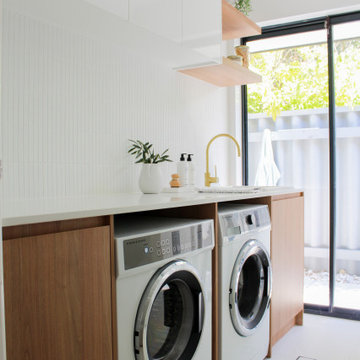
Laundry Renovation, Wood and White Laundry, Wood Shelving, Brushed Brass Tapware, Ceramic Laundry Sink, Modern Laundry, Modern Laundry Ideas, Terrazzo Tiles, Terrazzo Tiling, Mosaic Splashback, On the Ball Bathrooms, OTB Bathrooms, Renovations Perth
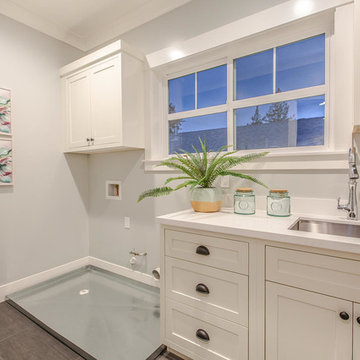
Immagine di una sala lavanderia country di medie dimensioni con lavello sottopiano, ante con riquadro incassato, ante bianche, top in quarzite, pareti grigie, pavimento in gres porcellanato, lavatrice e asciugatrice affiancate, pavimento marrone e top bianco
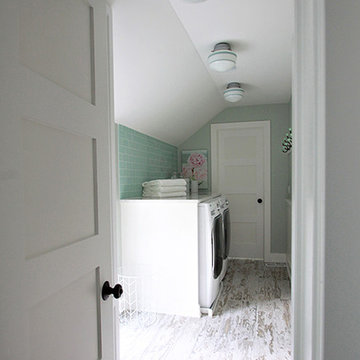
This 1930's Barrington Hills farmhouse was in need of some TLC when it was purchased by this southern family of five who planned to make it their new home. The renovation taken on by Advance Design Studio's designer Scott Christensen and master carpenter Justin Davis included a custom porch, custom built in cabinetry in the living room and children's bedrooms, 2 children's on-suite baths, a guest powder room, a fabulous new master bath with custom closet and makeup area, a new upstairs laundry room, a workout basement, a mud room, new flooring and custom wainscot stairs with planked walls and ceilings throughout the home.
The home's original mechanicals were in dire need of updating, so HVAC, plumbing and electrical were all replaced with newer materials and equipment. A dramatic change to the exterior took place with the addition of a quaint standing seam metal roofed farmhouse porch perfect for sipping lemonade on a lazy hot summer day.
In addition to the changes to the home, a guest house on the property underwent a major transformation as well. Newly outfitted with updated gas and electric, a new stacking washer/dryer space was created along with an updated bath complete with a glass enclosed shower, something the bath did not previously have. A beautiful kitchenette with ample cabinetry space, refrigeration and a sink was transformed as well to provide all the comforts of home for guests visiting at the classic cottage retreat.
The biggest design challenge was to keep in line with the charm the old home possessed, all the while giving the family all the convenience and efficiency of modern functioning amenities. One of the most interesting uses of material was the porcelain "wood-looking" tile used in all the baths and most of the home's common areas. All the efficiency of porcelain tile, with the nostalgic look and feel of worn and weathered hardwood floors. The home’s casual entry has an 8" rustic antique barn wood look porcelain tile in a rich brown to create a warm and welcoming first impression.
Painted distressed cabinetry in muted shades of gray/green was used in the powder room to bring out the rustic feel of the space which was accentuated with wood planked walls and ceilings. Fresh white painted shaker cabinetry was used throughout the rest of the rooms, accentuated by bright chrome fixtures and muted pastel tones to create a calm and relaxing feeling throughout the home.
Custom cabinetry was designed and built by Advance Design specifically for a large 70” TV in the living room, for each of the children’s bedroom’s built in storage, custom closets, and book shelves, and for a mudroom fit with custom niches for each family member by name.
The ample master bath was fitted with double vanity areas in white. A generous shower with a bench features classic white subway tiles and light blue/green glass accents, as well as a large free standing soaking tub nestled under a window with double sconces to dim while relaxing in a luxurious bath. A custom classic white bookcase for plush towels greets you as you enter the sanctuary bath.

Idee per una piccola lavanderia multiuso country con lavello stile country, ante in stile shaker, ante marroni, top in granito, pareti grigie, pavimento in mattoni, lavatrice e asciugatrice affiancate, pavimento multicolore e top nero
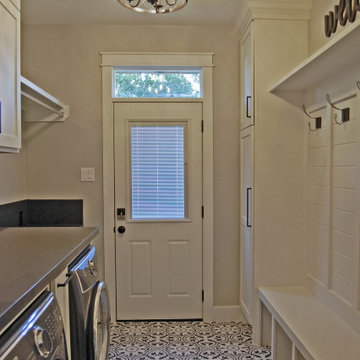
Black and white patterned tile give this room a play on contrast. The under mounted washer and dryer allow for an expansive countertop to fold clothes. A clothes hanging rod to manage dry and wet clothes. Shaker style doors add to the farmhouse look. The room doubles as a laundry and mud room. Shoe storage below a bench seat. Paneled walls with wall hooks. Open display shelf.
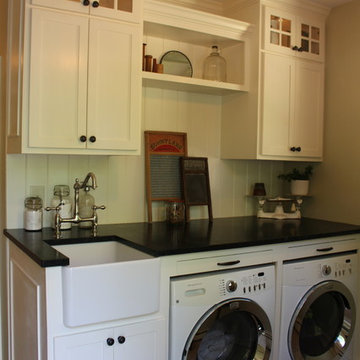
Taryn DeVincent
Idee per una piccola lavanderia country con lavello stile country, ante con riquadro incassato, ante bianche, top in saponaria, pareti verdi, pavimento in travertino, lavatrice e asciugatrice affiancate e pavimento beige
Idee per una piccola lavanderia country con lavello stile country, ante con riquadro incassato, ante bianche, top in saponaria, pareti verdi, pavimento in travertino, lavatrice e asciugatrice affiancate e pavimento beige
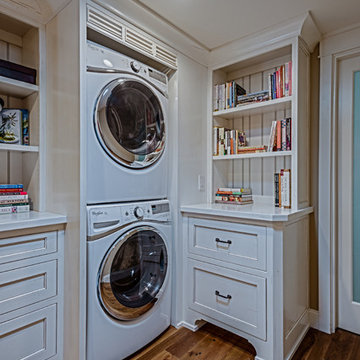
tim vrieling
Foto di una piccola lavanderia country con ante in stile shaker, top in legno, parquet chiaro e lavatrice e asciugatrice affiancate
Foto di una piccola lavanderia country con ante in stile shaker, top in legno, parquet chiaro e lavatrice e asciugatrice affiancate
706 Foto di lavanderie country
3