476 Foto di lavanderie country con pareti beige
Filtra anche per:
Budget
Ordina per:Popolari oggi
141 - 160 di 476 foto
1 di 3
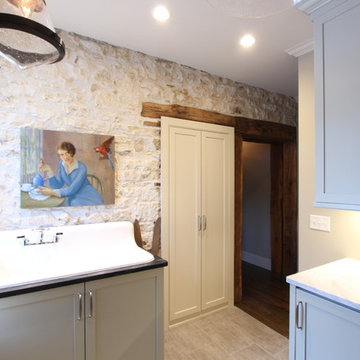
An old porcelain farmhouse sink with a drainboard was built in to a sea grass cabinet with a valance toe treatment. A stone wall from the original house was exposed and along with it, the old timber doorway was exposed. A shallow depth cabinet was recessed into the wall into an old opening to store shallow cleaning items.

Immagine di una piccola sala lavanderia country con ante con riquadro incassato, ante bianche, paraspruzzi bianco, paraspruzzi in gres porcellanato, pareti beige, pavimento in legno massello medio, lavatrice e asciugatrice a colonna, top grigio e lavatoio
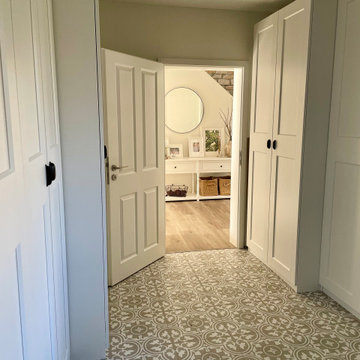
Der große Hauswirtschaftsraum ist mit hohen Schränken ausgestattet, die alle Vorräte und diverse Utensilien beherbergen. In diesem Raum finden sich auch Waschmaschine, Trockner und die Dampfstation zum Aufdämpfen der Kleidung.
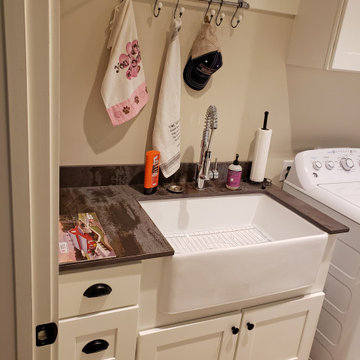
This Joelton, TN farmhouse style laundry room design creates a beautiful and efficient space that will make laundry day a breeze! JSI Cabinetry Dover style white shaker cabinets provide ample storage in this multi-purpose utility room. A white farmhouse sink is a stylish and functional additional to the room along with a pull down spray faucet.
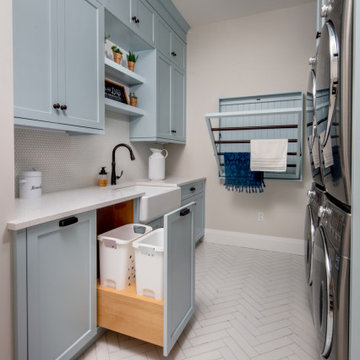
This beautiful modern farmhouse kitchen is refreshing and playful, finished in a light blue paint, accented by white, geometric designs in the flooring and backsplash. Double stacked washer-dryer units are fit snugly within the galley cabinetry, and a pull-out drying rack sits centred on the back wall. The capacity of this productivity-driven space is accentuated by two pull-out laundry hampers and a large, white farmhouse sink. All in all, this is a sweet and stylish laundry room designed for ultimate functionality.
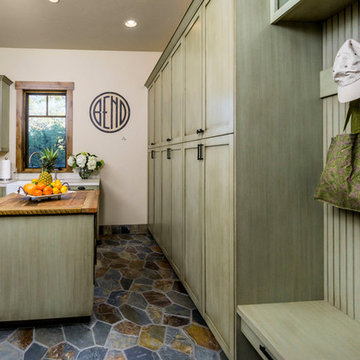
Ross Chandler
Idee per una grande sala lavanderia country con lavello stile country, ante in stile shaker, ante verdi, top in quarzo composito, pareti beige, lavatrice e asciugatrice affiancate, pavimento multicolore e top beige
Idee per una grande sala lavanderia country con lavello stile country, ante in stile shaker, ante verdi, top in quarzo composito, pareti beige, lavatrice e asciugatrice affiancate, pavimento multicolore e top beige
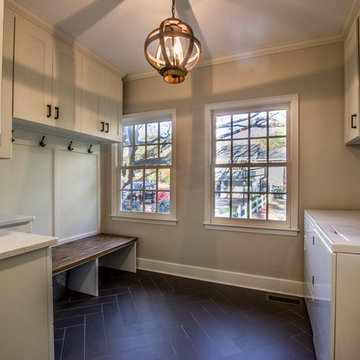
Mud/Laundry Room
Foto di una lavanderia multiuso country di medie dimensioni con lavello sottopiano, ante in stile shaker, ante bianche, top in quarzo composito, pareti beige, pavimento in gres porcellanato, lavatrice e asciugatrice affiancate, pavimento marrone e top bianco
Foto di una lavanderia multiuso country di medie dimensioni con lavello sottopiano, ante in stile shaker, ante bianche, top in quarzo composito, pareti beige, pavimento in gres porcellanato, lavatrice e asciugatrice affiancate, pavimento marrone e top bianco
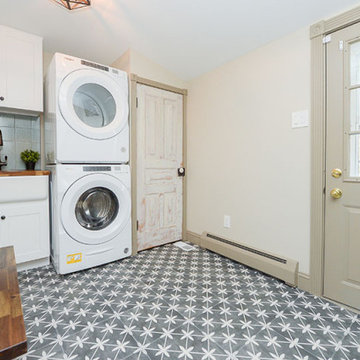
Foto di una lavanderia multiuso country di medie dimensioni con lavello sottopiano, pareti beige e lavatrice e asciugatrice a colonna
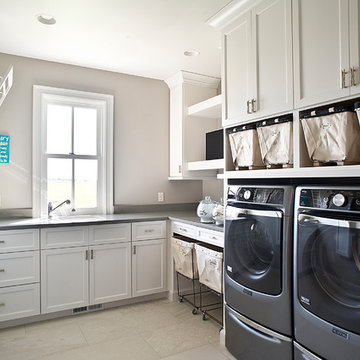
(c) Cipher Imaging Architectural Photography
Idee per una piccola sala lavanderia country con lavello sottopiano, ante con bugna sagomata, ante bianche, top in quarzo composito, pareti beige, pavimento in gres porcellanato, lavatrice e asciugatrice affiancate e pavimento multicolore
Idee per una piccola sala lavanderia country con lavello sottopiano, ante con bugna sagomata, ante bianche, top in quarzo composito, pareti beige, pavimento in gres porcellanato, lavatrice e asciugatrice affiancate e pavimento multicolore
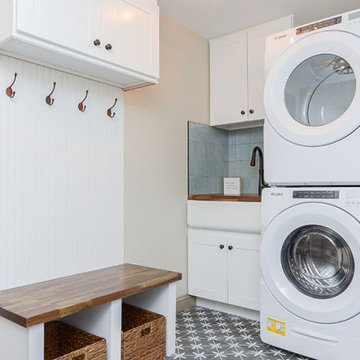
Idee per una lavanderia multiuso country di medie dimensioni con lavello sottopiano, pareti beige e lavatrice e asciugatrice a colonna
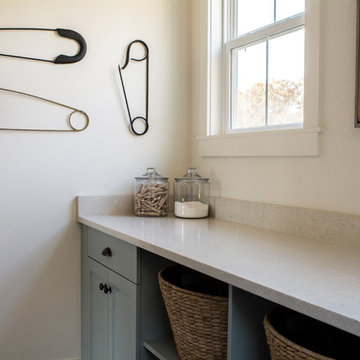
This new home was designed to nestle quietly into the rich landscape of rolling pastures and striking mountain views. A wrap around front porch forms a facade that welcomes visitors and hearkens to a time when front porch living was all the entertainment a family needed. White lap siding coupled with a galvanized metal roof and contrasting pops of warmth from the stained door and earthen brick, give this home a timeless feel and classic farmhouse style. The story and a half home has 3 bedrooms and two and half baths. The master suite is located on the main level with two bedrooms and a loft office on the upper level. A beautiful open concept with traditional scale and detailing gives the home historic character and charm. Transom lites, perfectly sized windows, a central foyer with open stair and wide plank heart pine flooring all help to add to the nostalgic feel of this young home. White walls, shiplap details, quartz counters, shaker cabinets, simple trim designs, an abundance of natural light and carefully designed artificial lighting make modest spaces feel large and lend to the homeowner's delight in their new custom home.
Kimberly Kerl
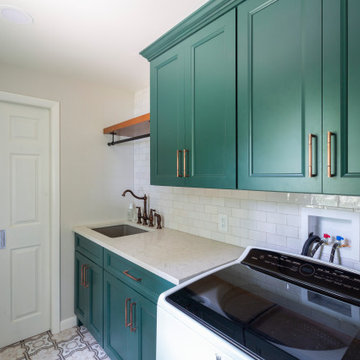
Farmhouse style laundry room in a custom green, copper accents, and a fun-pattern floor!
Foto di una sala lavanderia country di medie dimensioni con lavello sottopiano, ante in stile shaker, ante verdi, top in quarzo composito, paraspruzzi bianco, paraspruzzi con piastrelle in ceramica, pareti beige, pavimento in gres porcellanato, lavatrice e asciugatrice affiancate, pavimento multicolore e top bianco
Foto di una sala lavanderia country di medie dimensioni con lavello sottopiano, ante in stile shaker, ante verdi, top in quarzo composito, paraspruzzi bianco, paraspruzzi con piastrelle in ceramica, pareti beige, pavimento in gres porcellanato, lavatrice e asciugatrice affiancate, pavimento multicolore e top bianco
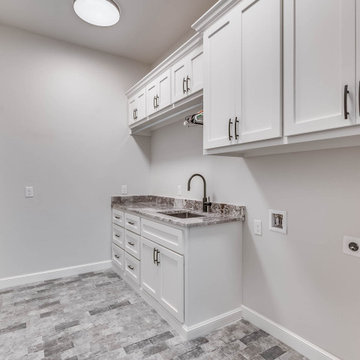
Farmhouse laundry room.
Foto di una grande sala lavanderia country con lavello sottopiano, ante bianche, pareti beige e lavatrice e asciugatrice affiancate
Foto di una grande sala lavanderia country con lavello sottopiano, ante bianche, pareti beige e lavatrice e asciugatrice affiancate
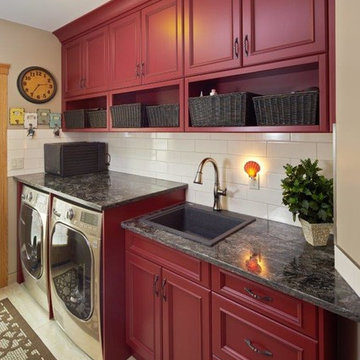
Esempio di una sala lavanderia country di medie dimensioni con lavello da incasso, ante con riquadro incassato, ante rosse, top in granito, pareti beige, pavimento in gres porcellanato, lavatrice e asciugatrice affiancate e pavimento beige

photo: Marita Weil, designer: Michelle Mentzer, Cabinets: Platinum Kitchens
Ispirazione per una grande lavanderia multiuso country con lavello sottopiano, ante con bugna sagomata, ante con finitura invecchiata, top in granito, pavimento in travertino, lavatrice e asciugatrice nascoste e pareti beige
Ispirazione per una grande lavanderia multiuso country con lavello sottopiano, ante con bugna sagomata, ante con finitura invecchiata, top in granito, pavimento in travertino, lavatrice e asciugatrice nascoste e pareti beige
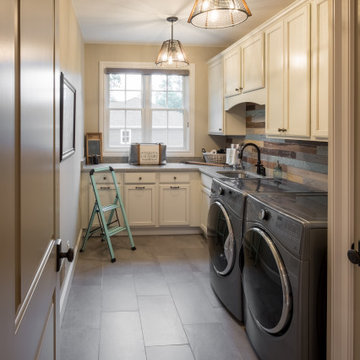
Ispirazione per una sala lavanderia country di medie dimensioni con ante con riquadro incassato, ante bianche, pareti beige, pavimento in gres porcellanato, lavatrice e asciugatrice affiancate e pavimento grigio

Utility room in Cotswold country house
Immagine di una lavanderia multiuso country di medie dimensioni con lavello stile country, ante in stile shaker, ante verdi, top in granito, pareti beige, pavimento in pietra calcarea, lavatrice e asciugatrice affiancate, pavimento beige e top multicolore
Immagine di una lavanderia multiuso country di medie dimensioni con lavello stile country, ante in stile shaker, ante verdi, top in granito, pareti beige, pavimento in pietra calcarea, lavatrice e asciugatrice affiancate, pavimento beige e top multicolore
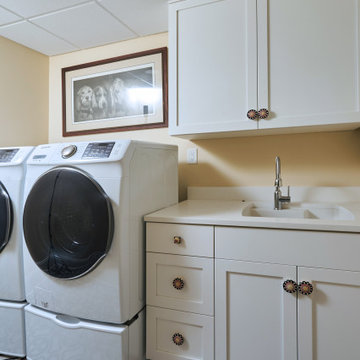
Entered by a pocket door, the laundry room is anchored by a beautiful black and white, patterned, cement tile floor. The white shaker cabinets feature eye catching hardware.
After tearing down this home's existing addition, we set out to create a new addition with a modern farmhouse feel that still blended seamlessly with the original house. The addition includes a kitchen great room, laundry room and sitting room. Outside, we perfectly aligned the cupola on top of the roof, with the upper story windows and those with the lower windows, giving the addition a clean and crisp look. Using granite from Chester County, mica schist stone and hardy plank siding on the exterior walls helped the addition to blend in seamlessly with the original house. Inside, we customized each new space by paying close attention to the little details. Reclaimed wood for the mantle and shelving, sleek and subtle lighting under the reclaimed shelves, unique wall and floor tile, recessed outlets in the island, walnut trim on the hood, paneled appliances, and repeating materials in a symmetrical way work together to give the interior a sophisticated yet comfortable feel.
Rudloff Custom Builders has won Best of Houzz for Customer Service in 2014, 2015 2016, 2017 and 2019. We also were voted Best of Design in 2016, 2017, 2018, 2019 which only 2% of professionals receive. Rudloff Custom Builders has been featured on Houzz in their Kitchen of the Week, What to Know About Using Reclaimed Wood in the Kitchen as well as included in their Bathroom WorkBook article. We are a full service, certified remodeling company that covers all of the Philadelphia suburban area. This business, like most others, developed from a friendship of young entrepreneurs who wanted to make a difference in their clients’ lives, one household at a time. This relationship between partners is much more than a friendship. Edward and Stephen Rudloff are brothers who have renovated and built custom homes together paying close attention to detail. They are carpenters by trade and understand concept and execution. Rudloff Custom Builders will provide services for you with the highest level of professionalism, quality, detail, punctuality and craftsmanship, every step of the way along our journey together.
Specializing in residential construction allows us to connect with our clients early in the design phase to ensure that every detail is captured as you imagined. One stop shopping is essentially what you will receive with Rudloff Custom Builders from design of your project to the construction of your dreams, executed by on-site project managers and skilled craftsmen. Our concept: envision our client’s ideas and make them a reality. Our mission: CREATING LIFETIME RELATIONSHIPS BUILT ON TRUST AND INTEGRITY.
Photo Credit: Linda McManus Images
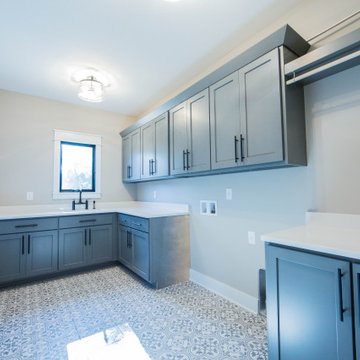
The grey design in the laundry room's tile compliments the gray of the room's cabinetry.
Immagine di una grande sala lavanderia country con lavello sottopiano, ante con riquadro incassato, ante grigie, top in quarzo composito, pareti beige, pavimento in gres porcellanato, lavatrice e asciugatrice affiancate, pavimento grigio e top bianco
Immagine di una grande sala lavanderia country con lavello sottopiano, ante con riquadro incassato, ante grigie, top in quarzo composito, pareti beige, pavimento in gres porcellanato, lavatrice e asciugatrice affiancate, pavimento grigio e top bianco
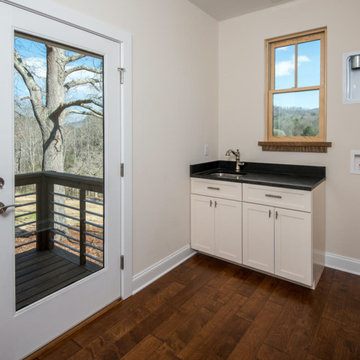
Perfectly settled in the shade of three majestic oak trees, this timeless homestead evokes a deep sense of belonging to the land. The Wilson Architects farmhouse design riffs on the agrarian history of the region while employing contemporary green technologies and methods. Honoring centuries-old artisan traditions and the rich local talent carrying those traditions today, the home is adorned with intricate handmade details including custom site-harvested millwork, forged iron hardware, and inventive stone masonry. Welcome family and guests comfortably in the detached garage apartment. Enjoy long range views of these ancient mountains with ample space, inside and out.
476 Foto di lavanderie country con pareti beige
8