1.402 Foto di lavanderie contemporanee con ante in stile shaker
Filtra anche per:
Budget
Ordina per:Popolari oggi
61 - 80 di 1.402 foto
1 di 3
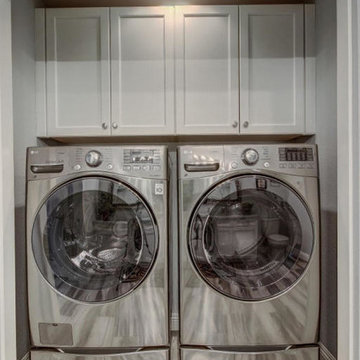
Idee per un piccolo ripostiglio-lavanderia contemporaneo con ante in stile shaker, ante bianche, pareti grigie, pavimento in gres porcellanato e lavatrice e asciugatrice affiancate
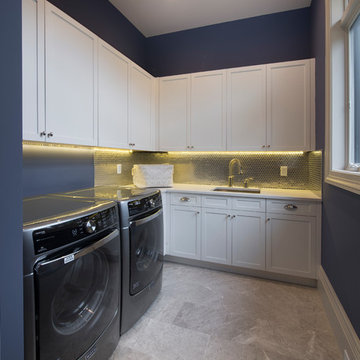
Giovanni Photography
Ispirazione per una grande sala lavanderia contemporanea con lavello sottopiano, ante in stile shaker, ante bianche, pareti blu e lavatrice e asciugatrice affiancate
Ispirazione per una grande sala lavanderia contemporanea con lavello sottopiano, ante in stile shaker, ante bianche, pareti blu e lavatrice e asciugatrice affiancate

Fun Laundry room with faux painting David Shapiro
Ispirazione per una grande sala lavanderia design con lavello sottopiano, ante in stile shaker, ante bianche, top in granito, pareti grigie, pavimento in gres porcellanato, lavatrice e asciugatrice affiancate, pavimento grigio e top grigio
Ispirazione per una grande sala lavanderia design con lavello sottopiano, ante in stile shaker, ante bianche, top in granito, pareti grigie, pavimento in gres porcellanato, lavatrice e asciugatrice affiancate, pavimento grigio e top grigio

Floor to ceiling cabinetry with a mixture of shelves provides plenty of storage space in this custom laundry room. Plenty of counter space for folding and watching your iPad while performing chores. Pet nook gives a proper space for pet bed and supplies. Space as pictured is in white melamine and RTF however we custom paint so it could be done in paint grade materials just as easily.

Ispirazione per una piccola sala lavanderia minimal con lavello da incasso, ante in stile shaker, ante bianche, top in legno, paraspruzzi bianco, paraspruzzi con piastrelle diamantate, pareti grigie, pavimento in gres porcellanato, lavatrice e asciugatrice affiancate, pavimento grigio e top marrone
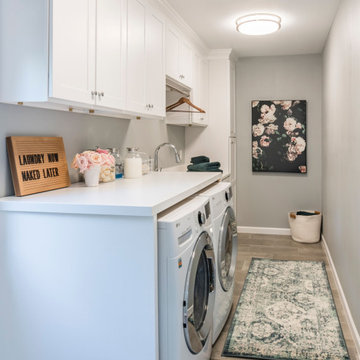
Idee per una sala lavanderia contemporanea di medie dimensioni con lavello sottopiano, ante in stile shaker, ante bianche, top in quarzo composito, pareti grigie, pavimento in gres porcellanato, lavatrice e asciugatrice affiancate, pavimento grigio e top bianco
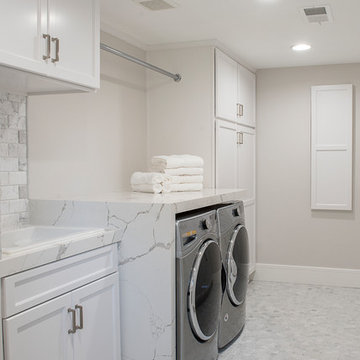
Design by 27 Diamonds Interior Design
www.27diamonds.com
Esempio di una sala lavanderia contemporanea di medie dimensioni con ante in stile shaker, ante bianche, top in quarzo composito, lavatrice e asciugatrice affiancate, top bianco, pavimento in marmo e pavimento grigio
Esempio di una sala lavanderia contemporanea di medie dimensioni con ante in stile shaker, ante bianche, top in quarzo composito, lavatrice e asciugatrice affiancate, top bianco, pavimento in marmo e pavimento grigio
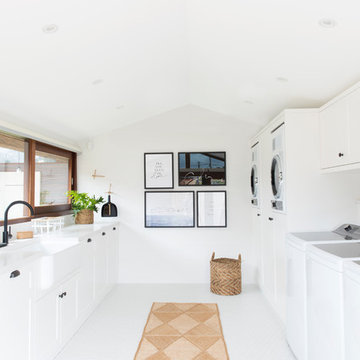
Interior Design by Donna Guyler Design
Esempio di un'ampia sala lavanderia design con lavello stile country, ante in stile shaker, ante bianche, top in quarzo composito, pareti bianche, pavimento in gres porcellanato, pavimento bianco e lavatrice e asciugatrice affiancate
Esempio di un'ampia sala lavanderia design con lavello stile country, ante in stile shaker, ante bianche, top in quarzo composito, pareti bianche, pavimento in gres porcellanato, pavimento bianco e lavatrice e asciugatrice affiancate

This long thin utility has one end for cleaning and washing items including an enclosed washer and dryer and a butler sink. The other end boasts and bootroom beanch and hanging area for getting ready and returning from long walks with the dogs.

Rodwin Architecture & Skycastle Homes
Location: Boulder, Colorado, USA
Interior design, space planning and architectural details converge thoughtfully in this transformative project. A 15-year old, 9,000 sf. home with generic interior finishes and odd layout needed bold, modern, fun and highly functional transformation for a large bustling family. To redefine the soul of this home, texture and light were given primary consideration. Elegant contemporary finishes, a warm color palette and dramatic lighting defined modern style throughout. A cascading chandelier by Stone Lighting in the entry makes a strong entry statement. Walls were removed to allow the kitchen/great/dining room to become a vibrant social center. A minimalist design approach is the perfect backdrop for the diverse art collection. Yet, the home is still highly functional for the entire family. We added windows, fireplaces, water features, and extended the home out to an expansive patio and yard.
The cavernous beige basement became an entertaining mecca, with a glowing modern wine-room, full bar, media room, arcade, billiards room and professional gym.
Bathrooms were all designed with personality and craftsmanship, featuring unique tiles, floating wood vanities and striking lighting.
This project was a 50/50 collaboration between Rodwin Architecture and Kimball Modern

Rodwin Architecture & Skycastle Homes
Location: Boulder, Colorado, USA
Interior design, space planning and architectural details converge thoughtfully in this transformative project. A 15-year old, 9,000 sf. home with generic interior finishes and odd layout needed bold, modern, fun and highly functional transformation for a large bustling family. To redefine the soul of this home, texture and light were given primary consideration. Elegant contemporary finishes, a warm color palette and dramatic lighting defined modern style throughout. A cascading chandelier by Stone Lighting in the entry makes a strong entry statement. Walls were removed to allow the kitchen/great/dining room to become a vibrant social center. A minimalist design approach is the perfect backdrop for the diverse art collection. Yet, the home is still highly functional for the entire family. We added windows, fireplaces, water features, and extended the home out to an expansive patio and yard.
The cavernous beige basement became an entertaining mecca, with a glowing modern wine-room, full bar, media room, arcade, billiards room and professional gym.
Bathrooms were all designed with personality and craftsmanship, featuring unique tiles, floating wood vanities and striking lighting.
This project was a 50/50 collaboration between Rodwin Architecture and Kimball Modern
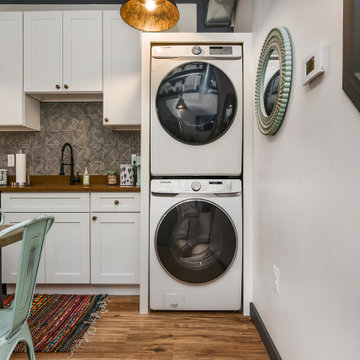
Immagine di una piccola lavanderia multiuso design con lavello sottopiano, ante in stile shaker, ante bianche, pareti bianche, pavimento in legno massello medio, lavatrice e asciugatrice a colonna, pavimento marrone e top marrone
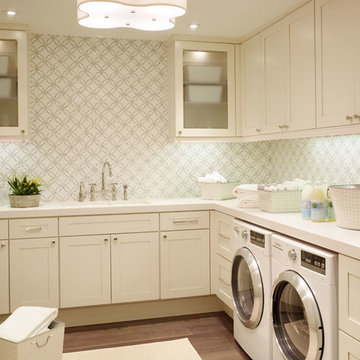
Modern laundry room with a marble mosaic backsplash. Please visit our website at www.french-brown.com to see more of our products.
Esempio di una sala lavanderia contemporanea con pavimento marrone, lavello integrato, ante in stile shaker, ante bianche, pareti bianche, pavimento in legno massello medio e lavatrice e asciugatrice affiancate
Esempio di una sala lavanderia contemporanea con pavimento marrone, lavello integrato, ante in stile shaker, ante bianche, pareti bianche, pavimento in legno massello medio e lavatrice e asciugatrice affiancate
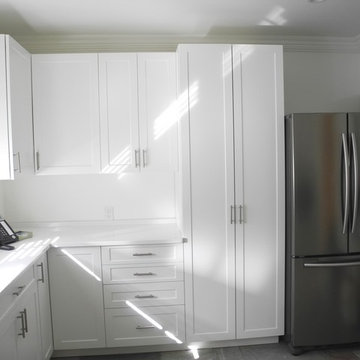
Immagine di una lavanderia contemporanea di medie dimensioni con lavello da incasso, ante in stile shaker, ante bianche, pareti bianche, lavatrice e asciugatrice affiancate e top bianco
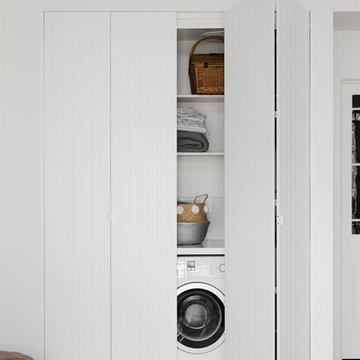
Idee per un ripostiglio-lavanderia minimal di medie dimensioni con lavello da incasso, ante in stile shaker, top in granito, pareti bianche, pavimento in legno massello medio, lavatrice e asciugatrice affiancate, pavimento marrone e top bianco

A vintage reclaimed oak look, Adura® Max "Sausalito" luxury vinyl plank flooring captures the seaside chic vibe of the California coastal city for which it is named. It features rich oak graining with saw marks and a rustic surface texture emphasizing the look of aged reclaimed wood. Available in 6" wide planks and 4 colors (Waterfront shown here).
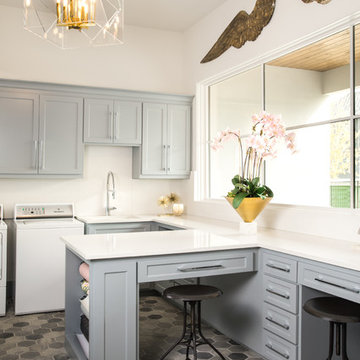
Ispirazione per una sala lavanderia design con lavello sottopiano, ante in stile shaker, ante grigie, pareti bianche, lavatrice e asciugatrice affiancate, pavimento multicolore e top bianco
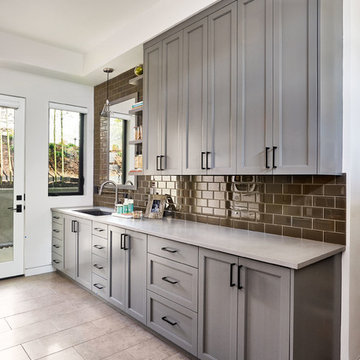
Blackstone Edge Photography
Immagine di una grande lavanderia multiuso design con lavello sottopiano, ante in stile shaker, ante grigie, top in cemento, pareti bianche e pavimento in gres porcellanato
Immagine di una grande lavanderia multiuso design con lavello sottopiano, ante in stile shaker, ante grigie, top in cemento, pareti bianche e pavimento in gres porcellanato
At the end of the laundry area, the door leads to a full bathroom, so we installed an orangey/rust Hunter Douglas cellular shade to coordinate with the laundry area!
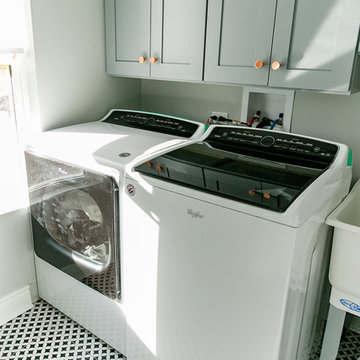
New Laundry room photos with new appliances and cabinets.
Ispirazione per una piccola lavanderia contemporanea con ante in stile shaker, ante grigie, pareti bianche, pavimento con piastrelle in ceramica e pavimento multicolore
Ispirazione per una piccola lavanderia contemporanea con ante in stile shaker, ante grigie, pareti bianche, pavimento con piastrelle in ceramica e pavimento multicolore
1.402 Foto di lavanderie contemporanee con ante in stile shaker
4