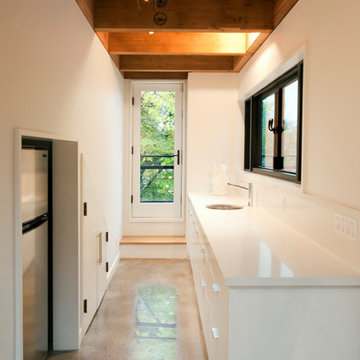92 Foto di lavanderie con travi a vista
Filtra anche per:
Budget
Ordina per:Popolari oggi
41 - 60 di 92 foto
1 di 3
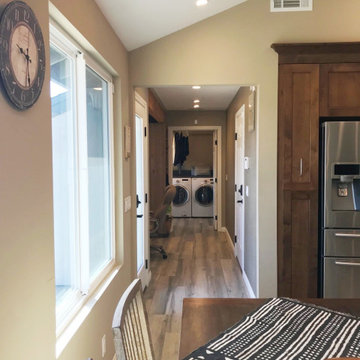
A new hallway through what was previously garage space leads to the newly accessible laundry room
Immagine di una piccola sala lavanderia tradizionale con lavello da incasso, ante lisce, ante marroni, top in laminato, paraspruzzi nero, pareti beige, pavimento in gres porcellanato, lavatrice e asciugatrice affiancate, pavimento grigio, top multicolore e travi a vista
Immagine di una piccola sala lavanderia tradizionale con lavello da incasso, ante lisce, ante marroni, top in laminato, paraspruzzi nero, pareti beige, pavimento in gres porcellanato, lavatrice e asciugatrice affiancate, pavimento grigio, top multicolore e travi a vista

This sun-shiny laundry room has old world charm thanks to the soapstone counters and brick backsplash with wall mounted faucet.
Idee per una sala lavanderia tradizionale di medie dimensioni con lavello stile country, ante con riquadro incassato, ante bianche, top in saponaria, paraspruzzi multicolore, paraspruzzi in mattoni, pareti grigie, pavimento in marmo, lavatrice e asciugatrice a colonna, pavimento bianco, top nero, travi a vista e boiserie
Idee per una sala lavanderia tradizionale di medie dimensioni con lavello stile country, ante con riquadro incassato, ante bianche, top in saponaria, paraspruzzi multicolore, paraspruzzi in mattoni, pareti grigie, pavimento in marmo, lavatrice e asciugatrice a colonna, pavimento bianco, top nero, travi a vista e boiserie

Total first floor renovation in Bridgewater, NJ. This young family added 50% more space and storage to their home without moving. By reorienting rooms and using their existing space more creatively, we were able to achieve all their wishes. This comprehensive 8 month renovation included:
1-removal of a wall between the kitchen and old dining room to double the kitchen space.
2-closure of a window in the family room to reorient the flow and create a 186" long bookcase/storage/tv area with seating now facing the new kitchen.
3-a dry bar
4-a dining area in the kitchen/family room
5-total re-think of the laundry room to get them organized and increase storage/functionality
6-moving the dining room location and office
7-new ledger stone fireplace
8-enlarged opening to new dining room and custom iron handrail and balusters
9-2,000 sf of new 5" plank red oak flooring in classic grey color with color ties on ceiling in family room to match
10-new window in kitchen
11-custom iron hood in kitchen
12-creative use of tile
13-new trim throughout
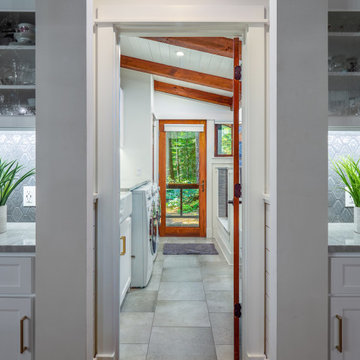
Custom luxury laundry room entry view
Esempio di una sala lavanderia stile rurale di medie dimensioni con ante con riquadro incassato, ante bianche, top in quarzite, pareti bianche, pavimento con piastrelle in ceramica, lavatrice e asciugatrice affiancate, pavimento bianco, top bianco, travi a vista e boiserie
Esempio di una sala lavanderia stile rurale di medie dimensioni con ante con riquadro incassato, ante bianche, top in quarzite, pareti bianche, pavimento con piastrelle in ceramica, lavatrice e asciugatrice affiancate, pavimento bianco, top bianco, travi a vista e boiserie
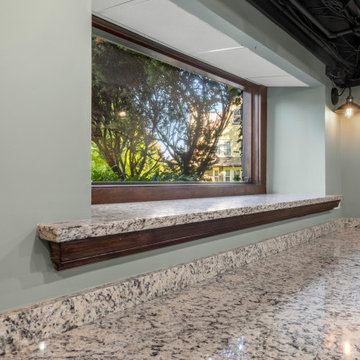
Idee per una lavanderia multiuso eclettica di medie dimensioni con lavello stile country, ante con riquadro incassato, ante beige, top in granito, paraspruzzi multicolore, paraspruzzi in granito, pareti grigie, pavimento in cemento, lavatrice e asciugatrice affiancate, pavimento multicolore, top multicolore e travi a vista

Idee per una lavanderia multiuso minimalista di medie dimensioni con lavatoio, ante di vetro, ante bianche, top in granito, paraspruzzi bianco, parquet scuro, lavasciuga, top nero, travi a vista e pareti in mattoni

Immagine di una lavanderia multiuso eclettica di medie dimensioni con lavello stile country, ante con riquadro incassato, ante beige, top in granito, paraspruzzi multicolore, paraspruzzi in granito, pareti grigie, pavimento in cemento, lavatrice e asciugatrice affiancate, pavimento multicolore, top multicolore e travi a vista
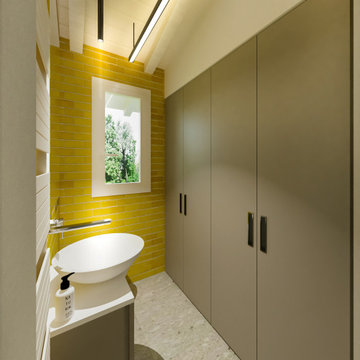
un bagno piccolissimo ma attrezzato a lavanderia, il tutto ben nascosto dietro un mobile con ante a soffietto, per lasciare l'immagine del secondo bagno sempre fresca e ordinata. Non più un bagno di servizio, bensì un piccolo gioiello degno del resto dell'abitazione.
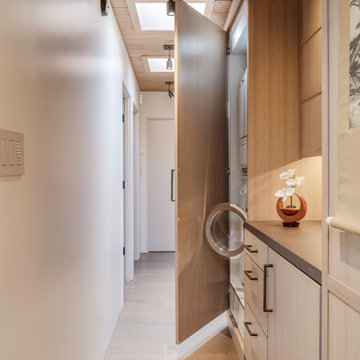
Laundry occupies one side of hallway. All equipment stored inside cabinets with flush fold-away doors.
Idee per un piccolo ripostiglio-lavanderia moderno con ante lisce, ante beige, top in quarzo composito, paraspruzzi beige, paraspruzzi in pietra calcarea, pareti beige, pavimento con piastrelle in ceramica, lavatrice e asciugatrice a colonna, pavimento beige, top marrone e travi a vista
Idee per un piccolo ripostiglio-lavanderia moderno con ante lisce, ante beige, top in quarzo composito, paraspruzzi beige, paraspruzzi in pietra calcarea, pareti beige, pavimento con piastrelle in ceramica, lavatrice e asciugatrice a colonna, pavimento beige, top marrone e travi a vista
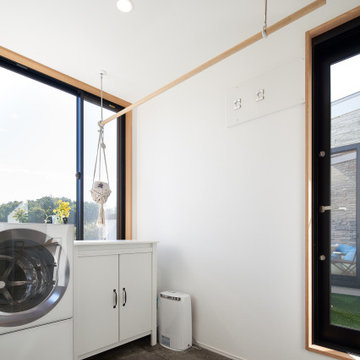
Ispirazione per una lavanderia nordica con pareti bianche, pavimento in legno massello medio, pavimento beige, travi a vista e carta da parati
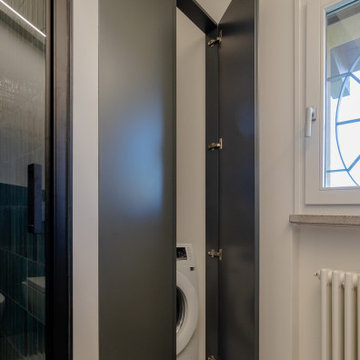
Ispirazione per un piccolo ripostiglio-lavanderia minimalista con ante lisce, ante grigie, pareti bianche, lavatrice e asciugatrice nascoste, pavimento grigio e travi a vista
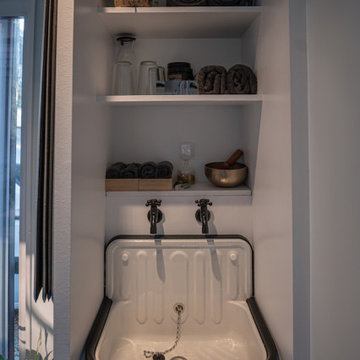
Gym & Yoga Studio
In this project we created a multi-functional space. It was important to balance the energy flow in the space as the client wanted to be able to achieve high intensity training and also to relax unwind. We introduced large windows and sliding doors to allow the energy to flow through the building. Another challenge was introducing storage while not overcrowding the space. We achieved this by building a small second level platform which is accessible via retractable steps.
Our choice of palette supported the clients request for a multifunctional space, we brought in a balance of elements focusing predominately on water and wood. This also enhances and ties in the beautiful lush green landscape connecting to the Biophilic theory that we can connect to co-regulate with nature.
This project included the full interior package.
This is a restorative space that positively impact health and wellbeing using Holistic Interior Design.
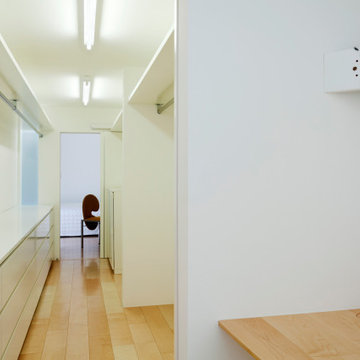
Esempio di un ripostiglio-lavanderia moderno con pareti bianche, pavimento in legno verniciato, pavimento beige, travi a vista, pareti in perlinato, lavello sottopiano, ante lisce, ante bianche, top in laminato, lavasciuga e top bianco

Foto di una sala lavanderia chic di medie dimensioni con lavello stile country, ante con riquadro incassato, top in marmo, paraspruzzi bianco, paraspruzzi in perlinato, pareti bianche, pavimento in marmo, lavatrice e asciugatrice affiancate, pavimento bianco, top nero, travi a vista e pannellatura
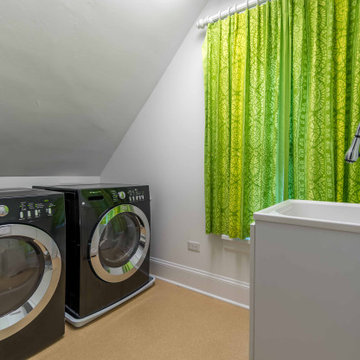
Esempio di una sala lavanderia vittoriana di medie dimensioni con lavatoio, top in quarzite, pareti bianche, pavimento in cemento, lavatrice e asciugatrice affiancate, pavimento marrone, top bianco, travi a vista e carta da parati
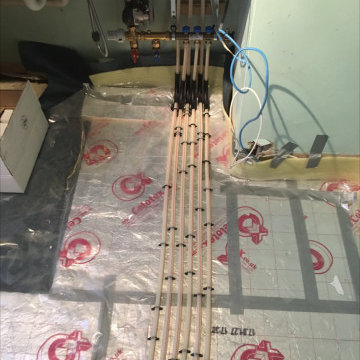
Over 400 years old, this Grade II listed thatched Cottage sprang a series of serious, under-floor leaks on the ground level – the result of poor under-floor heating pipework. All the central living area rooms were affected, making the cottage decidedly soggy and uninhabitable until fully repaired and restored.
New floor insulation and under floor heating.
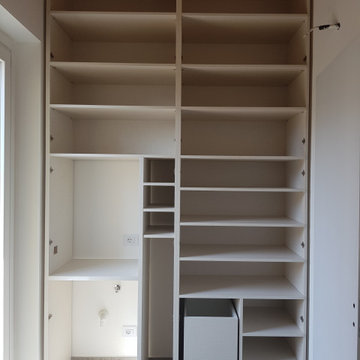
Questa foto è la disposizione (senza ante) del mobile a muro della lavanderia, molto contenitivo ed ordinato.
Sul lato sinistro vediamo il vano per lavatrice ed asciugatrice, a fianco un vano per le scope e detersivi, al di sopra tutti i ripiani e poi a destra il "famoso cestone dei panni sporchi" con ulteriori ripiani.
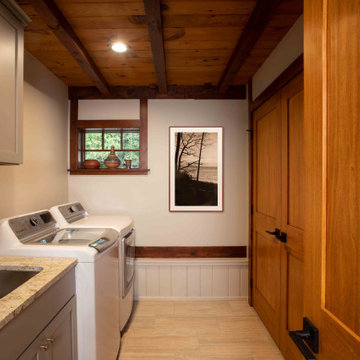
The client came to us to assist with transforming their small family cabin into a year-round residence that would continue the family legacy. The home was originally built by our client’s grandfather so keeping much of the existing interior woodwork and stone masonry fireplace was a must. They did not want to lose the rustic look and the warmth of the pine paneling. The view of Lake Michigan was also to be maintained. It was important to keep the home nestled within its surroundings.
There was a need to update the kitchen, add a laundry & mud room, install insulation, add a heating & cooling system, provide additional bedrooms and more bathrooms. The addition to the home needed to look intentional and provide plenty of room for the entire family to be together. Low maintenance exterior finish materials were used for the siding and trims as well as natural field stones at the base to match the original cabin’s charm.
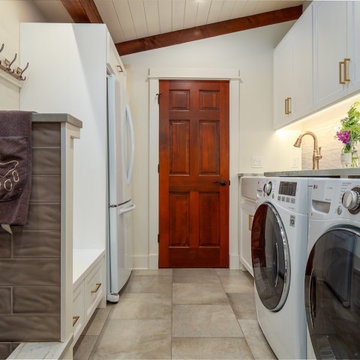
Custom luxury laundry room, mud room, and dog shower
Immagine di una sala lavanderia stile rurale di medie dimensioni con ante con riquadro incassato, ante bianche, top in quarzite, paraspruzzi bianco, paraspruzzi con piastrelle in ceramica, pareti bianche, pavimento con piastrelle in ceramica, pavimento grigio, top bianco, travi a vista e boiserie
Immagine di una sala lavanderia stile rurale di medie dimensioni con ante con riquadro incassato, ante bianche, top in quarzite, paraspruzzi bianco, paraspruzzi con piastrelle in ceramica, pareti bianche, pavimento con piastrelle in ceramica, pavimento grigio, top bianco, travi a vista e boiserie
92 Foto di lavanderie con travi a vista
3
