295 Foto di lavanderie con top nero
Filtra anche per:
Budget
Ordina per:Popolari oggi
101 - 120 di 295 foto
1 di 3

Foto di una piccola sala lavanderia minimalista con lavello a vasca singola, ante lisce, ante in legno chiaro, top in saponaria, paraspruzzi multicolore, paraspruzzi in gres porcellanato, pareti beige, pavimento in legno massello medio, lavasciuga, pavimento marrone e top nero
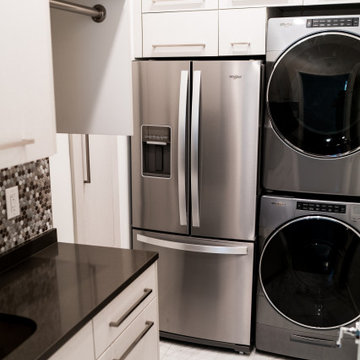
We utilized every inch of this room to make a custom laundry room.
Immagine di una piccola lavanderia multiuso moderna con lavello sottopiano, ante lisce, ante bianche, top in superficie solida, paraspruzzi grigio, paraspruzzi con piastrelle di vetro, pareti bianche, pavimento con piastrelle in ceramica, lavatrice e asciugatrice a colonna, pavimento bianco e top nero
Immagine di una piccola lavanderia multiuso moderna con lavello sottopiano, ante lisce, ante bianche, top in superficie solida, paraspruzzi grigio, paraspruzzi con piastrelle di vetro, pareti bianche, pavimento con piastrelle in ceramica, lavatrice e asciugatrice a colonna, pavimento bianco e top nero
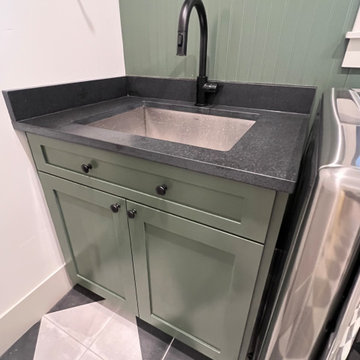
The green cabinets in this laundry room bring the gorgeous scenery outside in, creating a beautiful companionship between nature outside and the interior of this home. The practical rooms in a home can also be pleasing to the eyes!
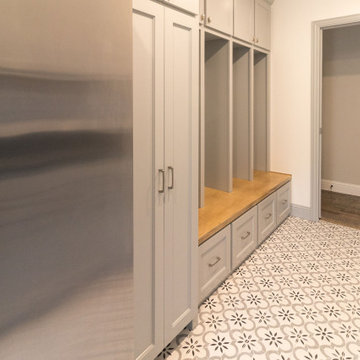
Idee per una grande sala lavanderia classica con lavello sottopiano, ante in stile shaker, ante grigie, top in quarzo composito, paraspruzzi bianco, paraspruzzi con piastrelle a mosaico, pareti grigie, pavimento in gres porcellanato, lavatrice e asciugatrice affiancate, pavimento bianco e top nero
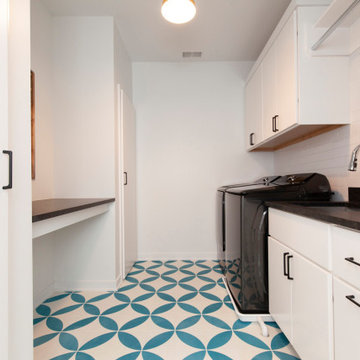
You can't help but smile when walking into this cheerful laundry room. Plenty of room to complete your tasks and storage for all your clean and home maintenance supplies.
Photos: Jody Kmetz
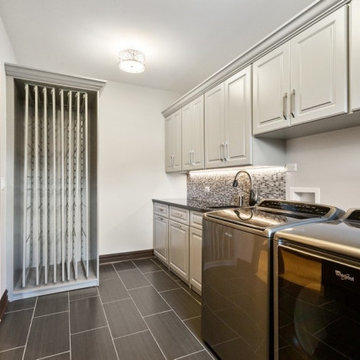
Ispirazione per un'ampia sala lavanderia classica con lavello sottopiano, ante con bugna sagomata, ante grigie, top in granito, paraspruzzi grigio, paraspruzzi con piastrelle di metallo, pareti bianche, pavimento con piastrelle in ceramica, lavatrice e asciugatrice affiancate, pavimento grigio e top nero

True to the home's form, everything in the laundry room is oriented to take advantage of the view outdoors. The reclaimed brick floors seen in the pantry and soapstone countertops from the kitchen are repeated here alongside workhorse features like an apron-front sink, individual pullout baskets for each persons laundry, and plenty of hanging, drying, and storage space. A custom-built table on casters can be used for folding clothes and also rolled out to the adjoining porch when entertaining. A vertical shiplap accent wall and café curtains bring flair to the workspace.
................................................................................................................................................................................................................
.......................................................................................................
Design Resources:
CONTRACTOR Parkinson Building Group INTERIOR DESIGN Mona Thompson , Providence Design ACCESSORIES, BEDDING, FURNITURE, LIGHTING, MIRRORS AND WALLPAPER Providence Design APPLIANCES Metro Appliances & More ART Providence Design and Tanya Sweetin CABINETRY Duke Custom Cabinetry COUNTERTOPS Triton Stone Group OUTDOOR FURNISHINGS Antique Brick PAINT Benjamin Moore and Sherwin Williams PAINTING (DECORATIVE) Phinality Design RUGS Hadidi Rug Gallery and ProSource of Little Rock TILE ProSource of Little Rock WINDOWS Lumber One Home Center WINDOW COVERINGS Mountjoy’s Custom Draperies PHOTOGRAPHY Rett Peek
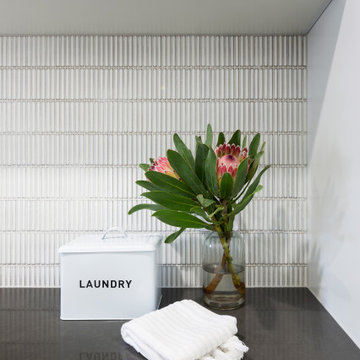
For this home in the Canberra suburb of Forde, Studio Black Interiors gave the laundry an interior design makeover. Studio Black was responsible for re-designing the laundry and selecting the finishes and fixtures to make the laundry feel more modern and practical for this family home. Photography by Hcreations.

The brief for this grand old Taringa residence was to blur the line between old and new. We renovated the 1910 Queenslander, restoring the enclosed front sleep-out to the original balcony and designing a new split staircase as a nod to tradition, while retaining functionality to access the tiered front yard. We added a rear extension consisting of a new master bedroom suite, larger kitchen, and family room leading to a deck that overlooks a leafy surround. A new laundry and utility rooms were added providing an abundance of purposeful storage including a laundry chute connecting them.
Selection of materials, finishes and fixtures were thoughtfully considered so as to honour the history while providing modern functionality. Colour was integral to the design giving a contemporary twist on traditional colours.
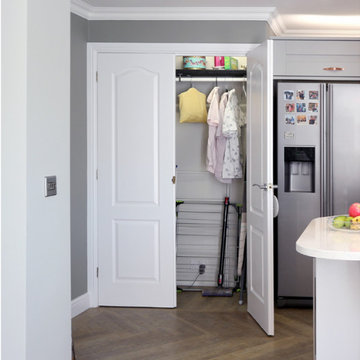
The creation of a cleverly hidden Laundry Room in the kitchen allows for laundry to be done discreetly, keeping noise to a minimum & providing plenty of space for hanging & drying, allowing the kitchen to maintain its clean lines & remain modern & uncluttered.
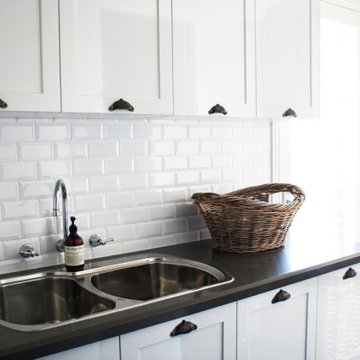
Creating a laundry of dreams, Light-filled, an abundance of storage, double sink and bench space.
Idee per una sala lavanderia country di medie dimensioni con lavello a doppia vasca, ante con riquadro incassato, ante bianche, paraspruzzi bianco, paraspruzzi con piastrelle diamantate, pareti bianche, pavimento con piastrelle in ceramica, pavimento grigio, top nero e top in granito
Idee per una sala lavanderia country di medie dimensioni con lavello a doppia vasca, ante con riquadro incassato, ante bianche, paraspruzzi bianco, paraspruzzi con piastrelle diamantate, pareti bianche, pavimento con piastrelle in ceramica, pavimento grigio, top nero e top in granito

This mudroom/laundry area was dark and disorganized. We created some much needed storage, stacked the laundry to provide more space, and a seating area for this busy family. The random hexagon tile pattern on the floor was created using 3 different shades of the same tile. We really love finding ways to use standard materials in new and fun ways that heighten the design and make things look custom. We did the same with the floor tile in the front entry, creating a basket-weave/plaid look with a combination of tile colours and sizes. A geometric light fixture and some fun wall hooks finish the space.

This small addition packs a punch with tons of storage and a functional laundry space. Shoe cubbies, fluted apron sink, and upholstered bench round out the stunning features that make laundry more enjoyable.

Foto di una lavanderia multiuso american style di medie dimensioni con lavello sottopiano, ante con bugna sagomata, ante marroni, top in onice, paraspruzzi nero, paraspruzzi in marmo, pareti blu, pavimento in gres porcellanato, lavatrice e asciugatrice affiancate, pavimento blu, top nero, soffitto in carta da parati e carta da parati

Ispirazione per una piccola sala lavanderia country con lavello stile country, ante in stile shaker, ante grigie, top in granito, paraspruzzi nero, paraspruzzi in lastra di pietra, pareti bianche, parquet chiaro, lavatrice e asciugatrice affiancate, top nero e soffitto in perlinato
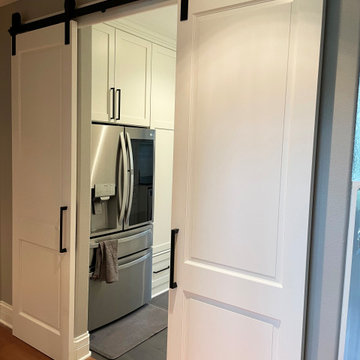
We opened up this unique space to expand the Laundry Room and Mud Room to incorporate a large expansion for the Pantry Area that included a Coffee Bar and Refrigerator. This remodeled space allowed more functionality and brought in lots of sunlight into the spaces.
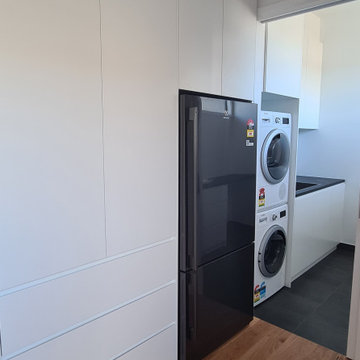
Combined mud room and laundry with custom white cabinetry, black stone benchtops
Idee per una lavanderia multiuso stile marino di medie dimensioni con lavello sottopiano, ante bianche, top in onice, paraspruzzi bianco, paraspruzzi con piastrelle in ceramica, pareti bianche, pavimento in legno massello medio, lavatrice e asciugatrice a colonna e top nero
Idee per una lavanderia multiuso stile marino di medie dimensioni con lavello sottopiano, ante bianche, top in onice, paraspruzzi bianco, paraspruzzi con piastrelle in ceramica, pareti bianche, pavimento in legno massello medio, lavatrice e asciugatrice a colonna e top nero

Heather Ryan, Interior Designer
H.Ryan Studio - Scottsdale, AZ
www.hryanstudio.com
Immagine di una sala lavanderia chic di medie dimensioni con lavello stile country, ante in stile shaker, ante in legno scuro, top in legno, paraspruzzi grigio, paraspruzzi in legno, pareti bianche, pavimento in pietra calcarea, lavatrice e asciugatrice nascoste, pavimento nero, top nero e pareti in legno
Immagine di una sala lavanderia chic di medie dimensioni con lavello stile country, ante in stile shaker, ante in legno scuro, top in legno, paraspruzzi grigio, paraspruzzi in legno, pareti bianche, pavimento in pietra calcarea, lavatrice e asciugatrice nascoste, pavimento nero, top nero e pareti in legno

Relocating the kitchen in a whole-house renovation/addition project gave us space for a new pantry and this convenient laundry room.
© Jeffrey Totaro, 2023

Foto di una piccola sala lavanderia tradizionale con lavello stile country, ante in stile shaker, ante turchesi, top in granito, paraspruzzi bianco, paraspruzzi con piastrelle a mosaico, pareti bianche, pavimento in vinile, pavimento multicolore e top nero
295 Foto di lavanderie con top nero
6