309 Foto di lavanderie con top nero
Filtra anche per:
Budget
Ordina per:Popolari oggi
121 - 140 di 309 foto
1 di 3
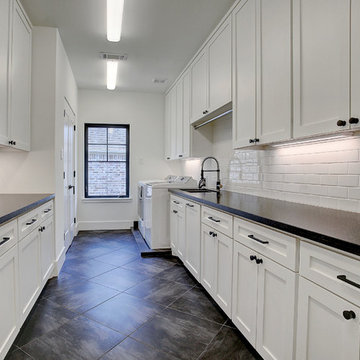
Immagine di una grande lavanderia multiuso tradizionale con lavello sottopiano, ante con riquadro incassato, ante bianche, top in granito, pareti bianche, pavimento in gres porcellanato, lavatrice e asciugatrice affiancate, pavimento nero e top nero
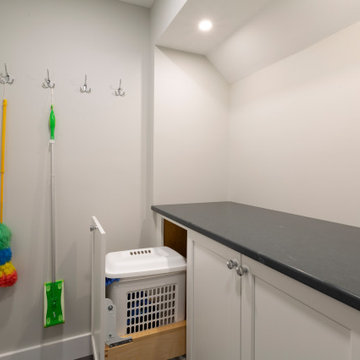
Pull-Out Laundry Basket & Folding Station. This space is perfect for folding fresh laundry, storing cleaning products and the laundry bin in this pull-out is super easy to throw dirty clothes from the week.
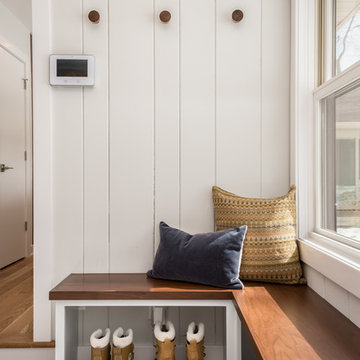
James Meyer Photography
Foto di una lavanderia multiuso moderna di medie dimensioni con lavello sottopiano, ante lisce, ante in legno bruno, top in granito, pareti grigie, pavimento con piastrelle in ceramica, lavatrice e asciugatrice affiancate, pavimento grigio e top nero
Foto di una lavanderia multiuso moderna di medie dimensioni con lavello sottopiano, ante lisce, ante in legno bruno, top in granito, pareti grigie, pavimento con piastrelle in ceramica, lavatrice e asciugatrice affiancate, pavimento grigio e top nero
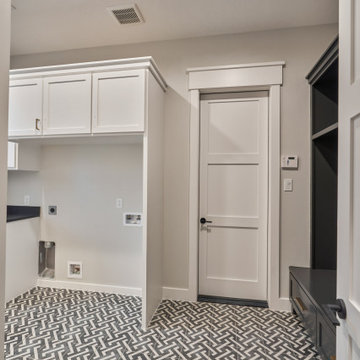
Esempio di una grande lavanderia multiuso american style con ante con riquadro incassato, ante bianche, pavimento con piastrelle in ceramica, lavatrice e asciugatrice affiancate, pavimento nero e top nero
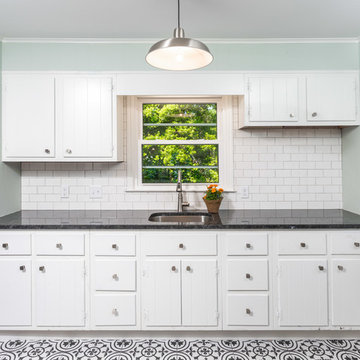
Work completed by homebuilder EPG Homes, Chattanooga, TN
Ispirazione per un'ampia lavanderia multiuso country con lavello sottopiano, ante lisce, ante bianche, top in granito, pareti verdi, pavimento con piastrelle in ceramica, lavatrice e asciugatrice affiancate, pavimento multicolore e top nero
Ispirazione per un'ampia lavanderia multiuso country con lavello sottopiano, ante lisce, ante bianche, top in granito, pareti verdi, pavimento con piastrelle in ceramica, lavatrice e asciugatrice affiancate, pavimento multicolore e top nero
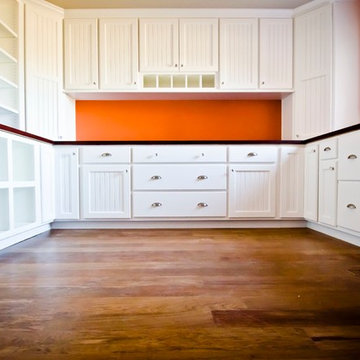
Jana Bussanich
Esempio di una sala lavanderia classica di medie dimensioni con ante bianche, pareti arancioni, pavimento in legno massello medio, ante con bugna sagomata, top in saponaria, pavimento marrone e top nero
Esempio di una sala lavanderia classica di medie dimensioni con ante bianche, pareti arancioni, pavimento in legno massello medio, ante con bugna sagomata, top in saponaria, pavimento marrone e top nero

All the cabinetry in this laundry room is great for all the linen storage.
Esempio di una lavanderia multiuso tradizionale di medie dimensioni con lavello a vasca singola, ante con riquadro incassato, ante bianche, top in laminato, pareti grigie, lavatrice e asciugatrice affiancate, pavimento nero e top nero
Esempio di una lavanderia multiuso tradizionale di medie dimensioni con lavello a vasca singola, ante con riquadro incassato, ante bianche, top in laminato, pareti grigie, lavatrice e asciugatrice affiancate, pavimento nero e top nero
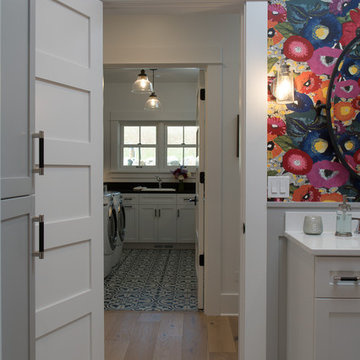
This 1914 family farmhouse was passed down from the original owners to their grandson and his young family. The original goal was to restore the old home to its former glory. However, when we started planning the remodel, we discovered the foundation needed to be replaced, the roof framing didn’t meet code, all the electrical, plumbing and mechanical would have to be removed, siding replaced, and much more. We quickly realized that instead of restoring the home, it would be more cost effective to deconstruct the home, recycle the materials, and build a replica of the old house using as much of the salvaged materials as we could.
The design of the new construction is greatly influenced by the old home with traditional craftsman design interiors. We worked with a deconstruction specialist to salvage the old-growth timber and reused or re-purposed many of the original materials. We moved the house back on the property, connecting it to the existing garage, and lowered the elevation of the home which made it more accessible to the existing grades. The new home includes 5-panel doors, columned archways, tall baseboards, reused wood for architectural highlights in the kitchen, a food-preservation room, exercise room, playful wallpaper in the guest bath and fun era-specific fixtures throughout.
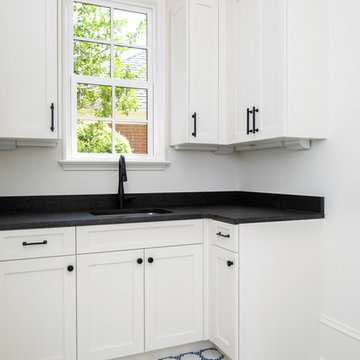
Idee per una sala lavanderia classica di medie dimensioni con lavello sottopiano, ante bianche, top in granito, lavatrice e asciugatrice affiancate e top nero
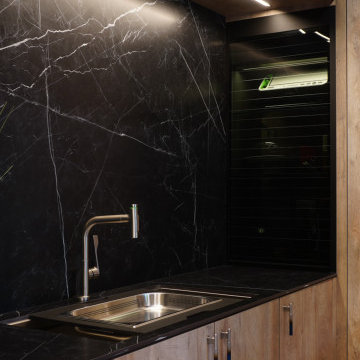
Laundry Room in Oak Endgrainm, with Zentrum Laundry Sink ZT36
Idee per una lavanderia multiuso contemporanea di medie dimensioni con lavello sottopiano, ante lisce, ante marroni, top piastrellato, paraspruzzi nero, paraspruzzi in gres porcellanato, pareti nere, lavatrice e asciugatrice nascoste e top nero
Idee per una lavanderia multiuso contemporanea di medie dimensioni con lavello sottopiano, ante lisce, ante marroni, top piastrellato, paraspruzzi nero, paraspruzzi in gres porcellanato, pareti nere, lavatrice e asciugatrice nascoste e top nero
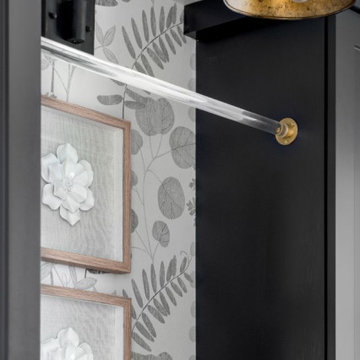
We planned a thoughtful redesign of this beautiful home while retaining many of the existing features. We wanted this house to feel the immediacy of its environment. So we carried the exterior front entry style into the interiors, too, as a way to bring the beautiful outdoors in. In addition, we added patios to all the bedrooms to make them feel much bigger. Luckily for us, our temperate California climate makes it possible for the patios to be used consistently throughout the year.
The original kitchen design did not have exposed beams, but we decided to replicate the motif of the 30" living room beams in the kitchen as well, making it one of our favorite details of the house. To make the kitchen more functional, we added a second island allowing us to separate kitchen tasks. The sink island works as a food prep area, and the bar island is for mail, crafts, and quick snacks.
We designed the primary bedroom as a relaxation sanctuary – something we highly recommend to all parents. It features some of our favorite things: a cognac leather reading chair next to a fireplace, Scottish plaid fabrics, a vegetable dye rug, art from our favorite cities, and goofy portraits of the kids.
---
Project designed by Courtney Thomas Design in La Cañada. Serving Pasadena, Glendale, Monrovia, San Marino, Sierra Madre, South Pasadena, and Altadena.
For more about Courtney Thomas Design, see here: https://www.courtneythomasdesign.com/
To learn more about this project, see here:
https://www.courtneythomasdesign.com/portfolio/functional-ranch-house-design/
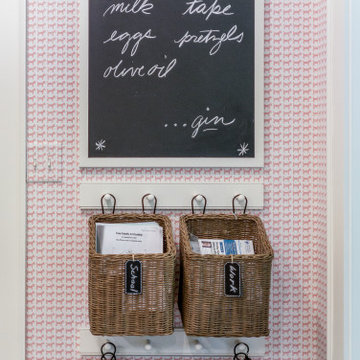
This 1790 farmhouse had received an addition to the historic ell in the 1970s, with a more recent renovation encompassing the kitchen and adding a small mudroom & laundry room in the ’90s. Unfortunately, as happens all too often, it had been done in a way that was architecturally inappropriate style of the home.
We worked within the available footprint to create “layers of implied time,” reinstating stylistic integrity and un-muddling the mistakes of more recent renovations.
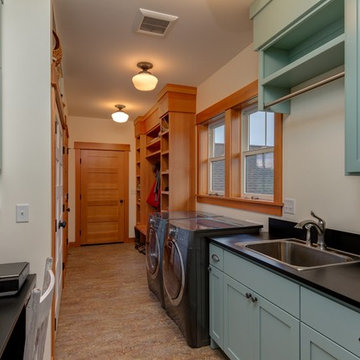
Blanchard Mountain Farm, a small certified organic vegetable farm, sits in an idyllic location; where the Chuckanut Mountains come down to meet the Samish river basin. The owners found and fell in love with the land, knew it was the right place to start their farm, but realized the existing farmhouse was riddled with water damage, poor energy efficiency, and ill-conceived additions. Our remodel team focused their efforts on returning the farmhouse to its craftsman roots, while addressing the structure’s issues, salvaging building materials, and upgrading the home’s performance. Despite removing the roof and taking the entire home down to the studs, we were able to preserve the original fir floors and repurpose much of the original roof framing as rustic wainscoting and paneling. The indoor air quality and heating efficiency were vastly improved with the additions of a heat recovery ventilator and ductless heat pump. The building envelope was upgraded with focused air-sealing, new insulation, and the installation of a ventilation cavity behind the cedar siding. All of these details work together to create an efficient, highly durable home that preserves all the charms a century old farmhouse.
Design by Deborah Todd Building Design Services
Photography by C9 Photography
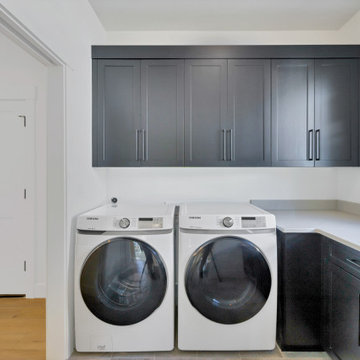
Immagine di una grande sala lavanderia design con ante in stile shaker, ante nere, top in quarzo composito, pareti bianche, lavatrice e asciugatrice affiancate, pavimento grigio e top nero
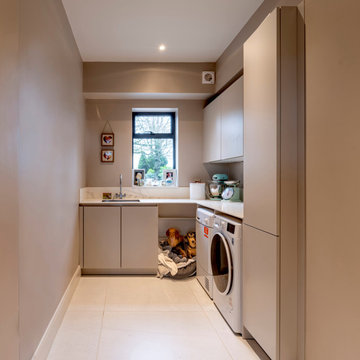
Immagine di una grande lavanderia contemporanea con ante lisce, top piastrellato, pavimento in gres porcellanato, pavimento grigio, top nero e soffitto a cassettoni
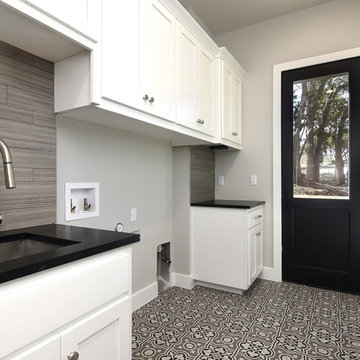
Contemporary laundry room with shaker cabinets, black solid surface countertops, under-mount stainless steel laundry sink and modern fixtures flows seamlessly into the outdoors via an 8' single paneled door with large glass insert. A unique porcelain tile pattern unifies and adds additional interest.
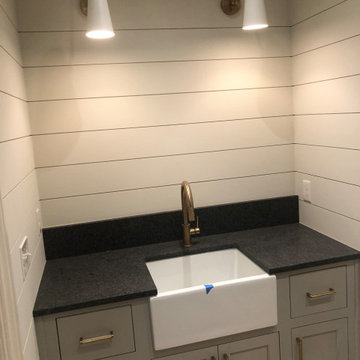
Idee per una grande sala lavanderia chic con lavello stile country, ante a filo, ante grigie, top in granito, pareti grigie, pavimento in ardesia, pavimento nero, top nero e pareti in perlinato
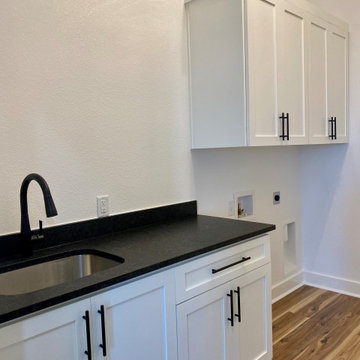
Ispirazione per una grande sala lavanderia country con lavello sottopiano, ante in stile shaker, ante bianche, top in granito, paraspruzzi nero, paraspruzzi in granito, pareti bianche, pavimento in laminato, lavatrice e asciugatrice affiancate, pavimento marrone e top nero
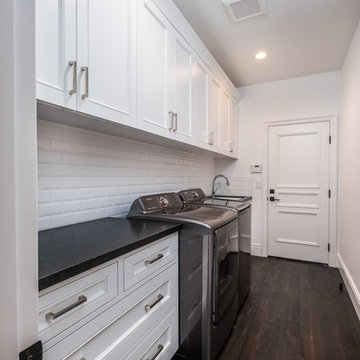
Interior remodel in San Clemente where we removed everything and replaced it new.
Ispirazione per una sala lavanderia classica di medie dimensioni con lavello sottopiano, top in marmo, pareti bianche, parquet scuro, lavatrice e asciugatrice affiancate, pavimento marrone, top nero, ante con riquadro incassato e ante bianche
Ispirazione per una sala lavanderia classica di medie dimensioni con lavello sottopiano, top in marmo, pareti bianche, parquet scuro, lavatrice e asciugatrice affiancate, pavimento marrone, top nero, ante con riquadro incassato e ante bianche
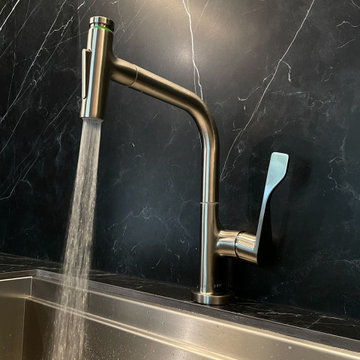
Close Up of Axor Faucet, Stainless Steel
Immagine di una lavanderia multiuso minimal di medie dimensioni con lavello sottopiano, ante lisce, ante marroni, top piastrellato, paraspruzzi nero, paraspruzzi in gres porcellanato, pareti nere, lavatrice e asciugatrice nascoste e top nero
Immagine di una lavanderia multiuso minimal di medie dimensioni con lavello sottopiano, ante lisce, ante marroni, top piastrellato, paraspruzzi nero, paraspruzzi in gres porcellanato, pareti nere, lavatrice e asciugatrice nascoste e top nero
309 Foto di lavanderie con top nero
7