913 Foto di lavanderie con top multicolore
Filtra anche per:
Budget
Ordina per:Popolari oggi
201 - 220 di 913 foto
1 di 2
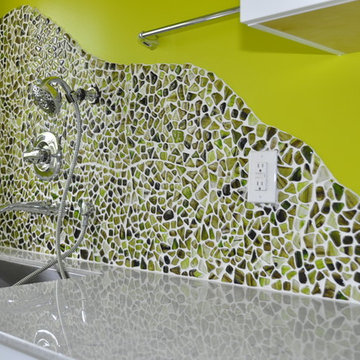
Who said a Laundry Room had to be dull and boring? This colorful laundry room is loaded with storage both in its custom cabinetry and also in its 3 large closets for winter/spring clothing. The black and white 20x20 floor tile gives a nod to retro and is topped off with apple green walls and an organic free-form backsplash tile! This room serves as a doggy mud-room, eating center and luxury doggy bathing spa area as well. The organic wall tile was designed for visual interest as well as for function. The tall and wide backsplash provides wall protection behind the doggy bathing station. The bath center is equipped with a multifunction hand-held faucet with a metal hose for ease while giving the dogs a bath. The shelf underneath the sink is a pull-out doggy eating station and the food is located in a pull-out trash bin.
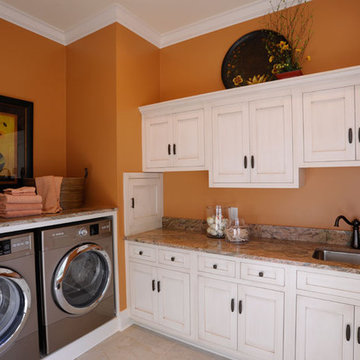
Immagine di una lavanderia multiuso classica con lavello sottopiano, ante in stile shaker, ante bianche, pareti arancioni, lavatrice e asciugatrice affiancate e top multicolore
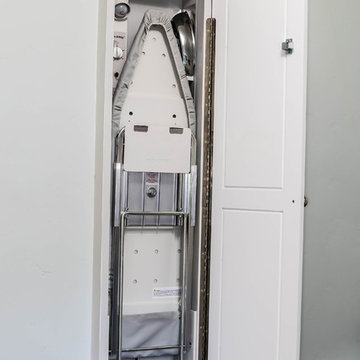
Immagine di una sala lavanderia classica di medie dimensioni con lavello da incasso, ante con riquadro incassato, ante bianche, top in granito, pareti grigie, pavimento in legno massello medio, lavatrice e asciugatrice affiancate, pavimento marrone e top multicolore
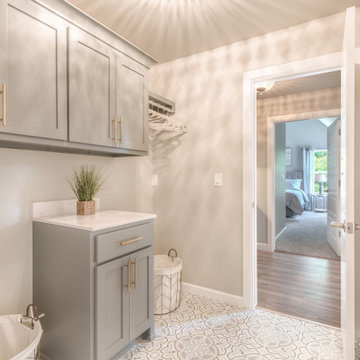
Idee per una sala lavanderia country con ante in stile shaker, ante grigie, top in superficie solida, pareti grigie, pavimento con piastrelle in ceramica, pavimento multicolore e top multicolore
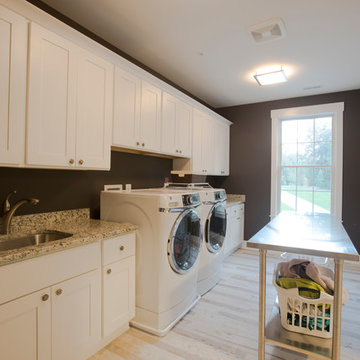
Ispirazione per una grande sala lavanderia classica con lavello sottopiano, ante in stile shaker, ante bianche, top in granito, pareti marroni, parquet chiaro, lavatrice e asciugatrice affiancate, pavimento beige e top multicolore
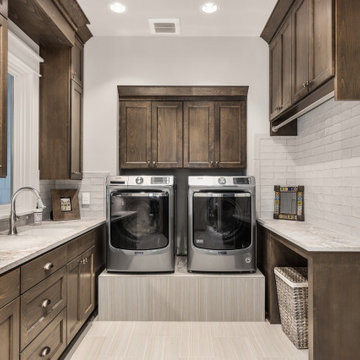
Foto di una lavanderia classica di medie dimensioni con lavello sottopiano, ante in stile shaker, ante in legno bruno, top in quarzo composito, paraspruzzi bianco, paraspruzzi con piastrelle in ceramica, pareti grigie, pavimento in gres porcellanato, lavatrice e asciugatrice affiancate e top multicolore
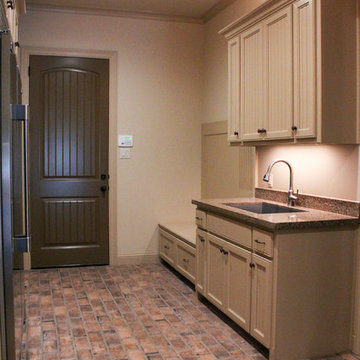
Esempio di una grande lavanderia multiuso chic con lavello sottopiano, ante in stile shaker, ante beige, top in granito, pareti beige, pavimento in terracotta, lavatrice e asciugatrice affiancate, pavimento marrone e top multicolore
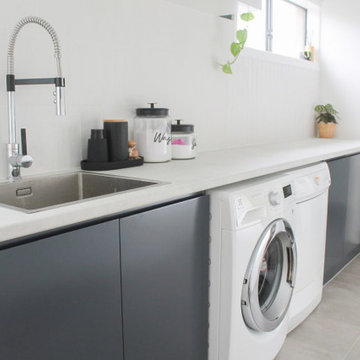
Laundry Renovations Perth, Perth Laundry, Laundries Perth, Small Laundry Renovations Perth, Small Laundries Perth, Toilet Renovations Perth, Powder Rooms Perth, Modern Laundry Renovations
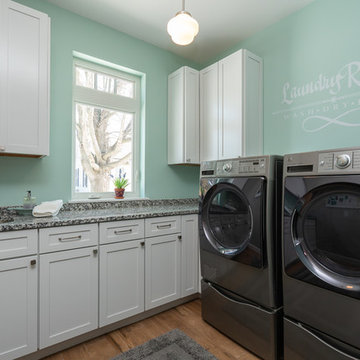
Immagine di una lavanderia chic di medie dimensioni con ante lisce, ante in legno chiaro, top in granito, pareti grigie, pavimento in gres porcellanato, pavimento marrone e top multicolore
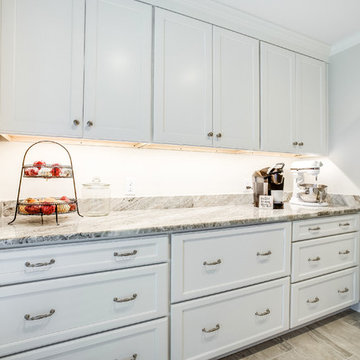
205 Photography
Dual purpose laundry and pantry. Features Fantasy Brown marble counter tops, dual pantry cabinets with roll out shelves, undercabinet lighting and marble looking porcelain tile floors.
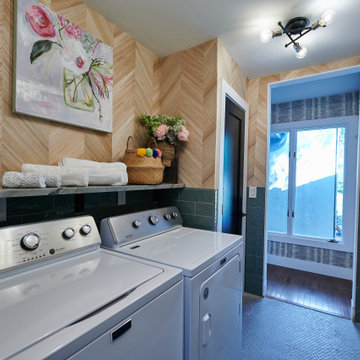
Immagine di una sala lavanderia con nessun'anta, top in marmo, paraspruzzi verde, paraspruzzi con piastrelle diamantate, pareti multicolore, pavimento in gres porcellanato, lavatrice e asciugatrice affiancate, pavimento multicolore, top multicolore e carta da parati

Check out the laundry details as well. The beloved house cats claimed the entire corner of cabinetry for the ultimate maze (and clever litter box concealment).

Laundry room with a custom raised-height dog spa.
Foto di una sala lavanderia chic di medie dimensioni con lavello sottopiano, ante in stile shaker, ante blu, top in quarzo composito, paraspruzzi multicolore, paraspruzzi in quarzo composito, pareti beige, pavimento in gres porcellanato, lavatrice e asciugatrice affiancate, pavimento multicolore e top multicolore
Foto di una sala lavanderia chic di medie dimensioni con lavello sottopiano, ante in stile shaker, ante blu, top in quarzo composito, paraspruzzi multicolore, paraspruzzi in quarzo composito, pareti beige, pavimento in gres porcellanato, lavatrice e asciugatrice affiancate, pavimento multicolore e top multicolore
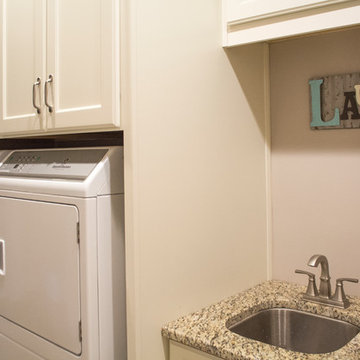
This custom home designed by Kimberly Kerl of Kustom Home Design beautifully reflects the unique personality and taste of the homeowners in a creative and dramatic fashion. The three-story home combines an eclectic blend of brick, stone, timber, lap and shingle siding. Rich textural materials such as stone and timber are incorporated into the interior design adding unexpected details and charming character to a new build.
The two-story foyer with open stair and balcony allows a dramatic welcome and easy access to the upper and lower levels of the home. The Upper level contains 3 bedrooms and 2 full bathrooms, including a Jack-n-Jill style 4 piece bathroom design with private vanities and shared shower and toilet. Ample storage space is provided in the walk-in attic and large closets. Partially sloped ceilings, cozy dormers, barn doors and lighted niches give each of the bedrooms their own personality.
The main level provides access to everything the homeowners need for independent living. A formal dining space for large family gatherings is connected to the open concept kitchen by a Butler's pantry and mudroom that also leads to the 3-car garage. An oversized walk-in pantry provide storage and an auxiliary prep space often referred to as a "dirty kitchen". Dirty kitchens allow homeowners to have behind the scenes spaces for clean up and prep so that the main kitchen remains clean and uncluttered. The kitchen has a large island with seating, Thermador appliances including the chef inspired 48" gas range with double ovens, 30" refrigerator column, 30" freezer columns, stainless steel double compartment sink and quiet stainless steel dishwasher. The kitchen is open to the casual dining area with large views of the backyard and connection to the two-story living room. The vaulted kitchen ceiling has timber truss accents centered on the full height stone fireplace of the living room. Timber and stone beams, columns and walls adorn this combination of living and dining spaces.
The master suite is on the main level with a raised ceiling, oversized walk-in closet, master bathroom with soaking tub, two-person luxury shower, water closet and double vanity. The laundry room is convenient to the master, garage and kitchen. An executive level office is also located on the main level with clerestory dormer windows, vaulted ceiling, full height fireplace and grand views. All main living spaces have access to the large veranda and expertly crafted deck.
The lower level houses the future recreation space and media room along with surplus storage space and utility areas.
Kimberly Kerl, KH Design
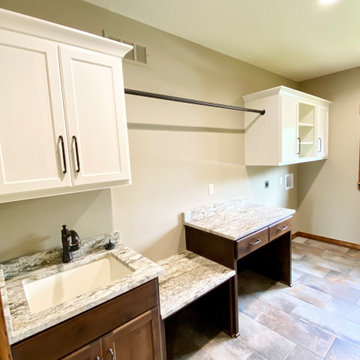
Laundry room in a rustic lodge style home.
Immagine di una sala lavanderia rustica di medie dimensioni con lavello sottopiano, ante in stile shaker, ante in legno scuro, top in granito, paraspruzzi in granito, pareti beige, pavimento in gres porcellanato, lavatrice e asciugatrice affiancate, pavimento marrone e top multicolore
Immagine di una sala lavanderia rustica di medie dimensioni con lavello sottopiano, ante in stile shaker, ante in legno scuro, top in granito, paraspruzzi in granito, pareti beige, pavimento in gres porcellanato, lavatrice e asciugatrice affiancate, pavimento marrone e top multicolore
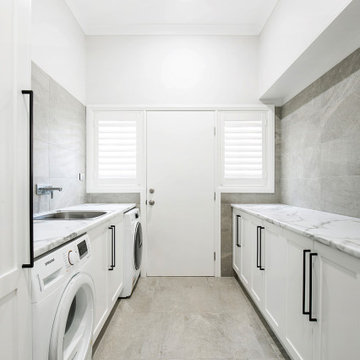
Immagine di una grande sala lavanderia tradizionale con lavello a vasca singola, ante in stile shaker, ante bianche, top in laminato, pareti multicolore, pavimento in gres porcellanato, lavatrice e asciugatrice affiancate, pavimento multicolore e top multicolore

This laundry room is the thing dreams are made of. When finishing a basement, often much of the original storage space gets used up in finished areas. We remedied this with plenty of built-in storage for everything from wrapping paper to cleaning supplies. The cabinets include a dirty laundry drawer and pantry to accommodate a clothes steamer.
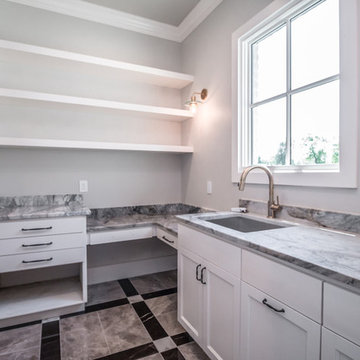
• CUSTOM CABINETRY WITH BUILT IN WORK STATION, DRYING RACKS, BROOM CLOSET, BUILT IN IRONING BOARD, AND SINK
• GRANITE COUNTERTOPS
Foto di una grande sala lavanderia chic con lavello sottopiano, ante con riquadro incassato, ante bianche, top in granito, pareti grigie, pavimento in gres porcellanato, lavatrice e asciugatrice affiancate, pavimento multicolore e top multicolore
Foto di una grande sala lavanderia chic con lavello sottopiano, ante con riquadro incassato, ante bianche, top in granito, pareti grigie, pavimento in gres porcellanato, lavatrice e asciugatrice affiancate, pavimento multicolore e top multicolore
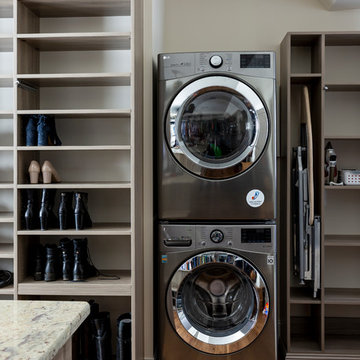
Photo by Jim Schmid Photography
Immagine di una grande lavanderia multiuso country con nessun'anta, ante in legno chiaro, top in marmo, pavimento in legno massello medio, lavatrice e asciugatrice a colonna, pavimento marrone e top multicolore
Immagine di una grande lavanderia multiuso country con nessun'anta, ante in legno chiaro, top in marmo, pavimento in legno massello medio, lavatrice e asciugatrice a colonna, pavimento marrone e top multicolore
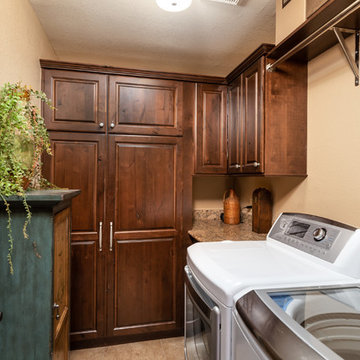
Phil Johnson
Ispirazione per una piccola sala lavanderia stile americano con ante con bugna sagomata, top in granito, pareti beige, pavimento con piastrelle in ceramica, lavatrice e asciugatrice affiancate, pavimento beige, top multicolore e ante in legno bruno
Ispirazione per una piccola sala lavanderia stile americano con ante con bugna sagomata, top in granito, pareti beige, pavimento con piastrelle in ceramica, lavatrice e asciugatrice affiancate, pavimento beige, top multicolore e ante in legno bruno
913 Foto di lavanderie con top multicolore
11