925 Foto di lavanderie con top multicolore e top turchese
Filtra anche per:
Budget
Ordina per:Popolari oggi
201 - 220 di 925 foto
1 di 3
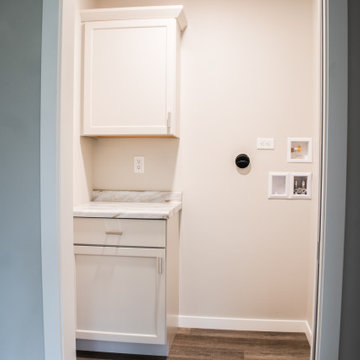
Idee per un piccolo ripostiglio-lavanderia classico con ante in stile shaker, ante bianche, top in laminato, pareti beige, parquet chiaro, lavatrice e asciugatrice a colonna, pavimento bianco e top multicolore
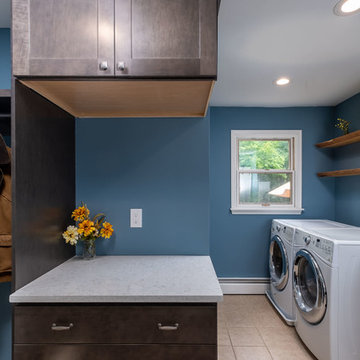
A rustic style mudroom / laundry room in Warrington, Pennsylvania. A lot of times with mudrooms people think they need more square footage, but what they really need is some good space planning.
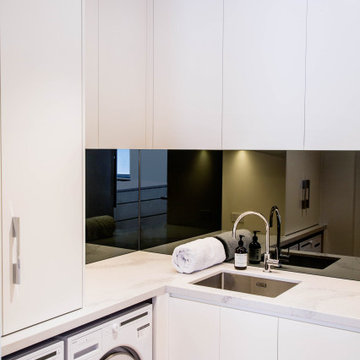
Luxury look laundry interior design adjoining the kitchen space will be a joy to perform the daily chores for family needs. the compact space fits a lot in, with underbench machines, overhead ironing clothes rack cabinetry, compact sink, generous overhead cabinetry, tall broom cupboard and built in fold up ironing station. The interior design style is streamlined and modern for an elegant and timeless look.
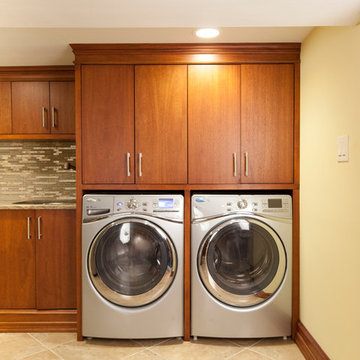
Idee per una piccola lavanderia multiuso design con ante lisce, ante in legno scuro, pareti beige, pavimento in gres porcellanato, lavatrice e asciugatrice affiancate, lavello sottopiano, top in granito, pavimento beige e top multicolore
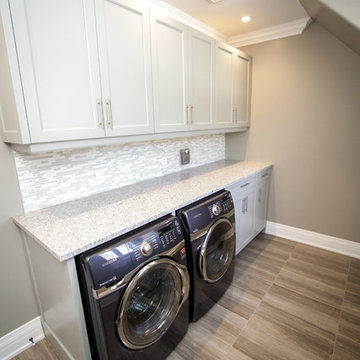
Ispirazione per una sala lavanderia tradizionale di medie dimensioni con ante in stile shaker, top in quarzo composito, pareti beige, pavimento in gres porcellanato, lavatrice e asciugatrice affiancate, pavimento marrone, ante grigie e top multicolore
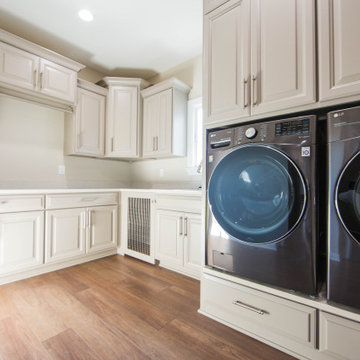
The custom laundry features a built-in dog crate for the home's furry residents.
Ispirazione per una grande sala lavanderia minimal con lavello sottopiano, ante con bugna sagomata, ante grigie, top in granito, pareti beige, pavimento in legno massello medio, lavasciuga, pavimento marrone e top multicolore
Ispirazione per una grande sala lavanderia minimal con lavello sottopiano, ante con bugna sagomata, ante grigie, top in granito, pareti beige, pavimento in legno massello medio, lavasciuga, pavimento marrone e top multicolore
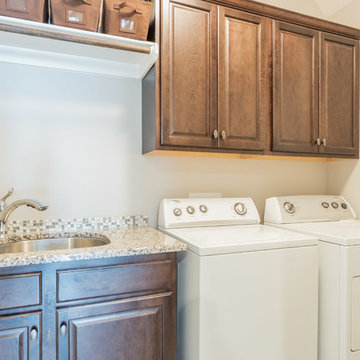
Foto di un ripostiglio-lavanderia chic di medie dimensioni con lavello sottopiano, ante con bugna sagomata, ante in legno scuro, top in granito, pareti grigie, pavimento in legno massello medio, lavatrice e asciugatrice affiancate, pavimento marrone e top multicolore
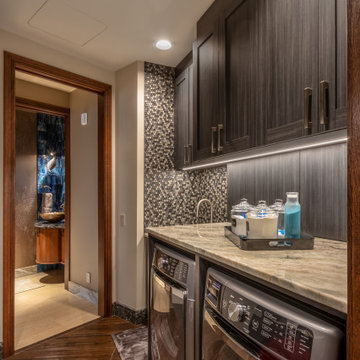
Foto di una piccola sala lavanderia minimal con lavello sottopiano, ante con riquadro incassato, ante grigie, top in granito, parquet scuro, lavatrice e asciugatrice affiancate, pavimento marrone e top multicolore
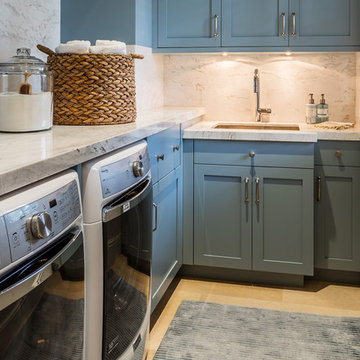
New 2-story residence with additional 9-car garage, exercise room, enoteca and wine cellar below grade. Detached 2-story guest house and 2 swimming pools.
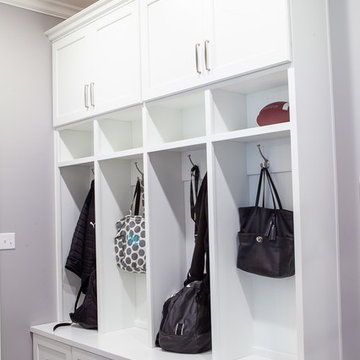
IRONWOOD STUDIO
Foto di una grande lavanderia multiuso chic con lavello sottopiano, ante in stile shaker, ante bianche, top in marmo, pareti grigie, parquet scuro, lavatrice e asciugatrice affiancate, pavimento marrone e top multicolore
Foto di una grande lavanderia multiuso chic con lavello sottopiano, ante in stile shaker, ante bianche, top in marmo, pareti grigie, parquet scuro, lavatrice e asciugatrice affiancate, pavimento marrone e top multicolore
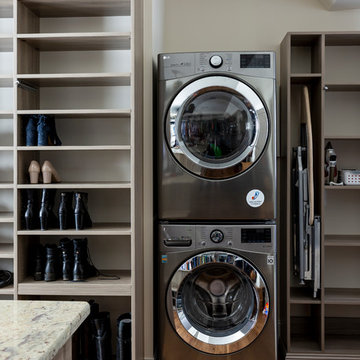
Photo by Jim Schmid Photography
Immagine di una grande lavanderia multiuso country con nessun'anta, ante in legno chiaro, top in marmo, pavimento in legno massello medio, lavatrice e asciugatrice a colonna, pavimento marrone e top multicolore
Immagine di una grande lavanderia multiuso country con nessun'anta, ante in legno chiaro, top in marmo, pavimento in legno massello medio, lavatrice e asciugatrice a colonna, pavimento marrone e top multicolore
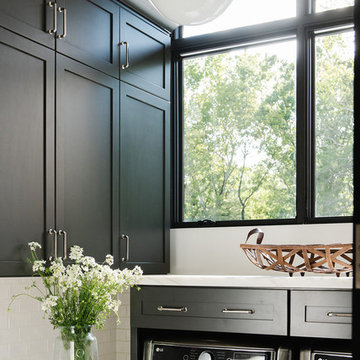
Idee per una piccola sala lavanderia country con ante nere, top in marmo, pareti bianche, lavatrice e asciugatrice affiancate e top multicolore
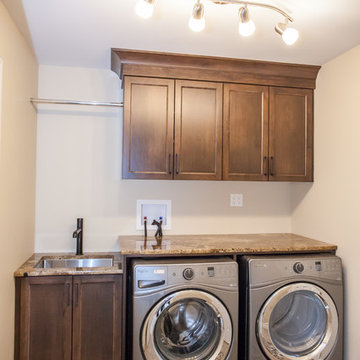
Ispirazione per una sala lavanderia classica di medie dimensioni con lavello sottopiano, ante con riquadro incassato, ante in legno scuro, top in granito, pareti beige, pavimento in gres porcellanato, lavatrice e asciugatrice affiancate, pavimento beige e top multicolore

Laundry room with flush inset shaker style doors/drawers, shiplap, v groove ceiling, extra storage/cubbies
Ispirazione per una grande lavanderia moderna con lavello sottopiano, ante bianche, top in granito, paraspruzzi bianco, paraspruzzi in legno, pareti bianche, pavimento con piastrelle in ceramica, lavatrice e asciugatrice affiancate, pavimento multicolore, top multicolore, soffitto in perlinato, pareti in perlinato e ante in stile shaker
Ispirazione per una grande lavanderia moderna con lavello sottopiano, ante bianche, top in granito, paraspruzzi bianco, paraspruzzi in legno, pareti bianche, pavimento con piastrelle in ceramica, lavatrice e asciugatrice affiancate, pavimento multicolore, top multicolore, soffitto in perlinato, pareti in perlinato e ante in stile shaker
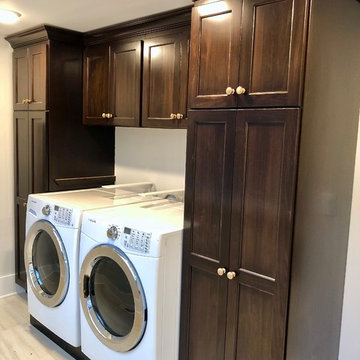
Esempio di una sala lavanderia chic di medie dimensioni con ante con riquadro incassato, ante in legno bruno, top in granito, pareti grigie, pavimento con piastrelle in ceramica, lavatrice e asciugatrice affiancate, pavimento beige e top multicolore
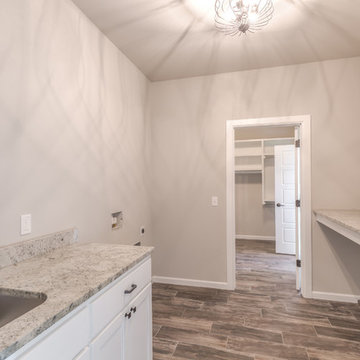
Ispirazione per una sala lavanderia country di medie dimensioni con lavello sottopiano, ante con riquadro incassato, ante bianche, top in granito, pareti grigie, pavimento in gres porcellanato, lavatrice e asciugatrice affiancate, pavimento marrone e top multicolore
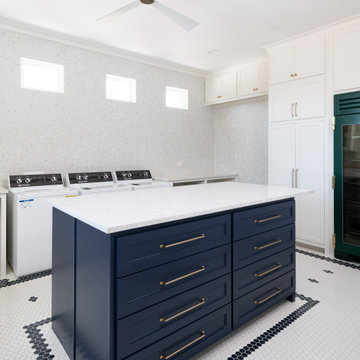
Foto di un'ampia sala lavanderia country con lavello stile country, ante in stile shaker, ante bianche, top in quarzo composito, paraspruzzi beige, paraspruzzi con piastrelle a mosaico, pareti bianche, pavimento con piastrelle in ceramica, lavatrice e asciugatrice affiancate, pavimento multicolore e top multicolore

The Twin Peaks Passive House + ADU was designed and built to remain resilient in the face of natural disasters. Fortunately, the same great building strategies and design that provide resilience also provide a home that is incredibly comfortable and healthy while also visually stunning.
This home’s journey began with a desire to design and build a house that meets the rigorous standards of Passive House. Before beginning the design/ construction process, the homeowners had already spent countless hours researching ways to minimize their global climate change footprint. As with any Passive House, a large portion of this research was focused on building envelope design and construction. The wall assembly is combination of six inch Structurally Insulated Panels (SIPs) and 2x6 stick frame construction filled with blown in insulation. The roof assembly is a combination of twelve inch SIPs and 2x12 stick frame construction filled with batt insulation. The pairing of SIPs and traditional stick framing allowed for easy air sealing details and a continuous thermal break between the panels and the wall framing.
Beyond the building envelope, a number of other high performance strategies were used in constructing this home and ADU such as: battery storage of solar energy, ground source heat pump technology, Heat Recovery Ventilation, LED lighting, and heat pump water heating technology.
In addition to the time and energy spent on reaching Passivhaus Standards, thoughtful design and carefully chosen interior finishes coalesce at the Twin Peaks Passive House + ADU into stunning interiors with modern farmhouse appeal. The result is a graceful combination of innovation, durability, and aesthetics that will last for a century to come.
Despite the requirements of adhering to some of the most rigorous environmental standards in construction today, the homeowners chose to certify both their main home and their ADU to Passive House Standards. From a meticulously designed building envelope that tested at 0.62 ACH50, to the extensive solar array/ battery bank combination that allows designated circuits to function, uninterrupted for at least 48 hours, the Twin Peaks Passive House has a long list of high performance features that contributed to the completion of this arduous certification process. The ADU was also designed and built with these high standards in mind. Both homes have the same wall and roof assembly ,an HRV, and a Passive House Certified window and doors package. While the main home includes a ground source heat pump that warms both the radiant floors and domestic hot water tank, the more compact ADU is heated with a mini-split ductless heat pump. The end result is a home and ADU built to last, both of which are a testament to owners’ commitment to lessen their impact on the environment.
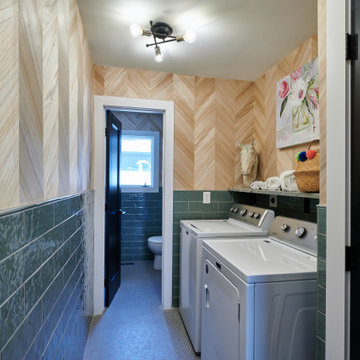
Ispirazione per una sala lavanderia con nessun'anta, top in marmo, paraspruzzi verde, paraspruzzi con piastrelle diamantate, pareti multicolore, pavimento in gres porcellanato, lavatrice e asciugatrice affiancate, pavimento multicolore, top multicolore e carta da parati
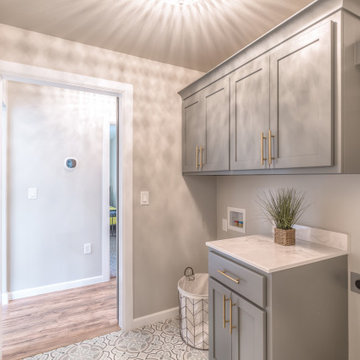
Immagine di una sala lavanderia country con ante in stile shaker, ante grigie, top in superficie solida, pareti grigie, pavimento con piastrelle in ceramica, pavimento multicolore e top multicolore
925 Foto di lavanderie con top multicolore e top turchese
11