116 Foto di lavanderie con top marrone
Filtra anche per:
Budget
Ordina per:Popolari oggi
101 - 116 di 116 foto
1 di 3
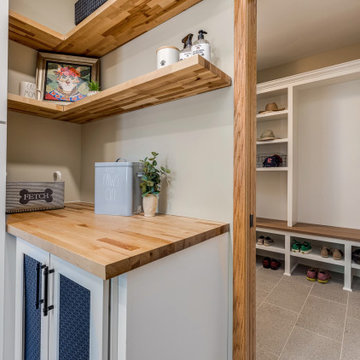
Referred by our client across the street, this project was one for the books!
It started out just as a laundry room, that then included the back garage entry, that migrated to the owner's suite, that then logically had to include the remaining powder that was located between the spaces.
For the laundry we removed the second powder bath on the main level, as well as a closet and rearranged the layout so that the once tiny room was double in size with storage and a refrigerator.
For the mudroom we removed the classic bifold closet and made it a built-in locker unit.
We tied the two spaces together with a tiled floor and pocket door.
For the powder we just did cosmetic updates, including a bold navy vanity and fun wallpaper.
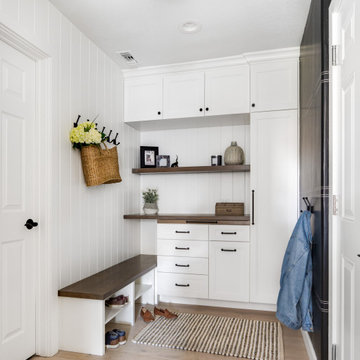
design by: Kennedy Cole Interior Design
build by: Well Done
photos by: Chad Mellon
Idee per una sala lavanderia chic di medie dimensioni con ante in stile shaker, ante bianche, top in legno, pareti bianche, parquet chiaro e top marrone
Idee per una sala lavanderia chic di medie dimensioni con ante in stile shaker, ante bianche, top in legno, pareti bianche, parquet chiaro e top marrone
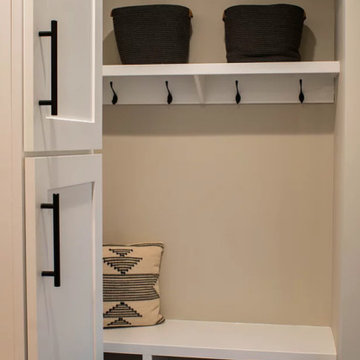
The new laundry room had it's own space and was now relocated to where you enter from the garage, making this a multi-use space. We added in a locker unit, folding station, and a charging station for vacuums, etc.
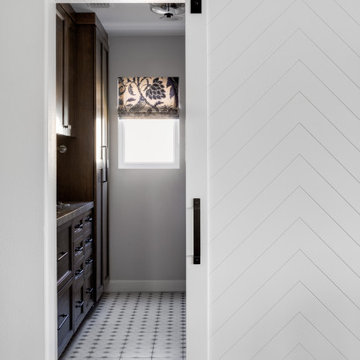
design by: Kennedy Cole Interior Design
build by: Well Done
photos by: Chad Mellon
Ispirazione per una sala lavanderia tradizionale di medie dimensioni con ante in stile shaker, ante bianche, top in legno, pareti bianche, parquet chiaro e top marrone
Ispirazione per una sala lavanderia tradizionale di medie dimensioni con ante in stile shaker, ante bianche, top in legno, pareti bianche, parquet chiaro e top marrone
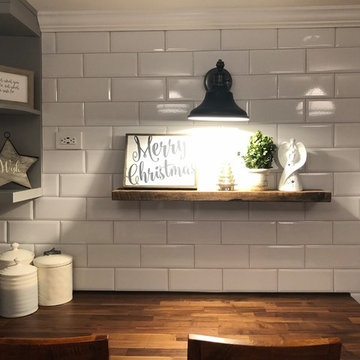
after
Foto di una lavanderia multiuso moderna di medie dimensioni con lavello stile country, ante in stile shaker, ante grigie, top in legno, pareti grigie, pavimento in cemento, lavatrice e asciugatrice affiancate, pavimento grigio e top marrone
Foto di una lavanderia multiuso moderna di medie dimensioni con lavello stile country, ante in stile shaker, ante grigie, top in legno, pareti grigie, pavimento in cemento, lavatrice e asciugatrice affiancate, pavimento grigio e top marrone

Interior Design: freudenspiel by Elisabeth Zola;
Fotos: Zolaproduction;
Der Heizungsraum ist groß genug, um daraus auch einen Waschkeller zu machen. Aufgrund der Anordnung wie eine Küchenzeile, bietet der Waschkeller viel Arbeitsfläche. Der vertikale Wäscheständer, der an der Decke montiert ist, nimmt keinen Platz am Boden weg und wird je nach Bedarf hoch oder herunter gefahren.
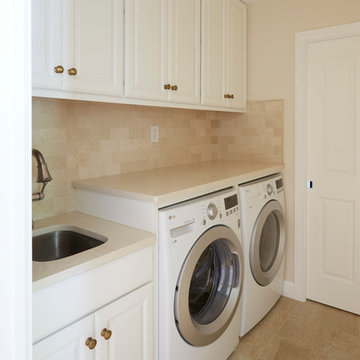
Michael Kaskel
Esempio di una lavanderia classica di medie dimensioni con lavello sottopiano, ante con bugna sagomata, ante bianche, top in quarzo composito, pavimento in legno massello medio, pavimento marrone e top marrone
Esempio di una lavanderia classica di medie dimensioni con lavello sottopiano, ante con bugna sagomata, ante bianche, top in quarzo composito, pavimento in legno massello medio, pavimento marrone e top marrone
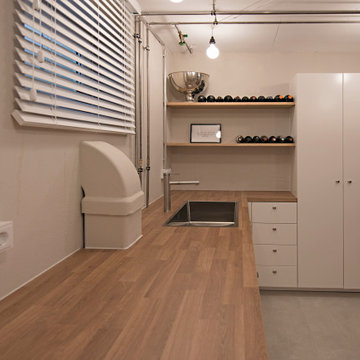
Interior Design: freudenspiel by Elisabeth Zola;
Fotos: Zolaproduction;
Der Heizungsraum ist groß genug, um daraus auch einen Waschkeller zu machen. Aufgrund der Anordnung wie eine Küchenzeile, bietet der Waschkeller viel Arbeitsfläche. Der vertikale Wäscheständer, der an der Decke montiert ist, nimmt keinen Platz am Boden weg und wird je nach Bedarf hoch oder herunter gefahren.
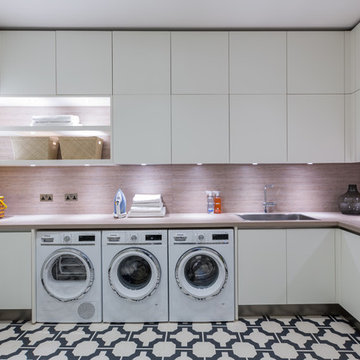
Utility design, supplied and installed in a two storey basement conversion in the heart of Chelsea, London. We maximised storage in this room by fitting double stacked wall units. Utility goals!
Photo: Marcel Baumhauer da Silva - hausofsilva.com
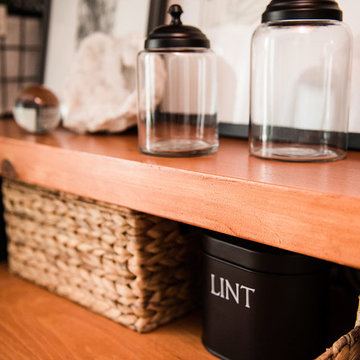
Ispirazione per una piccola lavanderia multiuso country con ante in stile shaker, ante bianche, top in legno, pareti bianche, pavimento in vinile, lavatrice e asciugatrice affiancate, pavimento grigio e top marrone
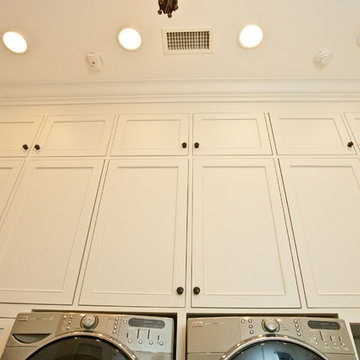
Immagine di una grande sala lavanderia classica con lavello sottopiano, ante con riquadro incassato, ante bianche, top in granito, pareti bianche, pavimento in legno massello medio, lavatrice e asciugatrice affiancate, pavimento beige e top marrone
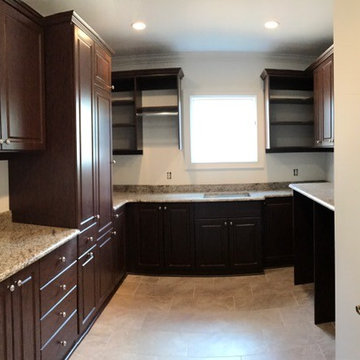
This spacious custom built laundry room in Eatonton, Georgia was completed in our mocha finish. Raised panel doors and a woodgrain melamine give this laundry a craftsman touch. With plenty of storage, counter space, shelving and hanging space this laundry room is a dream space come true. Tucked away is a fold down iron board and a pullout trash can. The client provided the counter top to complete the look.
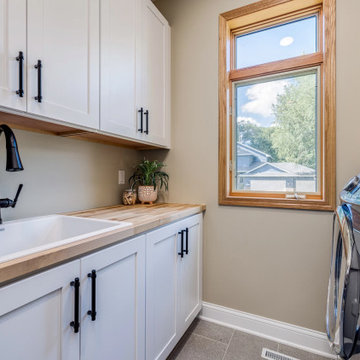
Referred by our client across the street, this project was one for the books!
It started out just as a laundry room, that then included the back garage entry, that migrated to the owner's suite, that then logically had to include the remaining powder that was located between the spaces.
For the laundry we removed the second powder bath on the main level, as well as a closet and rearranged the layout so that the once tiny room was double in size with storage and a refrigerator.
For the mudroom we removed the classic bifold closet and made it a built-in locker unit.
We tied the two spaces together with a tiled floor and pocket door.
For the powder we just did cosmetic updates, including a bold navy vanity and fun wallpaper.
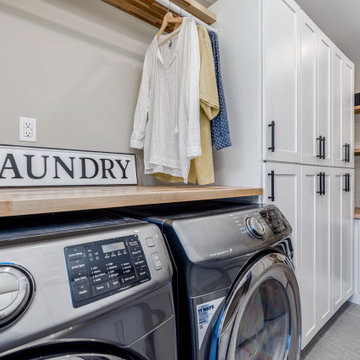
Referred by our client across the street, this project was one for the books!
It started out just as a laundry room, that then included the back garage entry, that migrated to the owner's suite, that then logically had to include the remaining powder that was located between the spaces.
For the laundry we removed the second powder bath on the main level, as well as a closet and rearranged the layout so that the once tiny room was double in size with storage and a refrigerator.
For the mudroom we removed the classic bifold closet and made it a built-in locker unit.
We tied the two spaces together with a tiled floor and pocket door.
For the powder we just did cosmetic updates, including a bold navy vanity and fun wallpaper.
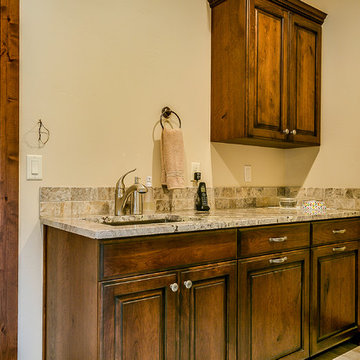
Ispirazione per una sala lavanderia american style di medie dimensioni con lavello sottopiano, ante a filo, ante in legno bruno, top in granito, pareti beige, pavimento in gres porcellanato, lavatrice e asciugatrice affiancate, pavimento grigio e top marrone
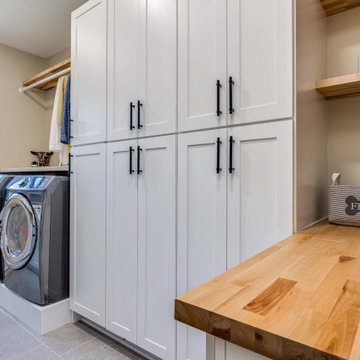
Referred by our client across the street, this project was one for the books!
It started out just as a laundry room, that then included the back garage entry, that migrated to the owner's suite, that then logically had to include the remaining powder that was located between the spaces.
For the laundry we removed the second powder bath on the main level, as well as a closet and rearranged the layout so that the once tiny room was double in size with storage and a refrigerator.
For the mudroom we removed the classic bifold closet and made it a built-in locker unit.
We tied the two spaces together with a tiled floor and pocket door.
For the powder we just did cosmetic updates, including a bold navy vanity and fun wallpaper.
116 Foto di lavanderie con top marrone
6