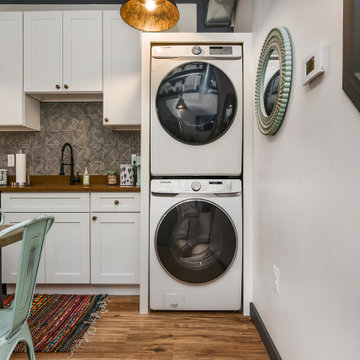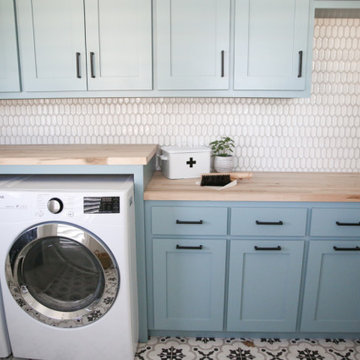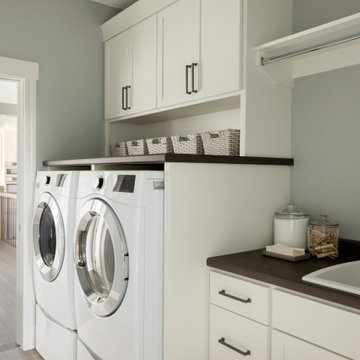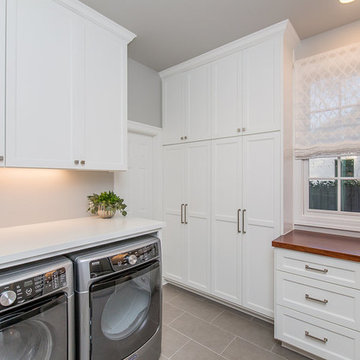1.372 Foto di lavanderie con top marrone
Filtra anche per:
Budget
Ordina per:Popolari oggi
101 - 120 di 1.372 foto
1 di 2

Ispirazione per una sala lavanderia tradizionale di medie dimensioni con lavello da incasso, ante con riquadro incassato, ante bianche, top in laminato, pareti grigie, pavimento in vinile, lavatrice e asciugatrice affiancate, pavimento grigio e top marrone

Utility connecting to the kitchen with plum walls and ceiling, wooden worktop, belfast sink and copper accents. Mustard yellow gingham curtains hide the utilities.

Idee per una sala lavanderia chic di medie dimensioni con ante in stile shaker, ante bianche, top in legno, paraspruzzi nero, paraspruzzi a finestra, pareti bianche, pavimento con piastrelle in ceramica, lavatrice e asciugatrice a colonna, pavimento nero, top marrone e carta da parati

Ispirazione per un'ampia lavanderia multiuso costiera con ante blu, top in legno, paraspruzzi blu, paraspruzzi con piastrelle di vetro, pareti bianche, pavimento con piastrelle in ceramica, lavatrice e asciugatrice a colonna, pavimento multicolore e top marrone

Esempio di una piccola lavanderia multiuso classica con ante lisce, ante bianche, top in legno, pareti bianche, pavimento in pietra calcarea, lavatrice e asciugatrice a colonna, pavimento beige e top marrone

Utility room through sliding door. Bike storage mounted to 2 walls for daily commute bikes and special bikes. Storage built over pocket doorway to maximise floor space.

Immagine di una piccola lavanderia multiuso design con lavello sottopiano, ante in stile shaker, ante bianche, pareti bianche, pavimento in legno massello medio, lavatrice e asciugatrice a colonna, pavimento marrone e top marrone

Foto di una lavanderia multiuso country con lavello da incasso, ante in stile shaker, ante verdi, top in legno, pareti bianche, pavimento in laminato, lavatrice e asciugatrice affiancate, pavimento marrone e top marrone

Immagine di una sala lavanderia tradizionale di medie dimensioni con ante con riquadro incassato, ante blu, top in legno, pareti grigie, pavimento con piastrelle in ceramica, lavatrice e asciugatrice affiancate, pavimento multicolore e top marrone

Ispirazione per una sala lavanderia tradizionale con lavello da incasso, ante in stile shaker, ante bianche, top in legno, pareti grigie, lavatrice e asciugatrice affiancate e top marrone

Builder: Oliver Custom Homes
Architect: Witt Architecture Office
Photographer: Casey Chapman Ross
Immagine di una grande lavanderia multiuso tradizionale con ante in stile shaker, ante bianche, top in legno, pareti grigie, lavatrice e asciugatrice affiancate, pavimento grigio, pavimento in gres porcellanato e top marrone
Immagine di una grande lavanderia multiuso tradizionale con ante in stile shaker, ante bianche, top in legno, pareti grigie, lavatrice e asciugatrice affiancate, pavimento grigio, pavimento in gres porcellanato e top marrone

In a row home on in the Capitol Hill neighborhood of Washington DC needed a convenient place for their laundry room without taking up highly sought after square footage. Amish custom millwork and cabinets was used to design a hidden laundry room tucked beneath the existing stairs. Custom doors hide away a pair of laundry appliances, a wood countertop, and a reach in coat closet.

Idee per una sala lavanderia stile marino di medie dimensioni con lavello da incasso, ante lisce, ante blu, top in laminato, paraspruzzi rosa, paraspruzzi in gres porcellanato, pareti bianche, pavimento in gres porcellanato, lavatrice e asciugatrice affiancate, pavimento grigio e top marrone

Second-floor laundry room with real Chicago reclaimed brick floor laid in a herringbone pattern. Mixture of green painted and white oak stained cabinetry. Farmhouse sink and white subway tile backsplash. Butcher block countertops.

The laundry machines are paired with an under mount utility sink with air dry rods above. Extra deep cabinet storage above the washer/dryer provide easy access to laundry detergents, etc. Under cabinet lighting keeps this land locked laundry room feeling light and bright. Notice the dark void in the back left corner of the washing machine. This is an access hole for turning off the water supply before removing the machine for service.
A Kitchen That Works LLC

Builder: Copper Creek, LLC
Architect: David Charlez Designs
Interior Design: Bria Hammel Interiors
Photo Credit: Spacecrafting
Immagine di una sala lavanderia chic con lavello a vasca singola, ante bianche, top in legno, pareti blu, pavimento con piastrelle in ceramica, lavatrice e asciugatrice affiancate, pavimento multicolore e top marrone
Immagine di una sala lavanderia chic con lavello a vasca singola, ante bianche, top in legno, pareti blu, pavimento con piastrelle in ceramica, lavatrice e asciugatrice affiancate, pavimento multicolore e top marrone

Cynthia Lynn Photography
Esempio di una lavanderia multiuso classica di medie dimensioni con lavello sottopiano, ante con riquadro incassato, ante beige, top in granito, pavimento in gres porcellanato, lavatrice e asciugatrice affiancate, pareti marroni, pavimento multicolore e top marrone
Esempio di una lavanderia multiuso classica di medie dimensioni con lavello sottopiano, ante con riquadro incassato, ante beige, top in granito, pavimento in gres porcellanato, lavatrice e asciugatrice affiancate, pareti marroni, pavimento multicolore e top marrone

Immagine di un piccolo ripostiglio-lavanderia moderno con lavello stile country, ante con riquadro incassato, ante grigie, top in legno, pareti bianche, pavimento con piastrelle in ceramica, lavatrice e asciugatrice affiancate, pavimento beige e top marrone

Foto di una sala lavanderia tradizionale di medie dimensioni con top in legno, pareti grigie, pavimento in legno massello medio, pavimento marrone, top marrone e carta da parati

This dark, dreary kitchen was large, but not being used well. The family of 7 had outgrown the limited storage and experienced traffic bottlenecks when in the kitchen together. A bright, cheerful and more functional kitchen was desired, as well as a new pantry space.
We gutted the kitchen and closed off the landing through the door to the garage to create a new pantry. A frosted glass pocket door eliminates door swing issues. In the pantry, a small access door opens to the garage so groceries can be loaded easily. Grey wood-look tile was laid everywhere.
We replaced the small window and added a 6’x4’ window, instantly adding tons of natural light. A modern motorized sheer roller shade helps control early morning glare. Three free-floating shelves are to the right of the window for favorite décor and collectables.
White, ceiling-height cabinets surround the room. The full-overlay doors keep the look seamless. Double dishwashers, double ovens and a double refrigerator are essentials for this busy, large family. An induction cooktop was chosen for energy efficiency, child safety, and reliability in cooking. An appliance garage and a mixer lift house the much-used small appliances.
An ice maker and beverage center were added to the side wall cabinet bank. The microwave and TV are hidden but have easy access.
The inspiration for the room was an exclusive glass mosaic tile. The large island is a glossy classic blue. White quartz countertops feature small flecks of silver. Plus, the stainless metal accent was even added to the toe kick!
Upper cabinet, under-cabinet and pendant ambient lighting, all on dimmers, was added and every light (even ceiling lights) is LED for energy efficiency.
White-on-white modern counter stools are easy to clean. Plus, throughout the room, strategically placed USB outlets give tidy charging options.
1.372 Foto di lavanderie con top marrone
6