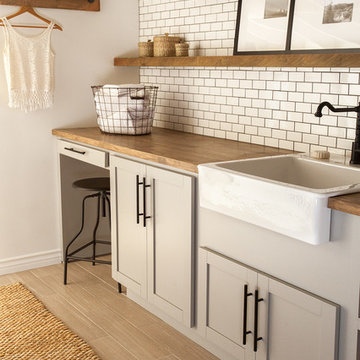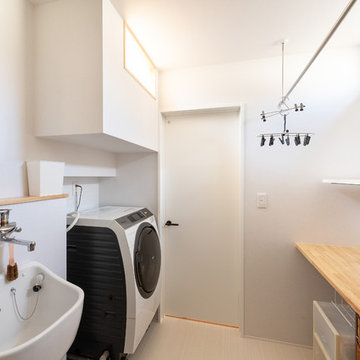501 Foto di lavanderie con pareti bianche e top marrone
Filtra anche per:
Budget
Ordina per:Popolari oggi
1 - 20 di 501 foto
1 di 3

Beautiful blue bespoke utility room
Esempio di una lavanderia multiuso country di medie dimensioni con lavello stile country, ante blu, top in legno, lavatrice e asciugatrice affiancate, ante in stile shaker, pareti bianche, pavimento rosso e top marrone
Esempio di una lavanderia multiuso country di medie dimensioni con lavello stile country, ante blu, top in legno, lavatrice e asciugatrice affiancate, ante in stile shaker, pareti bianche, pavimento rosso e top marrone

See It 360
Idee per una sala lavanderia country con lavello stile country, ante in stile shaker, ante verdi, top in legno, pareti bianche, pavimento in mattoni, lavatrice e asciugatrice affiancate, pavimento marrone e top marrone
Idee per una sala lavanderia country con lavello stile country, ante in stile shaker, ante verdi, top in legno, pareti bianche, pavimento in mattoni, lavatrice e asciugatrice affiancate, pavimento marrone e top marrone

Gary Johnson
Esempio di una sala lavanderia country di medie dimensioni con lavello stile country, ante in stile shaker, ante grigie, top in legno, pareti bianche, lavatrice e asciugatrice affiancate e top marrone
Esempio di una sala lavanderia country di medie dimensioni con lavello stile country, ante in stile shaker, ante grigie, top in legno, pareti bianche, lavatrice e asciugatrice affiancate e top marrone

Indigo blue Fabuwood cabinets for a laundry room with a custom butcher block countertop
Foto di un piccolo ripostiglio-lavanderia stile marinaro con lavello sottopiano, ante in stile shaker, ante blu, top in legno, pareti bianche, pavimento in laminato, lavatrice e asciugatrice affiancate, pavimento marrone e top marrone
Foto di un piccolo ripostiglio-lavanderia stile marinaro con lavello sottopiano, ante in stile shaker, ante blu, top in legno, pareti bianche, pavimento in laminato, lavatrice e asciugatrice affiancate, pavimento marrone e top marrone

Ispirazione per una sala lavanderia classica con ante lisce, ante in legno chiaro, top in legno, pareti bianche, pavimento con piastrelle in ceramica, lavatrice e asciugatrice affiancate, pavimento beige e top marrone

Immagine di una sala lavanderia tradizionale di medie dimensioni con ante in stile shaker, ante bianche, top in legno, pareti bianche, pavimento con piastrelle in ceramica, lavatrice e asciugatrice a colonna, pavimento nero, top marrone e carta da parati

The walk-through laundry entrance from the garage to the kitchen is both stylish and functional. We created several drop zones for life's accessories and a beautiful space for our clients to complete their laundry.

Free ebook, Creating the Ideal Kitchen. DOWNLOAD NOW
Working with this Glen Ellyn client was so much fun the first time around, we were thrilled when they called to say they were considering moving across town and might need some help with a bit of design work at the new house.
The kitchen in the new house had been recently renovated, but it was not exactly what they wanted. What started out as a few tweaks led to a pretty big overhaul of the kitchen, mudroom and laundry room. Luckily, we were able to use re-purpose the old kitchen cabinetry and custom island in the remodeling of the new laundry room — win-win!
As parents of two young girls, it was important for the homeowners to have a spot to store equipment, coats and all the “behind the scenes” necessities away from the main part of the house which is a large open floor plan. The existing basement mudroom and laundry room had great bones and both rooms were very large.
To make the space more livable and comfortable, we laid slate tile on the floor and added a built-in desk area, coat/boot area and some additional tall storage. We also reworked the staircase, added a new stair runner, gave a facelift to the walk-in closet at the foot of the stairs, and built a coat closet. The end result is a multi-functional, large comfortable room to come home to!
Just beyond the mudroom is the new laundry room where we re-used the cabinets and island from the original kitchen. The new laundry room also features a small powder room that used to be just a toilet in the middle of the room.
You can see the island from the old kitchen that has been repurposed for a laundry folding table. The other countertops are maple butcherblock, and the gold accents from the other rooms are carried through into this room. We were also excited to unearth an existing window and bring some light into the room.
Designed by: Susan Klimala, CKD, CBD
Photography by: Michael Alan Kaskel
For more information on kitchen and bath design ideas go to: www.kitchenstudio-ge.com

Immagine di una lavanderia multiuso tradizionale di medie dimensioni con lavello sottopiano, ante bianche, pareti bianche, parquet chiaro, nessun'anta, top in pietra calcarea, lavatrice e asciugatrice affiancate, pavimento marrone e top marrone

Idee per una piccola sala lavanderia moderna con lavello stile country, ante in stile shaker, ante turchesi, top in legno, pareti bianche, pavimento in vinile, lavatrice e asciugatrice a colonna, pavimento bianco e top marrone

Second-floor laundry room with real Chicago reclaimed brick floor laid in a herringbone pattern. Mixture of green painted and white oak stained cabinetry. Farmhouse sink and white subway tile backsplash. Butcher block countertops.

Contemporary laundry and utility room in Cashmere with Wenge effect worktops. Elevated Miele washing machine and tumble dryer with pull-out shelf below for easy changeover of loads.

Fresh, light, and stylish laundry room. Almost enough to make us actually WANT to do laundry! Almost. The shelf over the washer/dryer is also removable. Photo credit Kristen Mayfield

Foto di un'ampia lavanderia multiuso nordica con lavello sottopiano, ante in stile shaker, ante bianche, top in legno, pareti bianche, pavimento in gres porcellanato, lavatrice e asciugatrice affiancate, pavimento multicolore e top marrone

16th Century Grade II* listed townhouse in Petersfield, Hampshire.
Immagine di una sala lavanderia country con lavello stile country, ante in stile shaker, ante grigie, top in legno, pareti bianche, lavatrice e asciugatrice nascoste e top marrone
Immagine di una sala lavanderia country con lavello stile country, ante in stile shaker, ante grigie, top in legno, pareti bianche, lavatrice e asciugatrice nascoste e top marrone

We updated this laundry room by installing Medallion Silverline Jackson Flat Panel cabinets in white icing color. The countertops are a custom Natural Black Walnut wood top with a Mockett charging station and a Porter single basin farmhouse sink and Moen Arbor high arc faucet. The backsplash is Ice White Wow Subway Tile. The floor is Durango Tumbled tile.

This portion of the remodel was designed by removing updating the laundry closet, installing IKEA cabinets with custom IKEA fronts by Dendra Doors, maple butcher block countertop, front load washer and dryer, and painting the existing closet doors to freshen up the look of the space.

KEIJI一級建築士事務所
Ispirazione per una sala lavanderia contemporanea con nessun'anta, top in legno, pareti bianche, pavimento bianco e top marrone
Ispirazione per una sala lavanderia contemporanea con nessun'anta, top in legno, pareti bianche, pavimento bianco e top marrone

This renovation consisted of a complete kitchen and master bathroom remodel, powder room remodel, addition of secondary bathroom, laundry relocate, office and mudroom addition, fireplace surround, stairwell upgrade, floor refinish, and additional custom features throughout.

transFORM’s custom-designed laundry room welcomes you in and invites you to stay a while. This unit was made from white melamine and complementing candlelight finishes. Shaker style doors were further enhanced with frosted glass inserts, which create and attractive space for a dreaded chore. Lift up cabinet doors provide full access to upper cabinets that are hard to reach. The sliding chrome baskets and matching hardware reflect the metallic look of the washer/dryer and tie the design together. Drying racks allow you to hang and drip-dry your clothes without causing a mess or taking up space. Tucked away in the drawer is transFORM’s built-in ironing board, which can be pulled out when needed and conveniently stowed away when not in use. With deep counter space and added features, your laundry room becomes a comfortable and calming place to do the household chores.
501 Foto di lavanderie con pareti bianche e top marrone
1