500 Foto di lavanderie con pareti bianche e top marrone
Filtra anche per:
Budget
Ordina per:Popolari oggi
1 - 20 di 500 foto
1 di 3

The walk-through laundry entrance from the garage to the kitchen is both stylish and functional. We created several drop zones for life's accessories and a beautiful space for our clients to complete their laundry.

Immagine di una sala lavanderia stile marino con ante in stile shaker, ante verdi, top in legno, paraspruzzi bianco, pareti bianche, lavatrice e asciugatrice affiancate, pavimento multicolore e top marrone
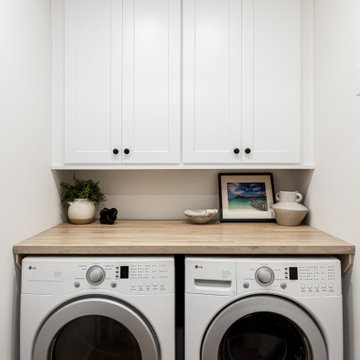
Idee per una piccola sala lavanderia minimal con ante in stile shaker, ante bianche, top in legno, pareti bianche, parquet chiaro, lavatrice e asciugatrice affiancate, pavimento beige e top marrone

Immagine di una piccola sala lavanderia design con lavello sottopiano, ante lisce, ante bianche, top in legno, paraspruzzi bianco, paraspruzzi con piastrelle diamantate, pareti bianche, pavimento con piastrelle in ceramica, lavatrice e asciugatrice affiancate, pavimento grigio, soffitto a volta e top marrone

A stylish utility / bootroom, featuring oak worktops and shelving, sliding door storage, coat hanging and a boot room bench. Hand-painted in Farrow and Ball's Cornforth White and Railings.

Ispirazione per una sala lavanderia minimal con lavello da incasso, ante lisce, ante bianche, top in legno, pareti bianche, pavimento in ardesia, lavatrice e asciugatrice affiancate, pavimento grigio e top marrone

Basement laundry room in 1890's home renovated to bring in the light with neutral palette. We skirted the existing utility sink and added a butcher block counter to create a workspace. Vintage hardware and Dash & Albert rug complete the look.

Gary Johnson
Foto di una sala lavanderia country di medie dimensioni con lavello stile country, ante in stile shaker, ante grigie, top in legno, pareti bianche, pavimento con piastrelle in ceramica, lavatrice e asciugatrice affiancate, pavimento grigio e top marrone
Foto di una sala lavanderia country di medie dimensioni con lavello stile country, ante in stile shaker, ante grigie, top in legno, pareti bianche, pavimento con piastrelle in ceramica, lavatrice e asciugatrice affiancate, pavimento grigio e top marrone
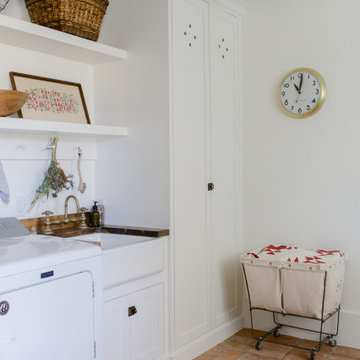
Idee per una grande sala lavanderia country con lavello stile country, ante in stile shaker, ante bianche, top in legno, pareti bianche, pavimento in terracotta, lavatrice e asciugatrice affiancate, pavimento multicolore e top marrone

Laundry room renovated to include custom cabinetry and tile flooring
Ispirazione per una piccola sala lavanderia contemporanea con lavello sottopiano, ante con riquadro incassato, ante bianche, top in legno, pareti bianche, pavimento con piastrelle in ceramica, lavatrice e asciugatrice affiancate, pavimento grigio e top marrone
Ispirazione per una piccola sala lavanderia contemporanea con lavello sottopiano, ante con riquadro incassato, ante bianche, top in legno, pareti bianche, pavimento con piastrelle in ceramica, lavatrice e asciugatrice affiancate, pavimento grigio e top marrone

Esempio di una sala lavanderia classica di medie dimensioni con ante con riquadro incassato, ante bianche, top in legno, pareti bianche, pavimento in gres porcellanato, lavatrice e asciugatrice a colonna, pavimento bianco e top marrone

Immagine di una piccola lavanderia multiuso country con ante in stile shaker, ante bianche, top in legno, pareti bianche, pavimento in vinile, lavatrice e asciugatrice affiancate, pavimento grigio e top marrone

Esempio di una lavanderia country con lavello stile country, ante in stile shaker, ante verdi, top in legno, pareti bianche, pavimento con piastrelle in ceramica, lavatrice e asciugatrice affiancate, pavimento grigio, top marrone e carta da parati
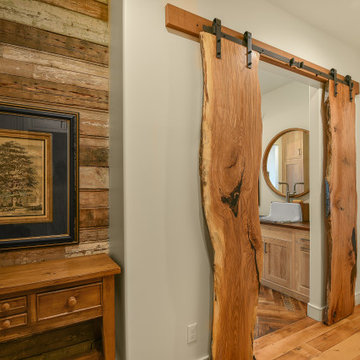
View into laundry room with rustic wood door on a barn slider.
Foto di una grande lavanderia multiuso country con lavello stile country, ante in stile shaker, ante in legno chiaro, top in legno, pareti bianche, pavimento in legno massello medio, lavatrice e asciugatrice affiancate e top marrone
Foto di una grande lavanderia multiuso country con lavello stile country, ante in stile shaker, ante in legno chiaro, top in legno, pareti bianche, pavimento in legno massello medio, lavatrice e asciugatrice affiancate e top marrone
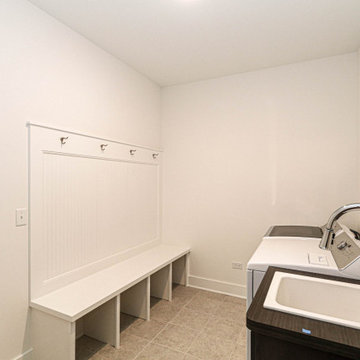
Esempio di una lavanderia multiuso american style di medie dimensioni con lavatoio, pareti bianche, pavimento con piastrelle in ceramica, lavatrice e asciugatrice affiancate, pavimento grigio e top marrone

The walk-through laundry entrance from the garage to the kitchen is both stylish and functional. We created several drop zones for life's accessories and a beautiful space for our clients to complete their laundry.
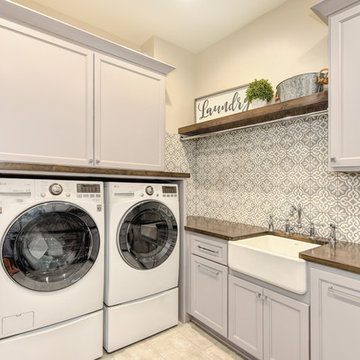
Lee Construction (916)941-8646
Glenn Rose Photography (916)370-4420
Esempio di una sala lavanderia country con lavello stile country, ante bianche, top in legno, pareti bianche, lavatrice e asciugatrice affiancate, pavimento beige e top marrone
Esempio di una sala lavanderia country con lavello stile country, ante bianche, top in legno, pareti bianche, lavatrice e asciugatrice affiancate, pavimento beige e top marrone

Countertop Wood: Reclaimed Oak
Construction Style: Flat Grain
Countertop Thickness: 1-3/4" thick
Size: 28 5/8" x 81 1/8"
Wood Countertop Finish: Durata® Waterproof Permanent Finish in Matte
Wood Stain: N/A
Notes on interior decorating with wood countertops:
This laundry room is part of the 2018 TOH Idea House in Narragansett, Rhode Island. This 2,700-square-foot Craftsman-style cottage features abundant built-ins, a guest quarters over the garage, and dreamy spaces for outdoor “staycation” living.
Photography: Nat Rea Photography
Builder: Sweenor Builders
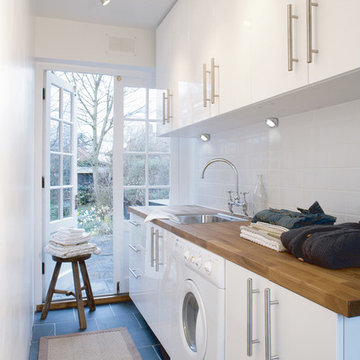
Idee per una sala lavanderia design con lavello da incasso, ante lisce, ante bianche, top in legno, pareti bianche e top marrone

Free ebook, Creating the Ideal Kitchen. DOWNLOAD NOW
Working with this Glen Ellyn client was so much fun the first time around, we were thrilled when they called to say they were considering moving across town and might need some help with a bit of design work at the new house.
The kitchen in the new house had been recently renovated, but it was not exactly what they wanted. What started out as a few tweaks led to a pretty big overhaul of the kitchen, mudroom and laundry room. Luckily, we were able to use re-purpose the old kitchen cabinetry and custom island in the remodeling of the new laundry room — win-win!
As parents of two young girls, it was important for the homeowners to have a spot to store equipment, coats and all the “behind the scenes” necessities away from the main part of the house which is a large open floor plan. The existing basement mudroom and laundry room had great bones and both rooms were very large.
To make the space more livable and comfortable, we laid slate tile on the floor and added a built-in desk area, coat/boot area and some additional tall storage. We also reworked the staircase, added a new stair runner, gave a facelift to the walk-in closet at the foot of the stairs, and built a coat closet. The end result is a multi-functional, large comfortable room to come home to!
Just beyond the mudroom is the new laundry room where we re-used the cabinets and island from the original kitchen. The new laundry room also features a small powder room that used to be just a toilet in the middle of the room.
You can see the island from the old kitchen that has been repurposed for a laundry folding table. The other countertops are maple butcherblock, and the gold accents from the other rooms are carried through into this room. We were also excited to unearth an existing window and bring some light into the room.
Designed by: Susan Klimala, CKD, CBD
Photography by: Michael Alan Kaskel
For more information on kitchen and bath design ideas go to: www.kitchenstudio-ge.com
500 Foto di lavanderie con pareti bianche e top marrone
1