1.384 Foto di lavanderie con top marrone e top turchese
Filtra anche per:
Budget
Ordina per:Popolari oggi
41 - 60 di 1.384 foto
1 di 3

This dark, dreary kitchen was large, but not being used well. The family of 7 had outgrown the limited storage and experienced traffic bottlenecks when in the kitchen together. A bright, cheerful and more functional kitchen was desired, as well as a new pantry space.
We gutted the kitchen and closed off the landing through the door to the garage to create a new pantry. A frosted glass pocket door eliminates door swing issues. In the pantry, a small access door opens to the garage so groceries can be loaded easily. Grey wood-look tile was laid everywhere.
We replaced the small window and added a 6’x4’ window, instantly adding tons of natural light. A modern motorized sheer roller shade helps control early morning glare. Three free-floating shelves are to the right of the window for favorite décor and collectables.
White, ceiling-height cabinets surround the room. The full-overlay doors keep the look seamless. Double dishwashers, double ovens and a double refrigerator are essentials for this busy, large family. An induction cooktop was chosen for energy efficiency, child safety, and reliability in cooking. An appliance garage and a mixer lift house the much-used small appliances.
An ice maker and beverage center were added to the side wall cabinet bank. The microwave and TV are hidden but have easy access.
The inspiration for the room was an exclusive glass mosaic tile. The large island is a glossy classic blue. White quartz countertops feature small flecks of silver. Plus, the stainless metal accent was even added to the toe kick!
Upper cabinet, under-cabinet and pendant ambient lighting, all on dimmers, was added and every light (even ceiling lights) is LED for energy efficiency.
White-on-white modern counter stools are easy to clean. Plus, throughout the room, strategically placed USB outlets give tidy charging options.

A kitchen renovation that opened up the existing space and created a laundry room. Clean lines and a refined color palette are accented with natural woods and warm brass tones.
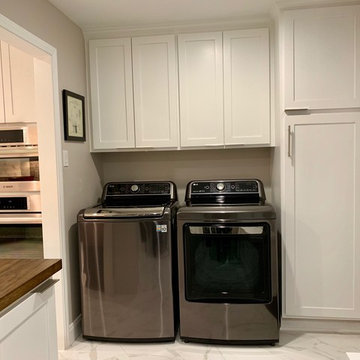
more storage!
Idee per una piccola lavanderia multiuso classica con ante in stile shaker, ante bianche, top in legno, pareti grigie, pavimento in marmo, lavatrice e asciugatrice affiancate, pavimento bianco e top marrone
Idee per una piccola lavanderia multiuso classica con ante in stile shaker, ante bianche, top in legno, pareti grigie, pavimento in marmo, lavatrice e asciugatrice affiancate, pavimento bianco e top marrone

We paired this rich shade of blue with smooth, white quartz worktop to achieve a calming, clean space. This utility design shows how to combine functionality, clever storage solutions and timeless luxury.
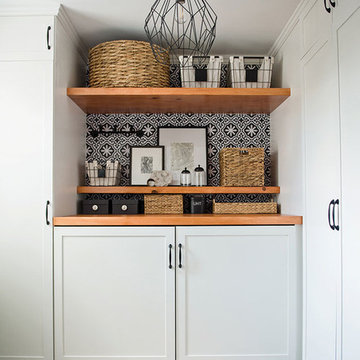
Esempio di una piccola lavanderia multiuso country con ante in stile shaker, ante bianche, top in legno, pareti bianche, pavimento in vinile, lavatrice e asciugatrice affiancate, pavimento grigio e top marrone
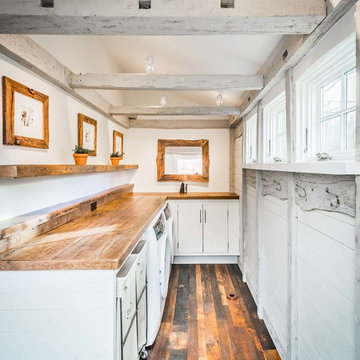
Immagine di una sala lavanderia country con ante lisce, ante bianche, top in legno, pareti bianche, parquet scuro, lavatrice e asciugatrice affiancate, pavimento marrone e top marrone

Foto di una grande sala lavanderia minimal con lavello sottopiano, ante con riquadro incassato, ante grigie, top in marmo, pareti beige, pavimento in ardesia, lavatrice e asciugatrice affiancate, pavimento multicolore e top marrone
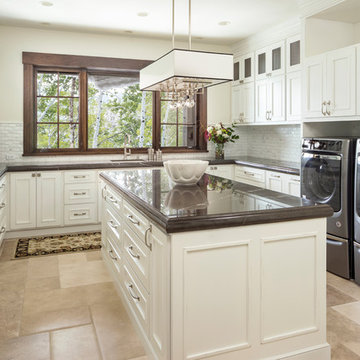
Joshua Caldwell
Ispirazione per un'ampia sala lavanderia tradizionale con ante bianche, lavello sottopiano, ante con riquadro incassato, pareti bianche, lavatrice e asciugatrice affiancate, pavimento beige e top marrone
Ispirazione per un'ampia sala lavanderia tradizionale con ante bianche, lavello sottopiano, ante con riquadro incassato, pareti bianche, lavatrice e asciugatrice affiancate, pavimento beige e top marrone
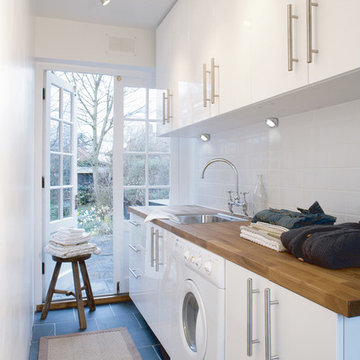
Idee per una sala lavanderia design con lavello da incasso, ante lisce, ante bianche, top in legno, pareti bianche e top marrone
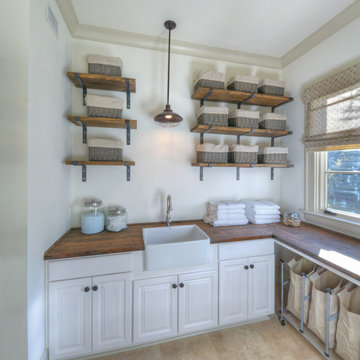
Georgia Coast Design & Construction - Southern Living Custom Builder Showcase Home at St. Simons Island, GA
Built on a one-acre, lakefront lot on the north end of St. Simons Island, the Southern Living Custom Builder Showcase Home is characterized as Old World European featuring exterior finishes of Mosstown brick and Old World stucco, Weathered Wood colored designer shingles, cypress beam accents and a handcrafted Mahogany door.
Inside the three-bedroom, 2,400-square-foot showcase home, Old World rustic and modern European style blend with high craftsmanship to create a sense of timeless quality, stability, and tranquility. Behind the scenes, energy efficient technologies combine with low maintenance materials to create a home that is economical to maintain for years to come. The home's open floor plan offers a dining room/kitchen/great room combination with an easy flow for entertaining or family interaction. The interior features arched doorways, textured walls and distressed hickory floors.
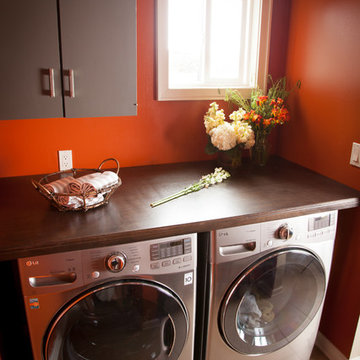
http://www.houzz.com/pro/rogerscheck/roger-scheck-photography
The budget didn't allow for cabinetry so we re-purposed the old kitchen uppers by painting them and adding a painted shelf above to extend across the window.
The counter was made from an unfinished, unbore stain grade door from Lowes. We added a trim to the front and a coat of stain and it's a beautiful, inexpensive folding counter.
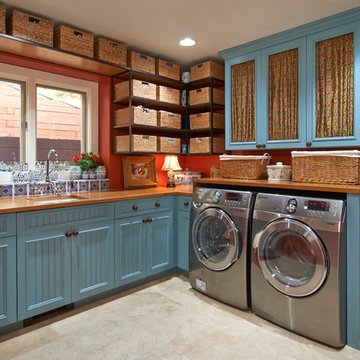
Moss Photography
Idee per una lavanderia tradizionale con ante blu, pareti rosse, top in legno e top marrone
Idee per una lavanderia tradizionale con ante blu, pareti rosse, top in legno e top marrone

Foto di una lavanderia multiuso country di medie dimensioni con lavello sottopiano, ante in stile shaker, ante bianche, top in legno, pareti bianche, pavimento in ardesia, lavatrice e asciugatrice affiancate, pavimento grigio e top marrone

The finished project! The white built-in locker system with a floor to ceiling cabinet for added storage. Black herringbone slate floor, and wood countertop for easy folding.

Contemporary cloakroom and laundry room. Fully integrated washing machine and tumble dryer in bespoke cabinetry. Belfast sink. Brass tap. Coat hooks and key magnet. tiled flooring.

This project consisted of stripping everything to the studs and removing walls on half of the first floor and replacing with custom finishes creating an open concept with zoned living areas.

This laundry room doubles as the mudroom entry from the garage so we created an area to kick off shoes and hang backpacks as well as the laundry.
Ispirazione per una piccola lavanderia multiuso american style con ante in stile shaker, ante bianche, top in legno, pareti grigie, pavimento in gres porcellanato, lavatrice e asciugatrice affiancate, top marrone e lavello da incasso
Ispirazione per una piccola lavanderia multiuso american style con ante in stile shaker, ante bianche, top in legno, pareti grigie, pavimento in gres porcellanato, lavatrice e asciugatrice affiancate, top marrone e lavello da incasso

Designer: Cameron Snyder & Judy Whalen; Photography: Dan Cutrona
Foto di un'ampia lavanderia chic con ante di vetro, ante in legno bruno, moquette, lavatrice e asciugatrice affiancate, pavimento beige e top marrone
Foto di un'ampia lavanderia chic con ante di vetro, ante in legno bruno, moquette, lavatrice e asciugatrice affiancate, pavimento beige e top marrone

Beautiful blue bespoke utility room
Esempio di una lavanderia multiuso country di medie dimensioni con lavello stile country, ante blu, top in legno, lavatrice e asciugatrice affiancate, ante in stile shaker, pareti bianche, pavimento rosso e top marrone
Esempio di una lavanderia multiuso country di medie dimensioni con lavello stile country, ante blu, top in legno, lavatrice e asciugatrice affiancate, ante in stile shaker, pareti bianche, pavimento rosso e top marrone
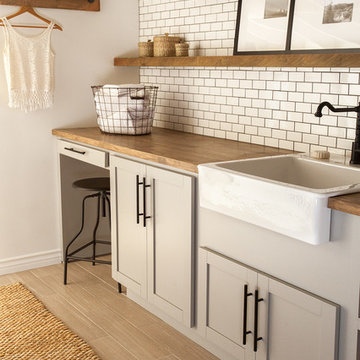
Gary Johnson
Esempio di una sala lavanderia country di medie dimensioni con lavello stile country, ante in stile shaker, ante grigie, top in legno, pareti bianche, lavatrice e asciugatrice affiancate e top marrone
Esempio di una sala lavanderia country di medie dimensioni con lavello stile country, ante in stile shaker, ante grigie, top in legno, pareti bianche, lavatrice e asciugatrice affiancate e top marrone
1.384 Foto di lavanderie con top marrone e top turchese
3