9.381 Foto di lavanderie con top in zinco e top in quarzo composito
Filtra anche per:
Budget
Ordina per:Popolari oggi
121 - 140 di 9.381 foto
1 di 3

These homeowners came to us to design several areas of their home, including their mudroom and laundry. They were a growing family and needed a "landing" area as they entered their home, either from the garage but also asking for a new entrance from outside. We stole about 24 feet from their oversized garage to create a large mudroom/laundry area. Custom blue cabinets with a large "X" design on the doors of the lockers, a large farmhouse sink and a beautiful cement tile feature wall with floating shelves make this mudroom stylish and luxe. The laundry room now has a pocket door separating it from the mudroom, and houses the washer and dryer with a wood butcher block folding shelf. White tile backsplash and custom white and blue painted cabinetry takes this laundry to the next level. Both areas are stunning and have improved not only the aesthetic of the space, but also the function of what used to be an inefficient use of space.
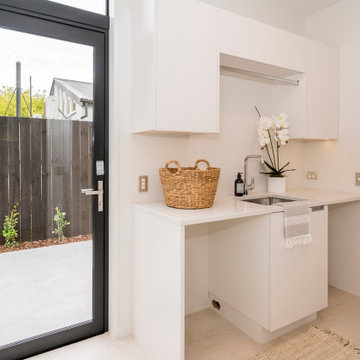
Clean simple laundry with a neutral colour palette
Esempio di una piccola sala lavanderia minimalista con lavello sottopiano, ante in stile shaker, ante bianche, top in quarzo composito, pareti bianche, pavimento in gres porcellanato, lavatrice e asciugatrice affiancate, pavimento beige e top bianco
Esempio di una piccola sala lavanderia minimalista con lavello sottopiano, ante in stile shaker, ante bianche, top in quarzo composito, pareti bianche, pavimento in gres porcellanato, lavatrice e asciugatrice affiancate, pavimento beige e top bianco
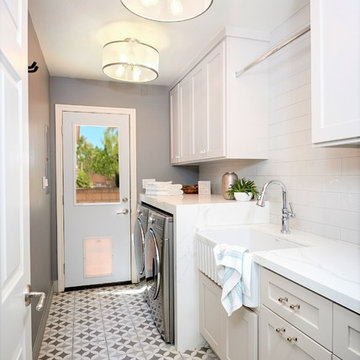
We have all the information you need to remodel your laundry room! Make your washing area more functional and energy efficient. If you're currently planning your own laundry room remodel, here are 5 things to consider to make the renovation process easier.
Make a list of must-haves.
Find inspiration.
Make a budget.
Do you need to special order anything?
It’s just a laundry room—don’t over stress yourself!

This gem of a house was built in the 1950s, when its neighborhood undoubtedly felt remote. The university footprint has expanded in the 70 years since, however, and today this home sits on prime real estate—easy biking and reasonable walking distance to campus.
When it went up for sale in 2017, it was largely unaltered. Our clients purchased it to renovate and resell, and while we all knew we'd need to add square footage to make it profitable, we also wanted to respect the neighborhood and the house’s own history. Swedes have a word that means “just the right amount”: lagom. It is a guiding philosophy for us at SYH, and especially applied in this renovation. Part of the soul of this house was about living in just the right amount of space. Super sizing wasn’t a thing in 1950s America. So, the solution emerged: keep the original rectangle, but add an L off the back.
With no owner to design with and for, SYH created a layout to appeal to the masses. All public spaces are the back of the home--the new addition that extends into the property’s expansive backyard. A den and four smallish bedrooms are atypically located in the front of the house, in the original 1500 square feet. Lagom is behind that choice: conserve space in the rooms where you spend most of your time with your eyes shut. Put money and square footage toward the spaces in which you mostly have your eyes open.
In the studio, we started calling this project the Mullet Ranch—business up front, party in the back. The front has a sleek but quiet effect, mimicking its original low-profile architecture street-side. It’s very Hoosier of us to keep appearances modest, we think. But get around to the back, and surprise! lofted ceilings and walls of windows. Gorgeous.

Photographer: Kerri Torrey
Ispirazione per una lavanderia multiuso design di medie dimensioni con lavatrice e asciugatrice affiancate, pavimento beige, lavello da incasso, ante in stile shaker, ante beige, top in quarzo composito, pareti beige, pavimento con piastrelle in ceramica e top beige
Ispirazione per una lavanderia multiuso design di medie dimensioni con lavatrice e asciugatrice affiancate, pavimento beige, lavello da incasso, ante in stile shaker, ante beige, top in quarzo composito, pareti beige, pavimento con piastrelle in ceramica e top beige

Contemporary warehouse apartment in Collingwood.
Photography by Shania Shegedyn
Ispirazione per una piccola sala lavanderia minimal con lavello a vasca singola, ante lisce, ante grigie, top in quarzo composito, pareti grigie, pavimento in legno massello medio, lavatrice e asciugatrice nascoste, pavimento marrone e top grigio
Ispirazione per una piccola sala lavanderia minimal con lavello a vasca singola, ante lisce, ante grigie, top in quarzo composito, pareti grigie, pavimento in legno massello medio, lavatrice e asciugatrice nascoste, pavimento marrone e top grigio
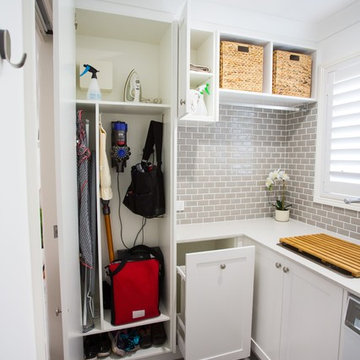
Laundry with loads of clever storage solutions!
Ispirazione per una piccola sala lavanderia classica con lavello a vasca singola, ante in stile shaker, ante bianche, top in quarzo composito, pareti bianche, pavimento in gres porcellanato, pavimento grigio e top bianco
Ispirazione per una piccola sala lavanderia classica con lavello a vasca singola, ante in stile shaker, ante bianche, top in quarzo composito, pareti bianche, pavimento in gres porcellanato, pavimento grigio e top bianco

Photos By Tad Davis
Idee per una grande lavanderia multiuso tradizionale con lavello sottopiano, ante bianche, top in quarzo composito, pareti multicolore, lavatrice e asciugatrice a colonna, top grigio, ante in stile shaker e pavimento grigio
Idee per una grande lavanderia multiuso tradizionale con lavello sottopiano, ante bianche, top in quarzo composito, pareti multicolore, lavatrice e asciugatrice a colonna, top grigio, ante in stile shaker e pavimento grigio
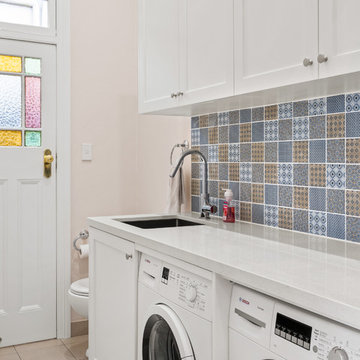
A gorgeous Hamptons style laundry complete with shaker doors and bespoke handles to complete the look. The laundry has plenty of storage and combined with added workspace via the island bench the new laundry layout. Photography: Urban Angles
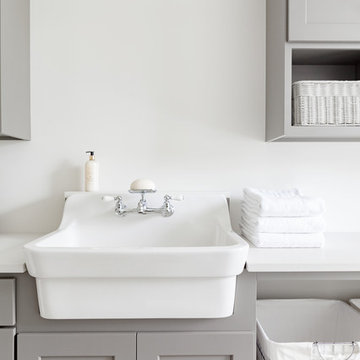
Immagine di una sala lavanderia country di medie dimensioni con lavello stile country, ante in stile shaker, ante grigie, top in quarzo composito, pareti bianche e top bianco

Foto di una piccola lavanderia multiuso design con lavello da incasso, ante in legno chiaro, top in quarzo composito, pareti grigie, pavimento in gres porcellanato, lavatrice e asciugatrice affiancate, pavimento grigio e top bianco

Mudroom converted to laundry room in this cottage home.
Immagine di una piccola lavanderia multiuso chic con lavello sottopiano, ante con bugna sagomata, ante grigie, top in quarzo composito, pareti grigie, pavimento in gres porcellanato, lavatrice e asciugatrice a colonna, pavimento grigio e top bianco
Immagine di una piccola lavanderia multiuso chic con lavello sottopiano, ante con bugna sagomata, ante grigie, top in quarzo composito, pareti grigie, pavimento in gres porcellanato, lavatrice e asciugatrice a colonna, pavimento grigio e top bianco

Idee per una lavanderia country con lavatoio, ante con riquadro incassato, ante bianche, top in quarzo composito, pareti verdi, lavatrice e asciugatrice affiancate e top beige
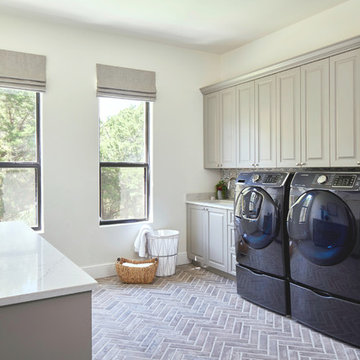
Cabinet painted in Benjamin Moore's BM 1552 "River Reflections". Photo by Matthew Niemann
Foto di un'ampia sala lavanderia tradizionale con lavello sottopiano, ante con bugna sagomata, ante grigie, top in quarzo composito, lavatrice e asciugatrice affiancate e top bianco
Foto di un'ampia sala lavanderia tradizionale con lavello sottopiano, ante con bugna sagomata, ante grigie, top in quarzo composito, lavatrice e asciugatrice affiancate e top bianco
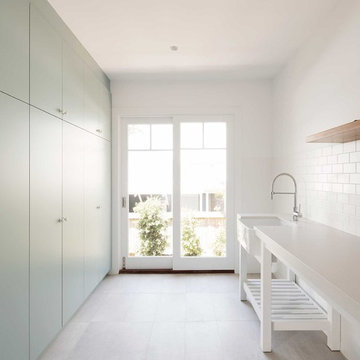
Hamptons Style beach house designed and built by Stritt Design and Construction. This traditional meets contemporary laundry is open providing ease of access to the outdoors. Finishes include subway tiles and a farmhouse laundry sink.
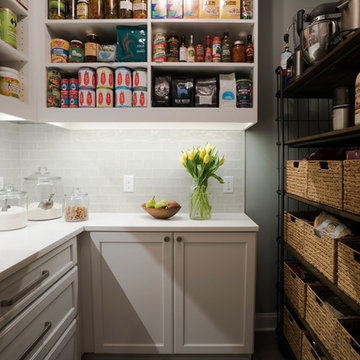
Foto di una lavanderia multiuso country di medie dimensioni con lavello sottopiano, ante lisce, ante bianche, top in quarzo composito, pareti beige, pavimento in gres porcellanato, lavatrice e asciugatrice affiancate e pavimento grigio

Kuda Photography
Esempio di una lavanderia minimal di medie dimensioni con ante lisce, ante in legno scuro, top in quarzo composito, pavimento con piastrelle in ceramica, lavello sottopiano e pareti multicolore
Esempio di una lavanderia minimal di medie dimensioni con ante lisce, ante in legno scuro, top in quarzo composito, pavimento con piastrelle in ceramica, lavello sottopiano e pareti multicolore
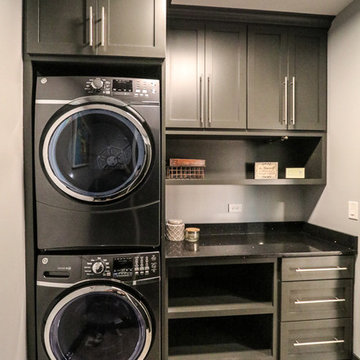
DJK Custom Homes
Ispirazione per una sala lavanderia classica di medie dimensioni con top in quarzo composito, pareti grigie, pavimento in gres porcellanato e lavatrice e asciugatrice a colonna
Ispirazione per una sala lavanderia classica di medie dimensioni con top in quarzo composito, pareti grigie, pavimento in gres porcellanato e lavatrice e asciugatrice a colonna
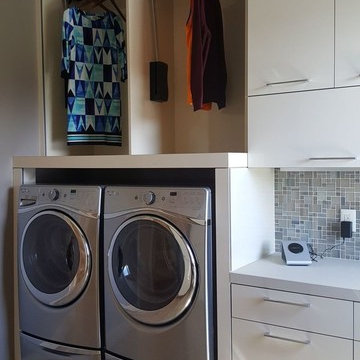
Idee per una lavanderia multiuso design di medie dimensioni con ante lisce, ante bianche, top in quarzo composito, parquet chiaro, lavatrice e asciugatrice affiancate, lavello sottopiano e pareti grigie
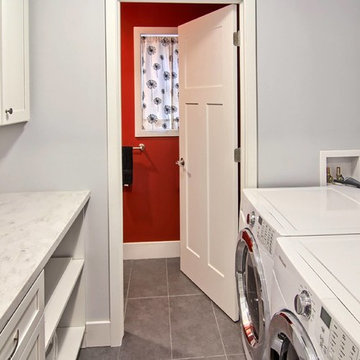
Using additional space created from the demolition of an old fireplace- the laundry and powder room were reworked to create a clean up to date space.
Immagine di una lavanderia multiuso chic di medie dimensioni con ante bianche, top in quarzo composito, pareti grigie, pavimento con piastrelle in ceramica, lavatrice e asciugatrice affiancate, ante in stile shaker e pavimento grigio
Immagine di una lavanderia multiuso chic di medie dimensioni con ante bianche, top in quarzo composito, pareti grigie, pavimento con piastrelle in ceramica, lavatrice e asciugatrice affiancate, ante in stile shaker e pavimento grigio
9.381 Foto di lavanderie con top in zinco e top in quarzo composito
7