1.727 Foto di lavanderie con top in superficie solida
Filtra anche per:
Budget
Ordina per:Popolari oggi
101 - 120 di 1.727 foto
1 di 3

Dedicated laundry room with customized cabinets and stainless steel appliances. Grey-brown subway tile floor coordinates with light colored cabinetry .
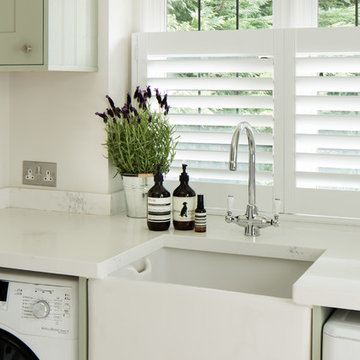
Michael Kyle
Ispirazione per una lavanderia country con lavello stile country, ante in stile shaker, top in superficie solida e lavatrice e asciugatrice affiancate
Ispirazione per una lavanderia country con lavello stile country, ante in stile shaker, top in superficie solida e lavatrice e asciugatrice affiancate
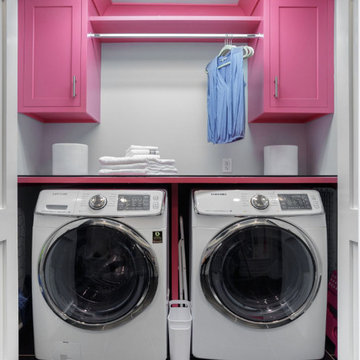
Immagine di un piccolo ripostiglio-lavanderia classico con ante con riquadro incassato, top in superficie solida, pavimento in laminato, pavimento nero e pareti grigie

David Marquardt
Idee per una sala lavanderia minimal di medie dimensioni con lavello integrato, ante lisce, ante in legno scuro, top in superficie solida, pareti grigie, pavimento con piastrelle in ceramica e lavatrice e asciugatrice affiancate
Idee per una sala lavanderia minimal di medie dimensioni con lavello integrato, ante lisce, ante in legno scuro, top in superficie solida, pareti grigie, pavimento con piastrelle in ceramica e lavatrice e asciugatrice affiancate
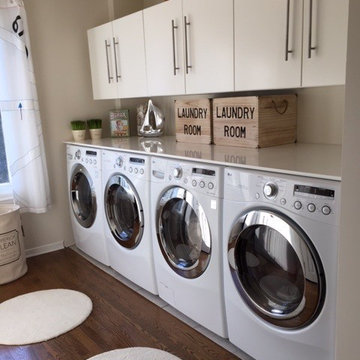
Super efficient double washer and dryer laundry room with plenty of storage above the slim counter that is very helpful to fold close. The cabinets and counter are from Ikea in the kitchen section. They are deep and easy to reach du to the large size appliances.

Photo: A Kitchen That Works LLC
Esempio di una lavanderia multiuso contemporanea di medie dimensioni con lavello sottopiano, ante lisce, ante grigie, top in superficie solida, pareti grigie, pavimento in cemento, lavatrice e asciugatrice affiancate, paraspruzzi grigio, pavimento grigio e top grigio
Esempio di una lavanderia multiuso contemporanea di medie dimensioni con lavello sottopiano, ante lisce, ante grigie, top in superficie solida, pareti grigie, pavimento in cemento, lavatrice e asciugatrice affiancate, paraspruzzi grigio, pavimento grigio e top grigio
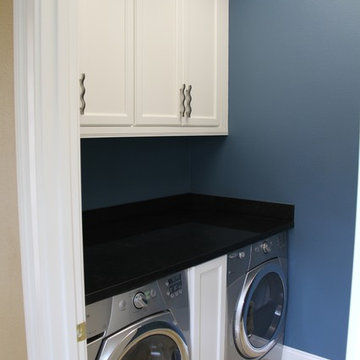
Immagine di una sala lavanderia chic di medie dimensioni con ante con riquadro incassato, ante bianche, top in superficie solida, pareti blu e lavatrice e asciugatrice affiancate
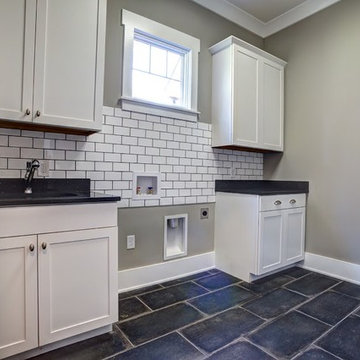
Idee per una grande sala lavanderia tradizionale con lavello sottopiano, ante in stile shaker, ante bianche, top in superficie solida, pavimento in cemento, lavatrice e asciugatrice affiancate, pavimento nero e pareti grigie

Ispirazione per una sala lavanderia country di medie dimensioni con ante lisce, ante bianche, top in superficie solida, paraspruzzi grigio, paraspruzzi con piastrelle a mosaico, pareti bianche, pavimento in gres porcellanato, lavatrice e asciugatrice affiancate, pavimento marrone e top grigio

Photography by Stephen Brousseau.
Immagine di una lavanderia multiuso minimal di medie dimensioni con lavello sottopiano, ante lisce, ante marroni, top in superficie solida, pareti bianche, pavimento in gres porcellanato, lavatrice e asciugatrice affiancate, pavimento grigio e top grigio
Immagine di una lavanderia multiuso minimal di medie dimensioni con lavello sottopiano, ante lisce, ante marroni, top in superficie solida, pareti bianche, pavimento in gres porcellanato, lavatrice e asciugatrice affiancate, pavimento grigio e top grigio
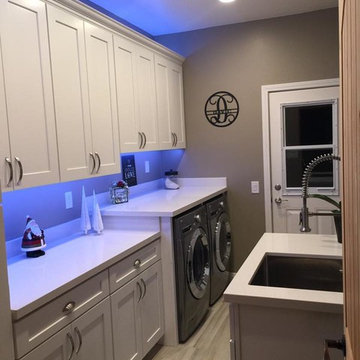
Esempio di una sala lavanderia design di medie dimensioni con lavello sottopiano, ante con riquadro incassato, ante bianche, top in superficie solida, pareti beige, pavimento in gres porcellanato, lavatrice e asciugatrice affiancate e pavimento beige
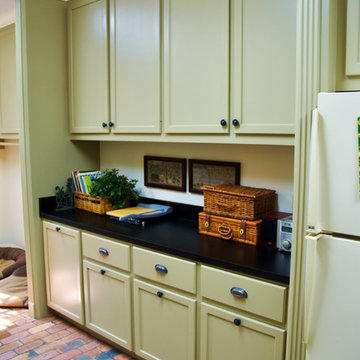
Immagine di una grande lavanderia multiuso chic con lavello stile country, ante con riquadro incassato, ante verdi, top in superficie solida, pareti bianche, pavimento in mattoni e lavatrice e asciugatrice affiancate

Shaker kitchen style and soft pink walls in the utility room
Ispirazione per una lavanderia chic con ante in stile shaker, top in superficie solida, paraspruzzi rosa, paraspruzzi con piastrelle in ceramica, pavimento con piastrelle in ceramica, pavimento rosa, top bianco e lavello sottopiano
Ispirazione per una lavanderia chic con ante in stile shaker, top in superficie solida, paraspruzzi rosa, paraspruzzi con piastrelle in ceramica, pavimento con piastrelle in ceramica, pavimento rosa, top bianco e lavello sottopiano

Stoffer Photography
Idee per una grande sala lavanderia chic con lavello stile country, ante con riquadro incassato, ante bianche, top in superficie solida, pareti bianche, pavimento in marmo, lavatrice e asciugatrice nascoste e pavimento grigio
Idee per una grande sala lavanderia chic con lavello stile country, ante con riquadro incassato, ante bianche, top in superficie solida, pareti bianche, pavimento in marmo, lavatrice e asciugatrice nascoste e pavimento grigio

Idee per una piccola sala lavanderia tradizionale con lavello integrato, ante in stile shaker, ante verdi, top in superficie solida, pareti bianche, pavimento in vinile e pavimento multicolore

Ground floor side extension to accommodate garage, storage, boot room and utility room. A first floor side extensions to accommodate two extra bedrooms and a shower room for guests. Loft conversion to accommodate a master bedroom, en-suite and storage.

This 3 storey mid-terrace townhouse on the Harringay Ladder was in desperate need for some modernisation and general recuperation, having not been altered for several decades.
We were appointed to reconfigure and completely overhaul the outrigger over two floors which included new kitchen/dining and replacement conservatory to the ground with bathroom, bedroom & en-suite to the floor above.
Like all our projects we considered a variety of layouts and paid close attention to the form of the new extension to replace the uPVC conservatory to the rear garden. Conceived as a garden room, this space needed to be flexible forming an extension to the kitchen, containing utilities, storage and a nursery for plants but a space that could be closed off with when required, which led to discrete glazed pocket sliding doors to retain natural light.
We made the most of the north-facing orientation by adopting a butterfly roof form, typical to the London terrace, and introduced high-level clerestory windows, reaching up like wings to bring in morning and evening sunlight. An entirely bespoke glazed roof, double glazed panels supported by exposed Douglas fir rafters, provides an abundance of light at the end of the spacial sequence, a threshold space between the kitchen and the garden.
The orientation also meant it was essential to enhance the thermal performance of the un-insulated and damp masonry structure so we introduced insulation to the roof, floor and walls, installed passive ventilation which increased the efficiency of the external envelope.
A predominantly timber-based material palette of ash veneered plywood, for the garden room walls and new cabinets throughout, douglas fir doors and windows and structure, and an oak engineered floor all contribute towards creating a warm and characterful space.

Immagine di una grande lavanderia multiuso chic con lavello da incasso, ante lisce, ante in legno bruno, top in superficie solida, pareti beige, pavimento in laminato, lavatrice e asciugatrice affiancate e pavimento beige
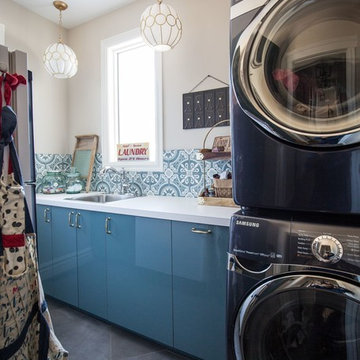
Ispirazione per una lavanderia multiuso country di medie dimensioni con lavello sottopiano, ante lisce, ante blu, top in superficie solida, pareti beige, pavimento in gres porcellanato, lavatrice e asciugatrice a colonna e pavimento grigio
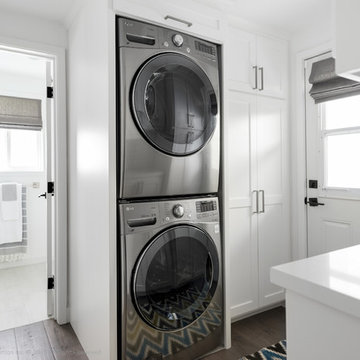
DESIGN BUILD REMODEL | Laundry Room and Guest Bath Remodel | FOUR POINT DESIGN BUILD INC.
This completely transformed 3500+ sf family dream home sits atop the gorgeous hills of Calabasas, CA and celebrates the strategic and eclectic merging of contemporary and mid-century modern styles with the earthy touches of a world traveler! Home to an active family, including three dogs, a cat, two kids, and a constant stream of friends and family, when considering the LAUNDRY ROOM AND GUEST BATH, our focus was on high function, durability, and organization!
AS SEEN IN Better Homes and Gardens BEFORE & AFTER | 10 page feature and COVER | Spring 2016
Photography by Riley Jamison
1.727 Foto di lavanderie con top in superficie solida
6