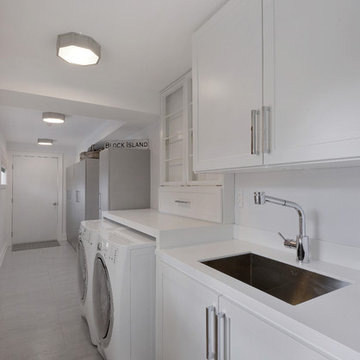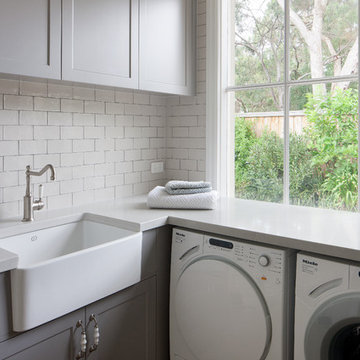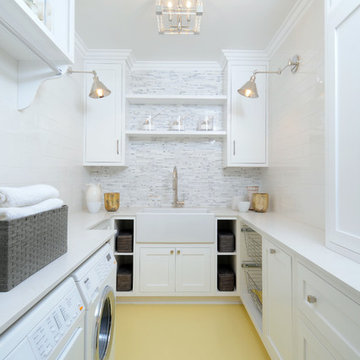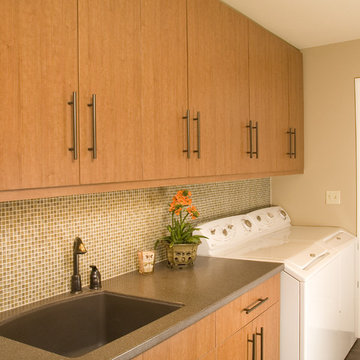1.912 Foto di lavanderie con top in superficie solida e top in vetro riciclato
Filtra anche per:
Budget
Ordina per:Popolari oggi
61 - 80 di 1.912 foto
1 di 3

The shiplap walls ties together the tricky architectural angles in the room. 2-level countertops, above the sink and the washer/dryer units provides plenty of folding surface. The ceramic tile pattern is a fun and practical alternative to cement tile.

Idee per una lavanderia multiuso design con lavello sottopiano, ante grigie, top in superficie solida, pareti bianche, pavimento con piastrelle in ceramica, lavatrice e asciugatrice affiancate, pavimento multicolore e top bianco

Immagine di una grande sala lavanderia tradizionale con lavello sottopiano, ante bianche, top in superficie solida, pareti bianche, pavimento in terracotta, lavatrice e asciugatrice affiancate, pavimento blu e top bianco

Photos by Spacecrafting Photography
Foto di una lavanderia multiuso tradizionale con lavello stile country, ante con riquadro incassato, top in superficie solida, pareti gialle, lavatrice e asciugatrice affiancate, pavimento grigio e ante grigie
Foto di una lavanderia multiuso tradizionale con lavello stile country, ante con riquadro incassato, top in superficie solida, pareti gialle, lavatrice e asciugatrice affiancate, pavimento grigio e ante grigie

A semi concealed cat door into the laundry closet helps contain the kitty litter and keeps kitty's business out of sight.
A Kitchen That Works LLC
Immagine di un piccolo ripostiglio-lavanderia chic con top in superficie solida, pavimento in legno massello medio, lavatrice e asciugatrice a colonna, pareti grigie, pavimento marrone e top beige
Immagine di un piccolo ripostiglio-lavanderia chic con top in superficie solida, pavimento in legno massello medio, lavatrice e asciugatrice a colonna, pareti grigie, pavimento marrone e top beige

Walls - White Subway Tile
Tops - Basaltina
Idee per una sala lavanderia classica di medie dimensioni con ante con riquadro incassato, ante bianche, top in superficie solida, pareti bianche, lavatrice e asciugatrice a colonna e pavimento in ardesia
Idee per una sala lavanderia classica di medie dimensioni con ante con riquadro incassato, ante bianche, top in superficie solida, pareti bianche, lavatrice e asciugatrice a colonna e pavimento in ardesia

Home is where the heart is for this family and not surprisingly, a much needed mudroom entrance for their teenage boys and a soothing master suite to escape from everyday life are at the heart of this home renovation. With some small interior modifications and a 6′ x 20′ addition, MainStreet Design Build was able to create the perfect space this family had been hoping for.
In the original layout, the side entry of the home converged directly on the laundry room, which opened up into the family room. This unappealing room configuration created a difficult traffic pattern across carpeted flooring to the rest of the home. Additionally, the garage entry came in from a separate entrance near the powder room and basement, which also lead directly into the family room.
With the new addition, all traffic was directed through the new mudroom, providing both locker and closet storage for outerwear before entering the family room. In the newly remodeled family room space, MainStreet Design Build removed the old side entry door wall and made a game area with French sliding doors that opens directly into the backyard patio. On the second floor, the addition made it possible to expand and re-design the master bath and bedroom. The new bedroom now has an entry foyer and large living space, complete with crown molding and a very large private bath. The new luxurious master bath invites room for two at the elongated custom inset furniture vanity, a freestanding tub surrounded by built-in’s and a separate toilet/steam shower room.
Kate Benjamin Photography

We created this utility room for one of our clients which was painted in Farrow and Ball, Hague Blue. Silestone eternal calcatta gold worktops which compliment the blanco envoy gold tap and the gold furniture handles. The washing machine and tumble dryer were placed at eye-level to make the utility room more ergonomical which adds functionality and convenience to your room.
ICON Stone + Tile // Quartz countertop
Immagine di una sala lavanderia contemporanea di medie dimensioni con ante lisce, ante bianche, top in superficie solida, pareti bianche, pavimento in gres porcellanato, lavatrice e asciugatrice a colonna, pavimento grigio e top bianco
Immagine di una sala lavanderia contemporanea di medie dimensioni con ante lisce, ante bianche, top in superficie solida, pareti bianche, pavimento in gres porcellanato, lavatrice e asciugatrice a colonna, pavimento grigio e top bianco

Esempio di una piccola sala lavanderia minimal con ante lisce, ante in legno scuro, top in superficie solida, pareti grigie, pavimento in gres porcellanato, lavatrice e asciugatrice a colonna e pavimento marrone

Budget analysis and project development by: May Construction, Inc. -------------------- Interior design by: Liz Williams
Ispirazione per una piccola sala lavanderia contemporanea con lavello a vasca singola, ante con riquadro incassato, ante bianche, top in superficie solida, pareti verdi, lavatrice e asciugatrice a colonna e pavimento con piastrelle in ceramica
Ispirazione per una piccola sala lavanderia contemporanea con lavello a vasca singola, ante con riquadro incassato, ante bianche, top in superficie solida, pareti verdi, lavatrice e asciugatrice a colonna e pavimento con piastrelle in ceramica

Ispirazione per una grande lavanderia multiuso classica con ante con bugna sagomata, ante bianche, top in superficie solida, pareti beige, parquet scuro e lavatrice e asciugatrice affiancate

Idee per una grande sala lavanderia moderna con lavello sottopiano, ante con riquadro incassato, ante bianche, top in superficie solida, pareti bianche, pavimento in gres porcellanato e lavatrice e asciugatrice affiancate

Photography by Shannon McGrath
Immagine di una lavanderia multiuso country di medie dimensioni con lavello stile country, ante a filo, ante beige, top in superficie solida e lavatrice e asciugatrice affiancate
Immagine di una lavanderia multiuso country di medie dimensioni con lavello stile country, ante a filo, ante beige, top in superficie solida e lavatrice e asciugatrice affiancate

Andrew Pogue
Esempio di una sala lavanderia moderna di medie dimensioni con ante lisce, ante rosse, pareti bianche, lavatrice e asciugatrice affiancate, top in superficie solida, pavimento in gres porcellanato e pavimento nero
Esempio di una sala lavanderia moderna di medie dimensioni con ante lisce, ante rosse, pareti bianche, lavatrice e asciugatrice affiancate, top in superficie solida, pavimento in gres porcellanato e pavimento nero

Esempio di una sala lavanderia classica di medie dimensioni con lavello stile country, ante in stile shaker, ante bianche, pareti bianche, lavatrice e asciugatrice affiancate, top in superficie solida e pavimento in legno verniciato

Ispirazione per una sala lavanderia design di medie dimensioni con lavello sottopiano, ante lisce, top in superficie solida, pavimento in gres porcellanato, lavatrice e asciugatrice affiancate, ante in legno scuro e pareti beige

Idee per un grande ripostiglio-lavanderia classico con nessun'anta, ante bianche, top in superficie solida, pareti verdi, pavimento in legno massello medio, lavatrice e asciugatrice affiancate e pavimento marrone

Contractor: Schaub Construction
Interior Designer: Jessica Risko Smith Interior Design
Photographer: Lepere Studio
Ispirazione per una sala lavanderia tradizionale di medie dimensioni con lavello sottopiano, ante con riquadro incassato, ante grigie, top in superficie solida, paraspruzzi nero, paraspruzzi in ardesia, pareti bianche, pavimento con piastrelle in ceramica, pavimento grigio e top nero
Ispirazione per una sala lavanderia tradizionale di medie dimensioni con lavello sottopiano, ante con riquadro incassato, ante grigie, top in superficie solida, paraspruzzi nero, paraspruzzi in ardesia, pareti bianche, pavimento con piastrelle in ceramica, pavimento grigio e top nero

Custom Built home designed to fit on an undesirable lot provided a great opportunity to think outside of the box with creating a large open concept living space with a kitchen, dining room, living room, and sitting area. This space has extra high ceilings with concrete radiant heat flooring and custom IKEA cabinetry throughout. The master suite sits tucked away on one side of the house while the other bedrooms are upstairs with a large flex space, great for a kids play area!
1.912 Foto di lavanderie con top in superficie solida e top in vetro riciclato
4