657 Foto di lavanderie con top in superficie solida e pareti bianche
Ordina per:Popolari oggi
161 - 180 di 657 foto

Constructed in two phases, this renovation, with a few small additions, touched nearly every room in this late ‘50’s ranch house. The owners raised their family within the original walls and love the house’s location, which is not far from town and also borders conservation land. But they didn’t love how chopped up the house was and the lack of exposure to natural daylight and views of the lush rear woods. Plus, they were ready to de-clutter for a more stream-lined look. As a result, KHS collaborated with them to create a quiet, clean design to support the lifestyle they aspire to in retirement.
To transform the original ranch house, KHS proposed several significant changes that would make way for a number of related improvements. Proposed changes included the removal of the attached enclosed breezeway (which had included a stair to the basement living space) and the two-car garage it partially wrapped, which had blocked vital eastern daylight from accessing the interior. Together the breezeway and garage had also contributed to a long, flush front façade. In its stead, KHS proposed a new two-car carport, attached storage shed, and exterior basement stair in a new location. The carport is bumped closer to the street to relieve the flush front facade and to allow access behind it to eastern daylight in a relocated rear kitchen. KHS also proposed a new, single, more prominent front entry, closer to the driveway to replace the former secondary entrance into the dark breezeway and a more formal main entrance that had been located much farther down the facade and curiously bordered the bedroom wing.
Inside, low ceilings and soffits in the primary family common areas were removed to create a cathedral ceiling (with rod ties) over a reconfigured semi-open living, dining, and kitchen space. A new gas fireplace serving the relocated dining area -- defined by a new built-in banquette in a new bay window -- was designed to back up on the existing wood-burning fireplace that continues to serve the living area. A shared full bath, serving two guest bedrooms on the main level, was reconfigured, and additional square footage was captured for a reconfigured master bathroom off the existing master bedroom. A new whole-house color palette, including new finishes and new cabinetry, complete the transformation. Today, the owners enjoy a fresh and airy re-imagining of their familiar ranch house.
Photos by Katie Hutchison
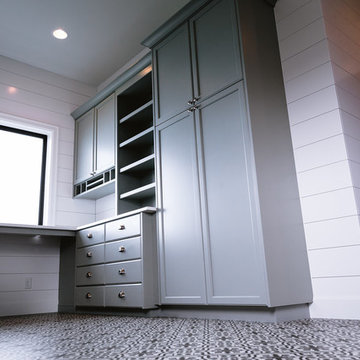
Esempio di una lavanderia minimalista di medie dimensioni con ante in stile shaker, ante grigie, top in superficie solida, pareti bianche, pavimento con piastrelle in ceramica, lavatrice e asciugatrice affiancate e pavimento multicolore
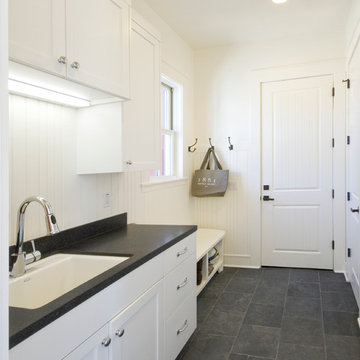
Ispirazione per una lavanderia multiuso country di medie dimensioni con lavello sottopiano, ante in stile shaker, ante bianche, top in superficie solida, pareti bianche, pavimento in ardesia e top nero
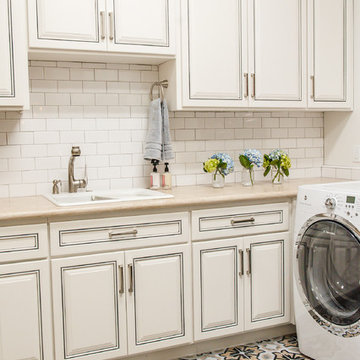
Red Egg Design Group | Fun and Bright Laundry Room with Subway Tile Backsplash, Solid Surface Countertops and Custom Floor Tiles. | Courtney Lively Photography
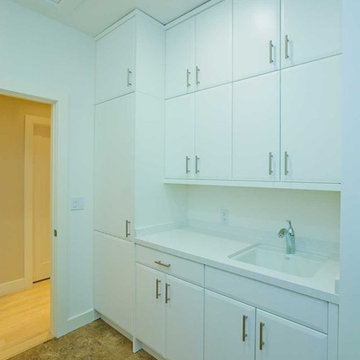
Immagine di una grande sala lavanderia design con lavello sottopiano, ante lisce, ante bianche, top in superficie solida, pareti bianche, pavimento con piastrelle in ceramica e lavatrice e asciugatrice affiancate
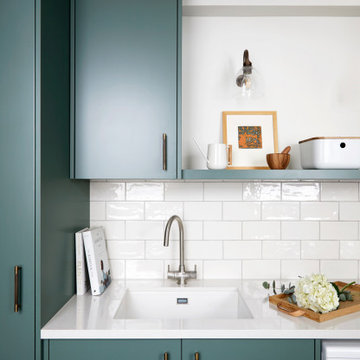
Esempio di una lavanderia multiuso contemporanea di medie dimensioni con lavello integrato, ante lisce, ante turchesi, top in superficie solida, paraspruzzi bianco, paraspruzzi in gres porcellanato, pareti bianche, pavimento in gres porcellanato, lavatrice e asciugatrice affiancate, pavimento beige e top bianco
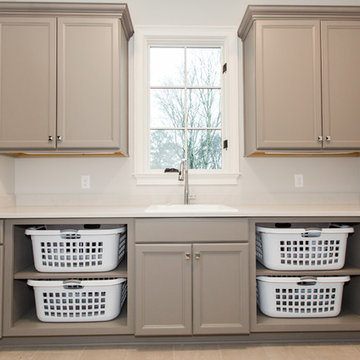
Ispirazione per una sala lavanderia minimal di medie dimensioni con lavello da incasso, ante con riquadro incassato, ante grigie, top in superficie solida, pareti bianche, pavimento beige e top beige
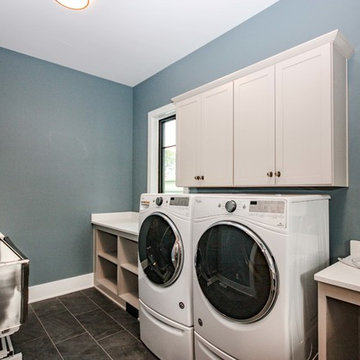
There is a lot of storage space throughout the room. The white large washer and dryer even lends a modern taste to the room.
Photos By: Thomas Graham

Located in Monterey Park, CA, the project included complete renovation and addition of a 2nd floor loft and deck. The previous house was a traditional style and was converted into an Art Moderne house with shed roofs. The 2,312 square foot house features 3 bedrooms, 3.5 baths, and upstairs loft. The 400 square foot garage was increased and repositioned for the renovation.
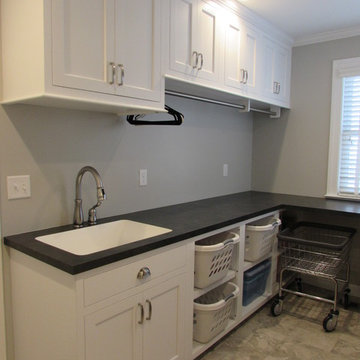
Talon Construction residential whole house remodeling project in Frederick, MD 21702 with a new kitchen and fully functional laundry room
Ispirazione per una sala lavanderia classica di medie dimensioni con lavello sottopiano, ante con riquadro incassato, ante bianche, top in superficie solida, pareti bianche, pavimento con piastrelle in ceramica, lavatrice e asciugatrice affiancate e top nero
Ispirazione per una sala lavanderia classica di medie dimensioni con lavello sottopiano, ante con riquadro incassato, ante bianche, top in superficie solida, pareti bianche, pavimento con piastrelle in ceramica, lavatrice e asciugatrice affiancate e top nero
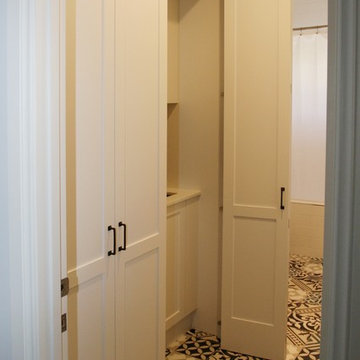
Immagine di una lavanderia multiuso stile shabby di medie dimensioni con ante in stile shaker, ante bianche, top in superficie solida, pareti bianche, pavimento con piastrelle in ceramica, lavello sottopiano, lavasciuga, pavimento multicolore e top bianco
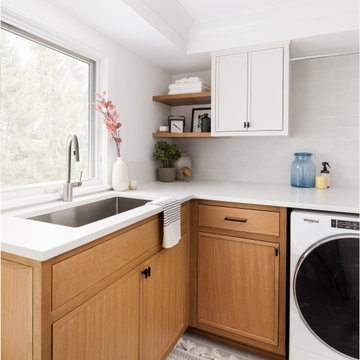
Esempio di una lavanderia multiuso tradizionale di medie dimensioni con lavello da incasso, ante a filo, ante bianche, top in superficie solida, pareti bianche, lavatrice e asciugatrice affiancate, pavimento grigio e top bianco
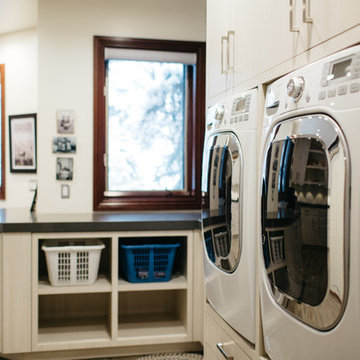
Foto di una grande lavanderia multiuso chic con ante lisce, ante bianche, top in superficie solida, pareti bianche e lavatrice e asciugatrice affiancate
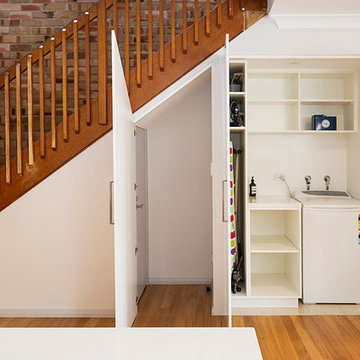
Foto di una piccola sala lavanderia minimal con ante bianche, top in superficie solida, pareti bianche, pavimento in legno massello medio, lavatrice e asciugatrice nascoste, pavimento marrone e top bianco
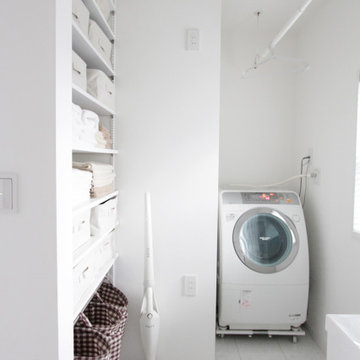
白で統一された、快適清潔ランドリールームは部屋干し可能な天吊りハンガー付きです。
明るい雰囲気になるよう、白でまとめました。タオルや下着を収納できる場所も作って頂きました。
Ispirazione per una lavanderia multiuso moderna di medie dimensioni con pareti bianche, pavimento bianco, lavello integrato, nessun'anta, ante bianche, top in superficie solida, pavimento in gres porcellanato, lavatrice e asciugatrice affiancate e top bianco
Ispirazione per una lavanderia multiuso moderna di medie dimensioni con pareti bianche, pavimento bianco, lavello integrato, nessun'anta, ante bianche, top in superficie solida, pavimento in gres porcellanato, lavatrice e asciugatrice affiancate e top bianco

Idee per una piccola lavanderia multiuso tradizionale con lavello sottopiano, nessun'anta, ante bianche, top in superficie solida, pareti bianche, pavimento in terracotta, lavatrice e asciugatrice affiancate, pavimento multicolore e top bianco
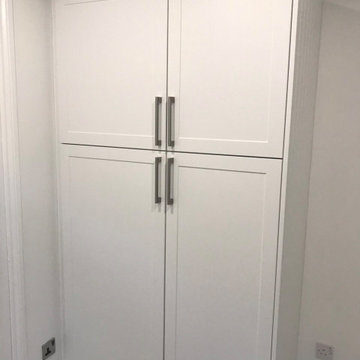
Utility room storage
Immagine di una piccola sala lavanderia classica con lavello a vasca singola, ante in stile shaker, ante bianche, top in superficie solida, pareti bianche, pavimento in vinile, lavatrice e asciugatrice affiancate, pavimento beige e top bianco
Immagine di una piccola sala lavanderia classica con lavello a vasca singola, ante in stile shaker, ante bianche, top in superficie solida, pareti bianche, pavimento in vinile, lavatrice e asciugatrice affiancate, pavimento beige e top bianco
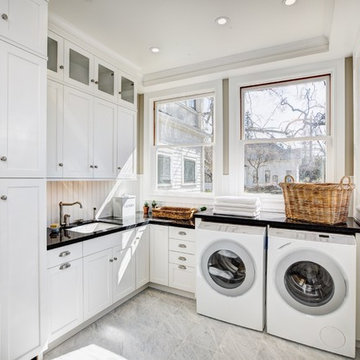
Foto di una sala lavanderia minimal con ante con riquadro incassato, ante bianche, top in superficie solida, pareti bianche, pavimento con piastrelle in ceramica, lavatrice e asciugatrice affiancate e lavello sottopiano
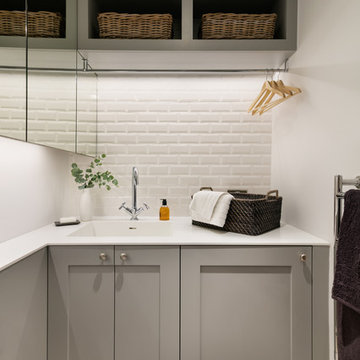
Foto di una piccola lavanderia con lavello da incasso, ante con riquadro incassato, ante grigie, top in superficie solida, pareti bianche, parquet chiaro e lavatrice e asciugatrice nascoste
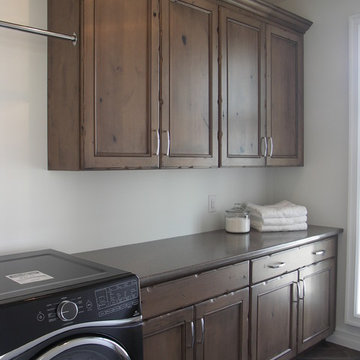
Cabinetry: DeWils Custom Cabinetry
Doorstyle: Nottingham
Species: Knotty Alder
Finish: Sandstone w/ black glaze
Distressed
Immagine di una sala lavanderia chic con ante con riquadro incassato, ante in legno bruno, top in superficie solida, pareti bianche, parquet scuro, lavatrice e asciugatrice affiancate e pavimento marrone
Immagine di una sala lavanderia chic con ante con riquadro incassato, ante in legno bruno, top in superficie solida, pareti bianche, parquet scuro, lavatrice e asciugatrice affiancate e pavimento marrone
657 Foto di lavanderie con top in superficie solida e pareti bianche
9