90 Foto di lavanderie con top in saponaria e top nero
Filtra anche per:
Budget
Ordina per:Popolari oggi
41 - 60 di 90 foto
1 di 3

Foto di una piccola sala lavanderia minimalista con lavello a vasca singola, ante lisce, ante in legno chiaro, top in saponaria, paraspruzzi multicolore, paraspruzzi in gres porcellanato, pareti beige, pavimento in legno massello medio, lavasciuga, pavimento marrone e top nero

This new home was built on an old lot in Dallas, TX in the Preston Hollow neighborhood. The new home is a little over 5,600 sq.ft. and features an expansive great room and a professional chef’s kitchen. This 100% brick exterior home was built with full-foam encapsulation for maximum energy performance. There is an immaculate courtyard enclosed by a 9' brick wall keeping their spool (spa/pool) private. Electric infrared radiant patio heaters and patio fans and of course a fireplace keep the courtyard comfortable no matter what time of year. A custom king and a half bed was built with steps at the end of the bed, making it easy for their dog Roxy, to get up on the bed. There are electrical outlets in the back of the bathroom drawers and a TV mounted on the wall behind the tub for convenience. The bathroom also has a steam shower with a digital thermostatic valve. The kitchen has two of everything, as it should, being a commercial chef's kitchen! The stainless vent hood, flanked by floating wooden shelves, draws your eyes to the center of this immaculate kitchen full of Bluestar Commercial appliances. There is also a wall oven with a warming drawer, a brick pizza oven, and an indoor churrasco grill. There are two refrigerators, one on either end of the expansive kitchen wall, making everything convenient. There are two islands; one with casual dining bar stools, as well as a built-in dining table and another for prepping food. At the top of the stairs is a good size landing for storage and family photos. There are two bedrooms, each with its own bathroom, as well as a movie room. What makes this home so special is the Casita! It has its own entrance off the common breezeway to the main house and courtyard. There is a full kitchen, a living area, an ADA compliant full bath, and a comfortable king bedroom. It’s perfect for friends staying the weekend or in-laws staying for a month.
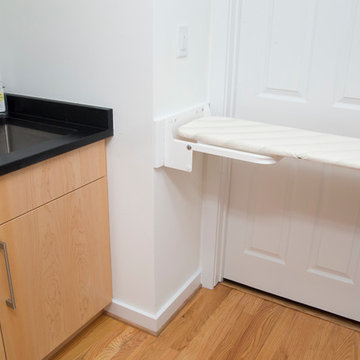
Marilyn Peryer Style House Photography
Immagine di una piccola sala lavanderia contemporanea con lavello sottopiano, ante lisce, ante in legno chiaro, top in saponaria, pareti bianche, pavimento in legno massello medio, lavatrice e asciugatrice affiancate, pavimento arancione e top nero
Immagine di una piccola sala lavanderia contemporanea con lavello sottopiano, ante lisce, ante in legno chiaro, top in saponaria, pareti bianche, pavimento in legno massello medio, lavatrice e asciugatrice affiancate, pavimento arancione e top nero

True to the home's form, everything in the laundry room is oriented to take advantage of the view outdoors. The reclaimed brick floors seen in the pantry and soapstone countertops from the kitchen are repeated here alongside workhorse features like an apron-front sink, individual pullout baskets for each persons laundry, and plenty of hanging, drying, and storage space. A custom-built table on casters can be used for folding clothes and also rolled out to the adjoining porch when entertaining. A vertical shiplap accent wall and café curtains bring flair to the workspace.
................................................................................................................................................................................................................
.......................................................................................................
Design Resources:
CONTRACTOR Parkinson Building Group INTERIOR DESIGN Mona Thompson , Providence Design ACCESSORIES, BEDDING, FURNITURE, LIGHTING, MIRRORS AND WALLPAPER Providence Design APPLIANCES Metro Appliances & More ART Providence Design and Tanya Sweetin CABINETRY Duke Custom Cabinetry COUNTERTOPS Triton Stone Group OUTDOOR FURNISHINGS Antique Brick PAINT Benjamin Moore and Sherwin Williams PAINTING (DECORATIVE) Phinality Design RUGS Hadidi Rug Gallery and ProSource of Little Rock TILE ProSource of Little Rock WINDOWS Lumber One Home Center WINDOW COVERINGS Mountjoy’s Custom Draperies PHOTOGRAPHY Rett Peek
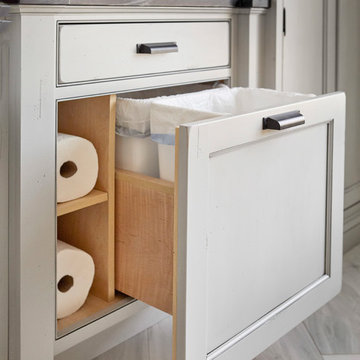
Susan Brenner
Immagine di una grande sala lavanderia country con lavello stile country, ante con riquadro incassato, ante grigie, top in saponaria, pareti bianche, pavimento in gres porcellanato, lavatrice e asciugatrice affiancate, pavimento grigio e top nero
Immagine di una grande sala lavanderia country con lavello stile country, ante con riquadro incassato, ante grigie, top in saponaria, pareti bianche, pavimento in gres porcellanato, lavatrice e asciugatrice affiancate, pavimento grigio e top nero
Esempio di una lavanderia multiuso classica di medie dimensioni con lavello sottopiano, ante in stile shaker, ante bianche, top in saponaria, pareti blu, pavimento in gres porcellanato, lavatrice e asciugatrice affiancate, pavimento marrone e top nero
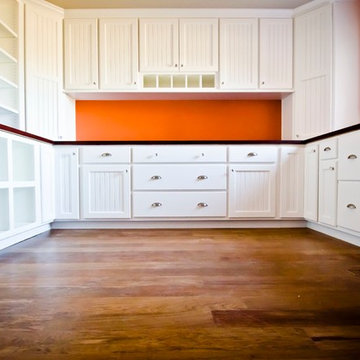
Jana Bussanich
Esempio di una sala lavanderia classica di medie dimensioni con ante bianche, pareti arancioni, pavimento in legno massello medio, ante con bugna sagomata, top in saponaria, pavimento marrone e top nero
Esempio di una sala lavanderia classica di medie dimensioni con ante bianche, pareti arancioni, pavimento in legno massello medio, ante con bugna sagomata, top in saponaria, pavimento marrone e top nero
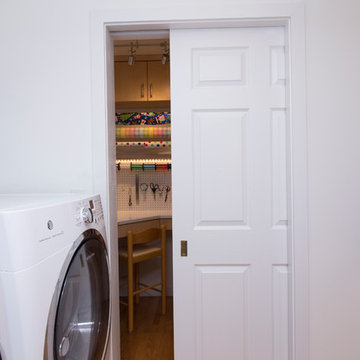
Marilyn Peryer Style House Photography
Esempio di una piccola sala lavanderia design con lavello sottopiano, ante lisce, ante in legno chiaro, top in saponaria, pareti bianche, pavimento in legno massello medio, lavatrice e asciugatrice affiancate, pavimento arancione e top nero
Esempio di una piccola sala lavanderia design con lavello sottopiano, ante lisce, ante in legno chiaro, top in saponaria, pareti bianche, pavimento in legno massello medio, lavatrice e asciugatrice affiancate, pavimento arancione e top nero
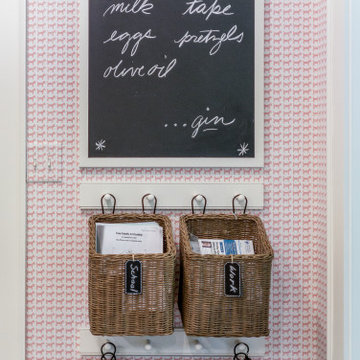
This 1790 farmhouse had received an addition to the historic ell in the 1970s, with a more recent renovation encompassing the kitchen and adding a small mudroom & laundry room in the ’90s. Unfortunately, as happens all too often, it had been done in a way that was architecturally inappropriate style of the home.
We worked within the available footprint to create “layers of implied time,” reinstating stylistic integrity and un-muddling the mistakes of more recent renovations.
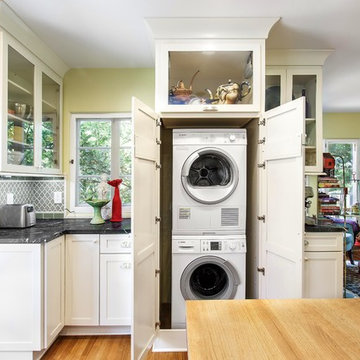
Ken Henry
Ispirazione per una lavanderia eclettica di medie dimensioni con lavello stile country, ante in stile shaker, ante bianche, top in saponaria, pavimento in legno massello medio e top nero
Ispirazione per una lavanderia eclettica di medie dimensioni con lavello stile country, ante in stile shaker, ante bianche, top in saponaria, pavimento in legno massello medio e top nero
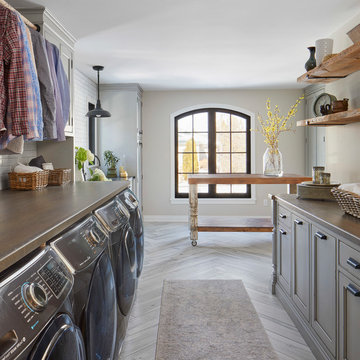
Susan Brenner
Idee per una grande sala lavanderia country con lavello stile country, ante con riquadro incassato, ante grigie, top in saponaria, pareti bianche, pavimento in gres porcellanato, lavatrice e asciugatrice affiancate, pavimento grigio e top nero
Idee per una grande sala lavanderia country con lavello stile country, ante con riquadro incassato, ante grigie, top in saponaria, pareti bianche, pavimento in gres porcellanato, lavatrice e asciugatrice affiancate, pavimento grigio e top nero
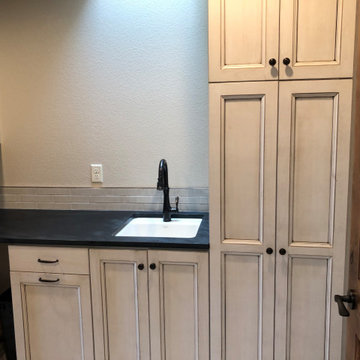
Ispirazione per una sala lavanderia country di medie dimensioni con lavello sottopiano, ante con riquadro incassato, ante bianche, top in saponaria, pareti grigie, pavimento in gres porcellanato, lavatrice e asciugatrice affiancate, pavimento multicolore e top nero
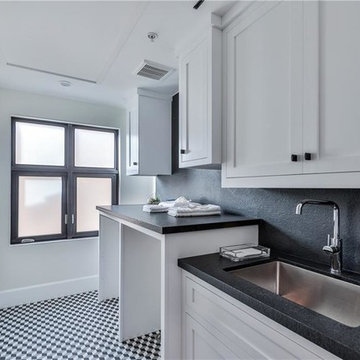
Idee per una sala lavanderia design di medie dimensioni con lavello sottopiano, pareti bianche, pavimento multicolore, ante in stile shaker, ante bianche, top in saponaria, top nero, pavimento con piastrelle in ceramica e lavatrice e asciugatrice affiancate
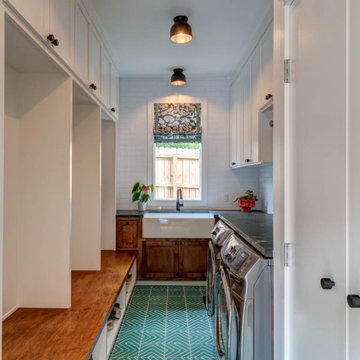
Cement tile floor, soapstone counters, custom cabinetry and mudroom
Immagine di una lavanderia multiuso minimal di medie dimensioni con ante in stile shaker, ante bianche, top in saponaria e top nero
Immagine di una lavanderia multiuso minimal di medie dimensioni con ante in stile shaker, ante bianche, top in saponaria e top nero

Immagine di una sala lavanderia tradizionale di medie dimensioni con lavello sottopiano, ante a filo, ante bianche, top in saponaria, pareti bianche, parquet scuro, lavatrice e asciugatrice affiancate, pavimento marrone e top nero

This sun-shiny laundry room has old world charm thanks to the soapstone counters and brick backsplash with wall mounted faucet.
Idee per una sala lavanderia tradizionale di medie dimensioni con lavello stile country, ante con riquadro incassato, ante bianche, top in saponaria, paraspruzzi multicolore, paraspruzzi in mattoni, pareti grigie, pavimento in marmo, lavatrice e asciugatrice a colonna, pavimento bianco, top nero, travi a vista e boiserie
Idee per una sala lavanderia tradizionale di medie dimensioni con lavello stile country, ante con riquadro incassato, ante bianche, top in saponaria, paraspruzzi multicolore, paraspruzzi in mattoni, pareti grigie, pavimento in marmo, lavatrice e asciugatrice a colonna, pavimento bianco, top nero, travi a vista e boiserie
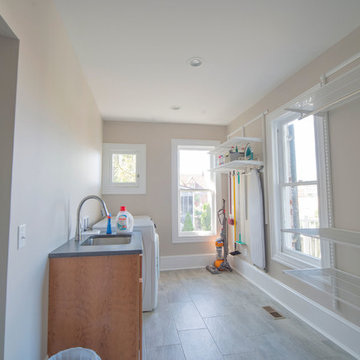
Caitlin Funkhouser Photography
Immagine di una sala lavanderia design di medie dimensioni con lavello sottopiano, ante in stile shaker, ante in legno scuro, top in saponaria, paraspruzzi bianco, paraspruzzi in gres porcellanato, pavimento in gres porcellanato, pavimento grigio, top nero, pareti beige e lavatrice e asciugatrice affiancate
Immagine di una sala lavanderia design di medie dimensioni con lavello sottopiano, ante in stile shaker, ante in legno scuro, top in saponaria, paraspruzzi bianco, paraspruzzi in gres porcellanato, pavimento in gres porcellanato, pavimento grigio, top nero, pareti beige e lavatrice e asciugatrice affiancate
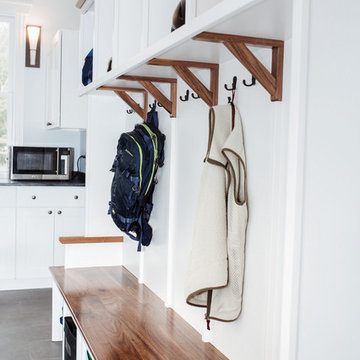
Esempio di una lavanderia multiuso classica con lavello sottopiano, ante in stile shaker, ante bianche, top in saponaria, pavimento in gres porcellanato, lavatrice e asciugatrice affiancate e top nero
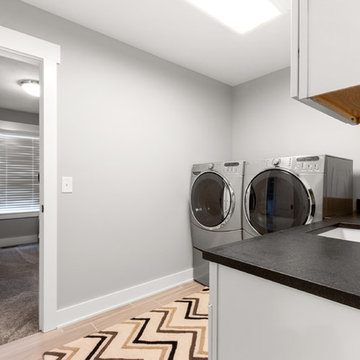
Ispirazione per una sala lavanderia stile americano di medie dimensioni con lavello sottopiano, ante con riquadro incassato, ante grigie, top in saponaria, pareti grigie, pavimento in gres porcellanato, lavatrice e asciugatrice affiancate, pavimento beige e top nero
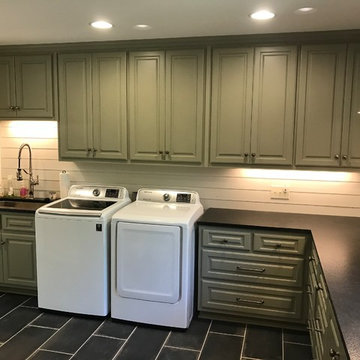
Ispirazione per una grande sala lavanderia chic con lavello sottopiano, ante con bugna sagomata, ante verdi, pareti bianche, lavatrice e asciugatrice affiancate, pavimento nero, top nero e top in saponaria
90 Foto di lavanderie con top in saponaria e top nero
3