280 Foto di lavanderie con top in saponaria e top in vetro riciclato
Filtra anche per:
Budget
Ordina per:Popolari oggi
241 - 260 di 280 foto
1 di 3
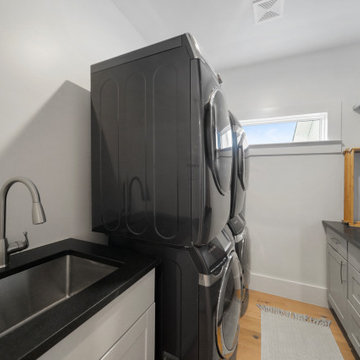
Laundry room equipped with two stacks of washers and dryers.
Immagine di una lavanderia stile americano con lavello sottopiano, ante in stile shaker, ante grigie, top in saponaria, pavimento in vinile, lavatrice e asciugatrice a colonna e top nero
Immagine di una lavanderia stile americano con lavello sottopiano, ante in stile shaker, ante grigie, top in saponaria, pavimento in vinile, lavatrice e asciugatrice a colonna e top nero
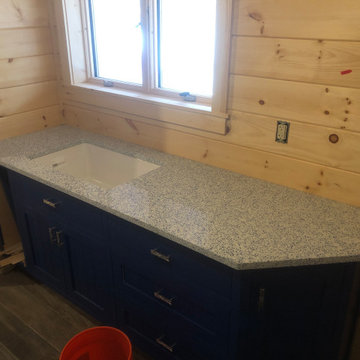
Esempio di un'ampia sala lavanderia tradizionale con lavello sottopiano, ante con riquadro incassato, ante blu, top in vetro riciclato, lavatrice e asciugatrice affiancate e top blu
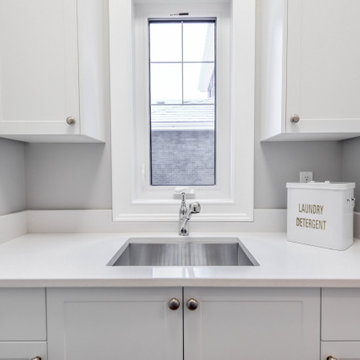
Modern Laundry Space
Immagine di una sala lavanderia minimalista con lavello sottopiano, ante bianche, top in saponaria, lavatrice e asciugatrice affiancate e top bianco
Immagine di una sala lavanderia minimalista con lavello sottopiano, ante bianche, top in saponaria, lavatrice e asciugatrice affiancate e top bianco
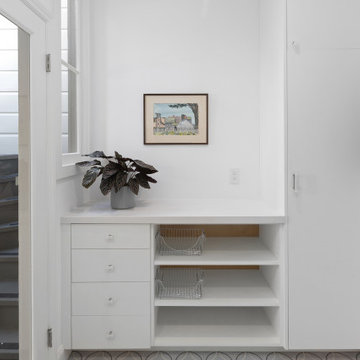
A white laundry room and mudroom creates the perfect space to drop items as you come in the door. Two levels of wall pegs (for adults and children) allows everyone to help maintain a tidy home. Shoe storage with metal baskets keeps shoes corralled. Drawers and cabinets hold cleaning supplies.
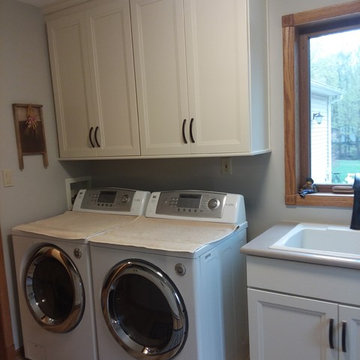
Check out these kitchen updates designed by Jennifer Williams of @VonTobelMichiganCity. The homeowner decided on KraftMaid Vantage all plywood cabinetry with the Shepparton Maple door style and a slab drawer front. The color is a custom match from Benjamin Moore Niveous OC-36. The kitchen backsplash is American Olean Bordeaux Cream with Mangos Bristol Wind accent. The new laundry sink is a Mustee 10CBT in Biscuit, & the countertops are Caesarstone Urban Safari with a half bullnose edge.
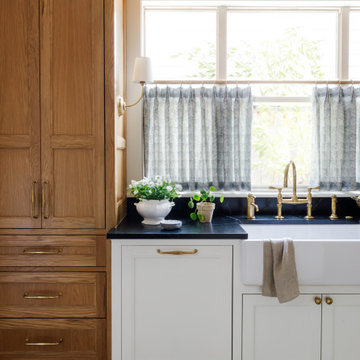
Full Kitchen Remodel, Custom Built Cabinets, Tile Backsplash, Countertops, Paint, Stain, Plumbing, Electrical, Wood Floor Install, Electrical Fixture Install, Plumbing Fixture Install
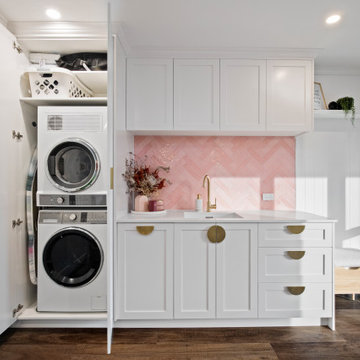
Idee per una lavanderia multiuso moderna di medie dimensioni con lavello a vasca singola, top in saponaria, paraspruzzi rosa, paraspruzzi con piastrelle a mosaico, pareti bianche, pavimento in laminato, lavatrice e asciugatrice a colonna, pavimento marrone, top bianco, soffitto in legno e pareti in legno
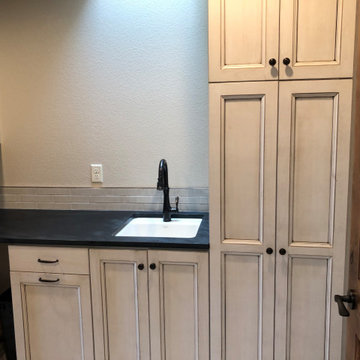
Ispirazione per una sala lavanderia country di medie dimensioni con lavello sottopiano, ante con riquadro incassato, ante bianche, top in saponaria, pareti grigie, pavimento in gres porcellanato, lavatrice e asciugatrice affiancate, pavimento multicolore e top nero
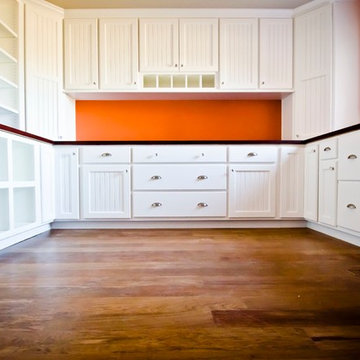
Jana Bussanich
Esempio di una sala lavanderia classica di medie dimensioni con ante bianche, pareti arancioni, pavimento in legno massello medio, ante con bugna sagomata, top in saponaria, pavimento marrone e top nero
Esempio di una sala lavanderia classica di medie dimensioni con ante bianche, pareti arancioni, pavimento in legno massello medio, ante con bugna sagomata, top in saponaria, pavimento marrone e top nero
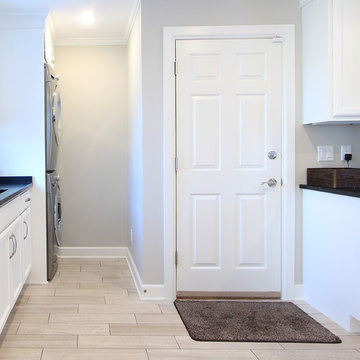
A stacked washer and dryer were tucked into a corner of the room to open the floor plan for more pantry storage for the kitchen. A drop zone was added by the door into the garage. Classic white flat panel cabinets pair great with soapstone countertops and grey painted walls. Limestone tile floor mimics the look of wood.
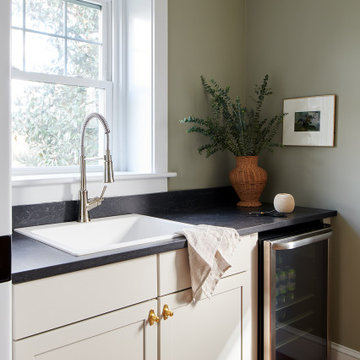
Modern but classic refined space perfect for the 1920s colonial style home.
Esempio di una piccola sala lavanderia chic con lavello da incasso, ante con riquadro incassato, ante beige, top in saponaria, pareti verdi, pavimento in terracotta, lavatrice e asciugatrice a colonna, pavimento arancione e top nero
Esempio di una piccola sala lavanderia chic con lavello da incasso, ante con riquadro incassato, ante beige, top in saponaria, pareti verdi, pavimento in terracotta, lavatrice e asciugatrice a colonna, pavimento arancione e top nero
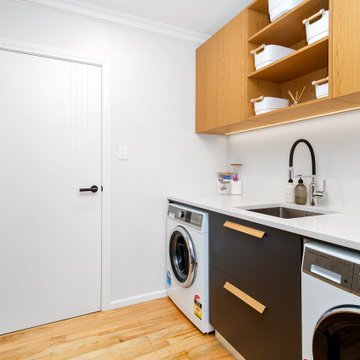
Ispirazione per una lavanderia contemporanea di medie dimensioni con lavello sottopiano, ante in legno chiaro, top in saponaria, pareti bianche, parquet chiaro, pavimento marrone e top bianco
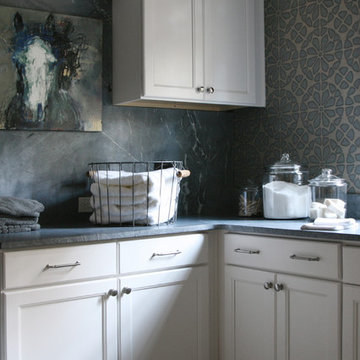
Soapstone is becoming increasingly popular for countertops. Check out our stock of this natural stone and see it installed. This laundry room was at the Atlanta Homes & Lifestyles Holiday Home. It was designed by Bryan Patrick Flynn. Thanks to Construction Resources, Inc. for the photos from Barbara Brown. Material from Levantina, fabrication by Atlanta Kitchen.

Jarrett Design is grateful for repeat clients, especially when they have impeccable taste.
In this case, we started with their guest bath. An antique-inspired, hand-pegged vanity from our Nest collection, in hand-planed quarter-sawn cherry with metal capped feet, sets the tone. Calcutta Gold marble warms the room while being complimented by a white marble top and traditional backsplash. Polished nickel fixtures, lighting, and hardware selected by the client add elegance. A special bathroom for special guests.
Next on the list were the laundry area, bar and fireplace. The laundry area greets those who enter through the casual back foyer of the home. It also backs up to the kitchen and breakfast nook. The clients wanted this area to be as beautiful as the other areas of the home and the visible washer and dryer were detracting from their vision. They also were hoping to allow this area to serve double duty as a buffet when they were entertaining. So, the decision was made to hide the washer and dryer with pocket doors. The new cabinetry had to match the existing wall cabinets in style and finish, which is no small task. Our Nest artist came to the rescue. A five-piece soapstone sink and distressed counter top complete the space with a nod to the past.
Our clients wished to add a beverage refrigerator to the existing bar. The wall cabinets were kept in place again. Inspired by a beloved antique corner cupboard also in this sitting room, we decided to use stained cabinetry for the base and refrigerator panel. Soapstone was used for the top and new fireplace surround, bringing continuity from the nearby back foyer.
Last, but definitely not least, the kitchen, banquette and powder room were addressed. The clients removed a glass door in lieu of a wide window to create a cozy breakfast nook featuring a Nest banquette base and table. Brackets for the bench were designed in keeping with the traditional details of the home. A handy drawer was incorporated. The double vase pedestal table with breadboard ends seats six comfortably.
The powder room was updated with another antique reproduction vanity and beautiful vessel sink.
While the kitchen was beautifully done, it was showing its age and functional improvements were desired. This room, like the laundry room, was a project that included existing cabinetry mixed with matching new cabinetry. Precision was necessary. For better function and flow, the cooking surface was relocated from the island to the side wall. Instead of a cooktop with separate wall ovens, the clients opted for a pro style range. These design changes not only make prepping and cooking in the space much more enjoyable, but also allow for a wood hood flanked by bracketed glass cabinets to act a gorgeous focal point. Other changes included removing a small desk in lieu of a dresser style counter height base cabinet. This provided improved counter space and storage. The new island gave better storage, uninterrupted counter space and a perch for the cook or company. Calacatta Gold quartz tops are complimented by a natural limestone floor. A classic apron sink and faucet along with thoughtful cabinetry details are the icing on the cake. Don’t miss the clients’ fabulous collection of serving and display pieces! We told you they have impeccable taste!

This unique space is loaded with amenities devoted to pampering four-legged family members, including an island for brushing, built-in water fountain, and hideaway food dish holders.
Foto di una lavanderia multiuso tradizionale di medie dimensioni con lavello sottopiano, ante in stile shaker, ante bianche, top in saponaria, pareti blu, pavimento in gres porcellanato, lavatrice e asciugatrice affiancate, pavimento marrone e top nero
Esempio di una lavanderia multiuso chic di medie dimensioni con lavello sottopiano, ante in stile shaker, ante bianche, top in saponaria, pareti blu, pavimento in gres porcellanato, lavatrice e asciugatrice affiancate, pavimento marrone e top nero
Esempio di una lavanderia multiuso classica di medie dimensioni con lavello sottopiano, ante in stile shaker, ante bianche, top in saponaria, pareti blu, pavimento in gres porcellanato, lavatrice e asciugatrice affiancate, pavimento marrone e top nero
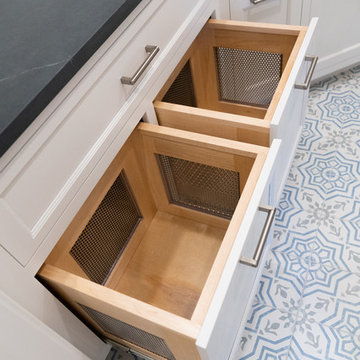
Ispirazione per una sala lavanderia chic di medie dimensioni con lavello sottopiano, ante con riquadro incassato, ante bianche, top in saponaria, pavimento in vinile, lavatrice e asciugatrice a colonna, pavimento multicolore e top grigio

View of Laundry room with built-in soapstone folding counter above storage for industrial style rolling laundry carts and hampers. Space for hang drying above. Laundry features two stacked washer / dryer sets. Painted ship-lap walls with decorative raw concrete floor tiles. Built-in pull down ironing board between the washers / dryers.
280 Foto di lavanderie con top in saponaria e top in vetro riciclato
13