396 Foto di lavanderie con top in saponaria e top in pietra calcarea
Filtra anche per:
Budget
Ordina per:Popolari oggi
101 - 120 di 396 foto
1 di 3
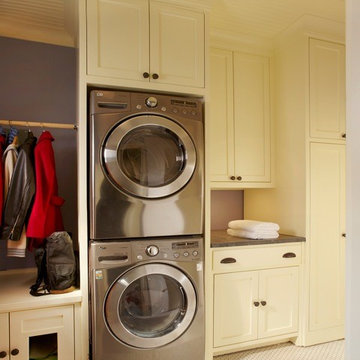
Immagine di una piccola lavanderia multiuso classica con ante in stile shaker, ante bianche, top in saponaria, pareti grigie, pavimento con piastrelle in ceramica e lavatrice e asciugatrice a colonna
Idee per una lavanderia multiuso chic di medie dimensioni con lavello sottopiano, ante in stile shaker, ante bianche, top in saponaria, pareti blu, pavimento in gres porcellanato, lavatrice e asciugatrice affiancate, pavimento marrone e top nero
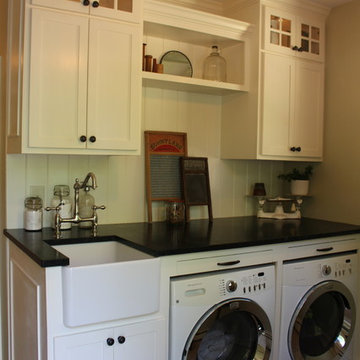
Taryn DeVincent
Idee per una piccola lavanderia country con lavello stile country, ante con riquadro incassato, ante bianche, top in saponaria, pareti verdi, pavimento in travertino, lavatrice e asciugatrice affiancate e pavimento beige
Idee per una piccola lavanderia country con lavello stile country, ante con riquadro incassato, ante bianche, top in saponaria, pareti verdi, pavimento in travertino, lavatrice e asciugatrice affiancate e pavimento beige

Foto di una lavanderia multiuso classica di medie dimensioni con lavello sottopiano, ante bianche, top in saponaria, pareti beige, pavimento in gres porcellanato, lavatrice e asciugatrice affiancate e ante con bugna sagomata

A new layout was created in this mudroom/laundry room. The washer and dryer were stacked to make more room for white cabinets. A large single bowl undermount sink was added. Soapstone countertops were used and cabinets go to the ceiling.

Idee per una grande sala lavanderia classica con ante con bugna sagomata, ante verdi, lavatrice e asciugatrice affiancate, top nero, lavello sottopiano, pareti bianche, pavimento nero e top in saponaria

This new home was built on an old lot in Dallas, TX in the Preston Hollow neighborhood. The new home is a little over 5,600 sq.ft. and features an expansive great room and a professional chef’s kitchen. This 100% brick exterior home was built with full-foam encapsulation for maximum energy performance. There is an immaculate courtyard enclosed by a 9' brick wall keeping their spool (spa/pool) private. Electric infrared radiant patio heaters and patio fans and of course a fireplace keep the courtyard comfortable no matter what time of year. A custom king and a half bed was built with steps at the end of the bed, making it easy for their dog Roxy, to get up on the bed. There are electrical outlets in the back of the bathroom drawers and a TV mounted on the wall behind the tub for convenience. The bathroom also has a steam shower with a digital thermostatic valve. The kitchen has two of everything, as it should, being a commercial chef's kitchen! The stainless vent hood, flanked by floating wooden shelves, draws your eyes to the center of this immaculate kitchen full of Bluestar Commercial appliances. There is also a wall oven with a warming drawer, a brick pizza oven, and an indoor churrasco grill. There are two refrigerators, one on either end of the expansive kitchen wall, making everything convenient. There are two islands; one with casual dining bar stools, as well as a built-in dining table and another for prepping food. At the top of the stairs is a good size landing for storage and family photos. There are two bedrooms, each with its own bathroom, as well as a movie room. What makes this home so special is the Casita! It has its own entrance off the common breezeway to the main house and courtyard. There is a full kitchen, a living area, an ADA compliant full bath, and a comfortable king bedroom. It’s perfect for friends staying the weekend or in-laws staying for a month.
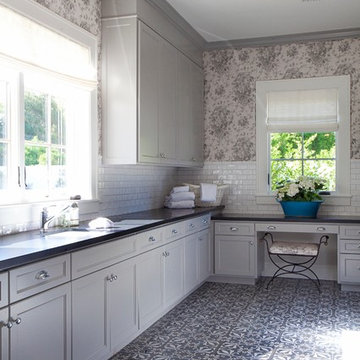
Amy E. Photography
Immagine di una grande sala lavanderia tradizionale con lavello sottopiano, ante con riquadro incassato, top in saponaria, pavimento con piastrelle in ceramica, lavatrice e asciugatrice affiancate, pavimento multicolore, ante grigie e pareti grigie
Immagine di una grande sala lavanderia tradizionale con lavello sottopiano, ante con riquadro incassato, top in saponaria, pavimento con piastrelle in ceramica, lavatrice e asciugatrice affiancate, pavimento multicolore, ante grigie e pareti grigie

MichaelChristiePhotography
Ispirazione per una sala lavanderia country di medie dimensioni con lavello sottopiano, ante in stile shaker, ante bianche, top in saponaria, pareti grigie, parquet scuro, lavatrice e asciugatrice a colonna, pavimento marrone e top grigio
Ispirazione per una sala lavanderia country di medie dimensioni con lavello sottopiano, ante in stile shaker, ante bianche, top in saponaria, pareti grigie, parquet scuro, lavatrice e asciugatrice a colonna, pavimento marrone e top grigio

Coming from the garage, this welcoming space greets the homeowners. An inviting splash of color and comfort, the built-in bench offers a place to take off your shoes. The tall cabinets flanking the bench offer generous storage for coats, jackets, and shoes.
Bob Narod, Photographer

The best of the present and past merge in this distinctive new design inspired by two classic all-American architectural styles. The roomy main floor includes a spacious living room, well-planned kitchen and dining area, large (15- by 15-foot) library and a handy mud room perfect for family living. Upstairs three family bedrooms await. The lower level features a family room, large home theater, billiards area and an exercise
room.
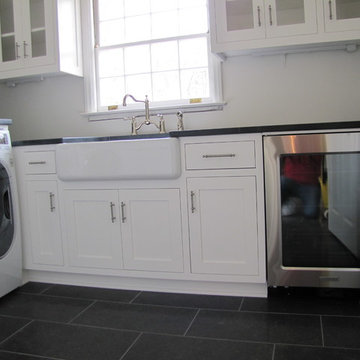
Not only ideal for laundry but also provides a beverage cooler for convenience for both kids and adults.
Foto di una lavanderia multiuso stile americano con lavello stile country, ante bianche, top in saponaria, pareti bianche, pavimento in gres porcellanato, lavatrice e asciugatrice affiancate e ante in stile shaker
Foto di una lavanderia multiuso stile americano con lavello stile country, ante bianche, top in saponaria, pareti bianche, pavimento in gres porcellanato, lavatrice e asciugatrice affiancate e ante in stile shaker
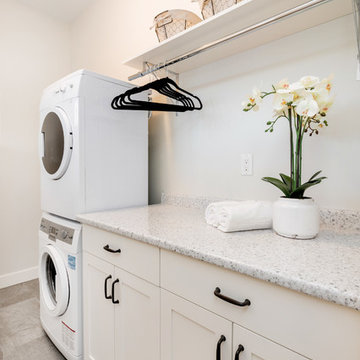
D & M Images
Idee per una piccola sala lavanderia tradizionale con ante in stile shaker, ante bianche, pareti grigie, pavimento in vinile, lavatrice e asciugatrice a colonna, top in pietra calcarea e pavimento beige
Idee per una piccola sala lavanderia tradizionale con ante in stile shaker, ante bianche, pareti grigie, pavimento in vinile, lavatrice e asciugatrice a colonna, top in pietra calcarea e pavimento beige
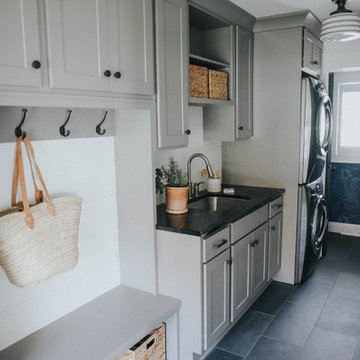
Quarry Road +
QUARRY ROAD
We transformed this 1980’s Colonial eyesore into a beautiful, light-filled home that's completely family friendly. Opening up the floor plan eased traffic flow and replacing dated details with timeless furnishings and finishes created a clean, classic, modern take on 'farmhouse' style. All cabinetry, fireplace and beam details were designed and handcrafted by Teaselwood Design.
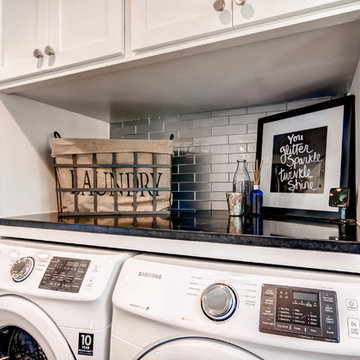
This laundry room originally had one awkward cabinet that was difficult to use. We used the entire wall to create more storage and to give the appliances a built-in look.

A country house boot room designed to complement a Flemish inspired bespoke kitchen in the same property. The doors and drawers were set back within the frame to add detail, and the sink was carved from basalt.
Primary materials: Hand painted tulipwood, Italian basalt, lost wax cast ironmongery.

This laundry Room celebrates the act of service with vaulted ceiling, desk area and plenty of work surface laundry folding and crafts.
Photo by Reed brown
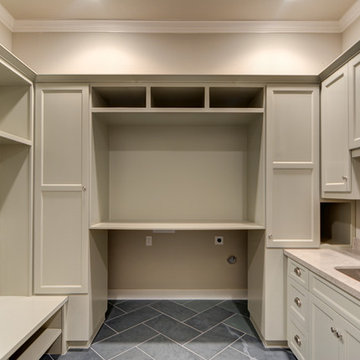
Large laundry room with built in cubbies, slate floor layed in a herringbone pattern to add style. Limestone countertops go perfectly with the Revere Pewter cabinets.
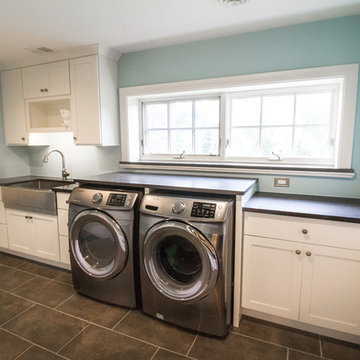
Immagine di una sala lavanderia chic di medie dimensioni con lavello stile country, ante in stile shaker, ante bianche, top in saponaria, pareti blu, pavimento con piastrelle in ceramica e lavatrice e asciugatrice affiancate
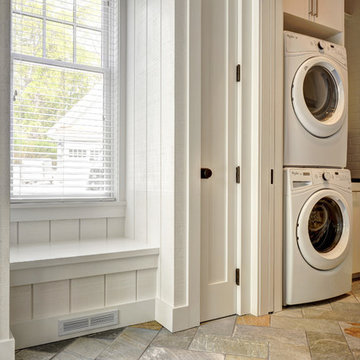
The Hamptons Collection Cove Hollow by Yankee Barn Homes
Mudroom/Laundry Room
Chris Foster Photography
Esempio di una sala lavanderia tradizionale di medie dimensioni con lavello sottopiano, ante lisce, ante bianche, top in saponaria, pareti bianche, pavimento in travertino e lavatrice e asciugatrice a colonna
Esempio di una sala lavanderia tradizionale di medie dimensioni con lavello sottopiano, ante lisce, ante bianche, top in saponaria, pareti bianche, pavimento in travertino e lavatrice e asciugatrice a colonna
396 Foto di lavanderie con top in saponaria e top in pietra calcarea
6