300 Foto di lavanderie con top in saponaria e top alla veneziana
Filtra anche per:
Budget
Ordina per:Popolari oggi
61 - 80 di 300 foto
1 di 3
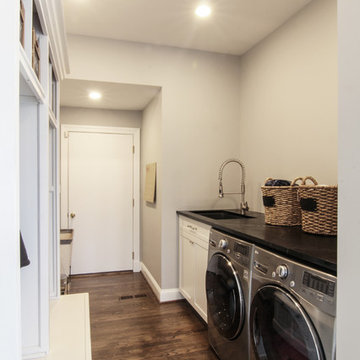
Design by Lauren Levant, Photography by Ettore Mormille
Idee per una lavanderia multiuso chic di medie dimensioni con lavello sottopiano, ante con riquadro incassato, ante bianche, top in saponaria, pareti grigie, parquet scuro e lavatrice e asciugatrice affiancate
Idee per una lavanderia multiuso chic di medie dimensioni con lavello sottopiano, ante con riquadro incassato, ante bianche, top in saponaria, pareti grigie, parquet scuro e lavatrice e asciugatrice affiancate

Simon Wood
Ispirazione per una grande sala lavanderia minimal con lavello a vasca singola, ante lisce, ante bianche, top alla veneziana, pareti bianche, pavimento in pietra calcarea, lavatrice e asciugatrice a colonna, pavimento beige e top bianco
Ispirazione per una grande sala lavanderia minimal con lavello a vasca singola, ante lisce, ante bianche, top alla veneziana, pareti bianche, pavimento in pietra calcarea, lavatrice e asciugatrice a colonna, pavimento beige e top bianco

This spacious laundry room off the kitchen with black soapstone countertops and white bead board paneling also serves as a mudroom.
Idee per una grande lavanderia multiuso chic con pareti verdi, pavimento beige, lavello sottopiano, ante con riquadro incassato, ante in legno scuro, top in saponaria, pavimento in pietra calcarea, lavatrice e asciugatrice affiancate e top nero
Idee per una grande lavanderia multiuso chic con pareti verdi, pavimento beige, lavello sottopiano, ante con riquadro incassato, ante in legno scuro, top in saponaria, pavimento in pietra calcarea, lavatrice e asciugatrice affiancate e top nero

Ispirazione per una sala lavanderia chic di medie dimensioni con lavello stile country, ante con riquadro incassato, ante bianche, top in saponaria, pareti multicolore, pavimento con piastrelle in ceramica, lavatrice e asciugatrice affiancate, pavimento multicolore e top nero

Perfect Laundry Room for making laundry task seem pleasant! BM White Dove and SW Comfort Gray Barn Doors. Pewter Hardware. Construction by Borges Brooks Builders.
Fletcher Isaacs Photography
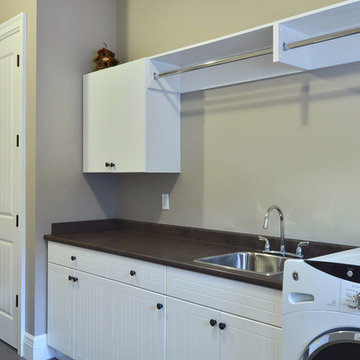
SeeVirtual Marketing & Photography
www.seevirtual360.com
Foto di una grande sala lavanderia chic con lavello da incasso, pareti beige, ante bianche, top in saponaria e lavatrice e asciugatrice affiancate
Foto di una grande sala lavanderia chic con lavello da incasso, pareti beige, ante bianche, top in saponaria e lavatrice e asciugatrice affiancate

A matching cabinet features one side with hidden storage, with the other open to provide seating. The bench is upholstered in soft bouclé, perfect for removing or putting on shoes. The hand-blown wall sconce is suspended by a leather strap above this bench, illuminating the space. The bench toss pillow made from wool fabric features a digital print that looks like marble, adding comfort to the area while echoing material elements throughout the house.

Ispirazione per una sala lavanderia design di medie dimensioni con lavello sottopiano, ante lisce, ante in legno chiaro, top in saponaria, pareti bianche, pavimento con piastrelle in ceramica, lavatrice e asciugatrice affiancate, pavimento multicolore e top nero

Transitional laundry room interior design in Austin, Texas.
Idee per una lavanderia tradizionale con top in saponaria, paraspruzzi in legno, lavatrice e asciugatrice a colonna, top nero e pareti in perlinato
Idee per una lavanderia tradizionale con top in saponaria, paraspruzzi in legno, lavatrice e asciugatrice a colonna, top nero e pareti in perlinato

With the original, unfinished laundry room located in the enclosed porch with plywood subflooring and bare shiplap on the walls, our client was ready for a change.
To create a functional size laundry/utility room, Blackline Renovations repurposed part of the enclosed porch and slightly expanded into the original kitchen footprint. With a small space to work with, form and function was paramount. Blackline Renovations’ creative solution involved carefully designing an efficient layout with accessible storage. The laundry room was thus designed with floor-to-ceiling cabinetry and a stacked washer/dryer to provide enough space for a folding station and drying area. The lower cabinet beneath the drying area was even customized to conceal and store a cat litter box. Every square inch was wisely utilized to maximize this small space.
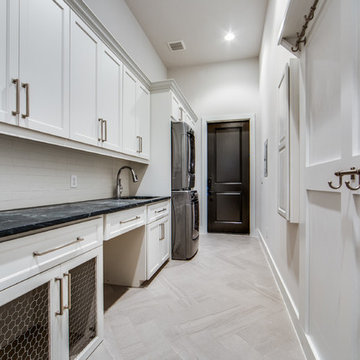
Shoot2Sell
Immagine di una sala lavanderia classica di medie dimensioni con lavello sottopiano, ante in stile shaker, ante bianche, top in saponaria, pareti grigie, pavimento in gres porcellanato, lavatrice e asciugatrice a colonna e pavimento grigio
Immagine di una sala lavanderia classica di medie dimensioni con lavello sottopiano, ante in stile shaker, ante bianche, top in saponaria, pareti grigie, pavimento in gres porcellanato, lavatrice e asciugatrice a colonna e pavimento grigio

Butler's Pantry between kitchen and dining room doubles as a Laundry room. Laundry machines are hidden behind doors. Leslie Schwartz Photography
Foto di una piccola lavanderia multiuso tradizionale con lavello a vasca singola, ante a filo, ante bianche, top in saponaria, pareti verdi, pavimento in legno massello medio, lavatrice e asciugatrice nascoste e top nero
Foto di una piccola lavanderia multiuso tradizionale con lavello a vasca singola, ante a filo, ante bianche, top in saponaria, pareti verdi, pavimento in legno massello medio, lavatrice e asciugatrice nascoste e top nero
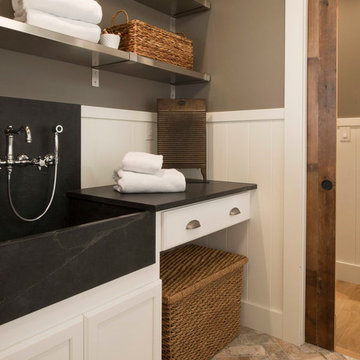
Photo by: Karr Bick Kitchen & Bath
Foto di una lavanderia chic di medie dimensioni con ante lisce, ante bianche, top in saponaria, pareti grigie, pavimento in mattoni, lavatrice e asciugatrice affiancate e lavello stile country
Foto di una lavanderia chic di medie dimensioni con ante lisce, ante bianche, top in saponaria, pareti grigie, pavimento in mattoni, lavatrice e asciugatrice affiancate e lavello stile country

The laundry room features Soapstone countertops and a basketweave travetine wainscot
Photo Credit: Bella Vita Photography
Ispirazione per una grande lavanderia multiuso country con lavello stile country, ante con riquadro incassato, ante bianche, top in saponaria, pareti beige, pavimento in legno massello medio, lavatrice e asciugatrice affiancate, pavimento marrone e top grigio
Ispirazione per una grande lavanderia multiuso country con lavello stile country, ante con riquadro incassato, ante bianche, top in saponaria, pareti beige, pavimento in legno massello medio, lavatrice e asciugatrice affiancate, pavimento marrone e top grigio
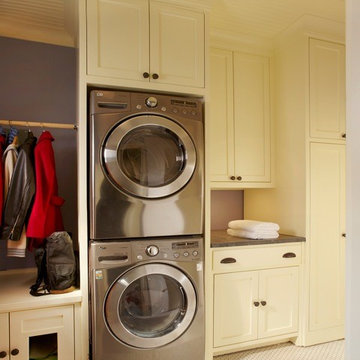
Immagine di una piccola lavanderia multiuso classica con ante in stile shaker, ante bianche, top in saponaria, pareti grigie, pavimento con piastrelle in ceramica e lavatrice e asciugatrice a colonna
Idee per una lavanderia multiuso chic di medie dimensioni con lavello sottopiano, ante in stile shaker, ante bianche, top in saponaria, pareti blu, pavimento in gres porcellanato, lavatrice e asciugatrice affiancate, pavimento marrone e top nero
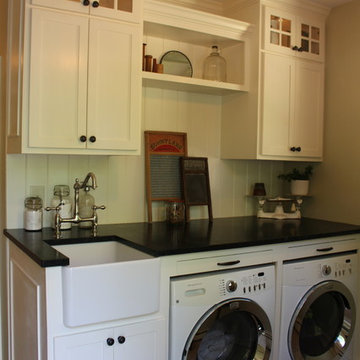
Taryn DeVincent
Idee per una piccola lavanderia country con lavello stile country, ante con riquadro incassato, ante bianche, top in saponaria, pareti verdi, pavimento in travertino, lavatrice e asciugatrice affiancate e pavimento beige
Idee per una piccola lavanderia country con lavello stile country, ante con riquadro incassato, ante bianche, top in saponaria, pareti verdi, pavimento in travertino, lavatrice e asciugatrice affiancate e pavimento beige

Foto di una lavanderia multiuso classica di medie dimensioni con lavello sottopiano, ante bianche, top in saponaria, pareti beige, pavimento in gres porcellanato, lavatrice e asciugatrice affiancate e ante con bugna sagomata

Idee per una grande sala lavanderia classica con ante con bugna sagomata, ante verdi, lavatrice e asciugatrice affiancate, top nero, lavello sottopiano, pareti bianche, pavimento nero e top in saponaria

This new home was built on an old lot in Dallas, TX in the Preston Hollow neighborhood. The new home is a little over 5,600 sq.ft. and features an expansive great room and a professional chef’s kitchen. This 100% brick exterior home was built with full-foam encapsulation for maximum energy performance. There is an immaculate courtyard enclosed by a 9' brick wall keeping their spool (spa/pool) private. Electric infrared radiant patio heaters and patio fans and of course a fireplace keep the courtyard comfortable no matter what time of year. A custom king and a half bed was built with steps at the end of the bed, making it easy for their dog Roxy, to get up on the bed. There are electrical outlets in the back of the bathroom drawers and a TV mounted on the wall behind the tub for convenience. The bathroom also has a steam shower with a digital thermostatic valve. The kitchen has two of everything, as it should, being a commercial chef's kitchen! The stainless vent hood, flanked by floating wooden shelves, draws your eyes to the center of this immaculate kitchen full of Bluestar Commercial appliances. There is also a wall oven with a warming drawer, a brick pizza oven, and an indoor churrasco grill. There are two refrigerators, one on either end of the expansive kitchen wall, making everything convenient. There are two islands; one with casual dining bar stools, as well as a built-in dining table and another for prepping food. At the top of the stairs is a good size landing for storage and family photos. There are two bedrooms, each with its own bathroom, as well as a movie room. What makes this home so special is the Casita! It has its own entrance off the common breezeway to the main house and courtyard. There is a full kitchen, a living area, an ADA compliant full bath, and a comfortable king bedroom. It’s perfect for friends staying the weekend or in-laws staying for a month.
300 Foto di lavanderie con top in saponaria e top alla veneziana
4