141 Foto di lavanderie con top in rame e top in cemento
Filtra anche per:
Budget
Ordina per:Popolari oggi
101 - 120 di 141 foto
1 di 3
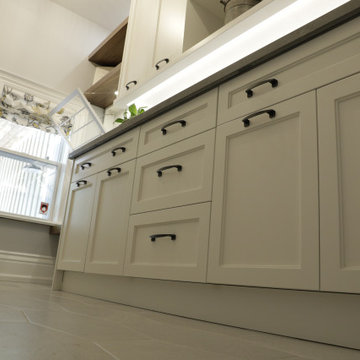
Kitchen and Laundry room renovation in Markham.
Foto di una lavanderia di medie dimensioni con lavello a vasca singola, ante bianche, top in cemento, pareti grigie, pavimento con piastrelle in ceramica, pavimento grigio e top grigio
Foto di una lavanderia di medie dimensioni con lavello a vasca singola, ante bianche, top in cemento, pareti grigie, pavimento con piastrelle in ceramica, pavimento grigio e top grigio
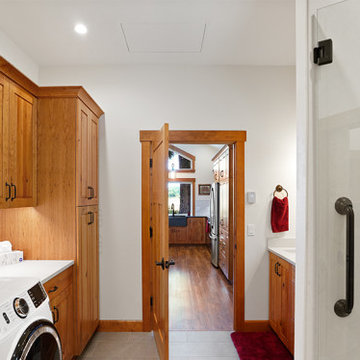
A local Corvallis family contacted G. Christianson Construction looking to build an accessory dwelling unit (commonly known as an ADU) for their parents. The family was seeking a rustic, cabin-like home with one bedroom, a generous closet, a craft room, a living-in-place-friendly bathroom with laundry, and a spacious great room for gathering. This 896-square-foot home is built only a few dozen feet from the main house on this property, making family visits quick and easy. Our designer, Anna Clink, planned the orientation of this home to capture the beautiful farm views to the West and South, with a back door that leads straight from the Kitchen to the main house. A second door exits onto the South-facing covered patio; a private and peaceful space for watching the sunrise or sunset in Corvallis. When standing at the center of the Kitchen island, a quick glance to the West gives a direct view of Mary’s Peak in the distance. The floor plan of this cabin allows for a circular path of travel (no dead-end rooms for a user to turn around in if they are using an assistive walking device). The Kitchen and Great Room lead into a Craft Room, which serves to buffer sound between it and the adjacent Bedroom. Through the Bedroom, one may exit onto the private patio, or continue through the Walk-in-Closet to the Bath & Laundry. The Bath & Laundry, in turn, open back into the Great Room. Wide doorways, clear maneuvering space in the Kitchen and bath, grab bars, and graspable hardware blend into the rustic charm of this new dwelling. Rustic Cherry raised panel cabinetry was used throughout the home, complimented by oiled bronze fixtures and lighting. The clients selected durable and low-maintenance quartz countertops, luxury vinyl plank flooring, porcelain tile, and cultured marble. The entire home is heated and cooled by two ductless mini-split units, and good indoor air quality is achieved with wall-mounted fresh air units.

Hidden Utility
Immagine di una sala lavanderia moderna di medie dimensioni con lavello da incasso, ante lisce, ante in legno chiaro, top in cemento, pavimento in cemento, lavatrice e asciugatrice nascoste, pavimento grigio, top nero, soffitto a volta e pannellatura
Immagine di una sala lavanderia moderna di medie dimensioni con lavello da incasso, ante lisce, ante in legno chiaro, top in cemento, pavimento in cemento, lavatrice e asciugatrice nascoste, pavimento grigio, top nero, soffitto a volta e pannellatura
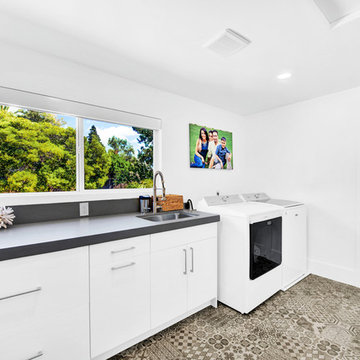
Immagine di una grande sala lavanderia contemporanea con lavello sottopiano, ante lisce, ante bianche, top in cemento, pareti bianche, pavimento con piastrelle in ceramica, lavatrice e asciugatrice affiancate, pavimento beige e top grigio
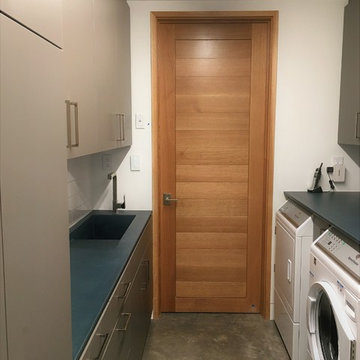
Ispirazione per una sala lavanderia minimal di medie dimensioni con lavello integrato, ante lisce, ante grigie, top in cemento, pareti bianche, pavimento in cemento, lavatrice e asciugatrice affiancate e pavimento grigio
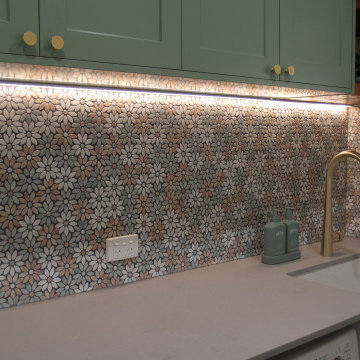
Ispirazione per una piccola lavanderia contemporanea con lavello stile country, ante in stile shaker, ante verdi, top in cemento, paraspruzzi con piastrelle a mosaico, pareti beige, parquet scuro, lavatrice e asciugatrice affiancate, pavimento marrone e top grigio
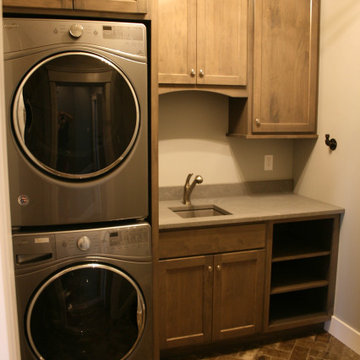
Esempio di una lavanderia american style con ante in stile shaker, ante beige e top in cemento
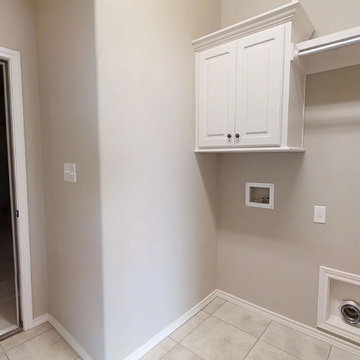
Immagine di una sala lavanderia tradizionale di medie dimensioni con ante con bugna sagomata, ante bianche, top in cemento, pareti beige, pavimento con piastrelle in ceramica, lavatrice e asciugatrice affiancate e pavimento beige
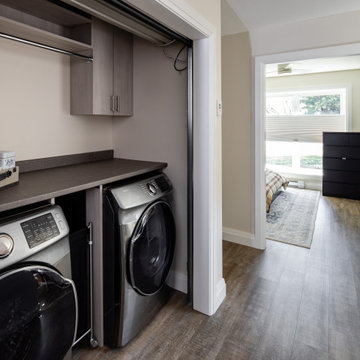
Esempio di una lavanderia country con ante lisce, ante marroni, top in cemento, pareti marroni, pavimento in legno massello medio, lavatrice e asciugatrice nascoste, pavimento marrone e top marrone
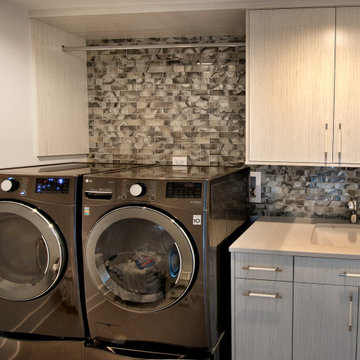
Every detail of this new construction home was planned and thought of. From the door knobs to light fixtures this home turned into a modern farmhouse master piece! The Highland Park family of 6 aimed to create an oasis for their extended family and friends to enjoy. We added a large sectional, extra island space and a spacious outdoor setup to complete this goal. Our tile selections added special details to the bathrooms, mudroom and laundry room. The lighting lit up the gorgeous wallpaper and paint selections. To top it off the accessories were the perfect way to accentuate the style and excitement within this home! This project is truly one of our favorites. Hopefully we can enjoy cocktails in the pool soon!

A contemporary laundry with barn door.
Foto di una sala lavanderia contemporanea di medie dimensioni con lavello sottopiano, top in cemento, paraspruzzi grigio, paraspruzzi con piastrelle in ceramica, pareti bianche, pavimento in pietra calcarea, lavatrice e asciugatrice a colonna, pavimento grigio e top grigio
Foto di una sala lavanderia contemporanea di medie dimensioni con lavello sottopiano, top in cemento, paraspruzzi grigio, paraspruzzi con piastrelle in ceramica, pareti bianche, pavimento in pietra calcarea, lavatrice e asciugatrice a colonna, pavimento grigio e top grigio
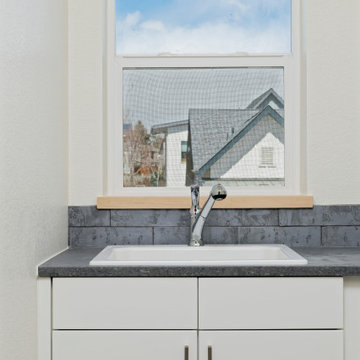
Markel Homes | Silver Creek
2-Story Front Load Modern Farmhouse Laundry room
Idee per una piccola sala lavanderia country con lavello stile country, ante lisce, ante bianche, top in cemento, paraspruzzi grigio, paraspruzzi con piastrelle in ceramica e pareti bianche
Idee per una piccola sala lavanderia country con lavello stile country, ante lisce, ante bianche, top in cemento, paraspruzzi grigio, paraspruzzi con piastrelle in ceramica e pareti bianche
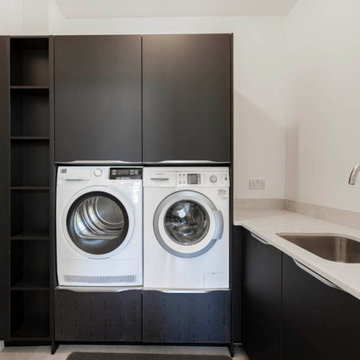
After finding their forever home, our clients came to us wanting a real showstopper kitchen that was open plan and perfect for their family and friends to socialise together in.
They chose to go dark for a wow-factor finish, and we used the Nobilia Easy-touch in Graphite Black teamed with 350 stainless steel bar handles and a contrasting Vanilla concrete worktop supplied by our friends at Algarve granite.
The kitchen was finished with staple appliances from Siemens, Blanco, Caple and Quooker, some of which featured in their matching utility.

Laundry built-in with hamper storage under concrete counters.
Foto di una grande lavanderia multiuso stile americano con ante in stile shaker, ante bianche, top in cemento, paraspruzzi bianco, paraspruzzi in legno, pareti gialle, pavimento in legno massello medio, lavatrice e asciugatrice affiancate, pavimento marrone, top grigio e pannellatura
Foto di una grande lavanderia multiuso stile americano con ante in stile shaker, ante bianche, top in cemento, paraspruzzi bianco, paraspruzzi in legno, pareti gialle, pavimento in legno massello medio, lavatrice e asciugatrice affiancate, pavimento marrone, top grigio e pannellatura
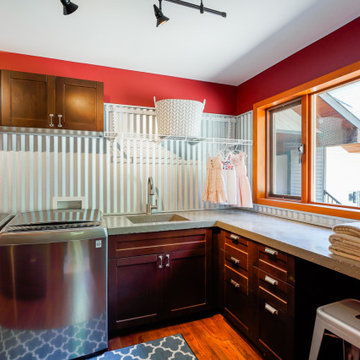
Foto di una sala lavanderia industriale di medie dimensioni con lavello sottopiano, ante in stile shaker, ante in legno bruno, top in cemento, pareti rosse, pavimento in legno massello medio, lavatrice e asciugatrice affiancate, pavimento marrone e top grigio
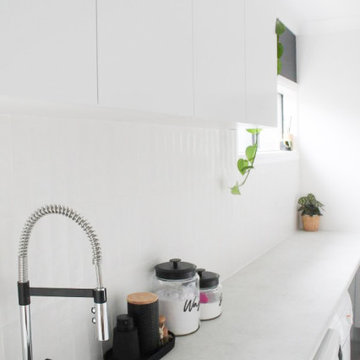
Laundry Renovations Perth, Perth Laundry, Laundries Perth, Small Laundry Renovations Perth, Small Laundries Perth, Toilet Renovations Perth, Powder Rooms Perth, Modern Laundry Renovations
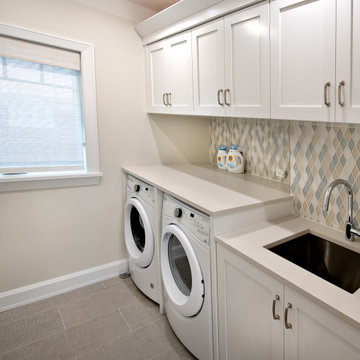
Our firm collaborated on this project as a spec home with a well-known Chicago builder. At that point the goal was to allow space for the home-buyer to envision their lifestyle. A clean slate for further interior work. After the client purchased this home with his two young girls, we curated a space for the family to live, work and play under one roof. This home features built-in storage, book shelving, home office, lower level gym and even a homework room. Everything has a place in this home, and the rooms are designed for gathering as well as privacy. A true 2020 lifestyle!
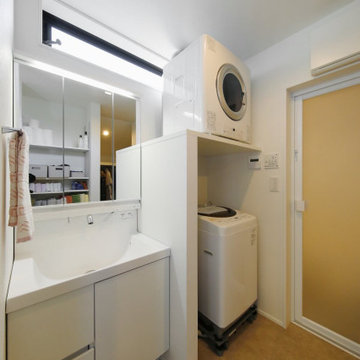
2階に設けた、洗濯・脱衣室。奥様たっての要望だったガス式のパワフル乾燥機を設置。これを設置する前提で、設備や棚を整えました。
Foto di una lavanderia multiuso minimalista di medie dimensioni con lavello integrato, ante bianche, pareti bianche, pavimento in cemento, lavatrice e asciugatrice a colonna, pavimento grigio, soffitto in carta da parati, carta da parati, top in cemento e top bianco
Foto di una lavanderia multiuso minimalista di medie dimensioni con lavello integrato, ante bianche, pareti bianche, pavimento in cemento, lavatrice e asciugatrice a colonna, pavimento grigio, soffitto in carta da parati, carta da parati, top in cemento e top bianco
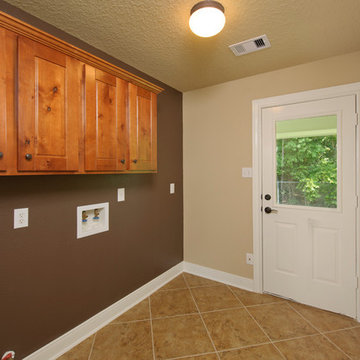
The Palacios is designed around an oversized family room that flows into a country kitchen. A walk-in pantry and a large eating bar are just a few of the kitchen amenities. A covered front porch, spacious flex room, and multiple walk-in closets provide plenty of space for the entire family. The Palacios’ master suite features raised ceilings, dual vanities, and soaking tub. Tour the fully furnished model at our Angleton Design Center.
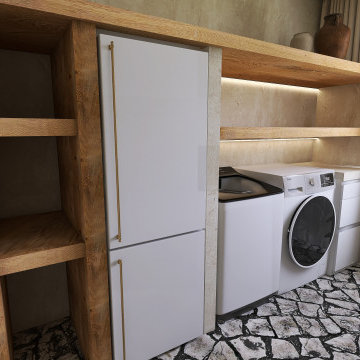
Laundry Room
Idee per un'ampia lavanderia multiuso contemporanea con nessun'anta, ante in legno scuro, top in cemento, lavatrice e asciugatrice affiancate e top grigio
Idee per un'ampia lavanderia multiuso contemporanea con nessun'anta, ante in legno scuro, top in cemento, lavatrice e asciugatrice affiancate e top grigio
141 Foto di lavanderie con top in rame e top in cemento
6