231 Foto di lavanderie con top in quarzo composito
Filtra anche per:
Budget
Ordina per:Popolari oggi
81 - 100 di 231 foto
1 di 3

This is a multi-functional space serving as side entrance, mudroom, laundry room and walk-in pantry all within in a footprint of 125 square feet. The mudroom wish list included a coat closet, shoe storage and a bench, as well as hooks for hats, bags, coats, etc. which we located on its own wall. The opposite wall houses the laundry equipment and sink. The front-loading washer and dryer gave us the opportunity for a folding counter above and helps create a more finished look for the room. The sink is tucked in the corner with a faucet that doubles its utility serving chilled carbonated water with the turn of a dial.
The walk-in pantry element of the space is by far the most important for the client. They have a lot of storage needs that could not be completely fulfilled as part of the concurrent kitchen renovation. The function of the pantry had to include a second refrigerator as well as dry food storage and organization for many large serving trays and baskets. To maximize the storage capacity of the small space, we designed the walk-in pantry cabinet in the corner and included deep wall cabinets above following the slope of the ceiling. A library ladder with handrails ensures the upper storage is readily accessible and safe for this older couple to use on a daily basis.
A new herringbone tile floor was selected to add varying shades of grey and beige to compliment the faux wood grain laminate cabinet doors. A new skylight brings in needed natural light to keep the space cheerful and inviting. The cookbook shelf adds personality and a shot of color to the otherwise neutral color scheme that was chosen to visually expand the space.
Storage for all of its uses is neatly hidden in a beautifully designed compact package!

This 6,000sf luxurious custom new construction 5-bedroom, 4-bath home combines elements of open-concept design with traditional, formal spaces, as well. Tall windows, large openings to the back yard, and clear views from room to room are abundant throughout. The 2-story entry boasts a gently curving stair, and a full view through openings to the glass-clad family room. The back stair is continuous from the basement to the finished 3rd floor / attic recreation room.
The interior is finished with the finest materials and detailing, with crown molding, coffered, tray and barrel vault ceilings, chair rail, arched openings, rounded corners, built-in niches and coves, wide halls, and 12' first floor ceilings with 10' second floor ceilings.
It sits at the end of a cul-de-sac in a wooded neighborhood, surrounded by old growth trees. The homeowners, who hail from Texas, believe that bigger is better, and this house was built to match their dreams. The brick - with stone and cast concrete accent elements - runs the full 3-stories of the home, on all sides. A paver driveway and covered patio are included, along with paver retaining wall carved into the hill, creating a secluded back yard play space for their young children.
Project photography by Kmieick Imagery.

Idee per una lavanderia multiuso scandinava di medie dimensioni con lavello a vasca singola, ante lisce, ante bianche, top in quarzo composito, paraspruzzi verde, paraspruzzi con piastrelle a mosaico, pareti bianche, pavimento in gres porcellanato, lavatrice e asciugatrice a colonna, pavimento grigio, top bianco e soffitto a volta
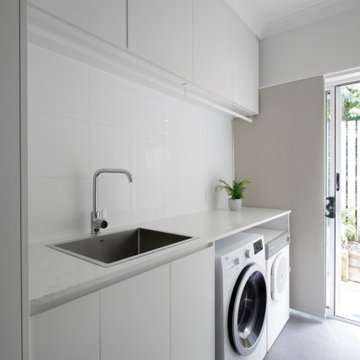
This contemporary laundry provides plenty of storage and bench space.
Foto di una sala lavanderia design di medie dimensioni con lavello da incasso, ante bianche, top in quarzo composito, paraspruzzi bianco, paraspruzzi in gres porcellanato, pareti bianche, pavimento in gres porcellanato, lavatrice e asciugatrice affiancate, pavimento grigio e top bianco
Foto di una sala lavanderia design di medie dimensioni con lavello da incasso, ante bianche, top in quarzo composito, paraspruzzi bianco, paraspruzzi in gres porcellanato, pareti bianche, pavimento in gres porcellanato, lavatrice e asciugatrice affiancate, pavimento grigio e top bianco
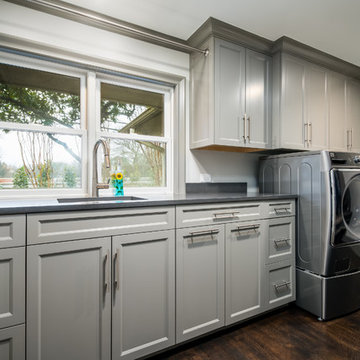
Foto di una grande sala lavanderia moderna con lavello sottopiano, ante in stile shaker, ante grigie, top in quarzo composito, pareti bianche, parquet scuro, lavatrice e asciugatrice affiancate, pavimento marrone, top grigio e soffitto a volta

This space, featuring original millwork and stone, previously housed the kitchen. Our architects reimagined the space to house the laundry, while still highlighting the original materials. It leads to the newly enlarged mudroom.

Laundry Craft Room to die for, butcher block island for building those special projects, lots of countertop space to have your own home-office or craft room, lots of natural light - beyond spectacular!

A Laundry with a view and an organized tall storage cabinet for cleaning supplies and equipment
Idee per una lavanderia multiuso country di medie dimensioni con ante lisce, ante verdi, top in quarzo composito, paraspruzzi bianco, paraspruzzi in quarzo composito, pareti beige, pavimento in laminato, lavatrice e asciugatrice affiancate, pavimento marrone, top bianco e soffitto ribassato
Idee per una lavanderia multiuso country di medie dimensioni con ante lisce, ante verdi, top in quarzo composito, paraspruzzi bianco, paraspruzzi in quarzo composito, pareti beige, pavimento in laminato, lavatrice e asciugatrice affiancate, pavimento marrone, top bianco e soffitto ribassato
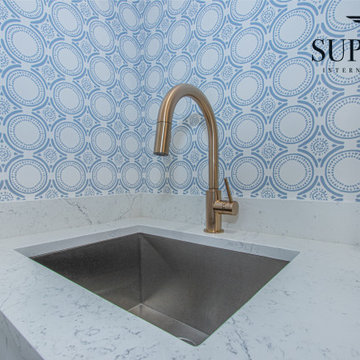
Immagine di una grande sala lavanderia classica con ante in stile shaker, ante bianche, soffitto a volta, lavello sottopiano, top in quarzo composito, pareti blu, pavimento in gres porcellanato, lavatrice e asciugatrice affiancate, pavimento marrone, top bianco e carta da parati

Immagine di una grande lavanderia multiuso chic con lavello stile country, ante a filo, ante grigie, top in quarzo composito, paraspruzzi bianco, paraspruzzi in marmo, pareti bianche, pavimento in marmo, lavatrice e asciugatrice a colonna, pavimento grigio, top bianco, soffitto a cassettoni e carta da parati
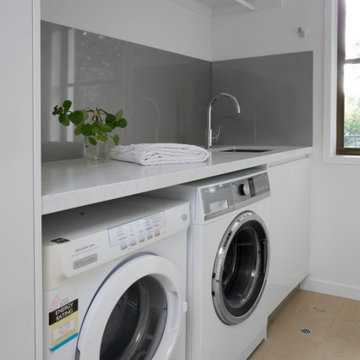
This combined laundry and butlers pantry with plenty of storage, keeps the working parts of the home hidden away from the main entertaining area.
Esempio di una piccola lavanderia multiuso design con lavello sottopiano, ante bianche, top in quarzo composito, paraspruzzi a effetto metallico, pareti bianche, parquet chiaro, lavatrice e asciugatrice affiancate e top bianco
Esempio di una piccola lavanderia multiuso design con lavello sottopiano, ante bianche, top in quarzo composito, paraspruzzi a effetto metallico, pareti bianche, parquet chiaro, lavatrice e asciugatrice affiancate e top bianco
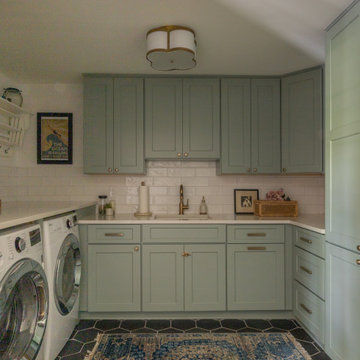
Immagine di un'ampia lavanderia chic con lavello sottopiano, ante lisce, ante bianche, top in quarzo composito, paraspruzzi beige, paraspruzzi in gres porcellanato, pavimento in legno massello medio, pavimento marrone, top bianco e soffitto in legno
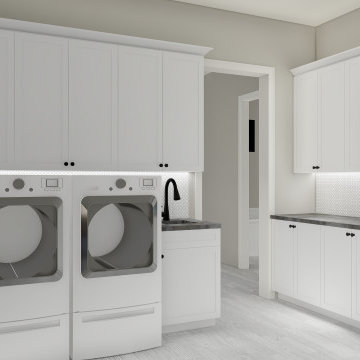
Immagine di una grande sala lavanderia moderna con lavello sottopiano, ante in stile shaker, ante bianche, top in quarzo composito, paraspruzzi grigio, paraspruzzi in gres porcellanato, pareti grigie, pavimento in gres porcellanato, lavatrice e asciugatrice affiancate, pavimento grigio e top nero

Esempio di una lavanderia multiuso stile marino di medie dimensioni con lavello a vasca singola, ante lisce, ante bianche, top in quarzo composito, paraspruzzi multicolore, paraspruzzi in quarzo composito, pareti bianche, pavimento in travertino, lavatrice e asciugatrice nascoste, pavimento multicolore, top multicolore, soffitto a cassettoni e pannellatura
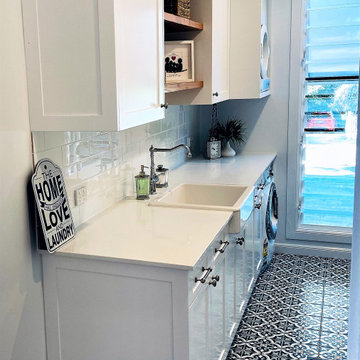
This gorgeous Hamptons inspired laundry has been transformed into a well designed functional room. Complete with 2pac shaker cabinetry, Casesarstone benchtop, floor to wall linen cabinetry and storage, folding ironing board concealed in a pull out drawer, butler's sink and traditional tap, timber floating shelving with striking black and white encaustic floor tiles.
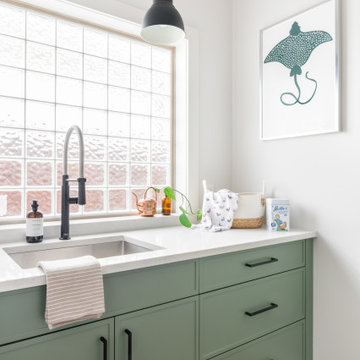
Idee per una lavanderia tradizionale di medie dimensioni con lavello sottopiano, ante in stile shaker, ante verdi, top in quarzo composito, paraspruzzi bianco, paraspruzzi con piastrelle in ceramica, pavimento in legno massello medio, pavimento marrone, top bianco e soffitto a volta
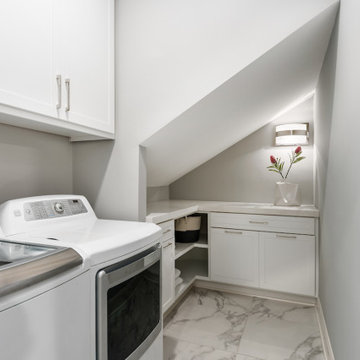
Laundry room off master bedroom
Ispirazione per un piccolo ripostiglio-lavanderia minimalista con ante in stile shaker, ante bianche, top in quarzo composito, pareti grigie, pavimento in gres porcellanato, lavatrice e asciugatrice affiancate, pavimento grigio, top bianco e soffitto a volta
Ispirazione per un piccolo ripostiglio-lavanderia minimalista con ante in stile shaker, ante bianche, top in quarzo composito, pareti grigie, pavimento in gres porcellanato, lavatrice e asciugatrice affiancate, pavimento grigio, top bianco e soffitto a volta
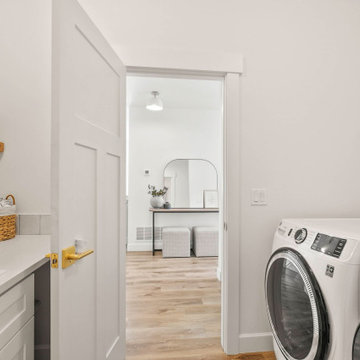
Laundry room
Immagine di una sala lavanderia country di medie dimensioni con lavatoio, ante in stile shaker, ante bianche, top in quarzo composito, paraspruzzi bianco, paraspruzzi con piastrelle in ceramica, pareti bianche, parquet chiaro, lavatrice e asciugatrice affiancate, pavimento marrone e top bianco
Immagine di una sala lavanderia country di medie dimensioni con lavatoio, ante in stile shaker, ante bianche, top in quarzo composito, paraspruzzi bianco, paraspruzzi con piastrelle in ceramica, pareti bianche, parquet chiaro, lavatrice e asciugatrice affiancate, pavimento marrone e top bianco

Laundry that can function as a butlers pantry when needed
Immagine di una sala lavanderia classica di medie dimensioni con ante a filo, ante con finitura invecchiata, top in quarzo composito, paraspruzzi bianco, paraspruzzi in quarzo composito, pareti beige, pavimento in pietra calcarea, lavatrice e asciugatrice a colonna, pavimento beige, top bianco e travi a vista
Immagine di una sala lavanderia classica di medie dimensioni con ante a filo, ante con finitura invecchiata, top in quarzo composito, paraspruzzi bianco, paraspruzzi in quarzo composito, pareti beige, pavimento in pietra calcarea, lavatrice e asciugatrice a colonna, pavimento beige, top bianco e travi a vista

A soft seafoam green is used in this Woodways laundry room. This helps to connect the cabinetry to the flooring as well as add a simple element of color into the more neutral space. A farmhouse sink is used and adds a classic warm farmhouse touch to the room. Undercabinet lighting helps to illuminate the task areas for better visibility
231 Foto di lavanderie con top in quarzo composito
5