209 Foto di lavanderie con top in quarzo composito e pavimento in cemento
Filtra anche per:
Budget
Ordina per:Popolari oggi
81 - 100 di 209 foto
1 di 3
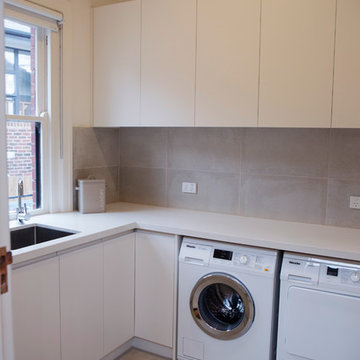
Tina Giorgio Photograohy
Esempio di una piccola sala lavanderia contemporanea con lavello sottopiano, ante bianche, top in quarzo composito, lavatrice e asciugatrice affiancate, ante lisce, pareti bianche e pavimento in cemento
Esempio di una piccola sala lavanderia contemporanea con lavello sottopiano, ante bianche, top in quarzo composito, lavatrice e asciugatrice affiancate, ante lisce, pareti bianche e pavimento in cemento
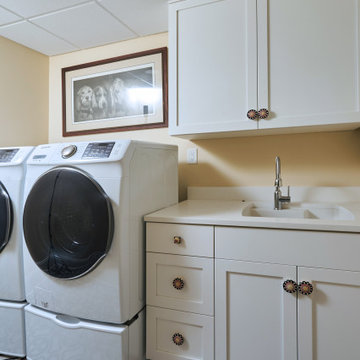
Entered by a pocket door, the laundry room is anchored by a beautiful black and white, patterned, cement tile floor. The white shaker cabinets feature eye catching hardware.
After tearing down this home's existing addition, we set out to create a new addition with a modern farmhouse feel that still blended seamlessly with the original house. The addition includes a kitchen great room, laundry room and sitting room. Outside, we perfectly aligned the cupola on top of the roof, with the upper story windows and those with the lower windows, giving the addition a clean and crisp look. Using granite from Chester County, mica schist stone and hardy plank siding on the exterior walls helped the addition to blend in seamlessly with the original house. Inside, we customized each new space by paying close attention to the little details. Reclaimed wood for the mantle and shelving, sleek and subtle lighting under the reclaimed shelves, unique wall and floor tile, recessed outlets in the island, walnut trim on the hood, paneled appliances, and repeating materials in a symmetrical way work together to give the interior a sophisticated yet comfortable feel.
Rudloff Custom Builders has won Best of Houzz for Customer Service in 2014, 2015 2016, 2017 and 2019. We also were voted Best of Design in 2016, 2017, 2018, 2019 which only 2% of professionals receive. Rudloff Custom Builders has been featured on Houzz in their Kitchen of the Week, What to Know About Using Reclaimed Wood in the Kitchen as well as included in their Bathroom WorkBook article. We are a full service, certified remodeling company that covers all of the Philadelphia suburban area. This business, like most others, developed from a friendship of young entrepreneurs who wanted to make a difference in their clients’ lives, one household at a time. This relationship between partners is much more than a friendship. Edward and Stephen Rudloff are brothers who have renovated and built custom homes together paying close attention to detail. They are carpenters by trade and understand concept and execution. Rudloff Custom Builders will provide services for you with the highest level of professionalism, quality, detail, punctuality and craftsmanship, every step of the way along our journey together.
Specializing in residential construction allows us to connect with our clients early in the design phase to ensure that every detail is captured as you imagined. One stop shopping is essentially what you will receive with Rudloff Custom Builders from design of your project to the construction of your dreams, executed by on-site project managers and skilled craftsmen. Our concept: envision our client’s ideas and make them a reality. Our mission: CREATING LIFETIME RELATIONSHIPS BUILT ON TRUST AND INTEGRITY.
Photo Credit: Linda McManus Images
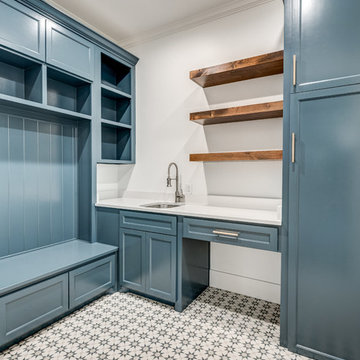
Foto di una lavanderia multiuso american style con lavello sottopiano, ante in stile shaker, ante blu, top in quarzo composito, pareti bianche, pavimento in cemento, lavatrice e asciugatrice affiancate e pavimento grigio
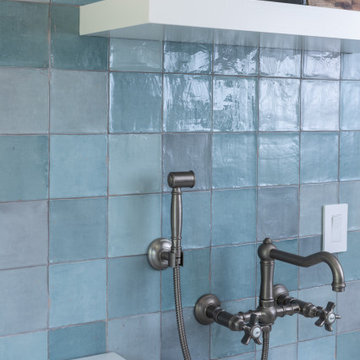
Idee per una lavanderia chic di medie dimensioni con lavello sottopiano, ante in stile shaker, ante bianche, top in quarzo composito, pavimento in cemento, lavatrice e asciugatrice affiancate, pavimento blu e top bianco
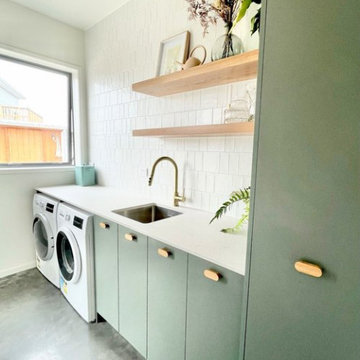
Immagine di una sala lavanderia design di medie dimensioni con lavello a vasca singola, ante lisce, ante verdi, top in quarzo composito, paraspruzzi bianco, paraspruzzi in gres porcellanato, pareti bianche, pavimento in cemento, lavatrice e asciugatrice affiancate, pavimento grigio e top bianco
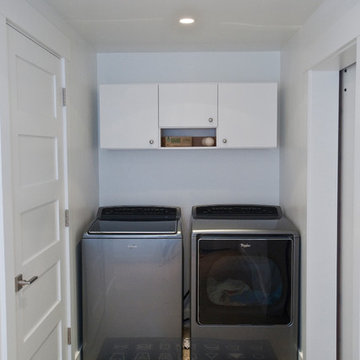
South Bozeman Tri-level Renovation - Basement Laundry
* Penny Lane Home Builders Design
* Ted Hanson Construction
* Lynn Donaldson Photography
* Interior finishes: Earth Elements
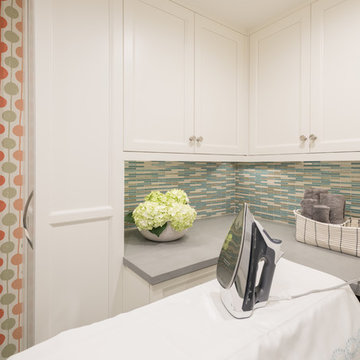
Interior Design and staging by Dona Rosene Interiors. Cabinet design and layout by Luxury Kitchen by Helene. Photos by Michael Hunter.
Ispirazione per una lavanderia multiuso chic di medie dimensioni con lavello sottopiano, ante in stile shaker, ante bianche, top in quarzo composito, pareti multicolore, pavimento in cemento, lavatrice e asciugatrice affiancate e pavimento blu
Ispirazione per una lavanderia multiuso chic di medie dimensioni con lavello sottopiano, ante in stile shaker, ante bianche, top in quarzo composito, pareti multicolore, pavimento in cemento, lavatrice e asciugatrice affiancate e pavimento blu

The Twin Peaks Passive House + ADU was designed and built to remain resilient in the face of natural disasters. Fortunately, the same great building strategies and design that provide resilience also provide a home that is incredibly comfortable and healthy while also visually stunning.
This home’s journey began with a desire to design and build a house that meets the rigorous standards of Passive House. Before beginning the design/ construction process, the homeowners had already spent countless hours researching ways to minimize their global climate change footprint. As with any Passive House, a large portion of this research was focused on building envelope design and construction. The wall assembly is combination of six inch Structurally Insulated Panels (SIPs) and 2x6 stick frame construction filled with blown in insulation. The roof assembly is a combination of twelve inch SIPs and 2x12 stick frame construction filled with batt insulation. The pairing of SIPs and traditional stick framing allowed for easy air sealing details and a continuous thermal break between the panels and the wall framing.
Beyond the building envelope, a number of other high performance strategies were used in constructing this home and ADU such as: battery storage of solar energy, ground source heat pump technology, Heat Recovery Ventilation, LED lighting, and heat pump water heating technology.
In addition to the time and energy spent on reaching Passivhaus Standards, thoughtful design and carefully chosen interior finishes coalesce at the Twin Peaks Passive House + ADU into stunning interiors with modern farmhouse appeal. The result is a graceful combination of innovation, durability, and aesthetics that will last for a century to come.
Despite the requirements of adhering to some of the most rigorous environmental standards in construction today, the homeowners chose to certify both their main home and their ADU to Passive House Standards. From a meticulously designed building envelope that tested at 0.62 ACH50, to the extensive solar array/ battery bank combination that allows designated circuits to function, uninterrupted for at least 48 hours, the Twin Peaks Passive House has a long list of high performance features that contributed to the completion of this arduous certification process. The ADU was also designed and built with these high standards in mind. Both homes have the same wall and roof assembly ,an HRV, and a Passive House Certified window and doors package. While the main home includes a ground source heat pump that warms both the radiant floors and domestic hot water tank, the more compact ADU is heated with a mini-split ductless heat pump. The end result is a home and ADU built to last, both of which are a testament to owners’ commitment to lessen their impact on the environment.
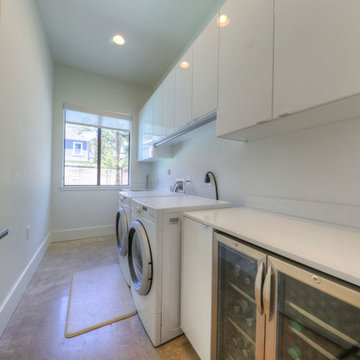
Idee per una lavanderia multiuso moderna di medie dimensioni con lavello sottopiano, ante lisce, ante bianche, top in quarzo composito, pareti bianche, pavimento in cemento, lavatrice e asciugatrice affiancate e pavimento grigio
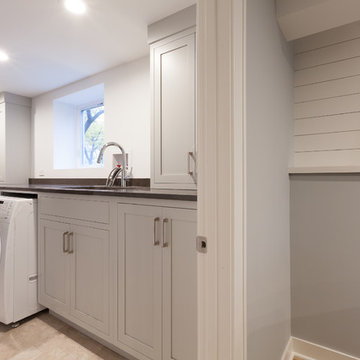
Elizabeth Steiner Photography
Immagine di una lavanderia multiuso classica di medie dimensioni con lavello sottopiano, ante in stile shaker, ante grigie, top in quarzo composito, pareti bianche, pavimento in cemento, lavatrice e asciugatrice affiancate, pavimento marrone e top nero
Immagine di una lavanderia multiuso classica di medie dimensioni con lavello sottopiano, ante in stile shaker, ante grigie, top in quarzo composito, pareti bianche, pavimento in cemento, lavatrice e asciugatrice affiancate, pavimento marrone e top nero
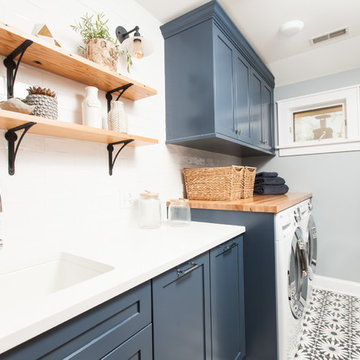
Mary Carol Fitzgerald
Immagine di una sala lavanderia minimalista di medie dimensioni con lavello sottopiano, ante in stile shaker, ante blu, top in quarzo composito, pareti blu, pavimento in cemento, lavatrice e asciugatrice affiancate, pavimento blu e top bianco
Immagine di una sala lavanderia minimalista di medie dimensioni con lavello sottopiano, ante in stile shaker, ante blu, top in quarzo composito, pareti blu, pavimento in cemento, lavatrice e asciugatrice affiancate, pavimento blu e top bianco
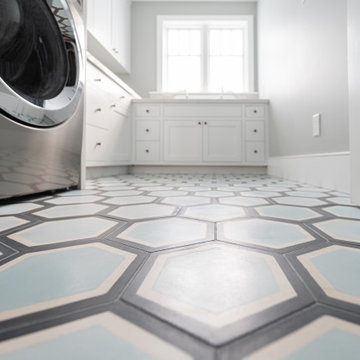
Beautiful laundry with clean lines and open feel. Eurostone quartz counter tops, Ann Sacks backsplash and cement floor tiles.
Foto di una grande sala lavanderia eclettica con lavello stile country, ante in stile shaker, ante bianche, top in quarzo composito, paraspruzzi bianco, paraspruzzi in mattoni, pareti bianche, pavimento in cemento, lavatrice e asciugatrice a colonna, pavimento blu, top bianco e pareti in mattoni
Foto di una grande sala lavanderia eclettica con lavello stile country, ante in stile shaker, ante bianche, top in quarzo composito, paraspruzzi bianco, paraspruzzi in mattoni, pareti bianche, pavimento in cemento, lavatrice e asciugatrice a colonna, pavimento blu, top bianco e pareti in mattoni
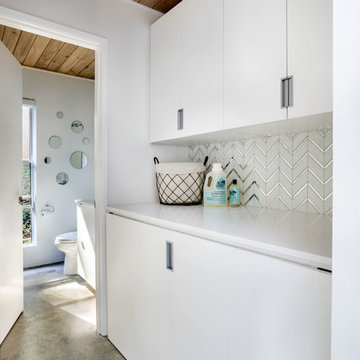
Esempio di una piccola lavanderia minimalista con ante lisce, ante bianche, top in quarzo composito, pareti bianche, pavimento in cemento e lavatrice e asciugatrice nascoste
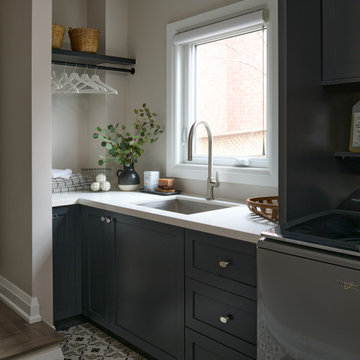
Beautiful laundry room with custom cabinetry and patterned encaustic tiles, with rod and shelf
Idee per una lavanderia multiuso chic di medie dimensioni con lavello sottopiano, ante in stile shaker, ante nere, top in quarzo composito, pareti bianche, pavimento in cemento, lavatrice e asciugatrice affiancate e top bianco
Idee per una lavanderia multiuso chic di medie dimensioni con lavello sottopiano, ante in stile shaker, ante nere, top in quarzo composito, pareti bianche, pavimento in cemento, lavatrice e asciugatrice affiancate e top bianco

Laundry space is integrated into Primary Suite Closet - Architect: HAUS | Architecture For Modern Lifestyles - Builder: WERK | Building Modern - Photo: HAUS
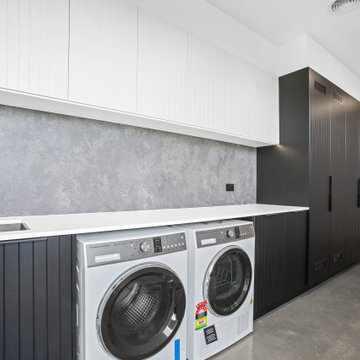
Ispirazione per una grande sala lavanderia moderna con lavello sottopiano, ante a filo, ante nere, top in quarzo composito, paraspruzzi grigio, paraspruzzi in lastra di pietra, pareti bianche, pavimento in cemento, lavatrice e asciugatrice affiancate, pavimento grigio e top bianco
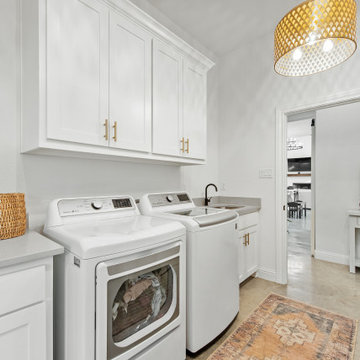
Foto di una sala lavanderia country di medie dimensioni con ante in stile shaker, ante bianche, pareti bianche, pavimento in cemento, lavatrice e asciugatrice affiancate, pavimento beige, top in quarzo composito e top grigio
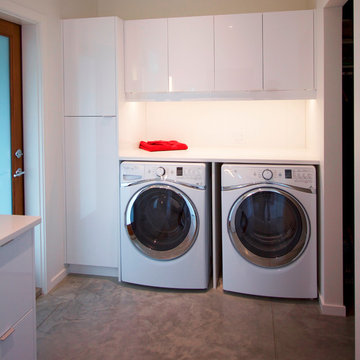
The clients requested a Laundry & Bathroom combination that was simple, flush and had that clean minimalistic feel. The layout is great at keeping things separate, clean and tidy.
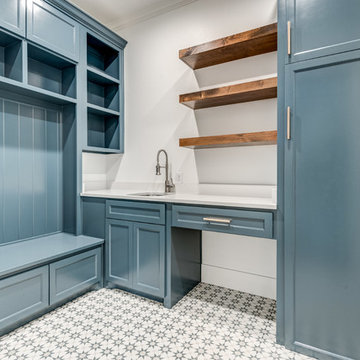
Idee per una lavanderia multiuso stile americano con lavello sottopiano, ante in stile shaker, ante blu, top in quarzo composito, pareti bianche, pavimento in cemento, lavatrice e asciugatrice affiancate e pavimento grigio
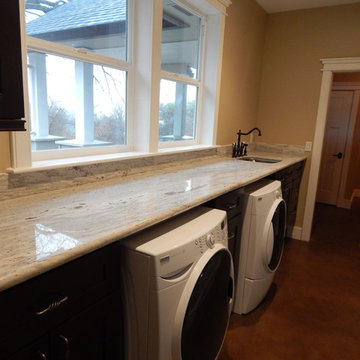
Immagine di una sala lavanderia american style di medie dimensioni con lavello sottopiano, ante in stile shaker, ante marroni, top in quarzo composito, pareti beige, pavimento in cemento, lavatrice e asciugatrice affiancate, pavimento marrone e top grigio
209 Foto di lavanderie con top in quarzo composito e pavimento in cemento
5