927 Foto di lavanderie con top in quarzo composito e pavimento beige
Filtra anche per:
Budget
Ordina per:Popolari oggi
221 - 240 di 927 foto
1 di 3
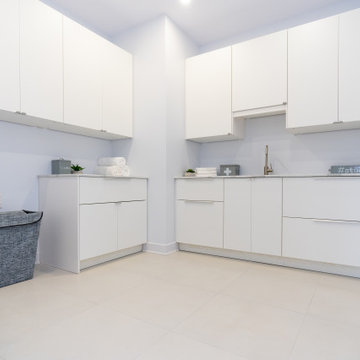
This gorgeous property just hit the market. I love the vaulted ceilings and original entranceway.
Rather than sell this home without furniture, we brought all the accessories and furniture in to help purchasers feel at home as they imagine their own furniture in the spaces. Generally, homes with open concepts are more difficult for buyers to separate the living areas if they do not see actual furniture in the space.
If you are thinking about selling your home, or you have just moved into a house and need help, give us a call if you live in the Montreal area. 514-222-5553
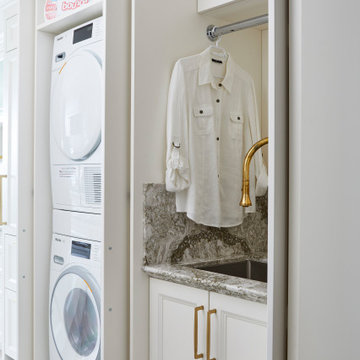
This built in laundry shares the space with the kitchen, and with custom pocket sliding doors, when not in use, appears only as a large pantry, ensuring a high class clean and clutter free aesthetic.

This 6,000sf luxurious custom new construction 5-bedroom, 4-bath home combines elements of open-concept design with traditional, formal spaces, as well. Tall windows, large openings to the back yard, and clear views from room to room are abundant throughout. The 2-story entry boasts a gently curving stair, and a full view through openings to the glass-clad family room. The back stair is continuous from the basement to the finished 3rd floor / attic recreation room.
The interior is finished with the finest materials and detailing, with crown molding, coffered, tray and barrel vault ceilings, chair rail, arched openings, rounded corners, built-in niches and coves, wide halls, and 12' first floor ceilings with 10' second floor ceilings.
It sits at the end of a cul-de-sac in a wooded neighborhood, surrounded by old growth trees. The homeowners, who hail from Texas, believe that bigger is better, and this house was built to match their dreams. The brick - with stone and cast concrete accent elements - runs the full 3-stories of the home, on all sides. A paver driveway and covered patio are included, along with paver retaining wall carved into the hill, creating a secluded back yard play space for their young children.
Project photography by Kmieick Imagery.
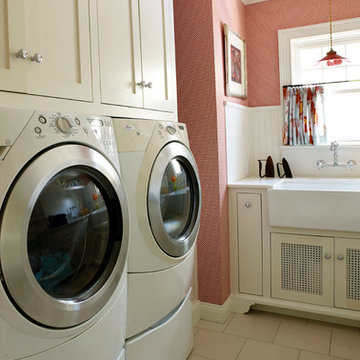
Kathryn Russell
Ispirazione per una sala lavanderia classica di medie dimensioni con lavello stile country, ante in stile shaker, ante bianche, top in quarzo composito, pareti rosse, pavimento in gres porcellanato, lavatrice e asciugatrice affiancate e pavimento beige
Ispirazione per una sala lavanderia classica di medie dimensioni con lavello stile country, ante in stile shaker, ante bianche, top in quarzo composito, pareti rosse, pavimento in gres porcellanato, lavatrice e asciugatrice affiancate e pavimento beige
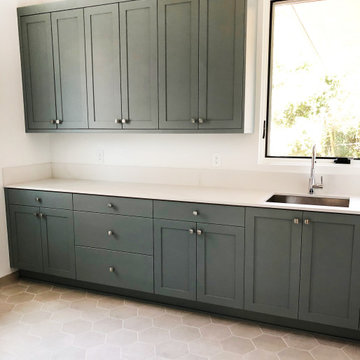
Large laundry room.
Immagine di una grande sala lavanderia minimal con lavello sottopiano, ante in stile shaker, ante verdi, top in quarzo composito, paraspruzzi bianco, paraspruzzi in quarzo composito, pareti bianche, pavimento con piastrelle in ceramica, pavimento beige e top bianco
Immagine di una grande sala lavanderia minimal con lavello sottopiano, ante in stile shaker, ante verdi, top in quarzo composito, paraspruzzi bianco, paraspruzzi in quarzo composito, pareti bianche, pavimento con piastrelle in ceramica, pavimento beige e top bianco
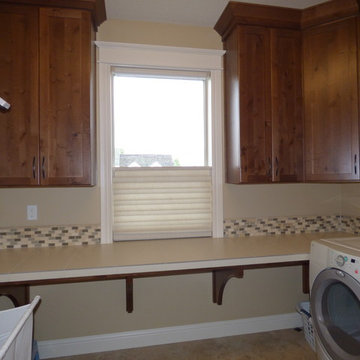
Window Treatments by Allure Window Coverings.
Contact us for a free estimate. 503-407-3206
Idee per una sala lavanderia american style di medie dimensioni con ante in stile shaker, ante in legno bruno, top in quarzo composito, pareti beige, lavatrice e asciugatrice affiancate, pavimento beige e top beige
Idee per una sala lavanderia american style di medie dimensioni con ante in stile shaker, ante in legno bruno, top in quarzo composito, pareti beige, lavatrice e asciugatrice affiancate, pavimento beige e top beige
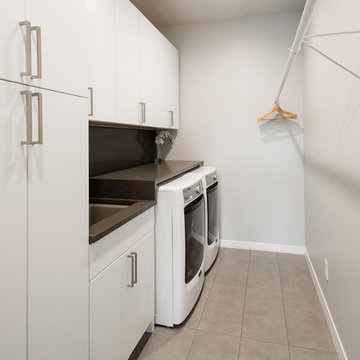
We gave this 1978 home a magnificent modern makeover that the homeowners love! Our designers were able to maintain the great architecture of this home but remove necessary walls, soffits and doors needed to open up the space.
In the living room, we opened up the bar by removing soffits and openings, to now seat 6. The original low brick hearth was replaced with a cool floating concrete hearth from floor to ceiling. The wall that once closed off the kitchen was demoed to 42" counter top height, so that it now opens up to the dining room and entry way. The coat closet opening that once opened up into the entry way was moved around the corner to open up in a less conspicuous place.
The secondary master suite used to have a small stand up shower and a tiny linen closet but now has a large double shower and a walk in closet, all while maintaining the space and sq. ft.in the bedroom. The powder bath off the entry was refinished, soffits removed and finished with a modern accent tile giving it an artistic modern touch
Design/Remodel by Hatfield Builders & Remodelers | Photography by Versatile Imaging
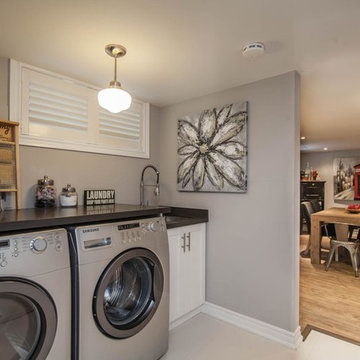
Ispirazione per una sala lavanderia design di medie dimensioni con lavello sottopiano, ante in stile shaker, ante bianche, top in quarzo composito, pareti grigie, pavimento in gres porcellanato, lavatrice e asciugatrice affiancate e pavimento beige
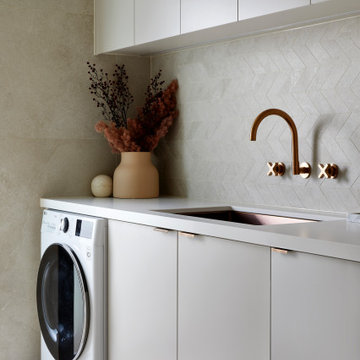
Laundry
Elegant simplicity, ample natural lighting, simple & functional layout with restrained fixtures, LED Strip lighting, and refined material palette.
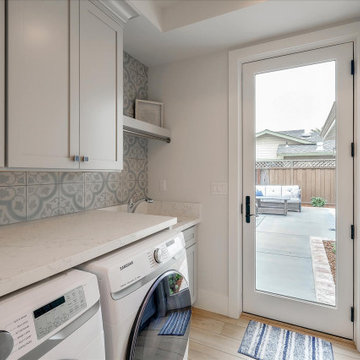
Idee per una sala lavanderia stile marinaro di medie dimensioni con lavello sottopiano, ante lisce, ante grigie, top in quarzo composito, paraspruzzi blu, paraspruzzi con piastrelle di cemento, pareti bianche, pavimento in vinile, lavatrice e asciugatrice affiancate, pavimento beige e top grigio
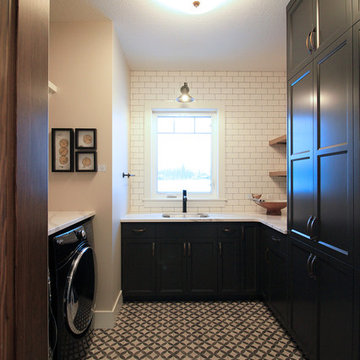
Esempio di una lavanderia multiuso classica di medie dimensioni con lavello sottopiano, ante con riquadro incassato, ante grigie, top in quarzo composito, pareti grigie, lavatrice e asciugatrice affiancate, pavimento beige e top bianco
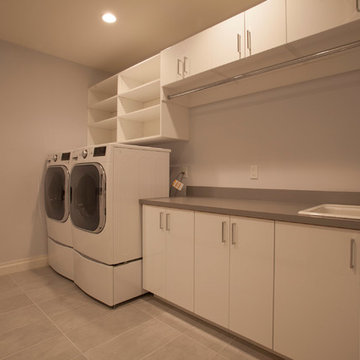
Esempio di una sala lavanderia tradizionale di medie dimensioni con lavello da incasso, ante lisce, ante bianche, top in quarzo composito, pareti bianche, pavimento con piastrelle in ceramica, lavatrice e asciugatrice affiancate e pavimento beige
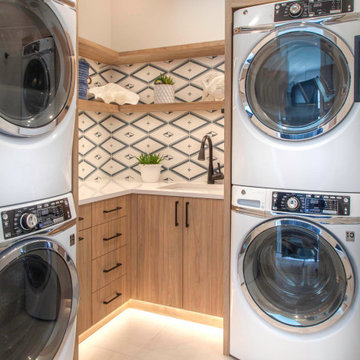
Making the most out of a small space, double stacked washer/dryer
Foto di una piccola sala lavanderia stile marino con lavello sottopiano, ante lisce, ante in legno chiaro, top in quarzo composito, paraspruzzi blu, paraspruzzi con piastrelle di cemento, pareti bianche, pavimento in gres porcellanato, lavatrice e asciugatrice a colonna, pavimento beige e top bianco
Foto di una piccola sala lavanderia stile marino con lavello sottopiano, ante lisce, ante in legno chiaro, top in quarzo composito, paraspruzzi blu, paraspruzzi con piastrelle di cemento, pareti bianche, pavimento in gres porcellanato, lavatrice e asciugatrice a colonna, pavimento beige e top bianco
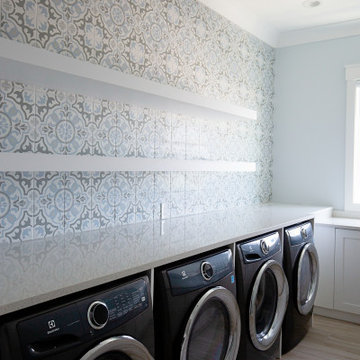
Project Number: M1185
Design/Manufacturer/Installer: Marquis Fine Cabinetry
Collection: Classico
Finishes: Designer White
Profile: Mission
Features: Adjustable Legs/Soft Close (Standard), Turkish Linen Lined Drawers
Premium Options: Floating Shelves, Clothing Bar
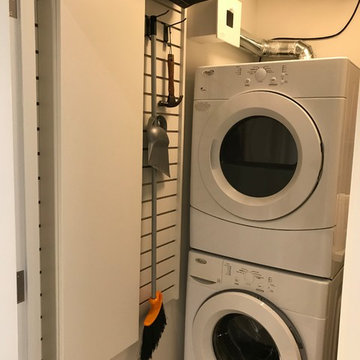
Idee per una piccola lavanderia multiuso minimalista con lavello sottopiano, ante lisce, ante bianche, top in quarzo composito, pareti bianche, pavimento in gres porcellanato, lavatrice e asciugatrice a colonna e pavimento beige
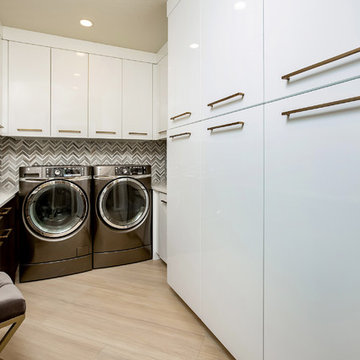
Fort Lauderdale
Foto di una grande sala lavanderia design con ante lisce, ante bianche, top in quarzo composito, pareti multicolore, parquet chiaro, lavatrice e asciugatrice affiancate, pavimento beige e top bianco
Foto di una grande sala lavanderia design con ante lisce, ante bianche, top in quarzo composito, pareti multicolore, parquet chiaro, lavatrice e asciugatrice affiancate, pavimento beige e top bianco
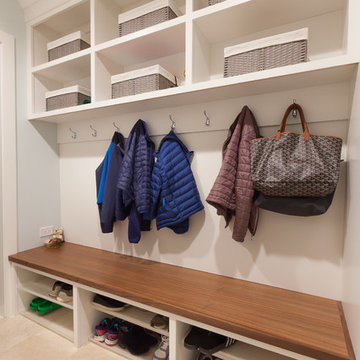
Elizabeth Steiner Photography
Idee per una lavanderia multiuso chic di medie dimensioni con lavello sottopiano, ante in stile shaker, ante bianche, top in quarzo composito, pareti blu, pavimento in marmo, lavatrice e asciugatrice affiancate, pavimento beige e top grigio
Idee per una lavanderia multiuso chic di medie dimensioni con lavello sottopiano, ante in stile shaker, ante bianche, top in quarzo composito, pareti blu, pavimento in marmo, lavatrice e asciugatrice affiancate, pavimento beige e top grigio
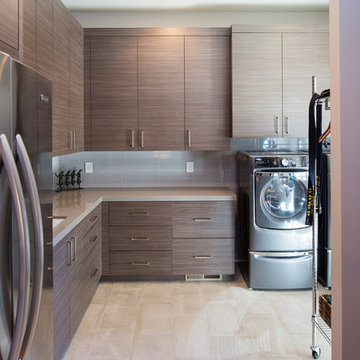
Immagine di una lavanderia multiuso classica di medie dimensioni con lavello sottopiano, ante lisce, ante in legno scuro, top in quarzo composito, pareti bianche, pavimento con piastrelle in ceramica, lavatrice e asciugatrice affiancate, pavimento beige e top beige
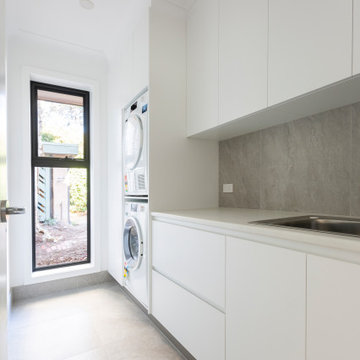
Ispirazione per una sala lavanderia minimalista di medie dimensioni con lavello da incasso, ante bianche, top in quarzo composito, paraspruzzi beige, paraspruzzi in gres porcellanato, pareti bianche, pavimento in gres porcellanato, lavatrice e asciugatrice a colonna, pavimento beige e top bianco
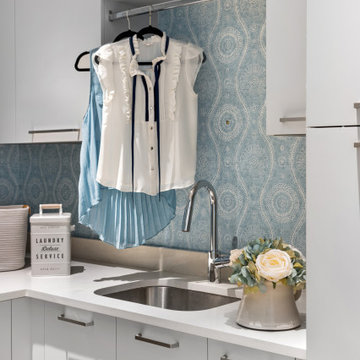
Idee per una sala lavanderia tradizionale di medie dimensioni con lavello sottopiano, ante lisce, ante grigie, top in quarzo composito, paraspruzzi bianco, paraspruzzi in quarzo composito, pareti blu, parquet chiaro, lavatrice e asciugatrice affiancate, pavimento beige, top bianco e carta da parati
927 Foto di lavanderie con top in quarzo composito e pavimento beige
12